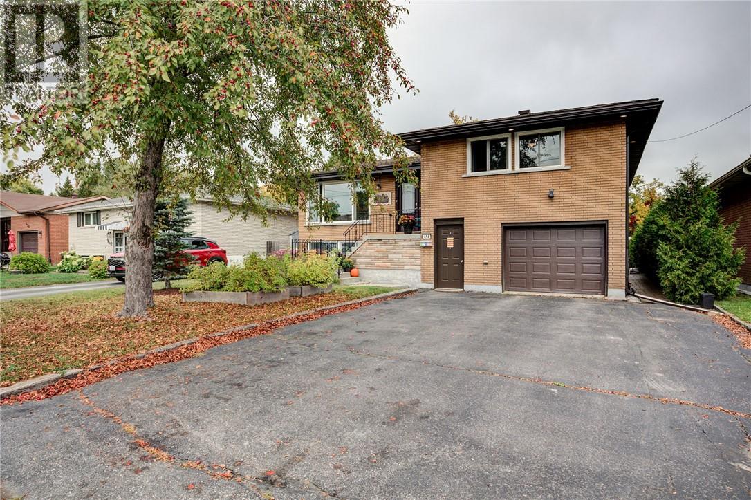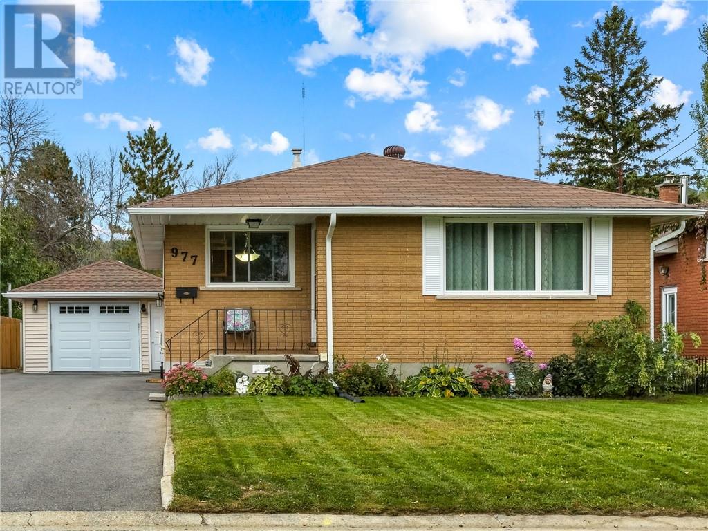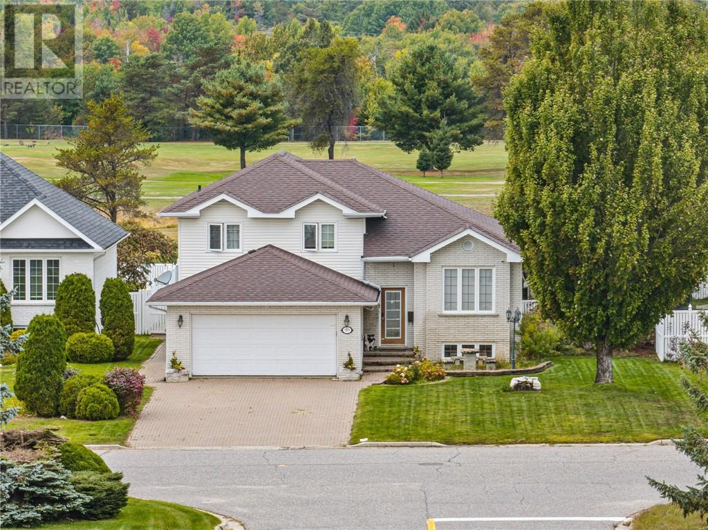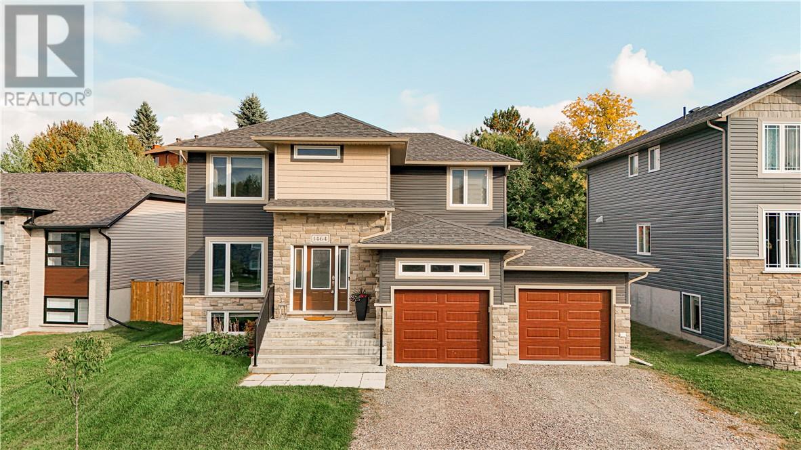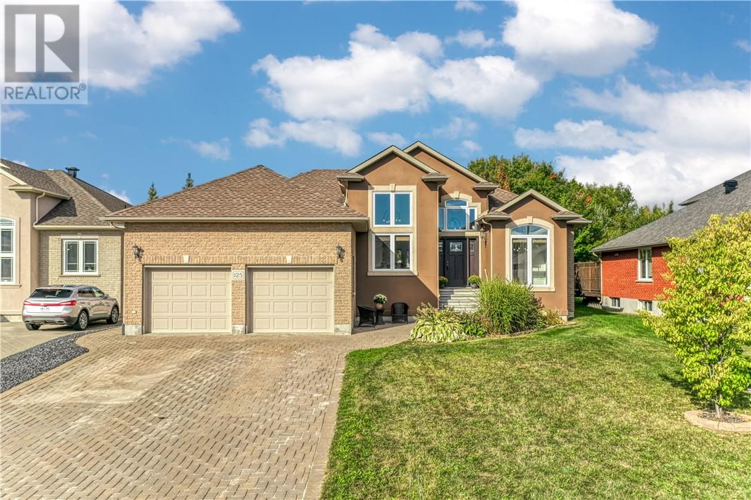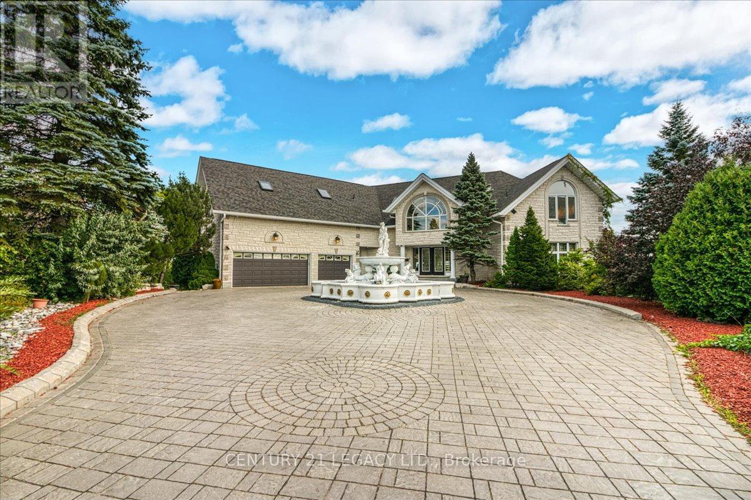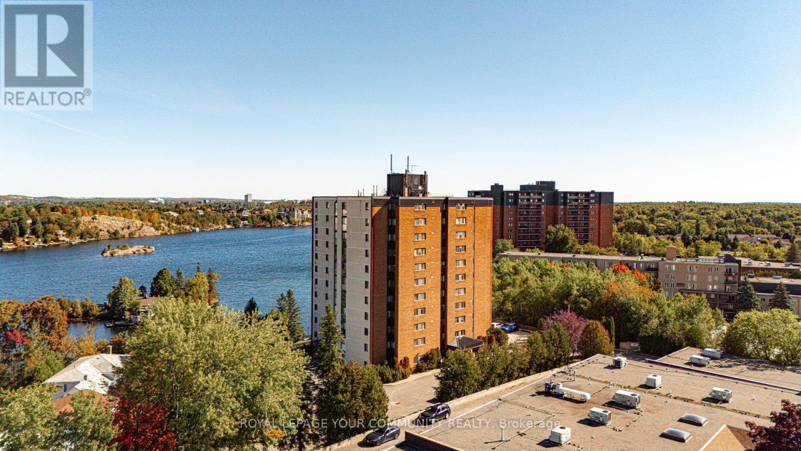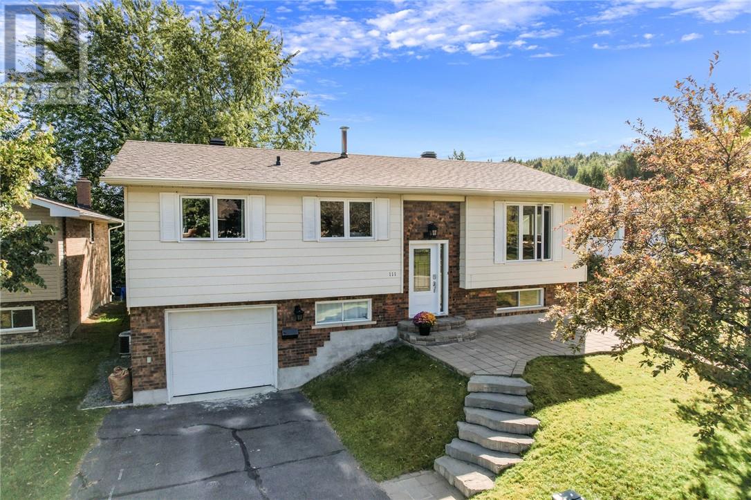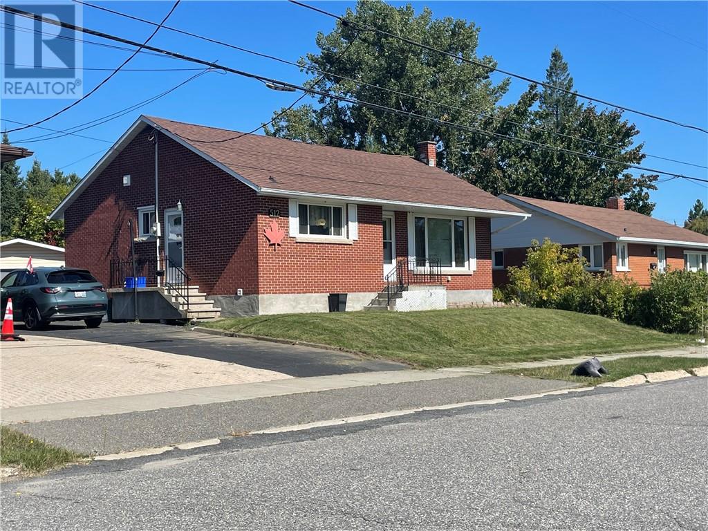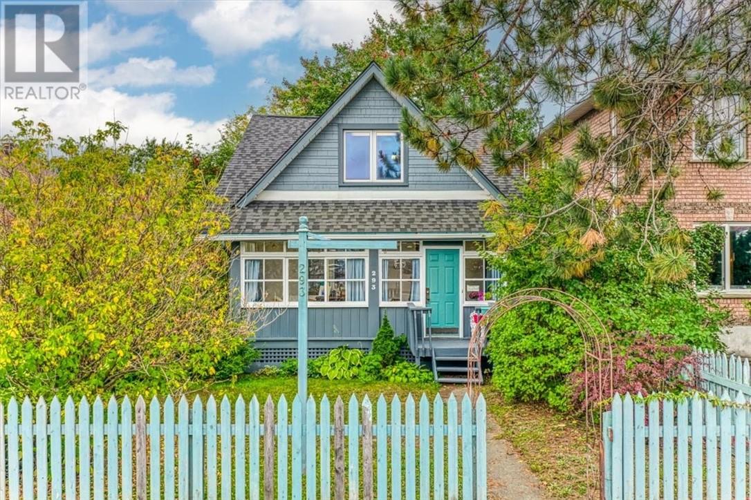- Houseful
- ON
- Greater Sudbury
- Elm West
- 494 Spruce St
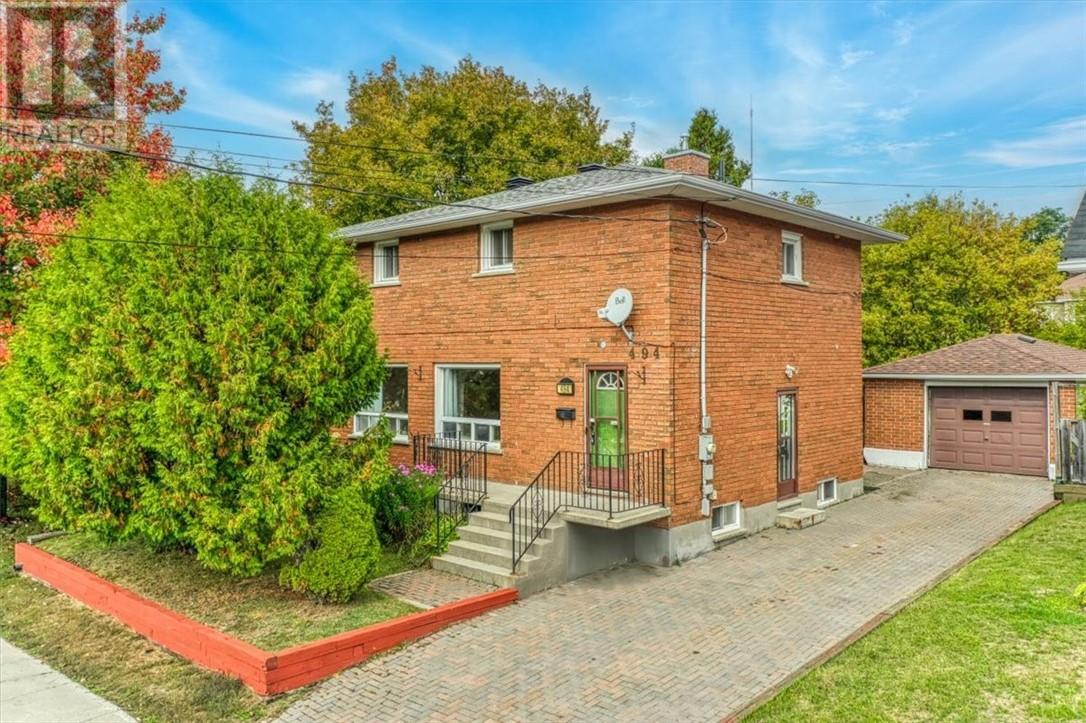
Highlights
This home is
38%
Time on Houseful
15 hours
School rated
5.8/10
Description
- Time on Housefulnew 15 hours
- Property typeSingle family
- Style2 level
- Neighbourhood
- Median school Score
- Mortgage payment
West End Starter! This solid, all brick home offers four bedrooms upstairs, three full baths, an open and airy main floor, a sauna in the basement for those cold winter nights and the detached garage to keep the upcoming snow off the car, this is an excellent package to get you into the market. Even better, according to rumours, at one point there was a door to the left of the front door, and this house was actually utilized as a duplex which is a great opportunity to offset the mortgage in this great rental area and use those two bonus rooms in the basement as additional bedrooms. Complete with a beautiful, private backyard and access to all major arteries nearby, this one will not last in this area. (id:63267)
Home overview
Amenities / Utilities
- Cooling Central air conditioning
- Heat type Forced air
- Sewer/ septic Municipal sewage system
Exterior
- Has garage (y/n) Yes
Interior
- # full baths 3
- # total bathrooms 3.0
- # of above grade bedrooms 4
Overview
- Lot size (acres) 0.0
- Listing # 2124835
- Property sub type Single family residence
- Status Active
Rooms Information
metric
- Bathroom (# of pieces - 4) 2.235m X 1.397m
Level: 2nd - Bedroom 3.302m X 2.235m
Level: 2nd - Primary bedroom 3.556m X 2.997m
Level: 2nd - Bedroom 3.48m X 2.997m
Level: 2nd - Other 3.023m X 2.235m
Level: 2nd - Sauna 1.854m X 1.6m
Level: Basement - Laundry 4.216m X 3.429m
Level: Basement - Bathroom (# of pieces - 3) 2.032m X 1.6m
Level: Basement - Other 3.175m X 2.819m
Level: Basement - Other 3.556m X 3.073m
Level: Basement - Living room 4.166m X 3.2m
Level: Main - Bathroom (# of pieces - 3) 2.184m X 1.422m
Level: Main - Family room 3.378m X 3.277m
Level: Main - Eat in kitchen 3.734m X 3.378m
Level: Main - Dining room 3.302m X 2.845m
Level: Main
SOA_HOUSEKEEPING_ATTRS
- Listing source url Https://www.realtor.ca/real-estate/28911613/494-spruce-street-greater-sudbury
- Listing type identifier Idx
The Home Overview listing data and Property Description above are provided by the Canadian Real Estate Association (CREA). All other information is provided by Houseful and its affiliates.

Lock your rate with RBC pre-approval
Mortgage rate is for illustrative purposes only. Please check RBC.com/mortgages for the current mortgage rates
$-1,064
/ Month25 Years fixed, 20% down payment, % interest
$
$
$
%
$
%

Schedule a viewing
No obligation or purchase necessary, cancel at any time
Nearby Homes
Real estate & homes for sale nearby

