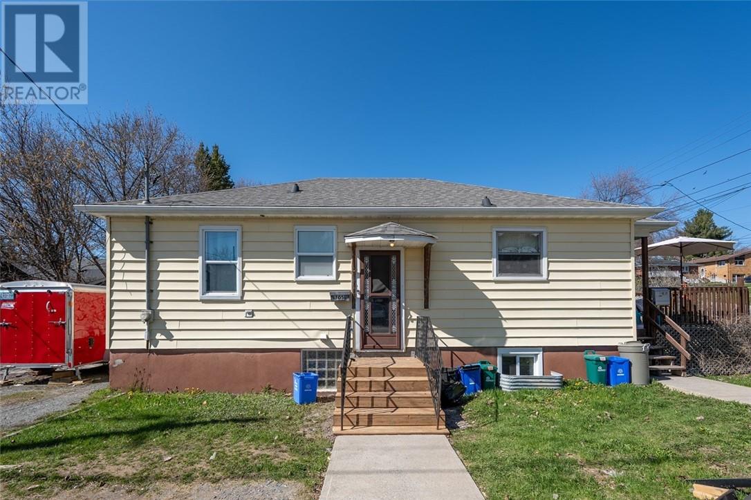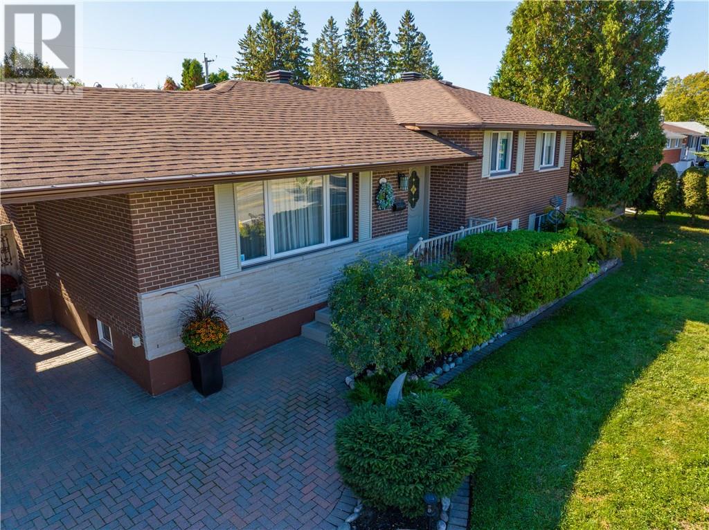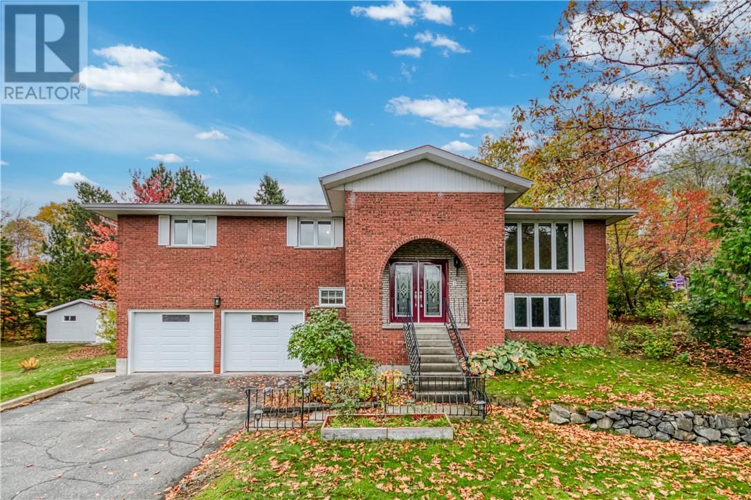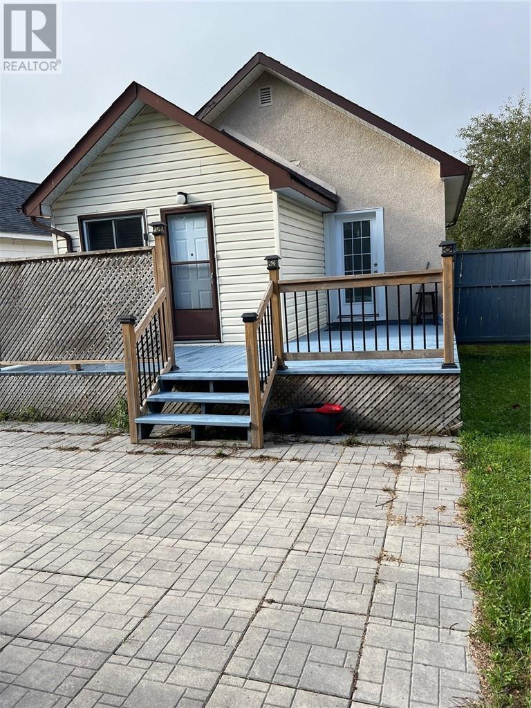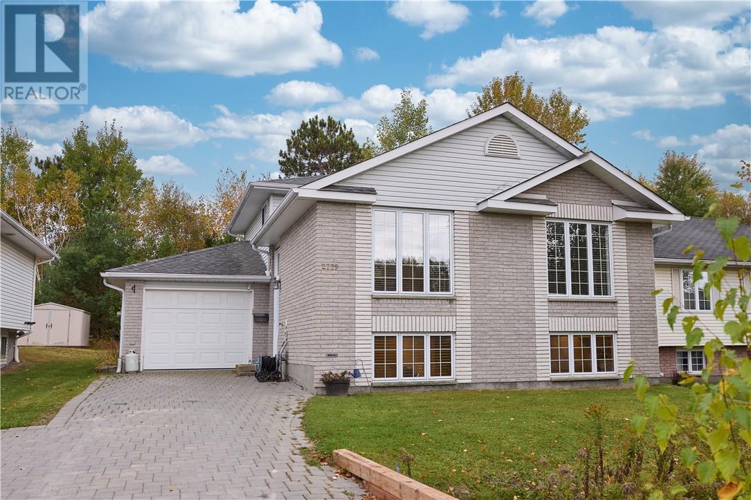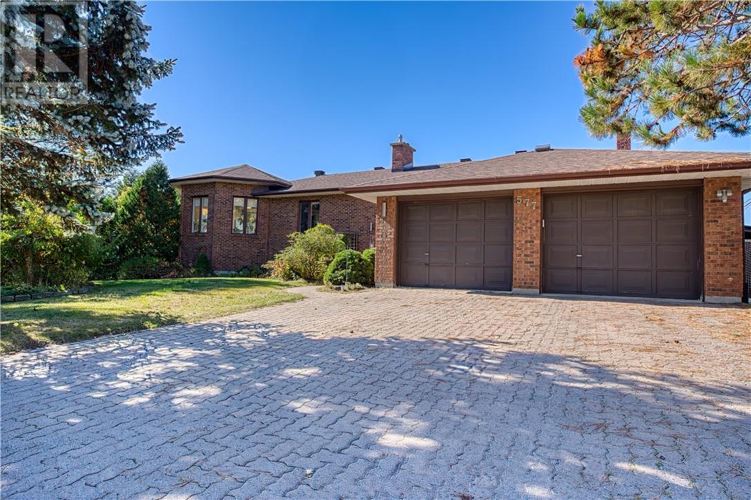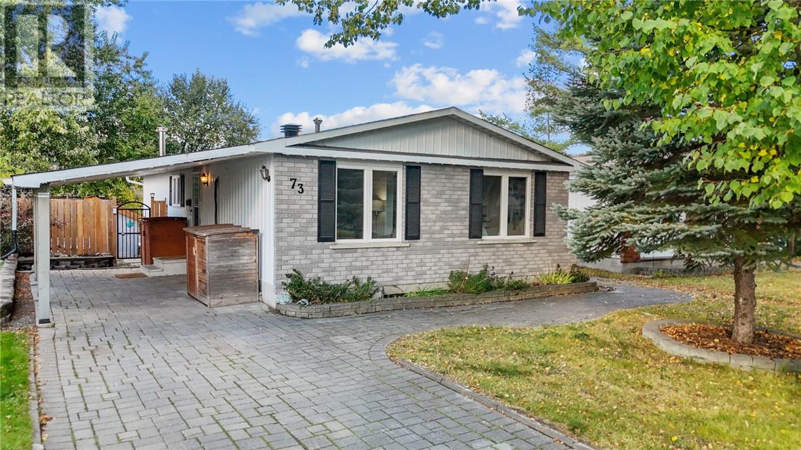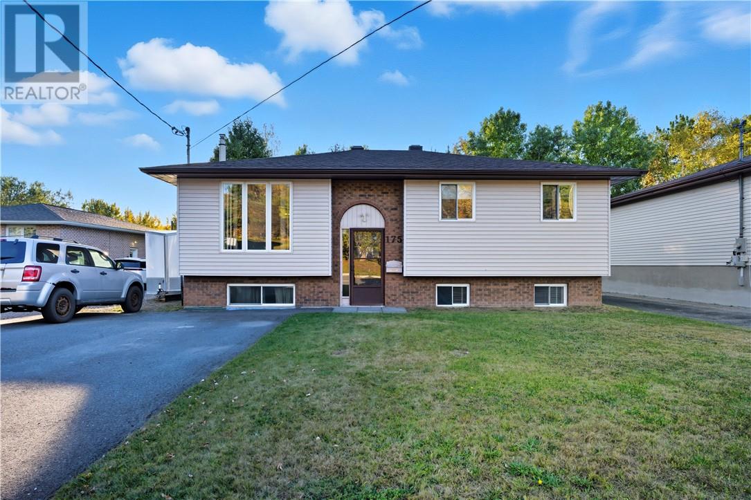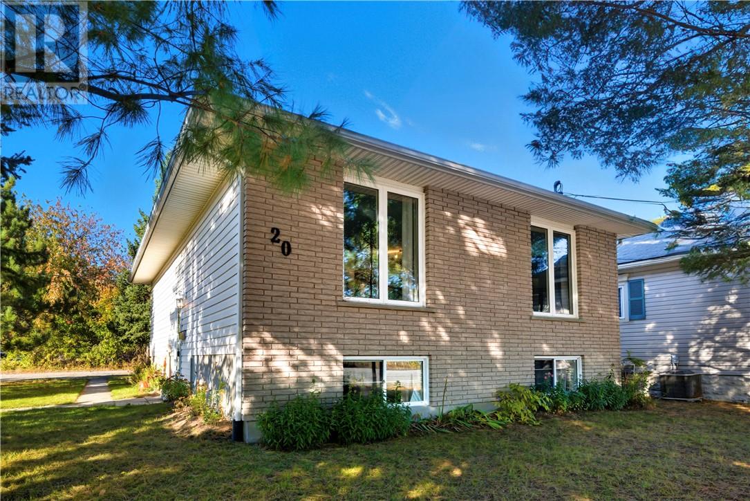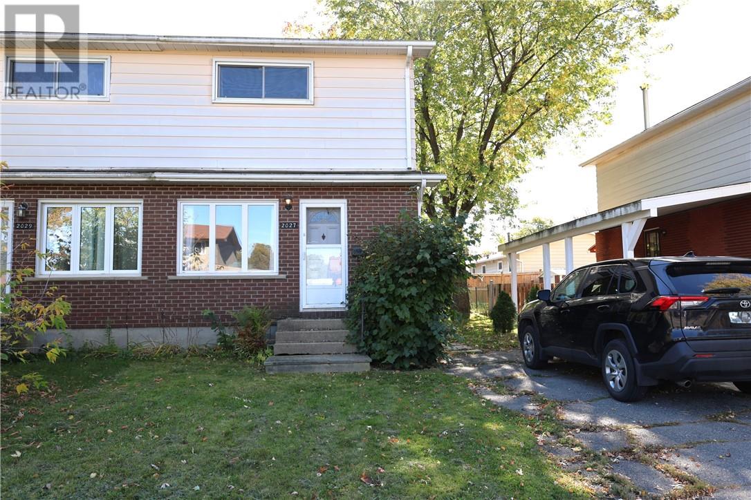- Houseful
- ON
- Greater Sudbury
- P3B
- 987 Bancroft Dr
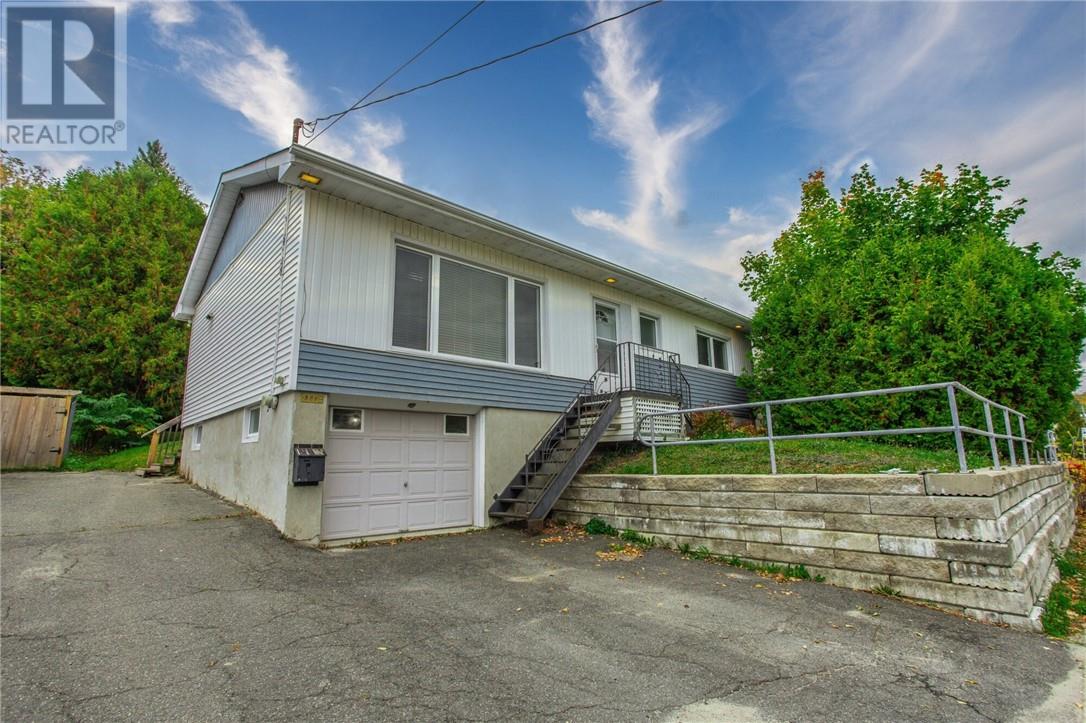
Highlights
Description
- Time on Housefulnew 14 hours
- Property typeSingle family
- StyleBungalow
- Median school Score
- Mortgage payment
This raised bungalow offers comfortable main-floor living with hardwood throughout and oversized windows that fill the home with natural light. The updated kitchen features clean new cabinetry, generous counter space, and a spacious eat-in area overlooking the deep backyard. The remodeled four-piece bathroom and tiled foyer with front hall closet add both style and function. Three well-proportioned bedrooms complete the main level. The lower level is drywalled and insulated with tall ceilings, ready for your finishing touch, ideal for a future family room, home office, or fourth bedroom. Plumbing and fixtures are in place for a three-piece bathroom, and laundry is already set up. An attached, insulated, and heated garage provides additional versatility for storage, hobbies, or workspace. Major updates include shingles, furnace, windows, and central air. Set on a deep lot with partial fencing and privacy, this move-in-ready home offers excellent value today and potential for tomorrow. (id:63267)
Home overview
- Cooling Central air conditioning
- Heat type Forced air
- Sewer/ septic Municipal sewage system
- # total stories 1
- Roof Unknown
- # full baths 1
- # half baths 1
- # total bathrooms 2.0
- # of above grade bedrooms 3
- Flooring Hardwood, tile
- Lot size (acres) 0.0
- Listing # 2125155
- Property sub type Single family residence
- Status Active
- Bedroom 9m X 9m
Level: Main - Bedroom 11m X 10m
Level: Main - Living room 3.556m X 5.359m
Level: Main - Bathroom (# of pieces - 4) 3.556m X 1.575m
Level: Main - Foyer 2.743m X 1.016m
Level: Main - Eat in kitchen 5.334m X 3.861m
Level: Main - Primary bedroom 3.556m X 3.048m
Level: Main
- Listing source url Https://www.realtor.ca/real-estate/28984725/987-bancroft-drive-greater-sudbury
- Listing type identifier Idx

$-1,066
/ Month

