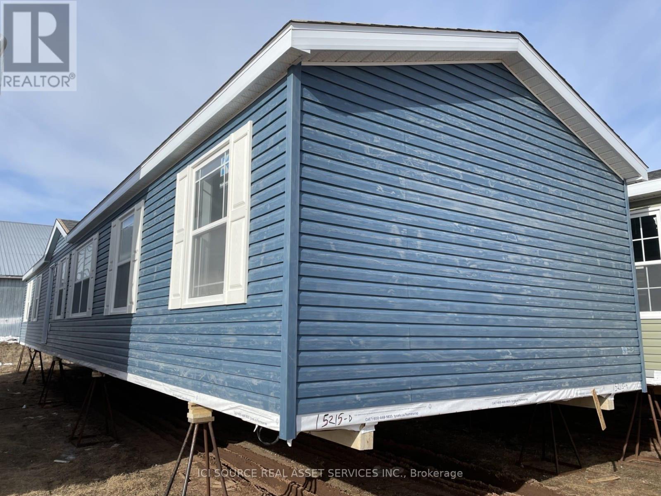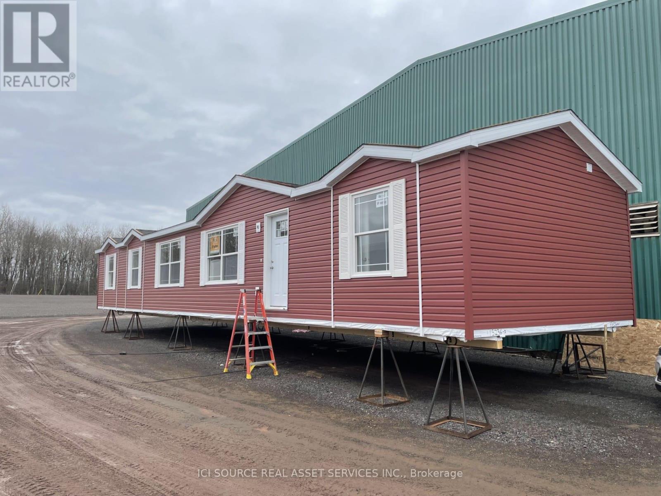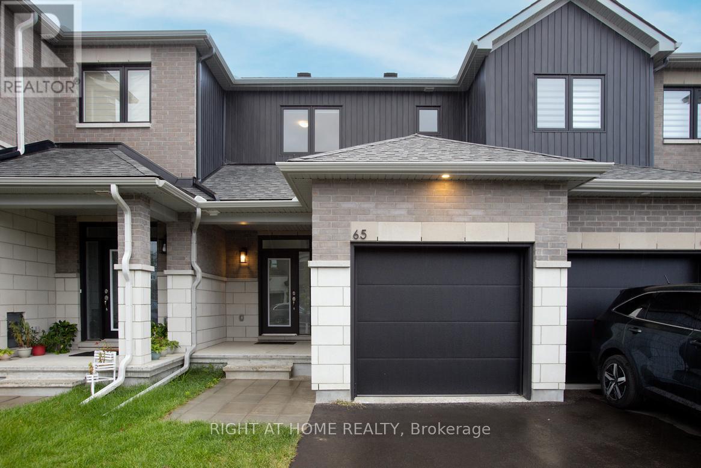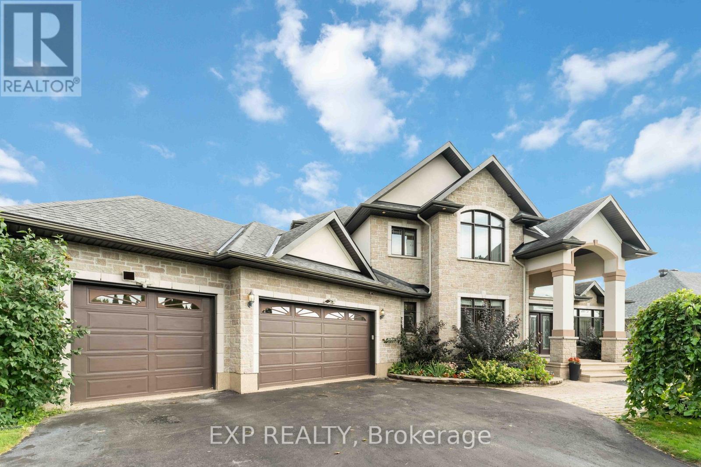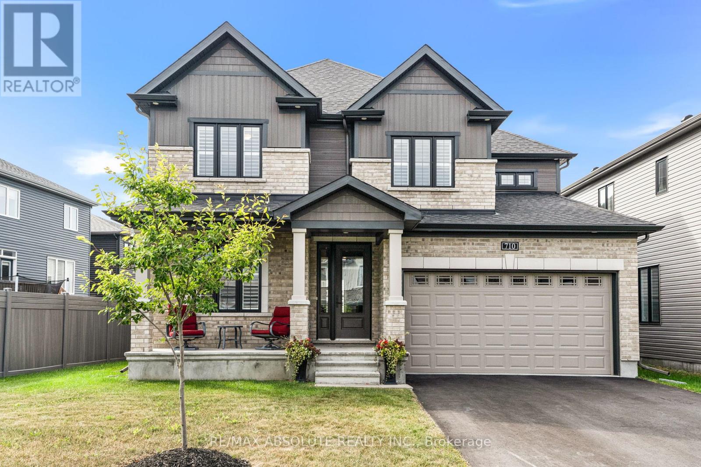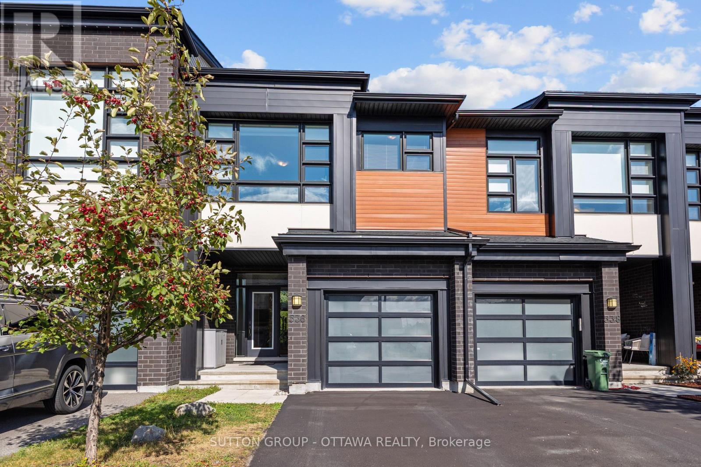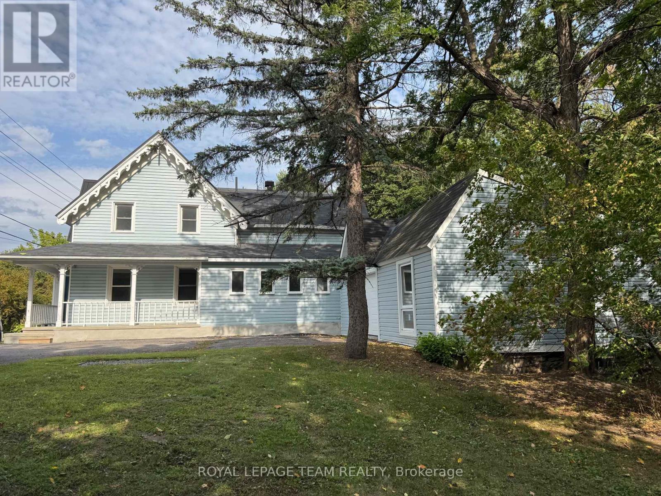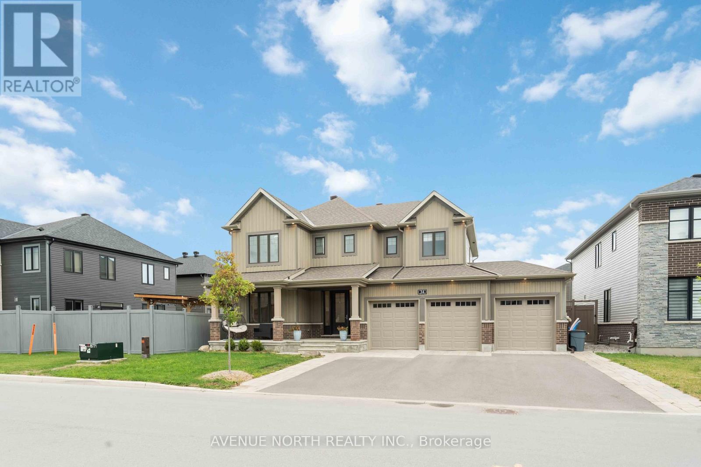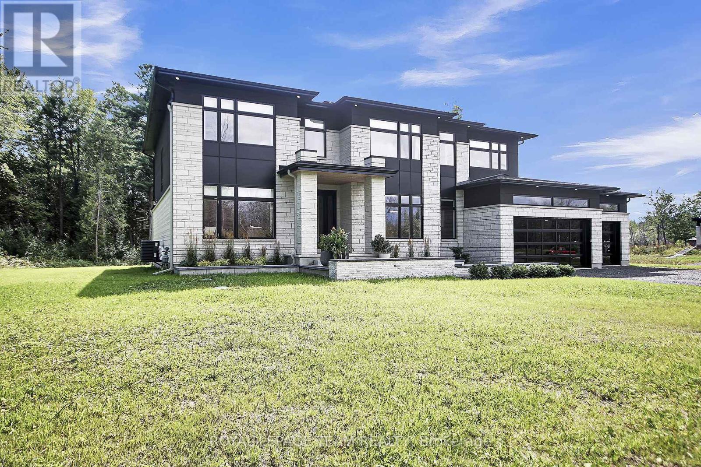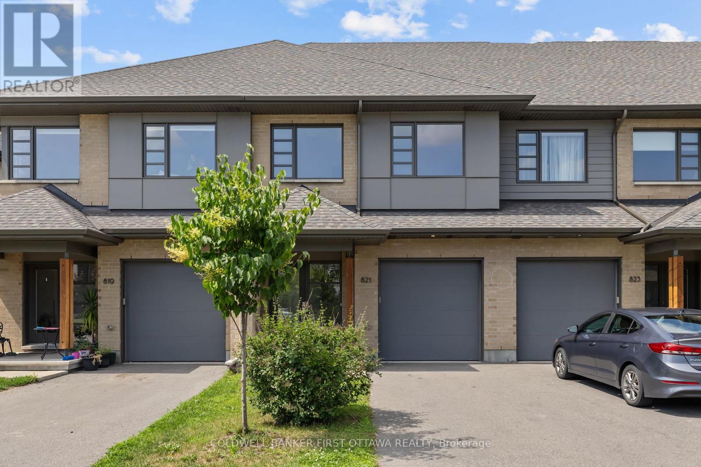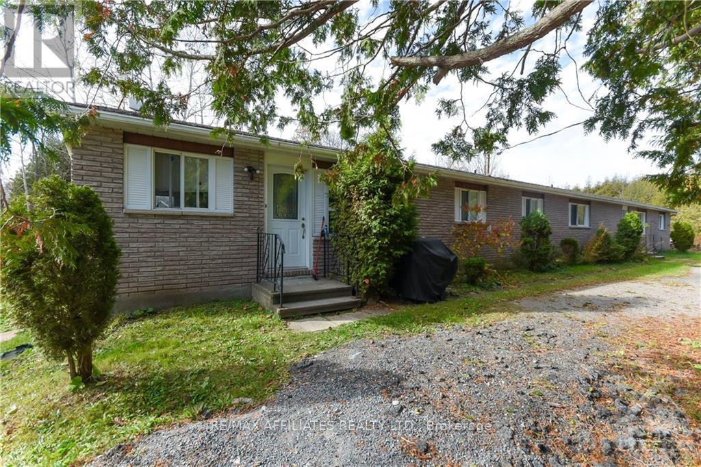
Highlights
Description
- Time on Houseful313 days
- Property typeSingle family
- StyleBungalow
- Median school Score
- Lot size47.50 Acres
- Year built1971
- Mortgage payment
Opportunity and potential, both found in this fantastic property located in the growing community of Greely. 47 acres+ included with this home. Whether you wish to operate a home business or have a hobby farm, this property could be for you! Enjoy a family member close by in your ground floor in-law suite! Lots of room here to add a detached garage, workshop and even a barn! Space is not an issue here. This home offers lots of natural lighting, lots of storage and closet space. Open living/dining/kitchen area. The kitchen offers lots of cupboards and counter space. One full bathroom with tub and second bathroom with shower. All rooms are generous in size. Beautiful hardwood flooring throughout the house including in the kitchen. The lower level is left unspoiled. Please view attachments for further details on the property/house. As per form 244: 48 hours irrevocable on all offers. Notice required for viewings, tenant present. Realtors please read rep remarks. This could be your home. Please view attached details sheet. (id:55581)
Home overview
- Heat source Electric
- Heat type Baseboard heaters
- Sewer/ septic Septic system
- # total stories 1
- # parking spaces 12
- # full baths 3
- # total bathrooms 3.0
- # of above grade bedrooms 4
- Has fireplace (y/n) Yes
- Subdivision 1605 - osgoode twp north of reg rd 6
- Lot size (acres) 0.0
- Listing # X10418867
- Property sub type Single family residence
- Status Active
- Bathroom Measurements not available
Level: Main - Dining room 2.43m X 3.65m
Level: Main - Dining room 3.81m X 3.58m
Level: Main - Kitchen 3.4m X 2.43m
Level: Main - Living room 5.48m X 3.55m
Level: Main - Kitchen 3.6m X 3.4m
Level: Main - Living room 6.24m X 5.33m
Level: Main - Bedroom 4.29m X 2.43m
Level: Main - Foyer 3.65m X 3.04m
Level: Main - Bedroom 4.49m X 3.58m
Level: Main - Bedroom 5.28m X 3.47m
Level: Main - Primary bedroom 5.33m X 3.53m
Level: Main - Bathroom 3.04m X 1.82m
Level: Main
- Listing source url Https://www.realtor.ca/real-estate/27595829/1860-greys-creek-road-ottawa-1605-osgoode-twp-north-of-reg-rd-6
- Listing type identifier Idx

$-2,400
/ Month

