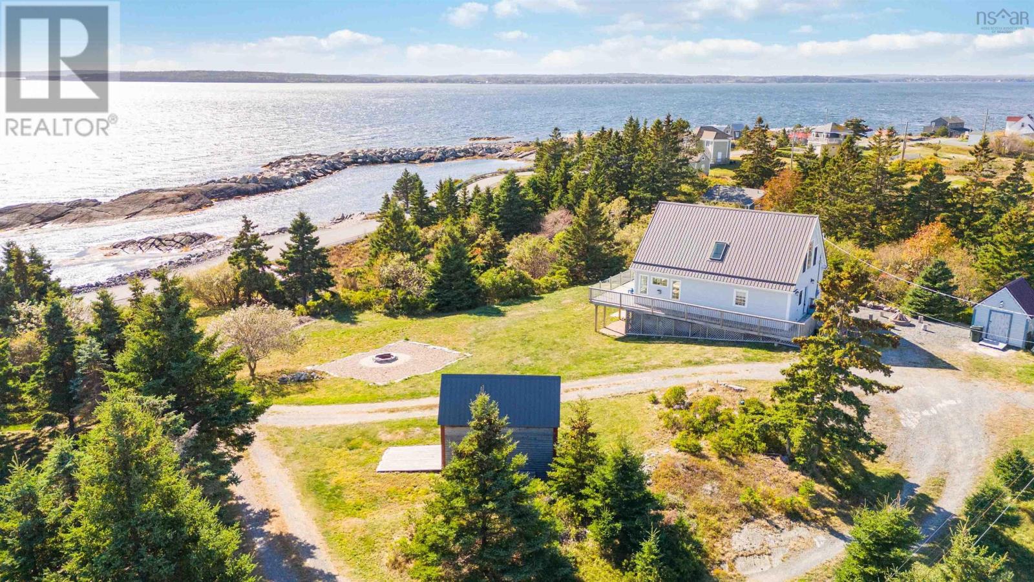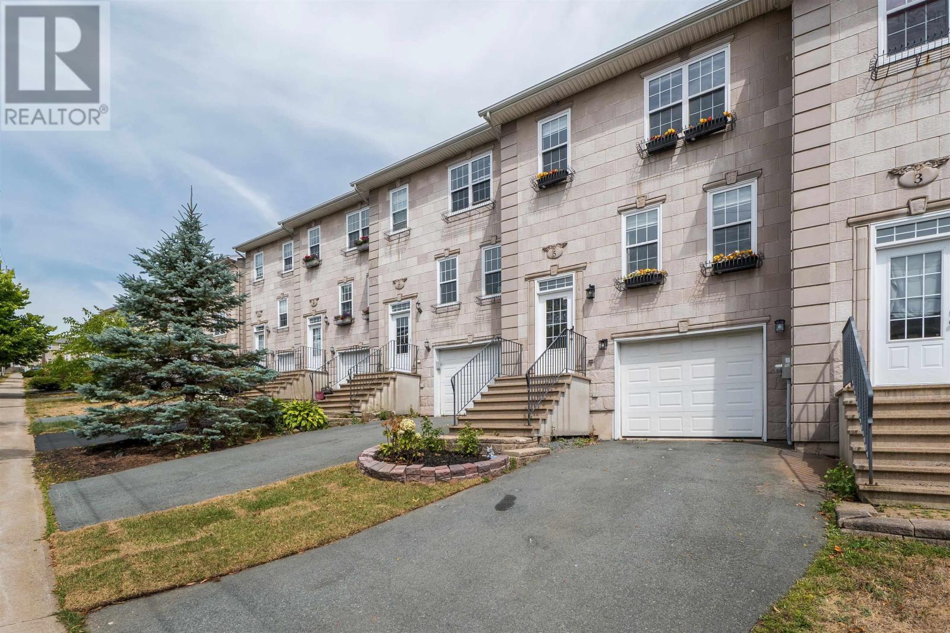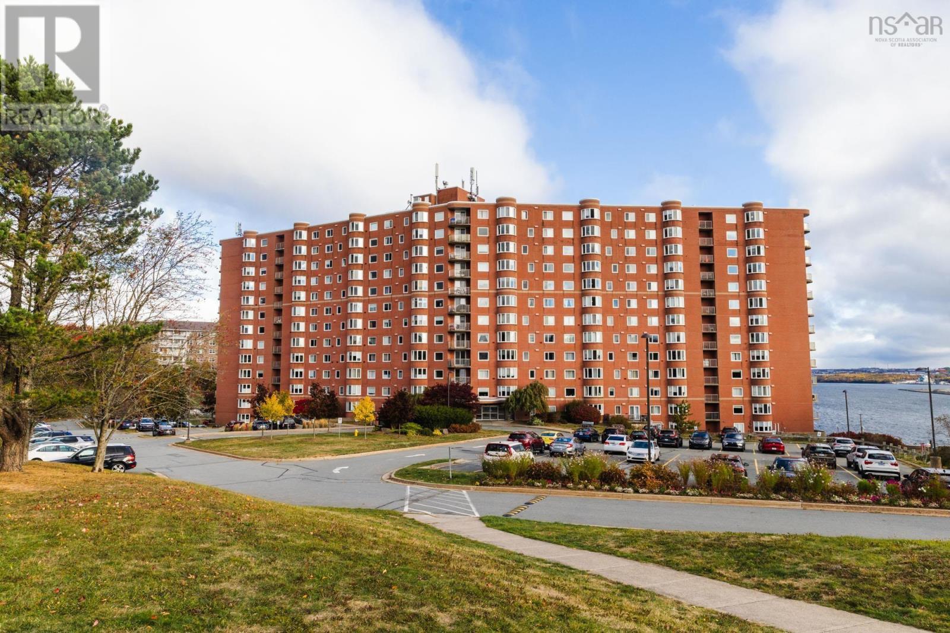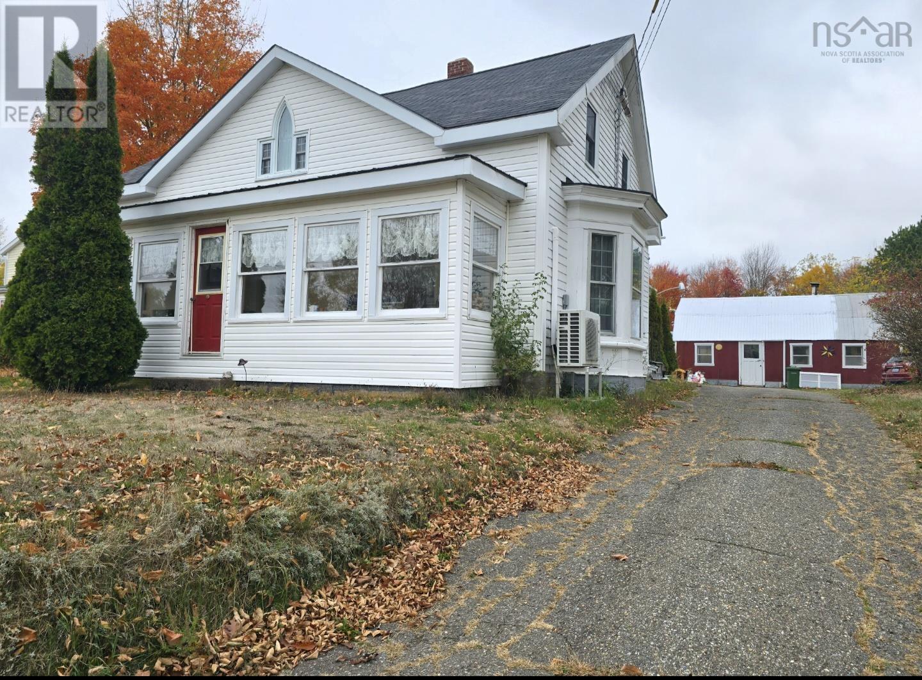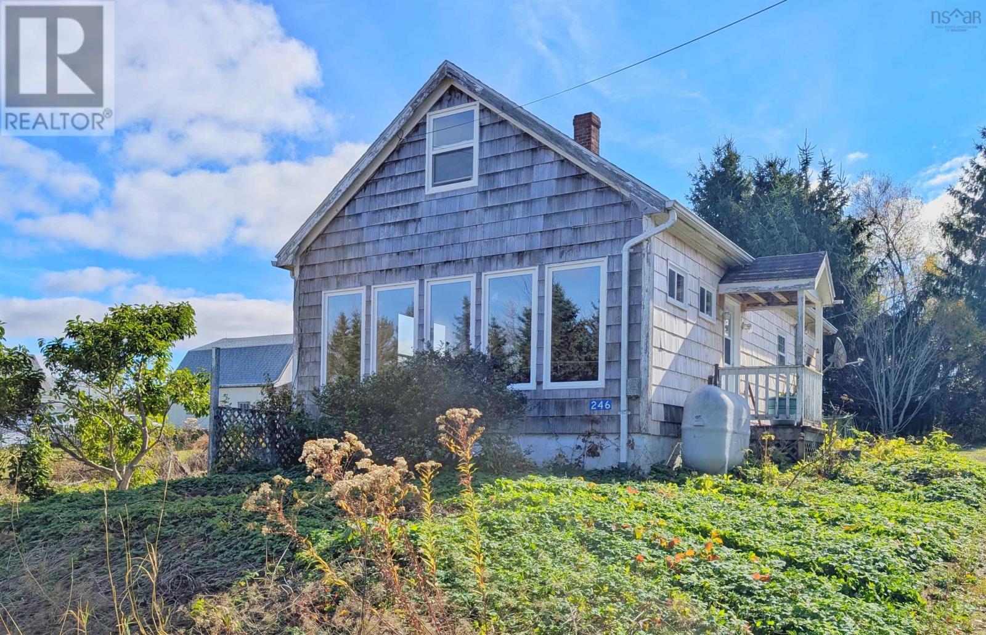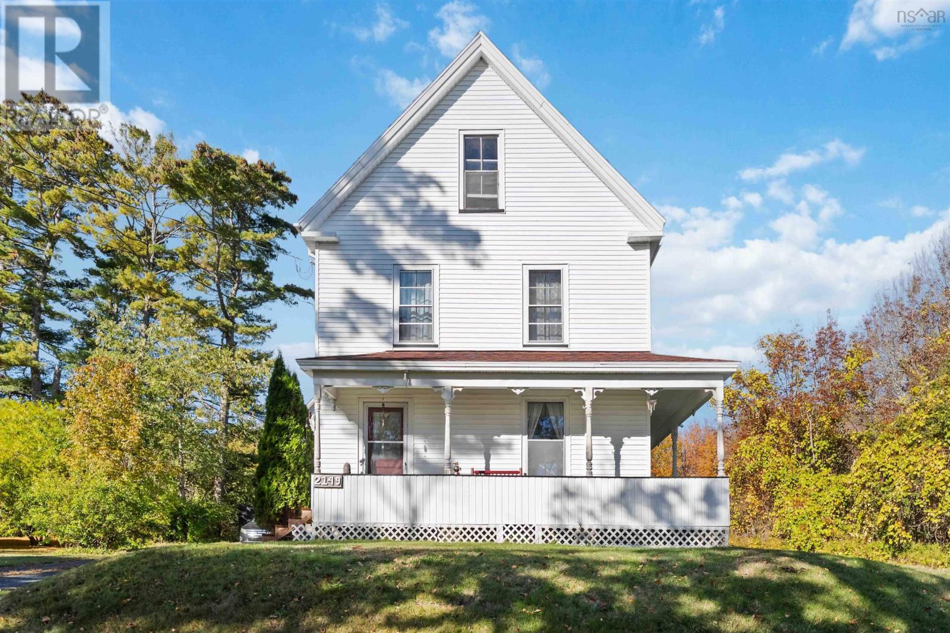- Houseful
- NS
- Greenfield
- B0T
- 77 Laurie Wamboldt Rd
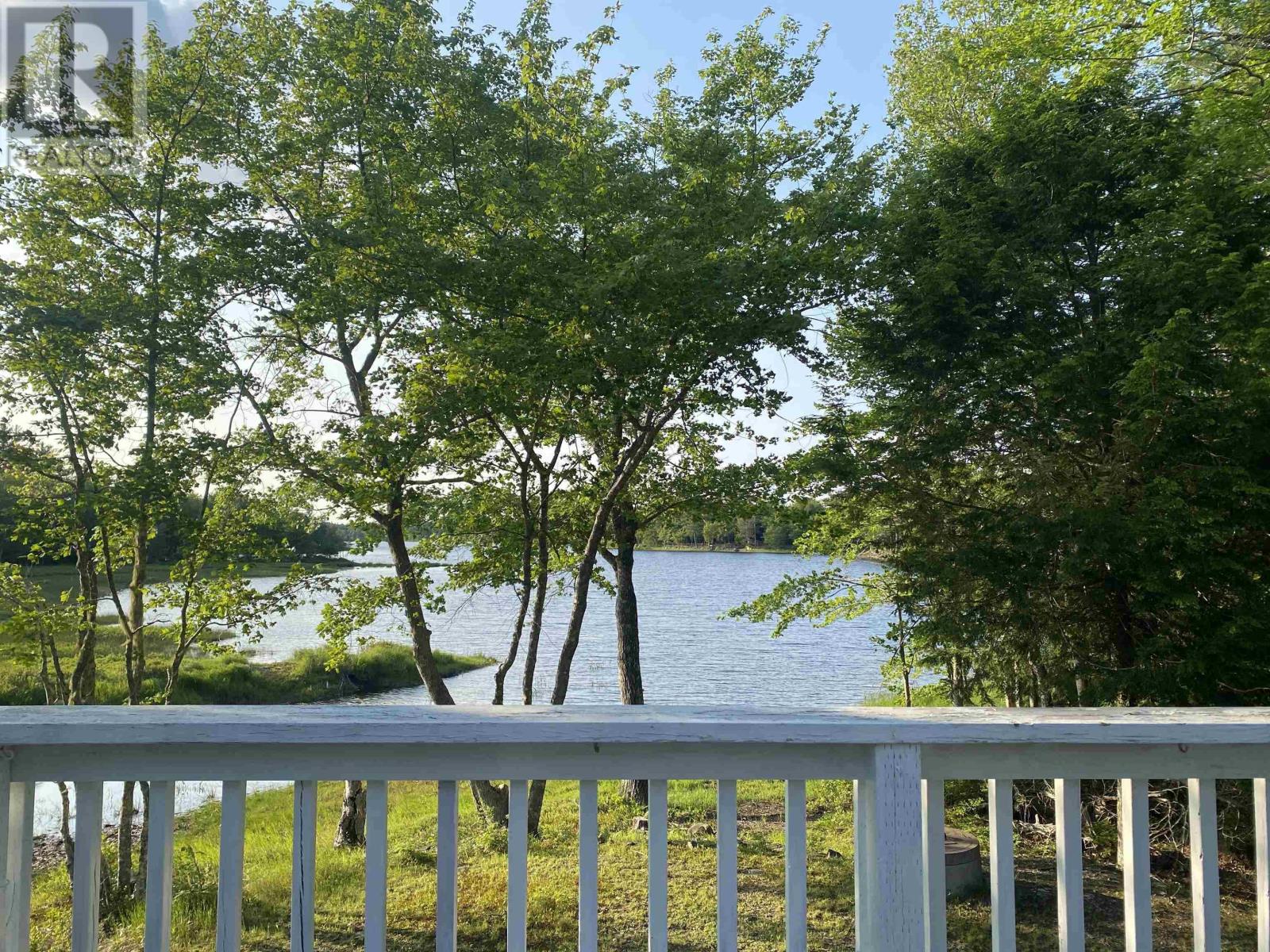
77 Laurie Wamboldt Rd
77 Laurie Wamboldt Rd
Highlights
Description
- Home value ($/Sqft)$379/Sqft
- Time on Houseful144 days
- Property typeSingle family
- StyleBungalow
- Lot size1.06 Acres
- Year built1979
- Mortgage payment
Year-round lakefront home or cottage on over an acre, with 205 feet of water frontage on spring-fed Little Ponhook Lake, in the heart of the provinces premier lake systems. 3 bedrooms (2-up / 1 down) 1.5 baths and finished on both floors. With its own separate entrance and potential to further develop living space in the lower level, this is a great offering for a new owner, whether as a family home, getaway or a turn-key vacation rental. Appliances and TVs are included and the furniture can remain. Both floors enjoy loads of natural light from sliding patio doors. The main level is distinguished by the vaulted kitchen ceiling and generous use of pine that provide a warm, rustic feeling. Living Room and Dining Room share access to the large elevated deck that overlooks the lake. Primary Bedroom has a 3-pc. en suite, with a second Bedroom, Half-bath and Laundry completing the main level. Lower level is mostly at grade, providing naturally lit living space that includes a nice Family Room, Bedroom, Storage Room and a Workshop. Heat is via electric baseboard, propane stove in the family room and a heat pump in the living room that also provides cooling in summer. There is a metal roof and the main deck was replaced about 2 years ago. Outside finds two sheds, a well-maintained property featuring expansive lawns, shrubbery and a lovely mixture of mature hardwood and softwood trees. 5-minute drive to the village of Greenfield (convenience stores, etc.) or 30 minutes to the larger towns of Bridgewater or Liverpool with all amenities. (id:63267)
Home overview
- Cooling Heat pump
- Sewer/ septic Septic system
- # total stories 1
- # full baths 1
- # half baths 1
- # total bathrooms 2.0
- # of above grade bedrooms 3
- Flooring Laminate, linoleum, wood, vinyl
- Community features Recreational facilities
- Subdivision Greenfield
- View Lake view
- Directions 2222836
- Lot dimensions 1.06
- Lot size (acres) 1.06
- Building size 867
- Listing # 202512909
- Property sub type Single family residence
- Status Active
- Workshop 12.8m X 12.2m
Level: Basement - Family room 16.4m X 11.3m
Level: Basement - Storage 15.9m X 10.6m
Level: Basement - Foyer 5.9m X NaNm
Level: Basement - Bedroom 13.2m X NaNm
Level: Basement - Living room 11.3m X NaNm
Level: Main - Other 4.8m X NaNm
Level: Main - Ensuite (# of pieces - 2-6) 4.9m X 5.1m
Level: Main - Bathroom (# of pieces - 1-6) 4.5m X 4.4m
Level: Main - Bedroom 11m X 7.7m
Level: Main - Kitchen 12.2m X 8.9m
Level: Main - Primary bedroom 10.1m X NaNm
Level: Main
- Listing source url Https://www.realtor.ca/real-estate/28392548/77-laurie-wamboldt-road-greenfield-greenfield
- Listing type identifier Idx

$-877
/ Month

