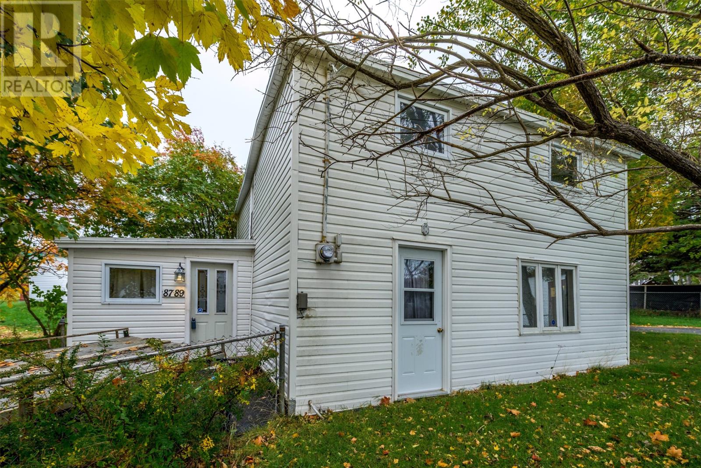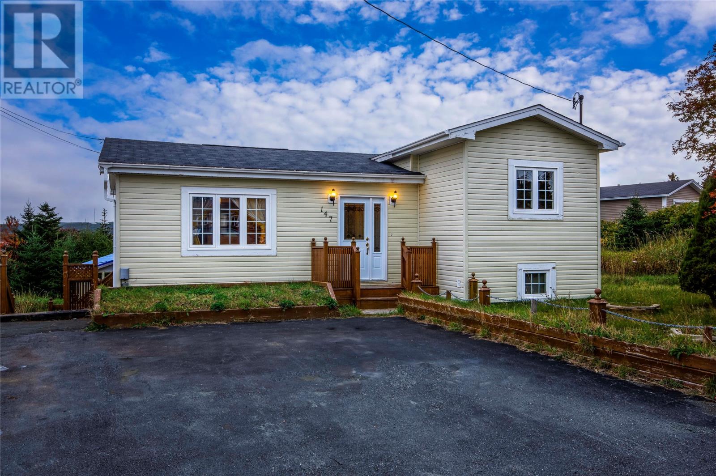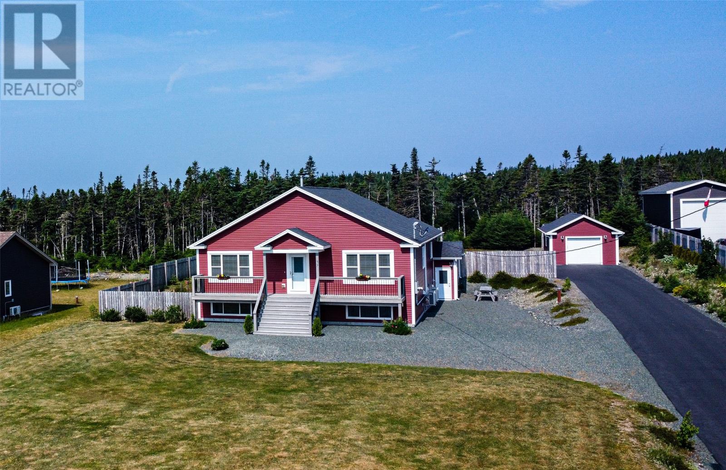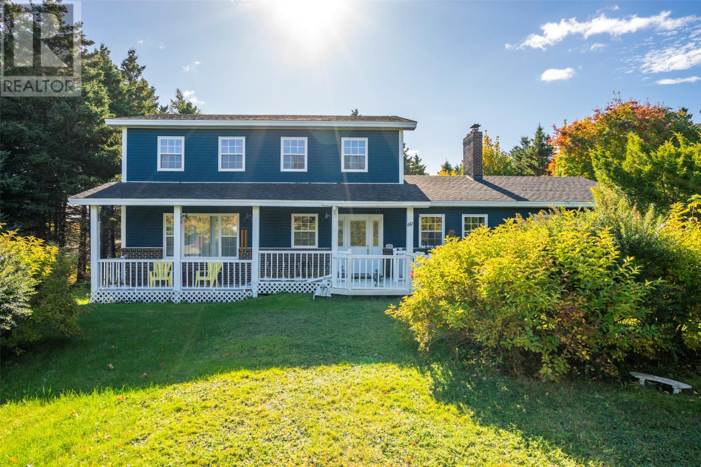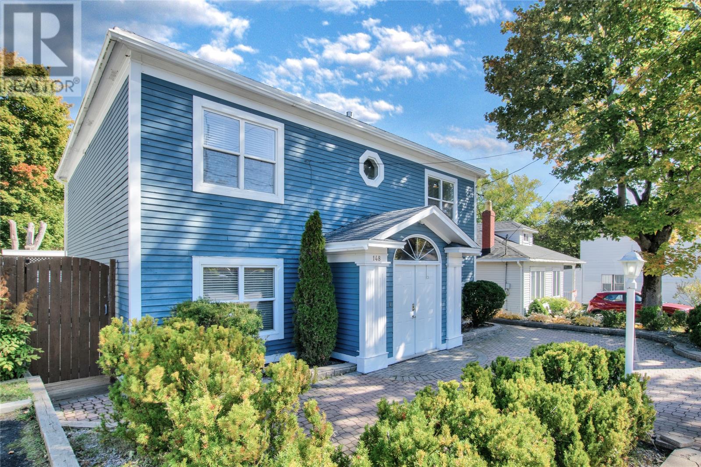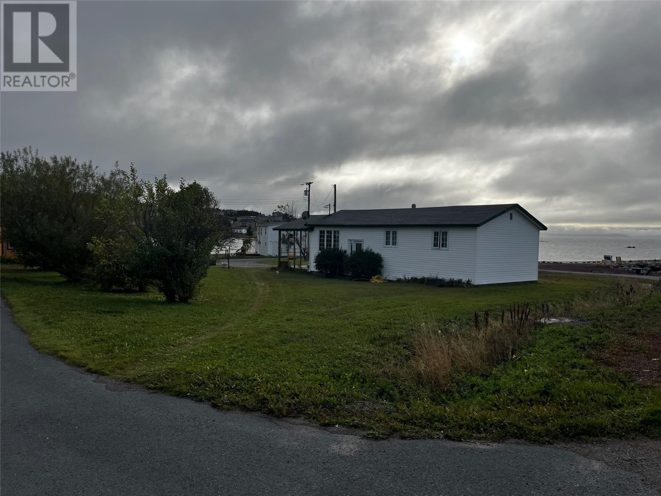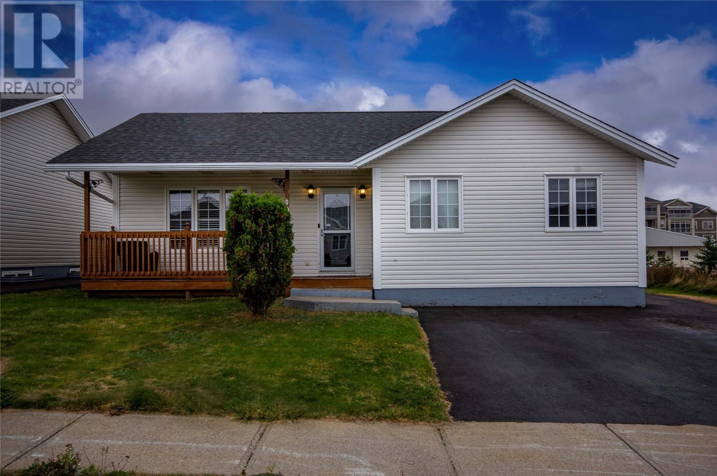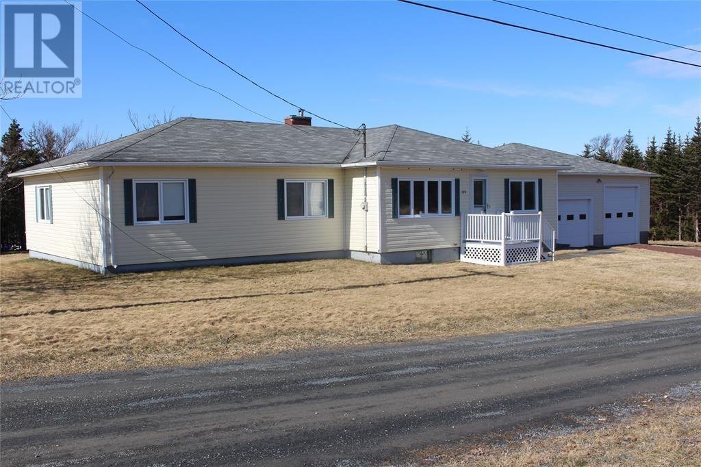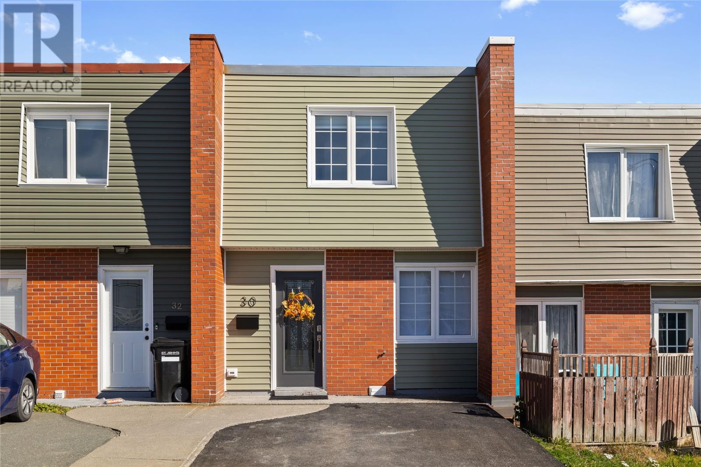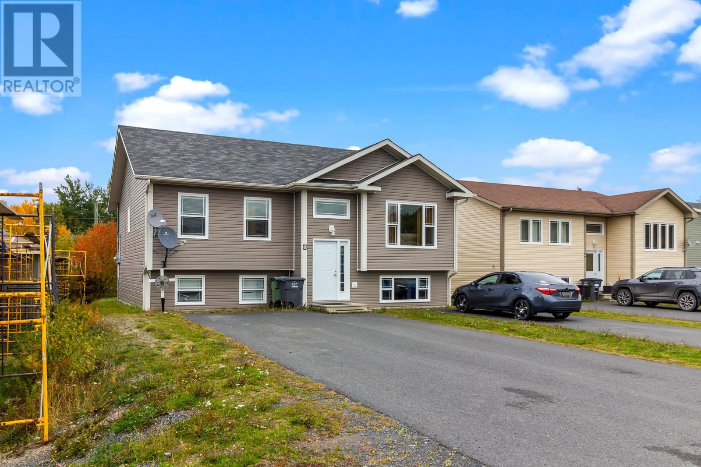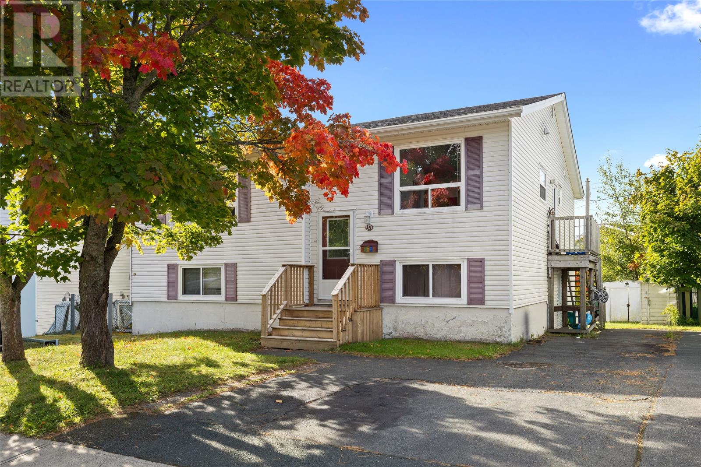- Houseful
- NL
- Greens Harbour
- A0B
- 3 Waynes Ln
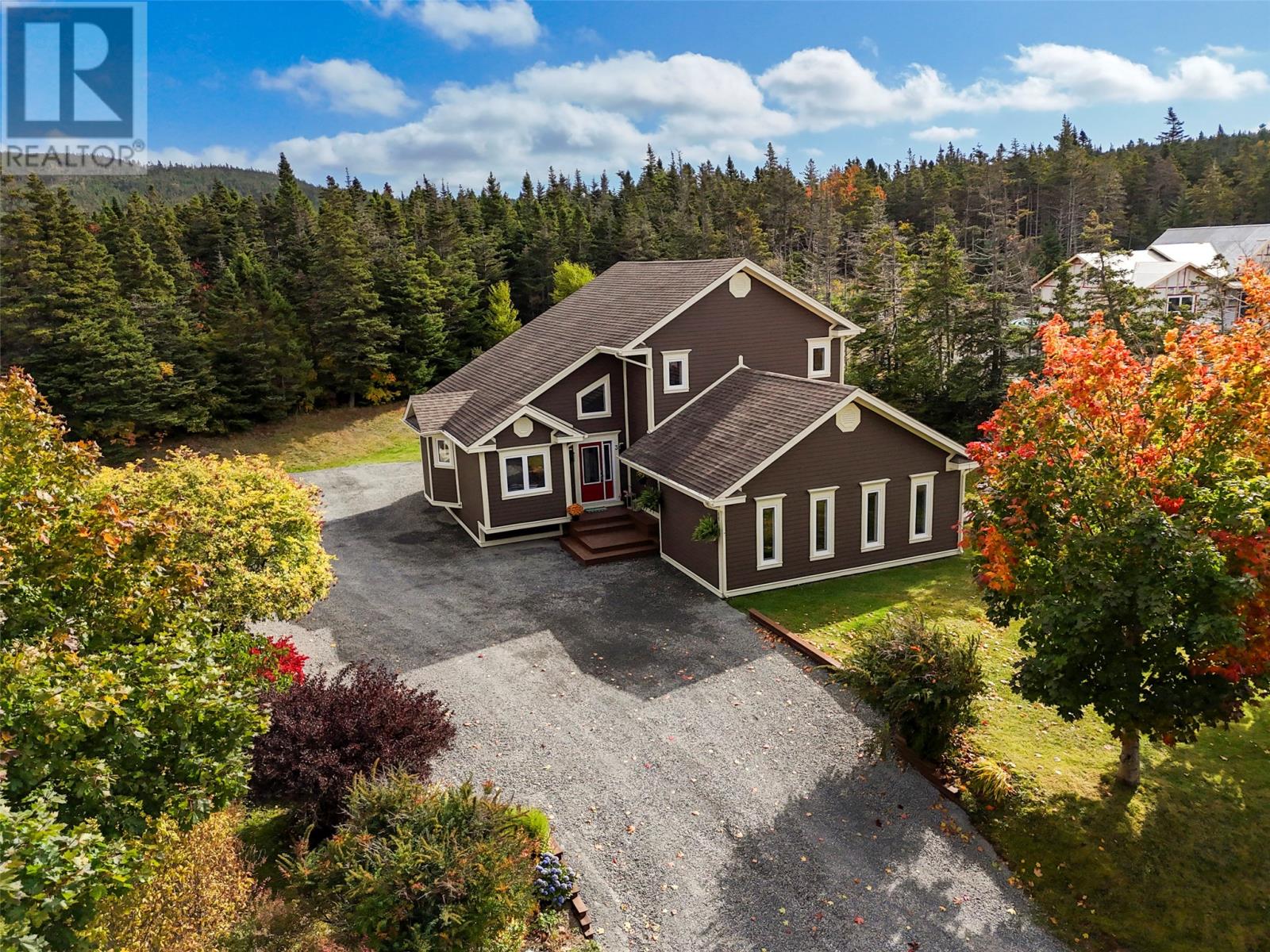
Highlights
Description
- Home value ($/Sqft)$187/Sqft
- Time on Housefulnew 6 days
- Property typeSingle family
- Style2 level
- Year built1999
- Mortgage payment
Welcome to this beautifully crafted 3-bedroom plus office, 2-bathroom home, thoughtfully designed and built to last with quality and comfort in mind. Every detail has been carefully considered — from the 2x6 exterior walls, James Hardie cement siding, and 35-year shingles (approx. 12 years old) to the underground electrical service, exterior hot and cold water taps, and stamped concrete patios that add both function and curb appeal. Set on a mature, private lot surrounded by large trees, this property offers the perfect mix of outdoor space and quiet relaxation, with plenty of lawn space and an ocean view. The ~1300 sqft detached garage is a standout feature, offering ample garage and storage space, plus an entertaining area and half bathroom — ideal for gatherings, hobbies, or a workshop. Inside, the main level is warm and inviting, featuring a spacious kitchen with a large island, a bright dining area, and a comfortable living room. You’ll also find one bedroom, a full bathroom, a dedicated office, laundry room, and a step-down family room perfect for cozy evenings or movie nights. Up the beautiful hardwood staircase, you’ll find another bedroom with walk-in closet and the impressive primary suite, complete with a huge walk-in closet and a private ensuite. The home also includes a crawl space for abundant storage and a mini-split heat pump for efficient heating and cooling year-round. This is a home that truly checks all the boxes — quality construction, thoughtful design, privacy, and space — ready to offer comfort for years to come. (id:63267)
Home overview
- Heat source Electric
- Heat type Mini-split
- Sewer/ septic Septic tank
- # total stories 2
- Has garage (y/n) Yes
- # full baths 2
- # total bathrooms 2.0
- # of above grade bedrooms 3
- Flooring Hardwood, laminate
- View Ocean view
- Directions 1888502
- Lot desc Landscaped
- Lot size (acres) 0.0
- Building size 2401
- Listing # 1291489
- Property sub type Single family residence
- Status Active
- Ensuite 3.708m X 4.013m
Level: 2nd - Bedroom 3.581m X 3.708m
Level: 2nd - Primary bedroom 3.734m X 5.41m
Level: 2nd - Kitchen 5.131m X 4.013m
Level: Main - Bedroom 2.794m X 3.327m
Level: Main - Laundry 3.708m X 1.702m
Level: Main - Dining room 3.556m X 3.708m
Level: Main - Office 2.794m X 2.819m
Level: Main - Recreational room 7.518m X 5.74m
Level: Main - Bathroom (# of pieces - 1-6) 2.311m X 2.007m
Level: Main - Living room 5.436m X 3.708m
Level: Main
- Listing source url Https://www.realtor.ca/real-estate/28984020/3-waynes-lane-greens-harbour
- Listing type identifier Idx

$-1,197
/ Month

