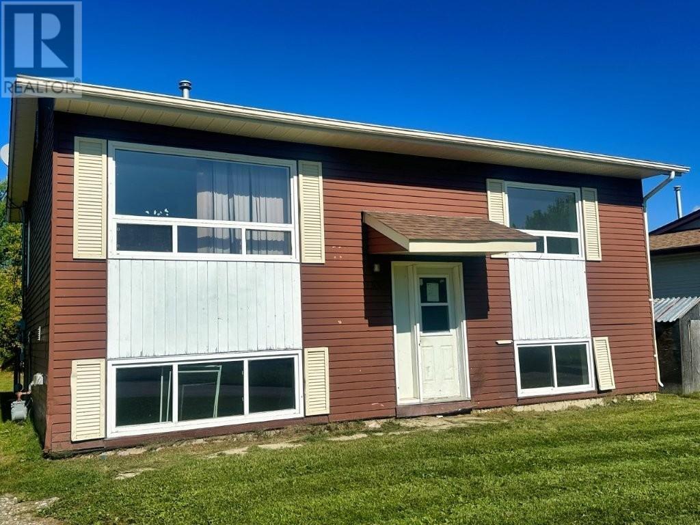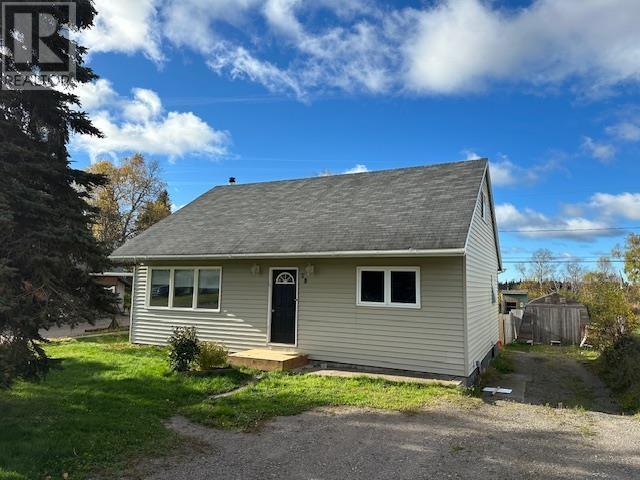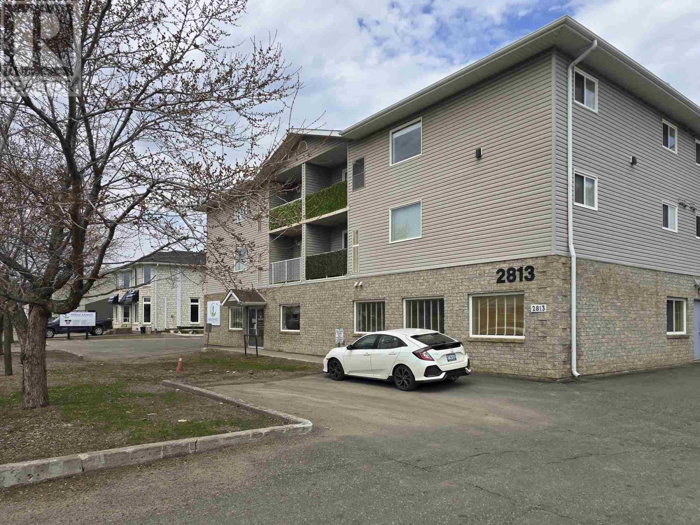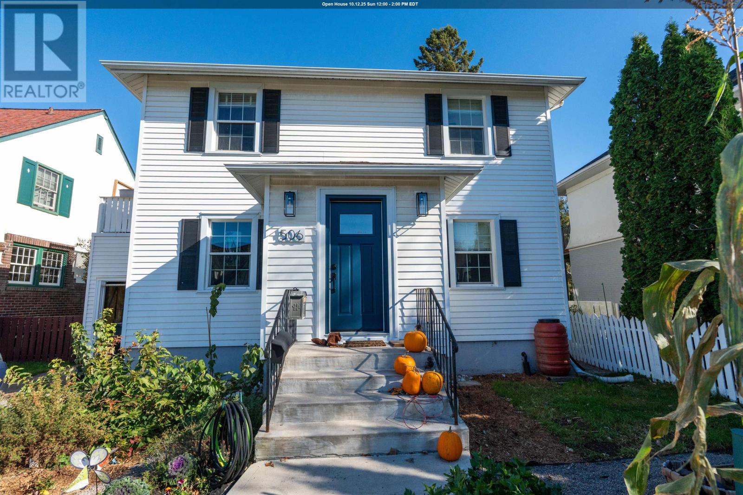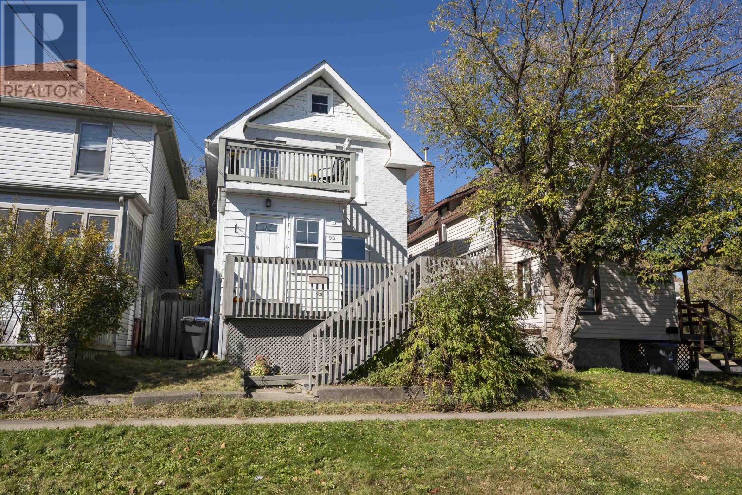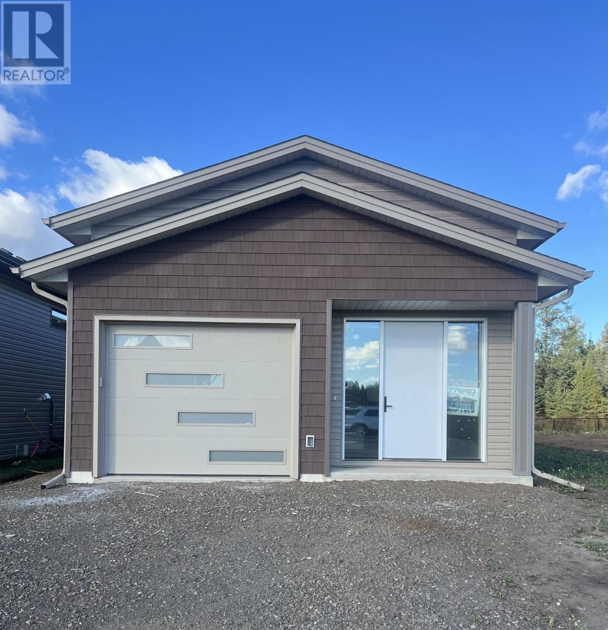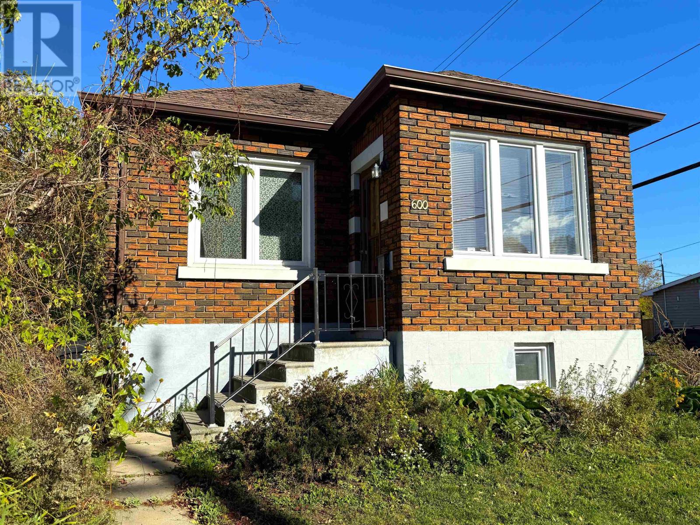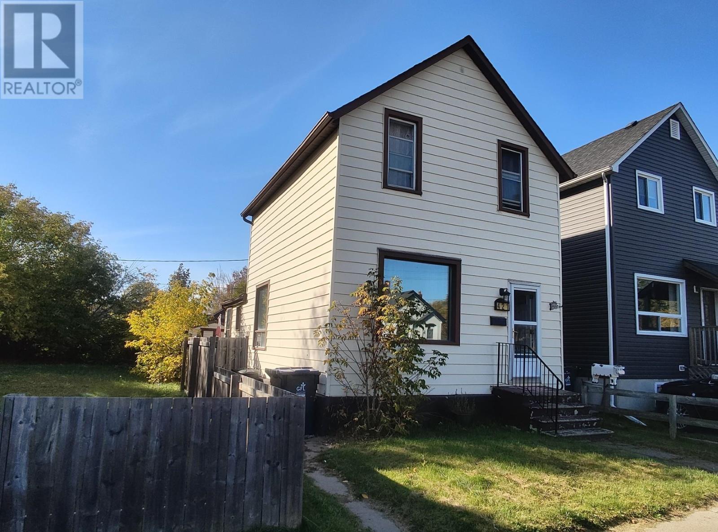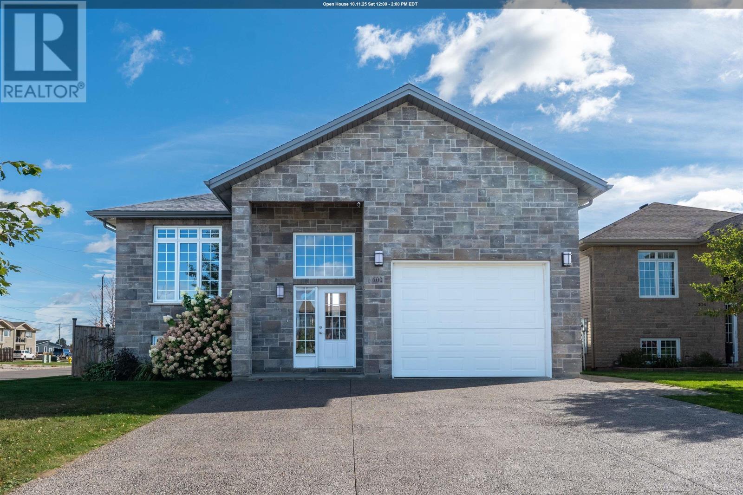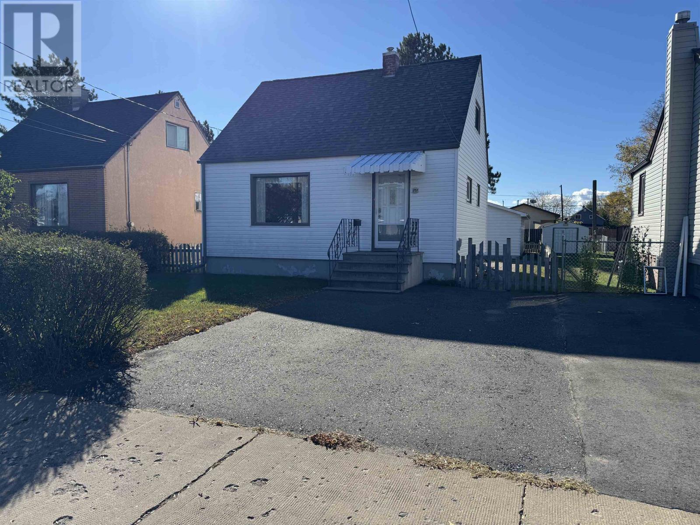- Houseful
- ON
- Greenstone
- P0T
- 140 Main St
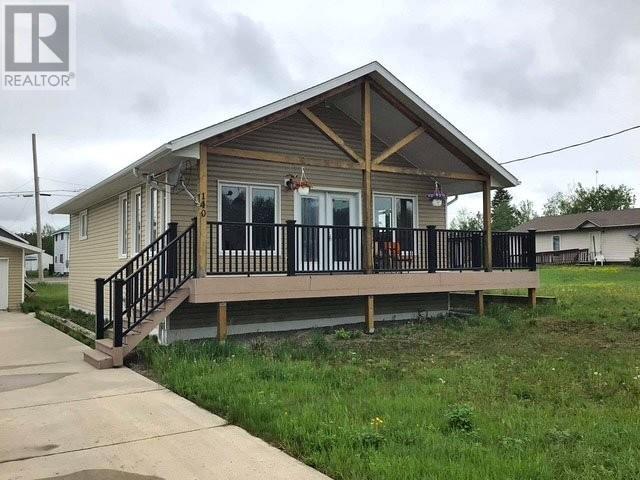
Highlights
Description
- Home value ($/Sqft)$274/Sqft
- Time on Houseful67 days
- Property typeSingle family
- StyleBungalow
- Year built2013
- Mortgage payment
Welcome to this custom-built 2-bedroom bungalow in the heart of Beardmore, Ontario—where world-class fishing and exceptional hunting are right at your doorstep. Enjoy the charm of small-town living in this thoughtfully designed one-level home, featuring an open-concept layout with bright white kitchen cabinetry, a centre island, and a spacious dining area. The primary bedroom boasts a massive walk-in closet, while the main floor laundry offers added convenience with direct access to a side deck—perfect for hanging clothes on the line. Stay cool in the summer with air conditioning and relax outdoors on the expansive wrap-around deck, partially covered for year-round enjoyment. The home is situated on a large 120x140 ft lot with a huge 4+ car concrete driveway and includes a 30x30 ft detached wired garage—ideal for vehicles, toys, or a workshop. Just steps from the Black River and only 15 minutes from the pristine shores of Lake Nipigon, this property offers the best of Northern Ontario living. And don’t forget—you’re in the proud home of Canada’s only giant snowman! Visit www.century21superior.com for more info. (id:55581)
Home overview
- Cooling Air conditioned
- Heat source Electric
- Heat type Baseboard heaters
- Sewer/ septic Sanitary sewer
- # total stories 1
- Has garage (y/n) Yes
- # full baths 1
- # total bathrooms 1.0
- # of above grade bedrooms 2
- Subdivision Beardmore
- Lot size (acres) 0.0
- Building size 875
- Listing # Tb252406
- Property sub type Single family residence
- Status Active
- Bathroom 4 pc
Level: Main - Bedroom 8m X 10.6m
Level: Main - Primary bedroom 11.9m X 15.2m
Level: Main - Kitchen 10.2m X 13.8m
Level: Main - Laundry 9.2m X 6.2m
Level: Main - Living room 15m X 13.8m
Level: Main
- Listing source url Https://www.realtor.ca/real-estate/28691564/140-main-street-beardmore-beardmore
- Listing type identifier Idx

$-640
/ Month

