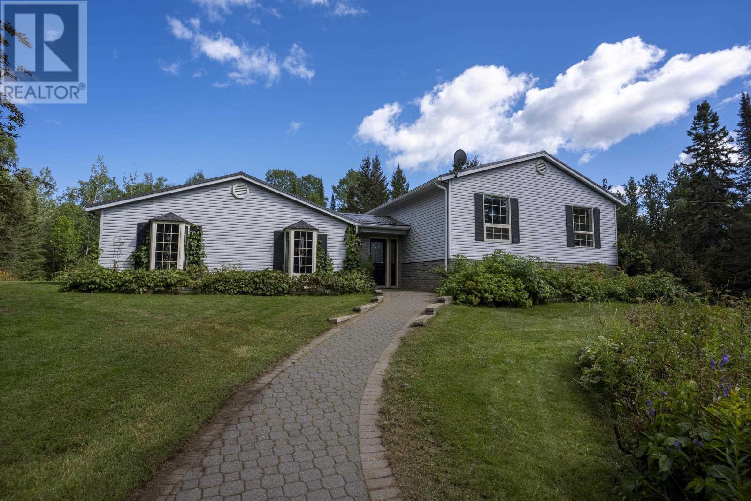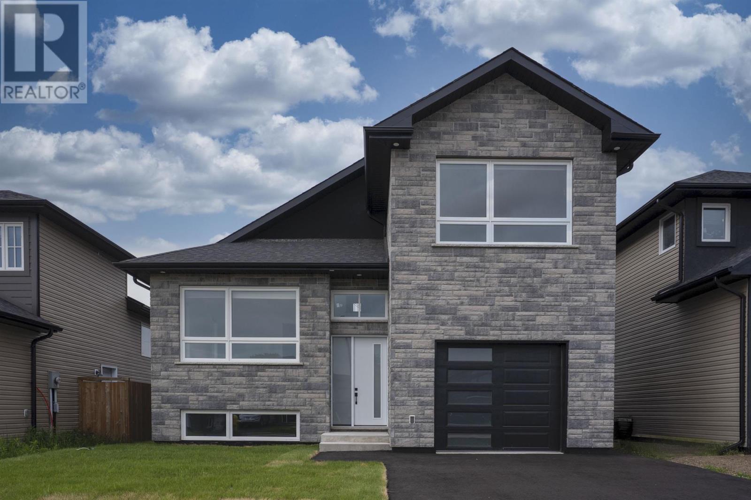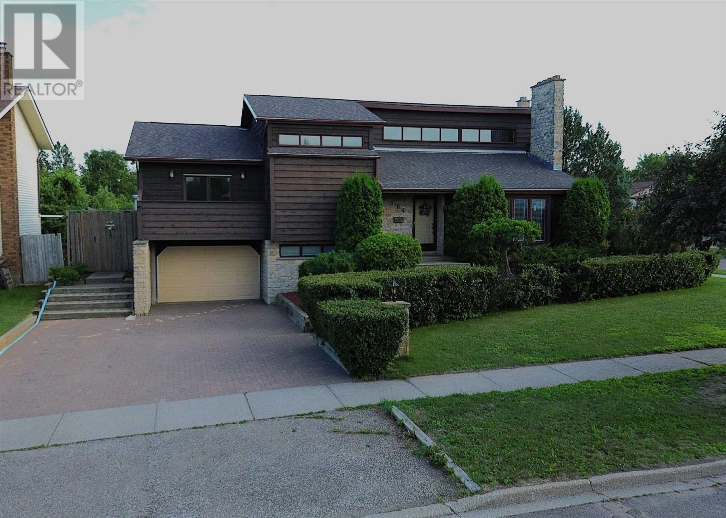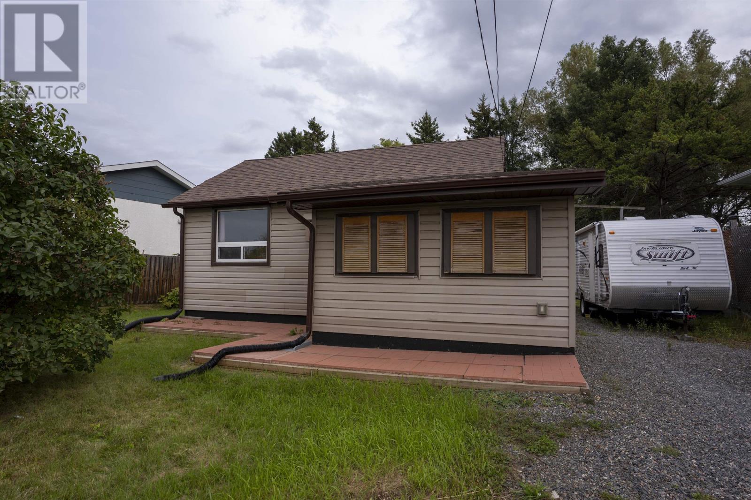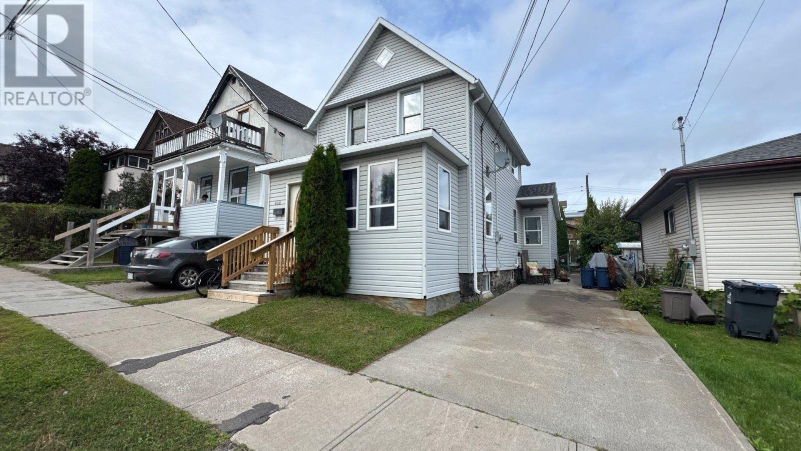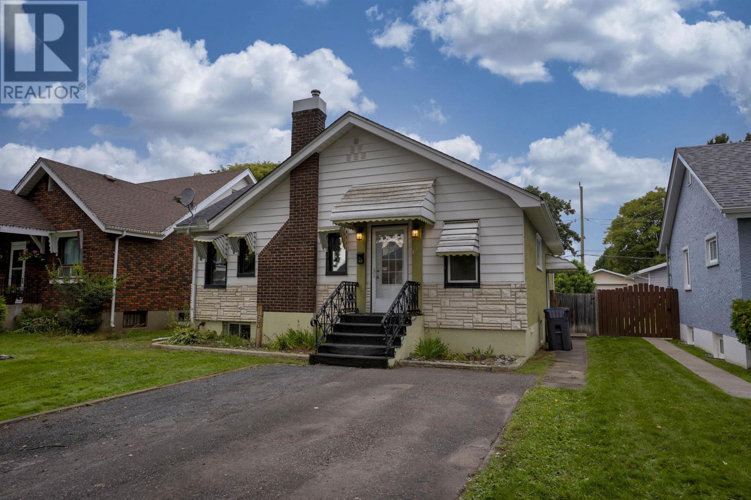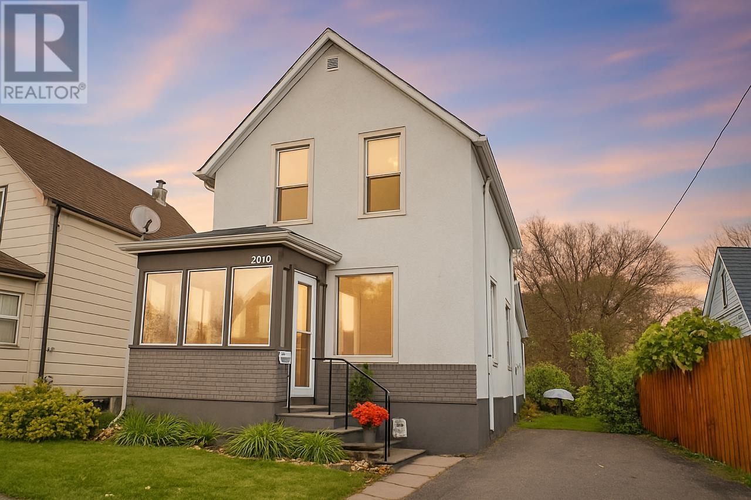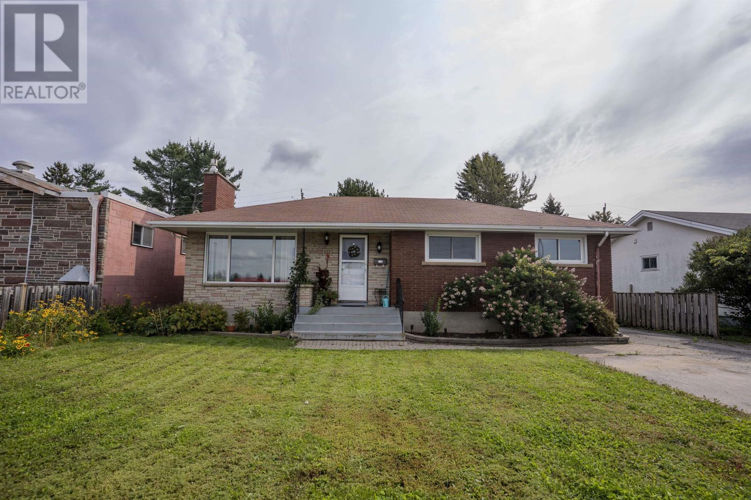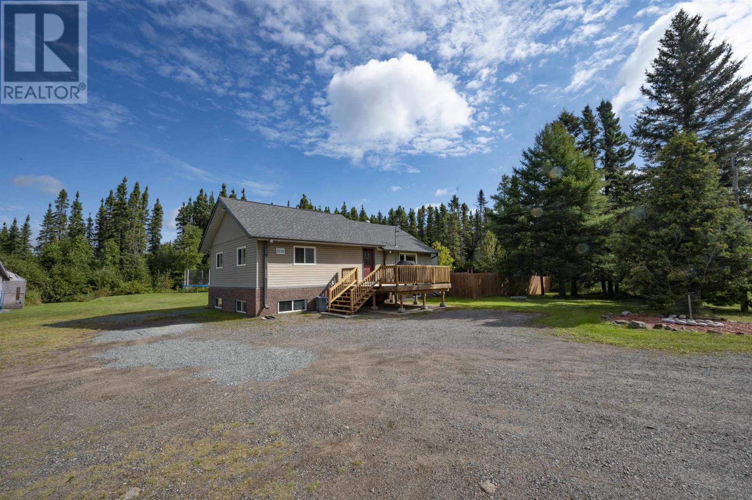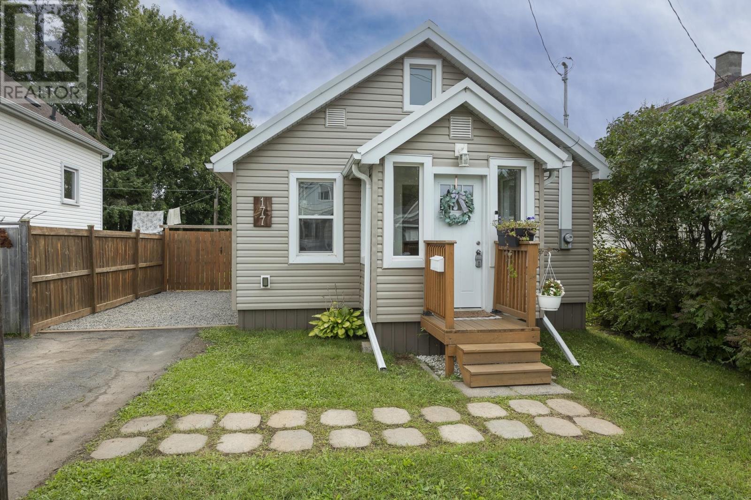- Houseful
- ON
- Greenstone
- P0T
- 240 Walker St
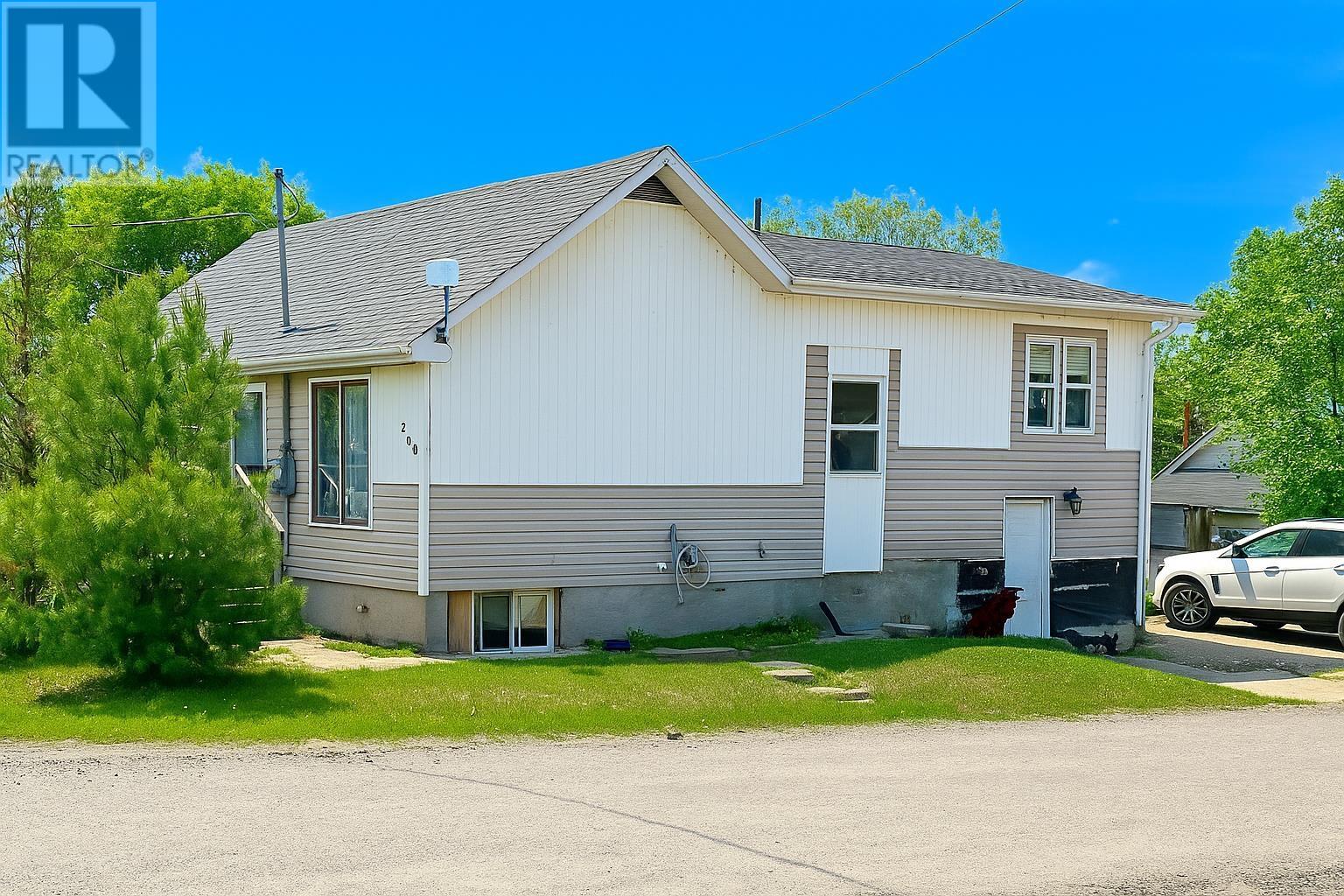
Highlights
Description
- Home value ($/Sqft)$156/Sqft
- Time on Housefulnew 9 hours
- Property typeSingle family
- Mortgage payment
Beautiful Year-Round Home by the River in Beardmore! This split-level property is sure to impress with its stunning open-concept living room and kitchen highlighted by hand-made cedar beams and window trim. The gorgeous cherry kitchen features an island with breakfast bar, under-counter double sink, Bluetooth-enabled top-of-the-line stainless steel appliances, a 3-rack dishwasher, and a Bluetooth-controlled stove. The living room is warm and inviting with an electric crystal fireplace, while the huge primary suite offers a double-door walk-in closet, full ensuite, and a walk-out lower level. Recent upgrades include a high-efficiency hot water gas boiler system, PEX plumbing, and renovations completed within the last six months. All furnishings and appliances are included, making this home move-in ready. Overlooking the river and located in a welcoming small town known for its fantastic fishing and outdoor recreation, this property blends modern comfort with natural beauty. Call now or visit www.century21superior.com for more information. (id:63267)
Home overview
- Heat source Natural gas
- Heat type Boiler
- Sewer/ septic Sanitary sewer
- # total stories 2
- # full baths 2
- # total bathrooms 2.0
- # of above grade bedrooms 2
- Flooring Hardwood
- Has fireplace (y/n) Yes
- Subdivision Beardmore
- Lot size (acres) 0.0
- Building size 1150
- Listing # Tb252857
- Property sub type Single family residence
- Status Active
- Bedroom 12.8m X 13m
Level: 2nd - Bathroom 4 pcs
Level: 2nd - Primary bedroom 17.7m X 12.4m
Level: Main - Bathroom 4 pcs
Level: Main - Kitchen 16.11m X 10.5m
Level: Main - Living room 18.2m X 17m
Level: Main
- Listing source url Https://www.realtor.ca/real-estate/28835325/240-walker-street-beardmore-beardmore
- Listing type identifier Idx

$-480
/ Month

