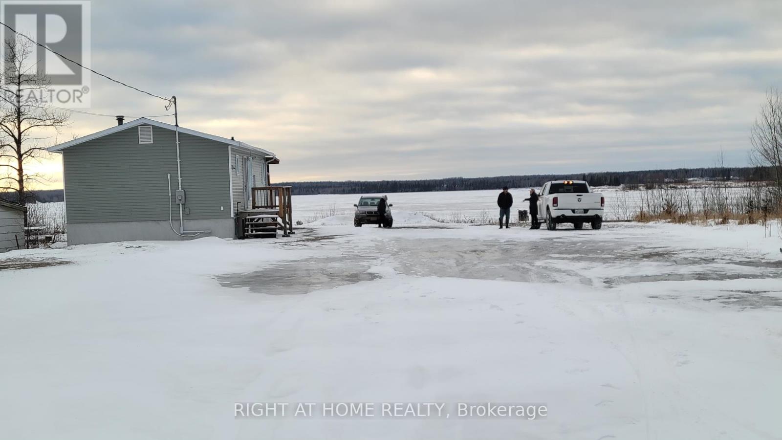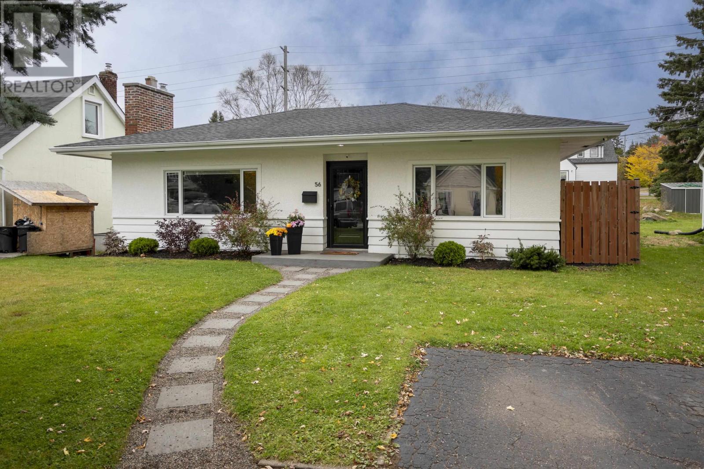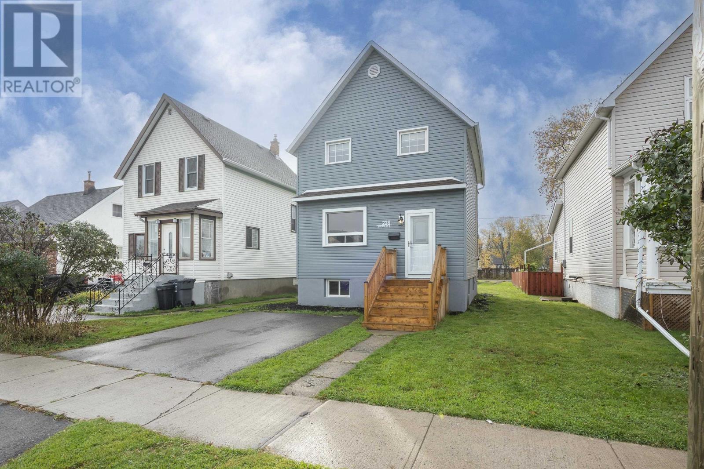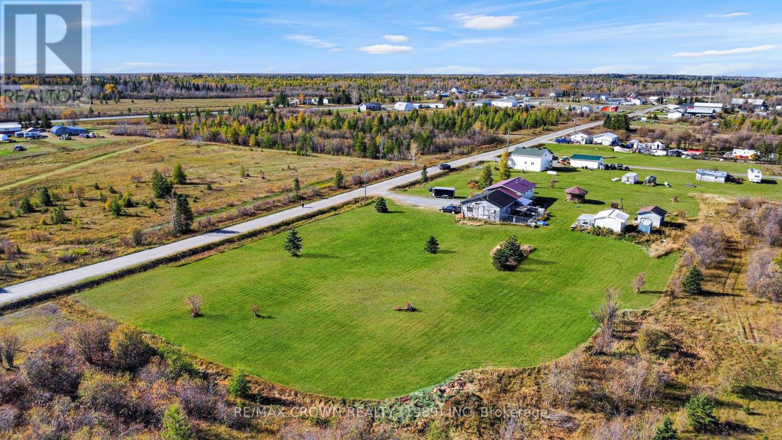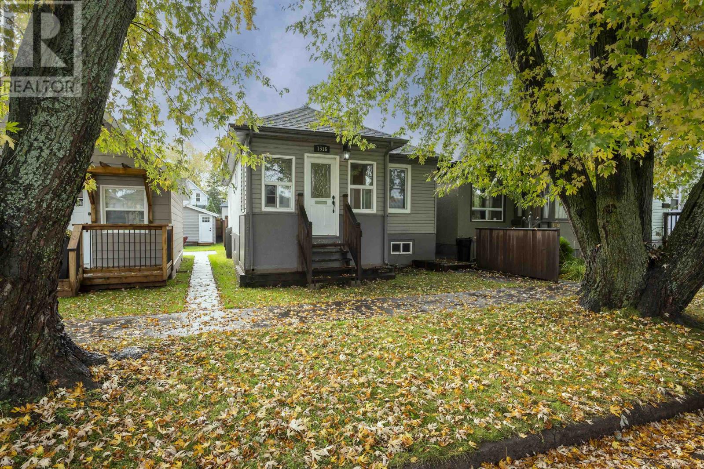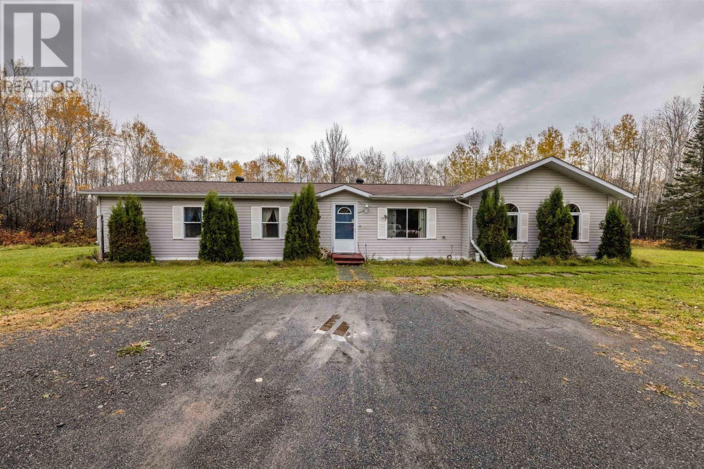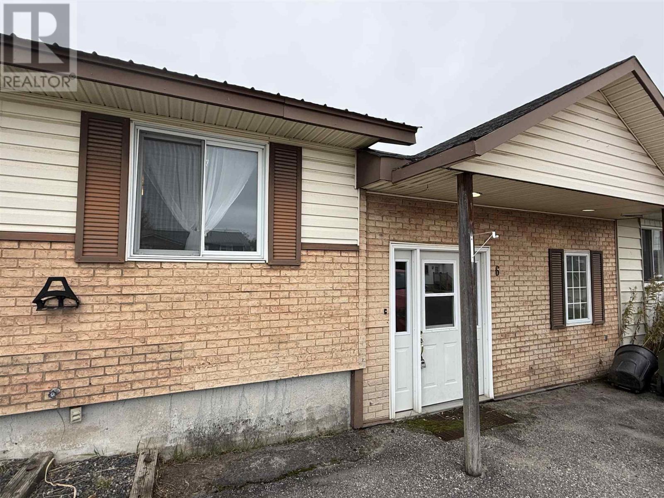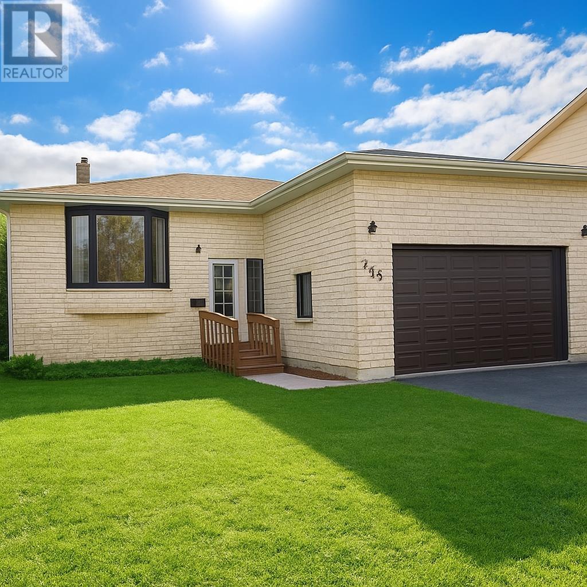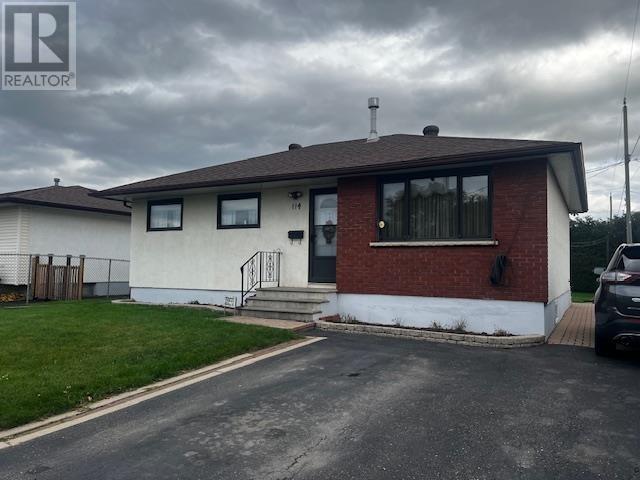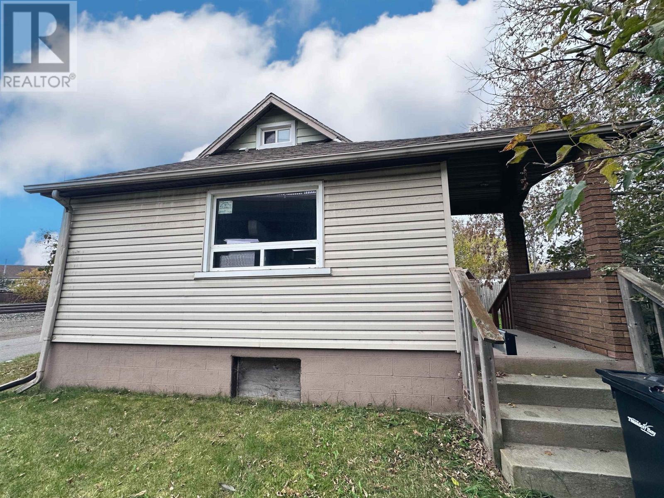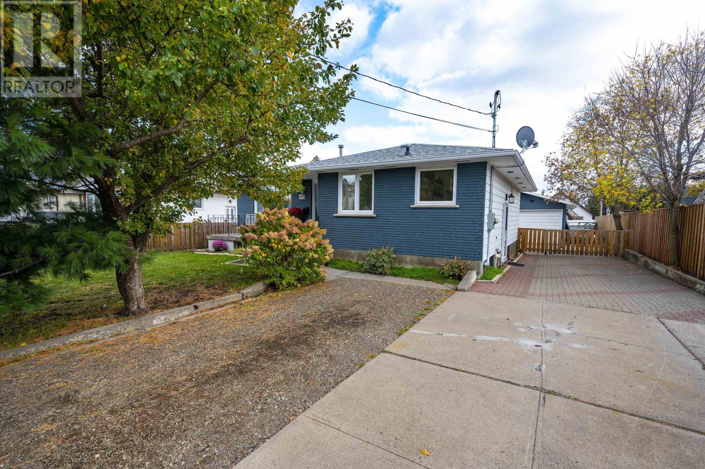- Houseful
- ON
- Greenstone
- P0T
- 38 Mcphail Dr
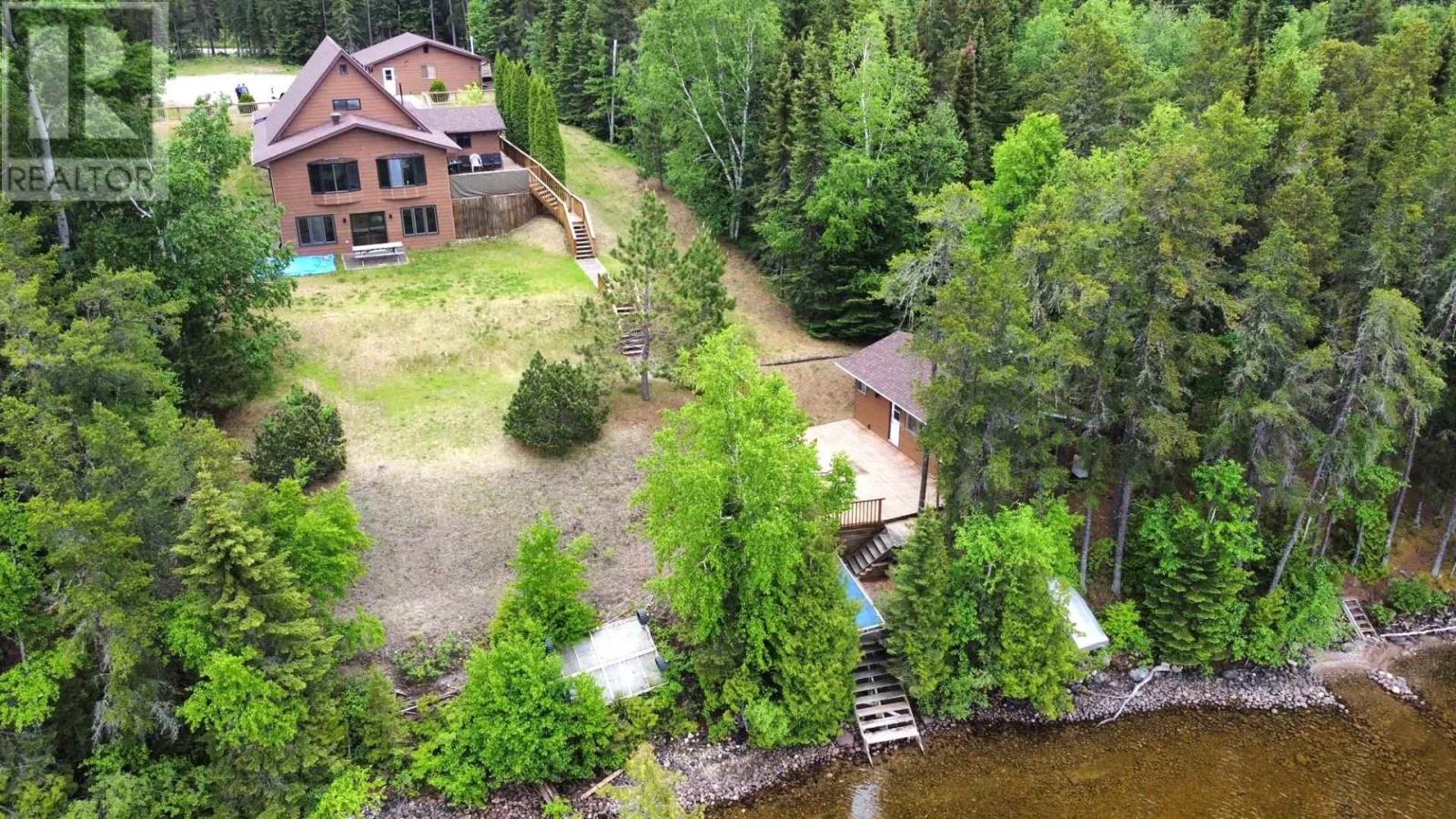
Highlights
This home is
73%
Time on Houseful
121 Days
Greenstone
12.74%
Description
- Home value ($/Sqft)$303/Sqft
- Time on Houseful121 days
- Property typeSingle family
- Mortgage payment
WILDGOOSE LAKE! year round living on just over an acre of property on Wildgoose Lake 15 mins from downtown Geraldton! This 1980 sqft, 6 bed home features updated kitchen with huge island, vaulted ceilings, modernly painted inside with newer shaker style doors, 2 massive baths, 3 beds on main floor with walk out deck off living/dining, lower level features walk out basement, summer kitchen, 3 beds and large rec room with pellet stove. 3 car detached heated garage with forced air propane heat. gorgeous view off the deck with stairs leading too sauna and entertaining room down by lake Don/t Miss this one! Call Today (id:55581)
Home overview
Amenities / Utilities
- Cooling Air conditioned
- Heat source Electric, propane, pellet
- Heat type Baseboard heaters, forced air, wood stove
- Sewer/ septic Septic system
Exterior
- # total stories 2
- Has garage (y/n) Yes
Interior
- # full baths 2
- # total bathrooms 2.0
- # of above grade bedrooms 6
Location
- Subdivision Rural thunder bay
- Water body name Wildgoose lake
Overview
- Lot size (acres) 0.0
- Building size 1980
- Listing # Tb251806
- Property sub type Single family residence
- Status Active
Rooms Information
metric
- Recreational room 27.8m X 19.7m
Level: Basement - Bedroom 12.3m X 13.9m
Level: Basement - Bedroom 12.1m X 13.1m
Level: Basement - Bedroom 9.1m X 11.9m
Level: Basement - Bedroom 10.4m X 11.9m
Level: Main - Kitchen 14.1m X 27.3m
Level: Main - Living room 12.3m X 27.3m
Level: Main - Primary bedroom 13.5m X 13.1m
Level: Main - Bedroom 13.5m X 12.9m
Level: Main - Laundry 9.4m X 11.3m
Level: Main - Bathroom 4 pce
Level: Main
SOA_HOUSEKEEPING_ATTRS
- Listing source url Https://www.realtor.ca/real-estate/28507851/38-mcphail-drive-rural-thunder-bay-rural-thunder-bay
- Listing type identifier Idx
The Home Overview listing data and Property Description above are provided by the Canadian Real Estate Association (CREA). All other information is provided by Houseful and its affiliates.

Lock your rate with RBC pre-approval
Mortgage rate is for illustrative purposes only. Please check RBC.com/mortgages for the current mortgage rates
$-1,600
/ Month25 Years fixed, 20% down payment, % interest
$
$
$
%
$
%

Schedule a viewing
No obligation or purchase necessary, cancel at any time
Nearby Homes
Real estate & homes for sale nearby


