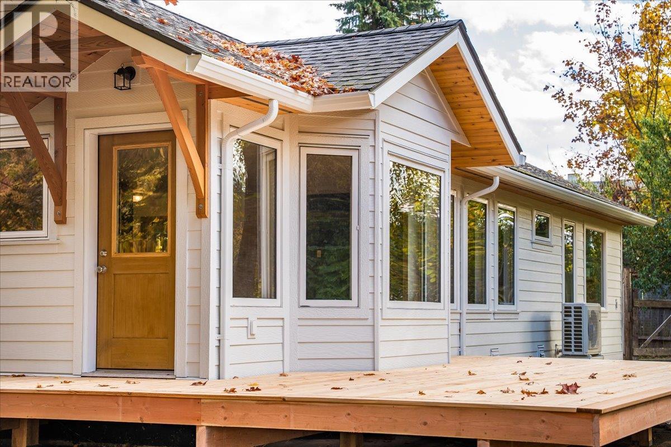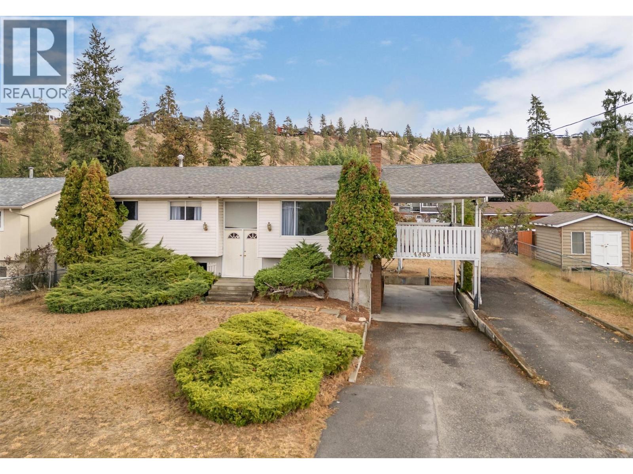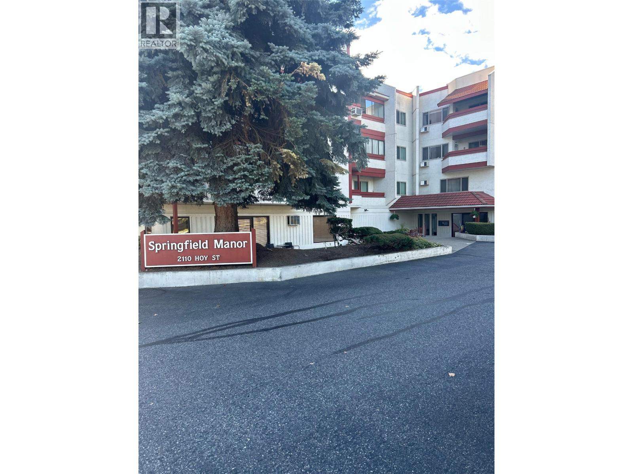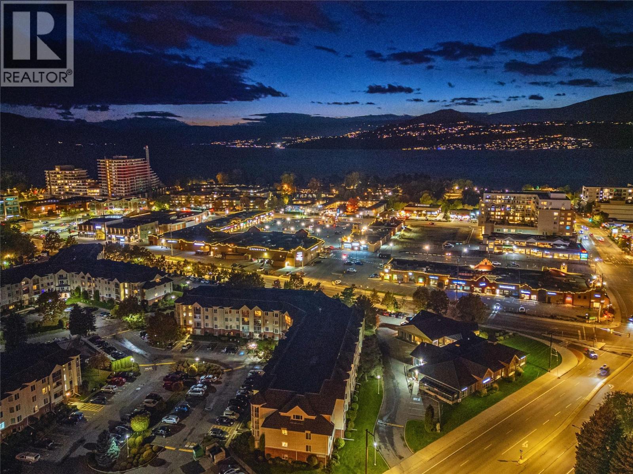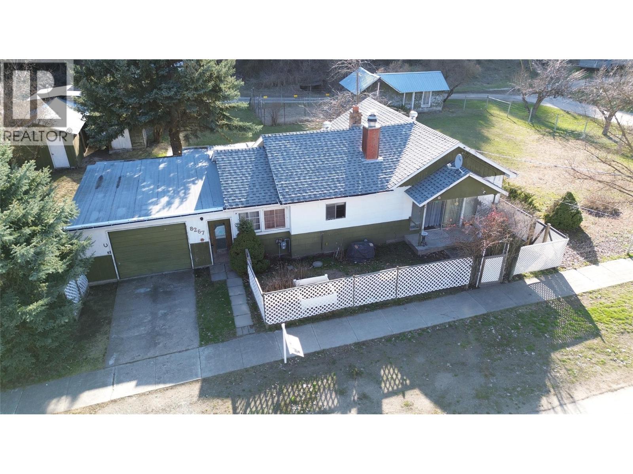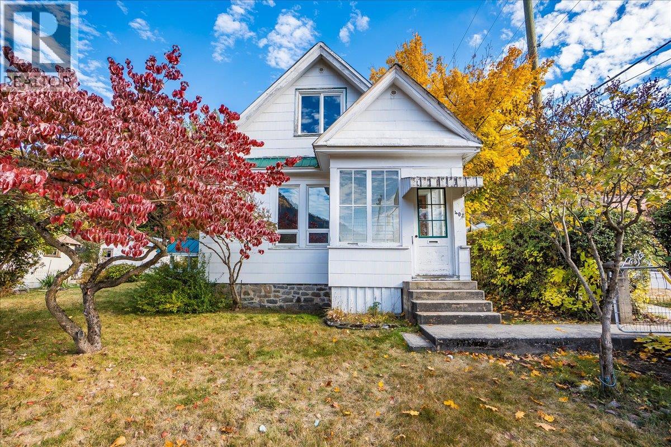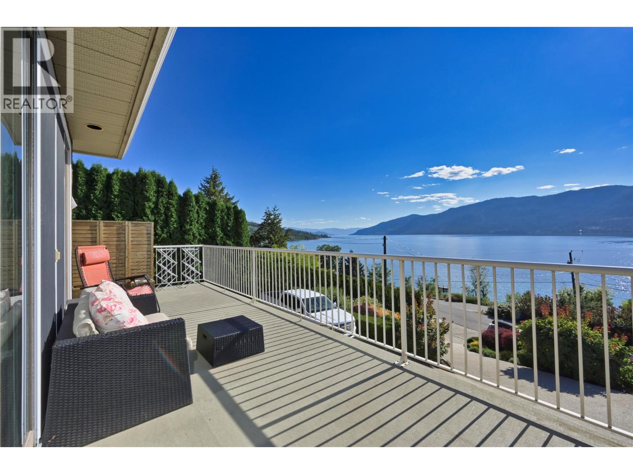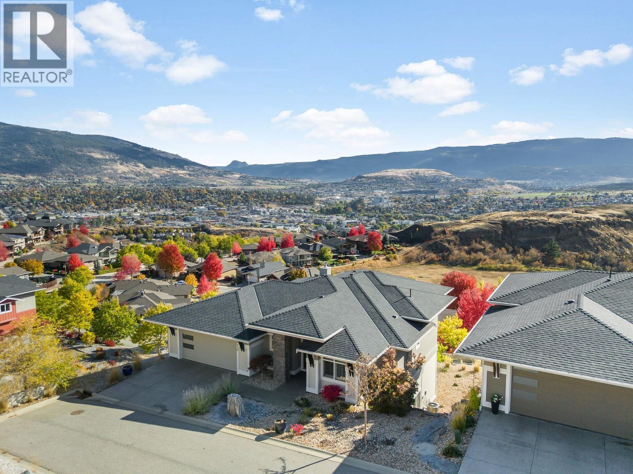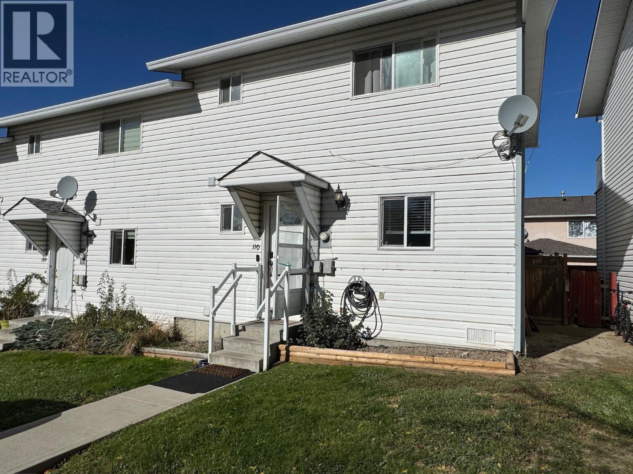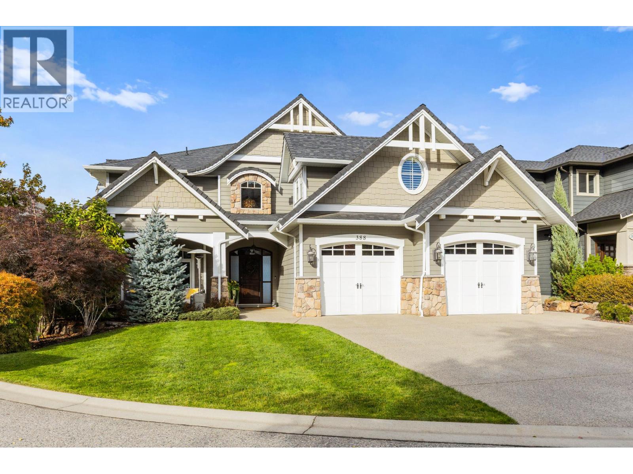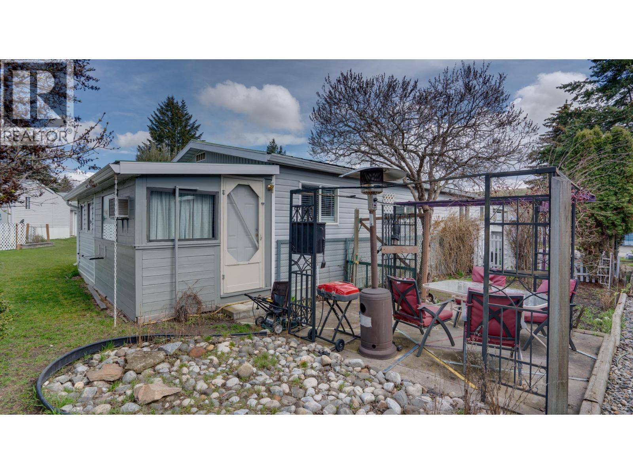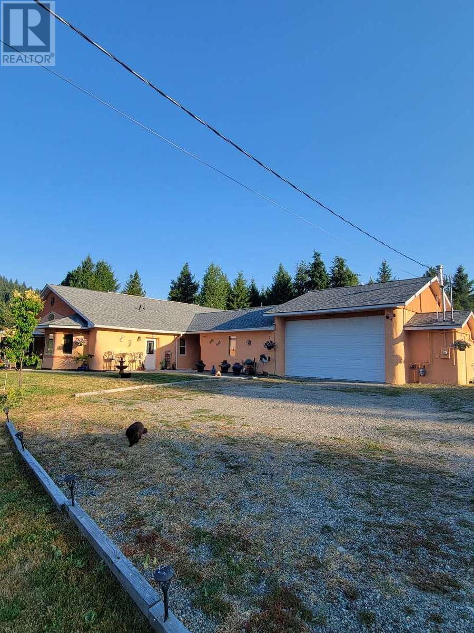
Highlights
Description
- Home value ($/Sqft)$197/Sqft
- Time on Houseful335 days
- Property typeSingle family
- StyleRanch
- Lot size1.10 Acres
- Year built1999
- Garage spaces2
- Mortgage payment
For more information, please click Brochure button below. This Santa Fe - inspired home boasts warm colors, high ceilings, dramatic arches and plenty of wide open spaces for dancing. CMHC research concluded that straw bale construction provides an R-Factor between 40 - 55, twice that of conventional walls. It also has a fire safety rating of 2 hours - equivalent to the requirements of commercial buildings. Don't miss out on this hidden gem - you will enjoy the privacy and the bonus of the back of the property backing onto Crown land and unlimited walking/ATV trails. Greenwood offers you an unhurried pace with all the basics while still being within a reasonable distance to major centers when needed. Best of all this home is move-in ready with extensive upgrades over the last 3 years - kitchen, bathrooms, flooring, fixtures, major windows and a stamped concrete patio. Many extras - all appliances are under 3 years old, rooftop sprinklers, life of roof extended and protected with bio-based sprayed coverage, 20 kilowatt natural gas Generac generator that kicks on in less then 10 seconds, extra boiler unit, built-in vacuum with new hose, powerhead and accessories, and plenty of storage. All measurements are approximate. (id:63267)
Home overview
- Cooling See remarks
- Heat source Other
- Heat type In floor heating, see remarks
- # total stories 1
- Roof Unknown
- Fencing Other
- # garage spaces 2
- # parking spaces 10
- Has garage (y/n) Yes
- # full baths 2
- # total bathrooms 2.0
- # of above grade bedrooms 3
- Flooring Heavy loading, linoleum
- Has fireplace (y/n) Yes
- Community features Rural setting, pets allowed, rentals allowed
- Subdivision Greenwood
- View Mountain view, valley view, view (panoramic)
- Zoning description Unknown
- Lot desc Landscaped, sloping
- Lot dimensions 1.1
- Lot size (acres) 1.1
- Building size 3542
- Listing # 10329132
- Property sub type Single family residence
- Status Active
- Kitchen 5.436m X 3.962m
Level: Main - Utility 2.261m X 1.651m
Level: Main - Laundry 3.048m X 2.083m
Level: Main - Workshop 5.69m X 4.369m
Level: Main - Storage 3.835m X 3.048m
Level: Main - Bathroom (# of pieces - 3) 3.353m X 2.032m
Level: Main - Mudroom 2.489m X 1.219m
Level: Main - Exercise room 3.658m X 2.743m
Level: Main - Bedroom 5.461m X 3.048m
Level: Main - Dining room 5.715m X 5.486m
Level: Main - Foyer 6.096m X 1.473m
Level: Main - Bedroom 3.023m X 3.15m
Level: Main - Bathroom (# of pieces - 4) 3.099m X 3.099m
Level: Main - Primary bedroom 5.461m X 4.572m
Level: Main - Living room 6.223m X 5.715m
Level: Main - Dining nook 2.743m X 1.575m
Level: Main
- Listing source url Https://www.realtor.ca/real-estate/27676398/405-elkhorn-street-greenwood-greenwood
- Listing type identifier Idx

$-1,861
/ Month

