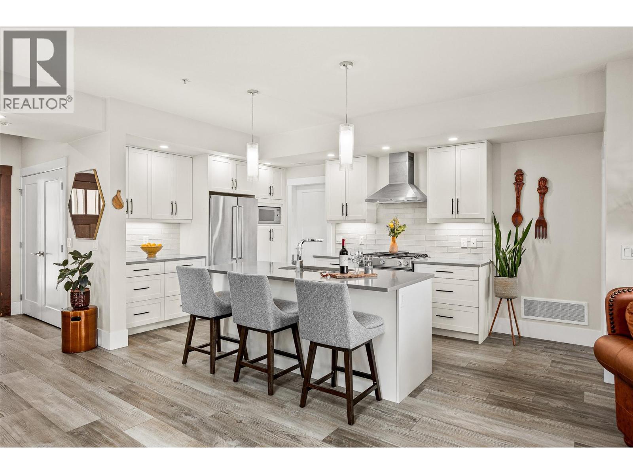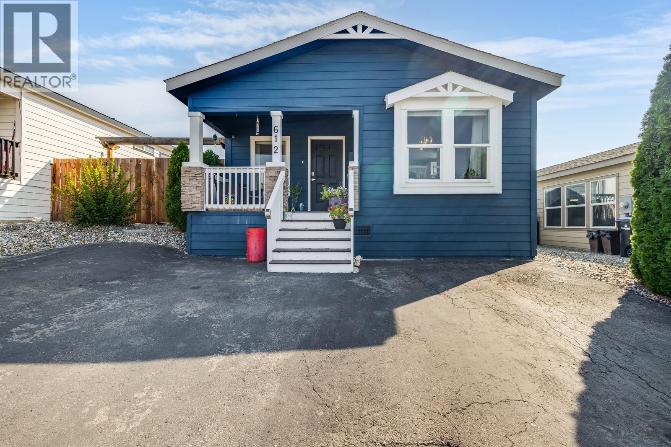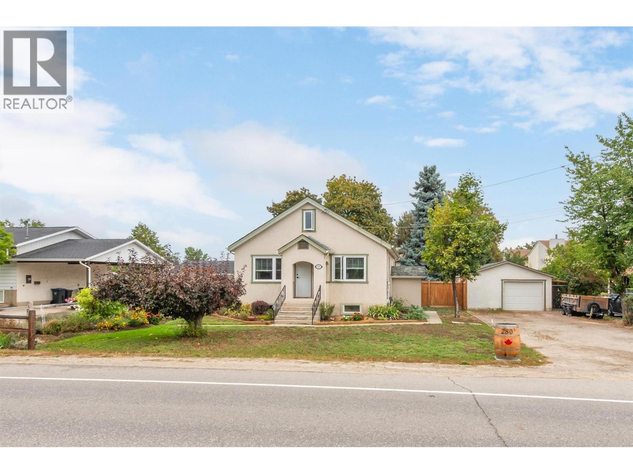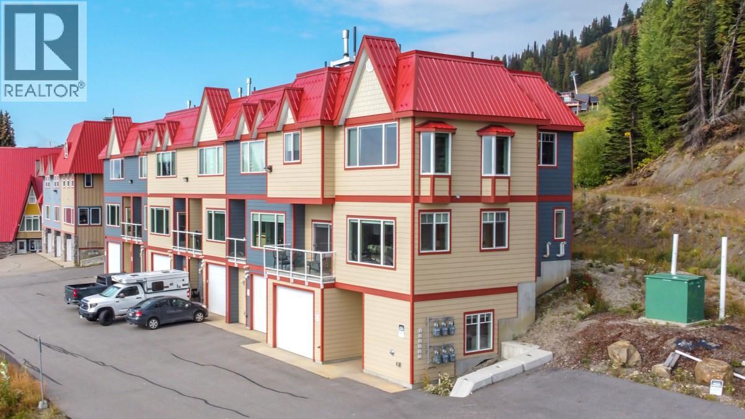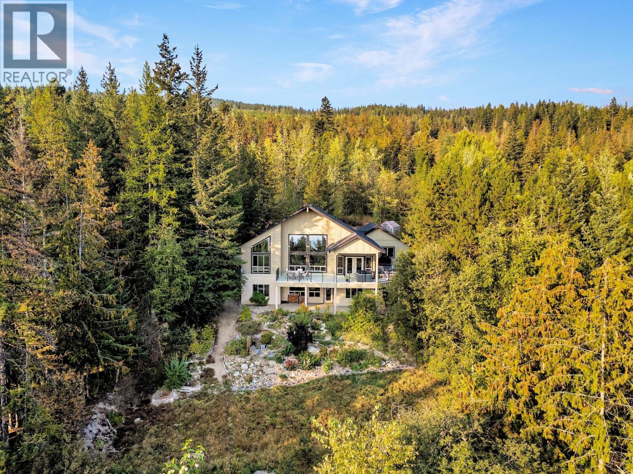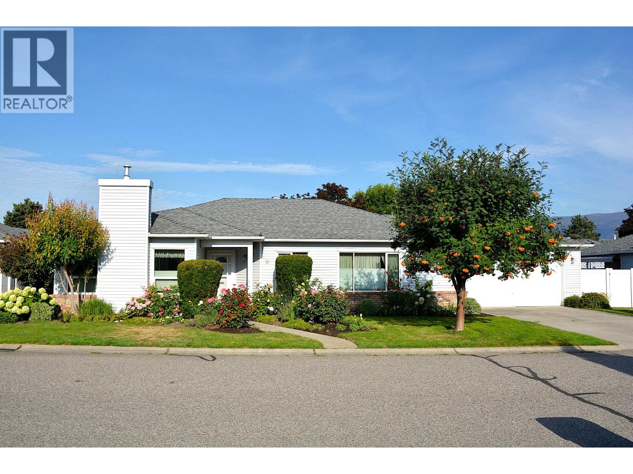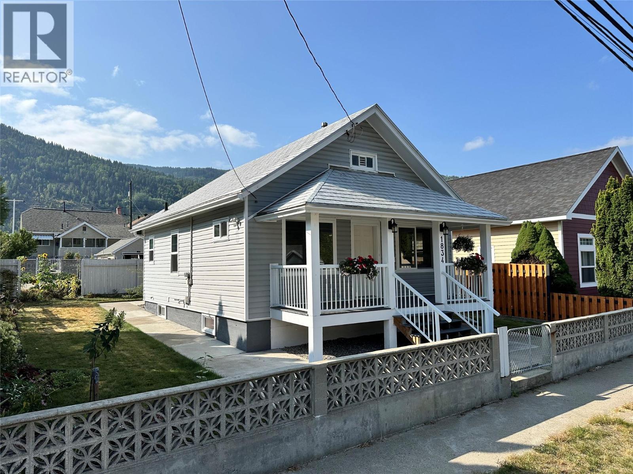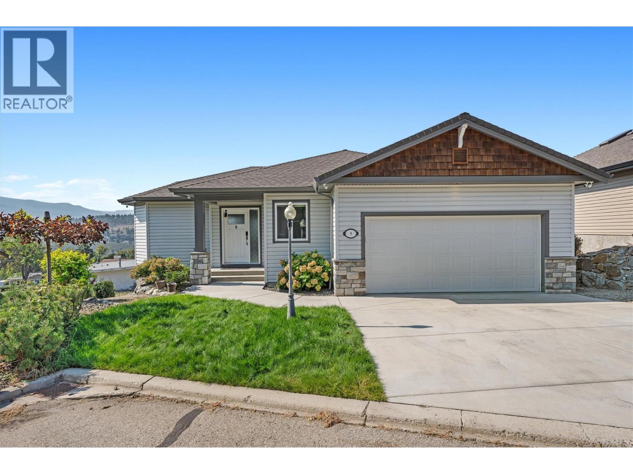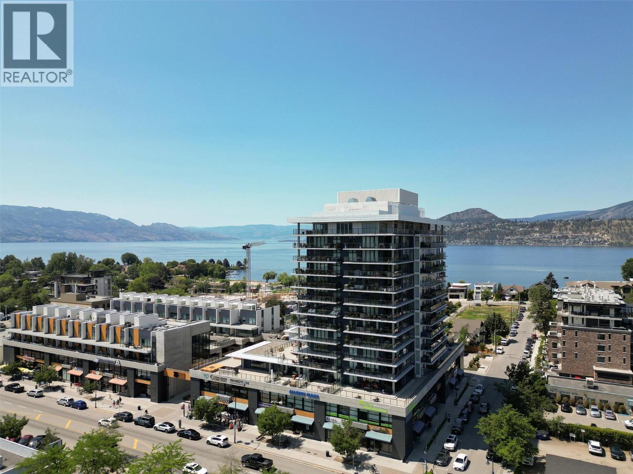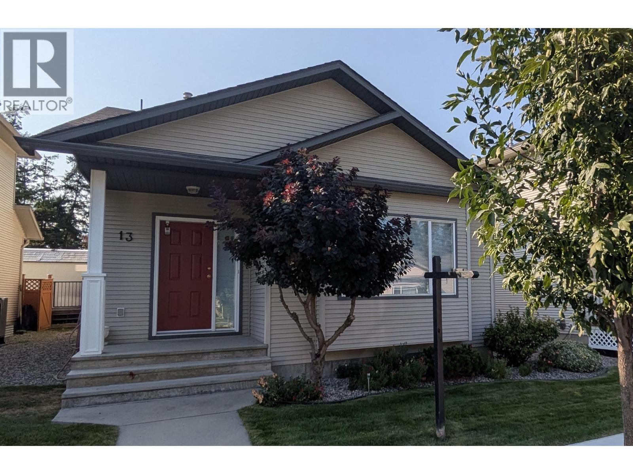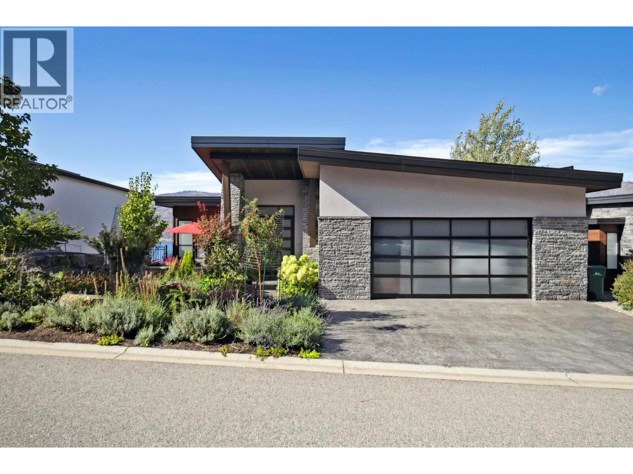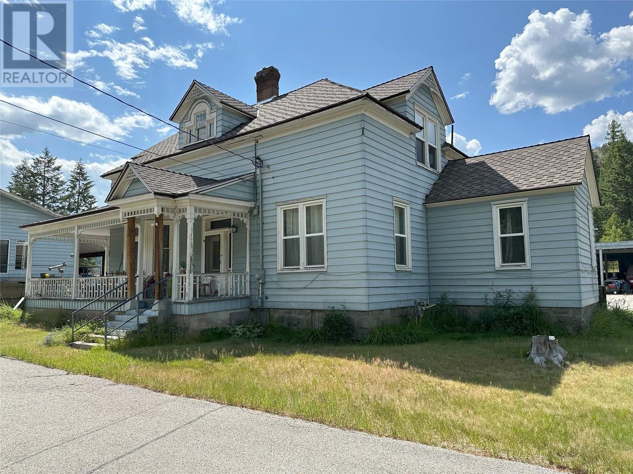
Highlights
Description
- Home value ($/Sqft)$121/Sqft
- Time on Houseful50 days
- Property typeSingle family
- StyleOther,split level entry
- Lot size1 Acres
- Year built1904
- Garage spaces2
- Mortgage payment
Step into Greenwood’s living history. Built in 1904, this iconic 7-bedroom, 3-bath heritage-era home stands proudly on a private 1-acre lot just steps across the bridge from downtown. With over 3,400 sqft across two floors, plus an unfinished basement, this property blends grandeur, privacy, and opportunity. Backing onto the historical slack pile from Greenwood’s smelter days, the setting offers a unique blend of natural beauty and historical intrigue. Whether you dream of restoring a heritage residence or creating a retreat, this property is a rare find. This character-filled estate features: • 7 spacious bedrooms (4 down, 3 up) • 2.5 bathrooms • Detached indoor pool building with sauna (ready for revival) • Double garage + 2-car carport • Circular asphalt driveway • Outbuildings offering endless potential With the charm of yesteryear and the bones to support modern restoration, this is a project lover’s dream. Potential heritage home designation could open doors to grants and incentives for restoration. Greenwood, Canada’s smallest city, offers a vibrant arts community, nearby hiking and lakes, and an unbeatable sense of small-town pride. This is more than a home—it’s a legacy. Bring it back to life and make history your future. Measurements are approximate and should be verified by the buyer if deemed important. (id:55581)
Home overview
- Heat type Forced air, see remarks
- Has pool (y/n) Yes
- Sewer/ septic Septic tank
- # total stories 2
- Roof Unknown
- # garage spaces 2
- # parking spaces 2
- Has garage (y/n) Yes
- # full baths 2
- # half baths 1
- # total bathrooms 3.0
- # of above grade bedrooms 7
- Subdivision Greenwood
- Zoning description Unknown
- Lot dimensions 1
- Lot size (acres) 1.0
- Building size 4326
- Listing # 10357251
- Property sub type Single family residence
- Status Active
- Bedroom 4.318m X 5.131m
Level: 2nd - Bedroom 4.572m X 3.607m
Level: 2nd - Bathroom (# of pieces - 3) 2.007m X 4.166m
Level: 2nd - Primary bedroom 4.445m X 5.486m
Level: 2nd - Living room 4.724m X 4.877m
Level: Main - Bathroom (# of pieces - 2) 1.829m X 1.346m
Level: Main - Bedroom 3.886m X 4.115m
Level: Main - Primary bedroom 5.232m X 4.242m
Level: Main - Kitchen 4.877m X 5.613m
Level: Main - Bedroom 4.064m X 2.413m
Level: Main - Laundry 2.794m X 5.385m
Level: Main - Bedroom 4.216m X 3.708m
Level: Main - Bathroom (# of pieces - 3) 3.835m X 2.21m
Level: Main
- Listing source url Https://www.realtor.ca/real-estate/28660783/650-sutherland-avenue-greenwood-greenwood
- Listing type identifier Idx

$-1,400
/ Month

