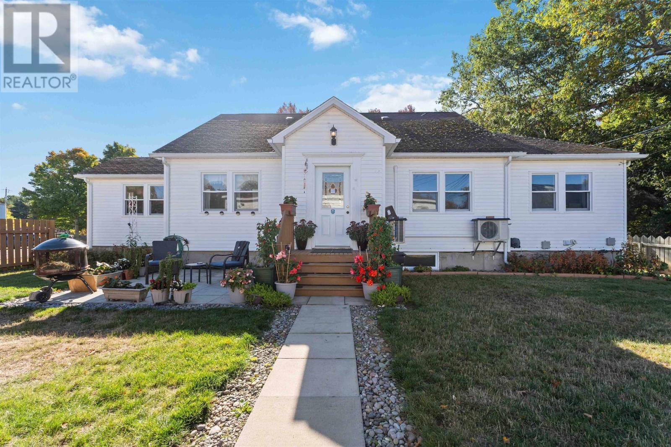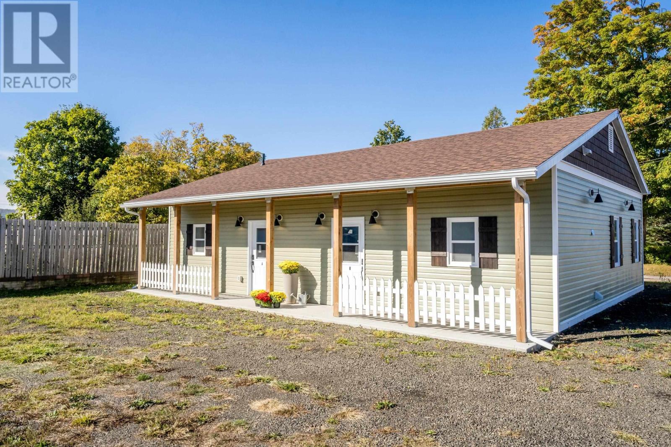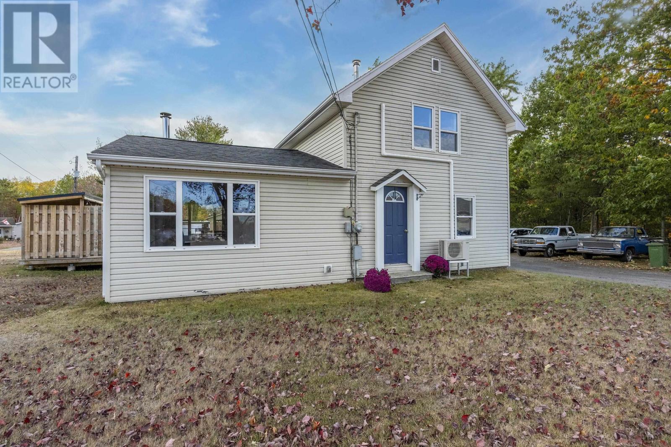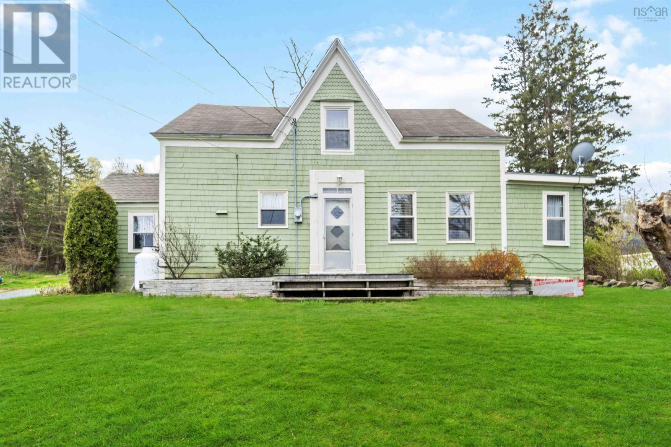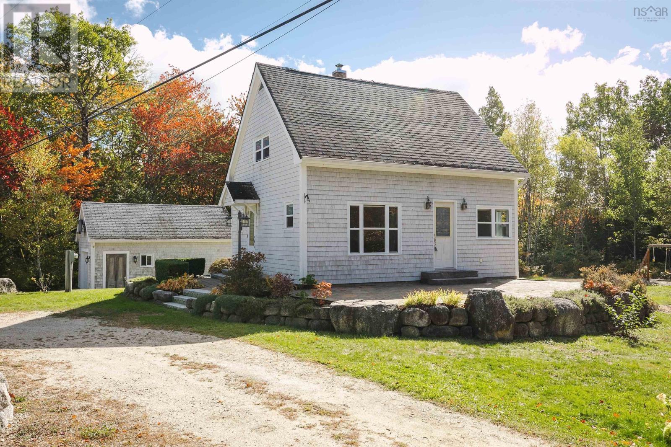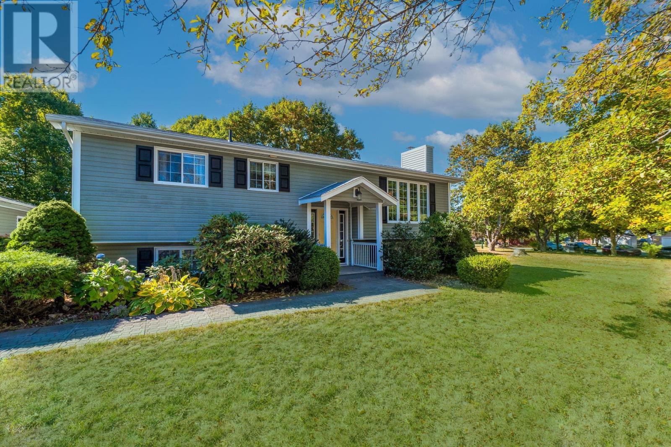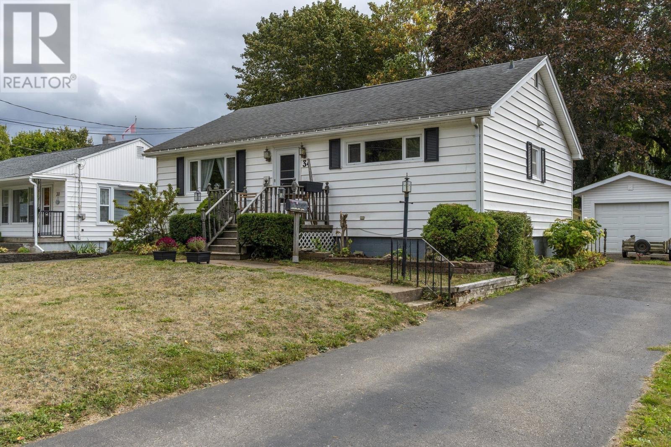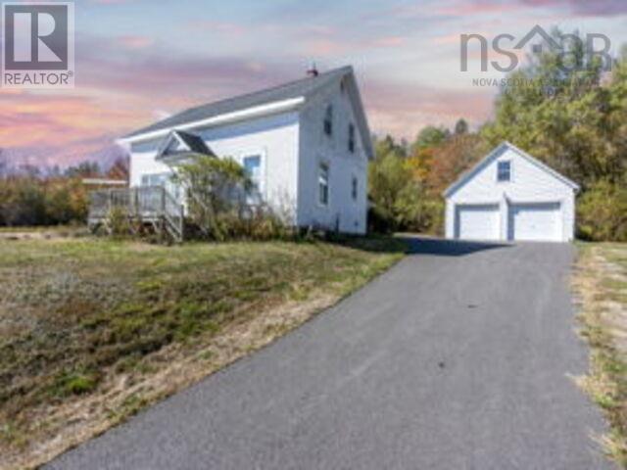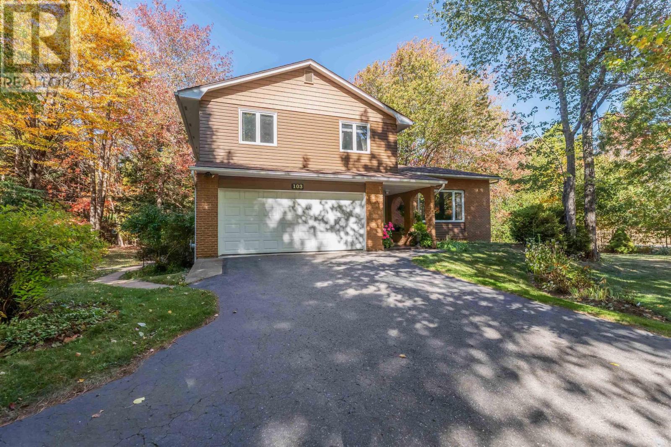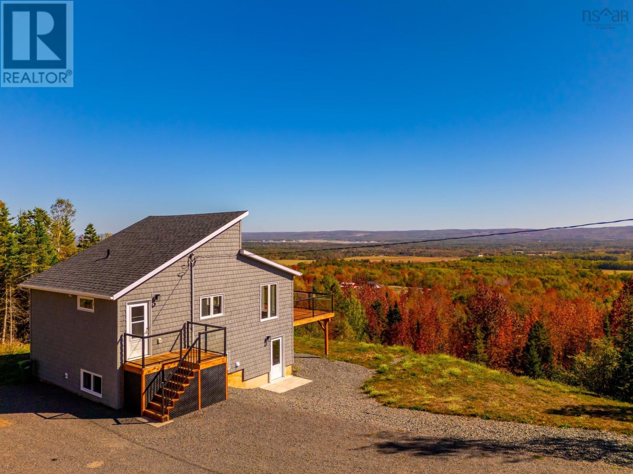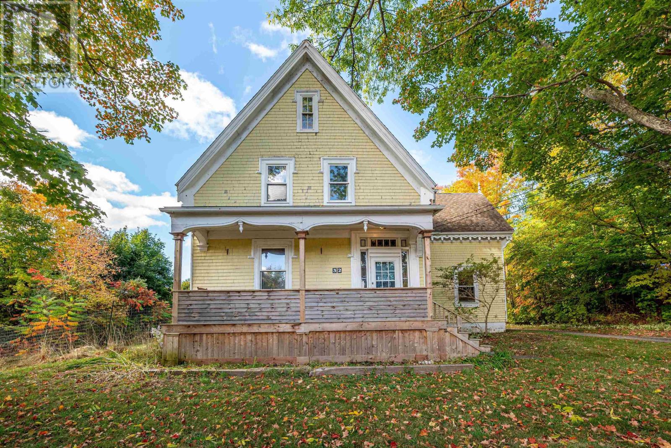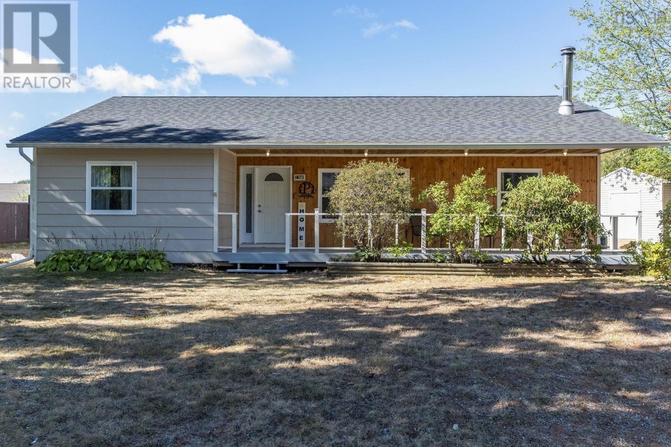
Highlights
Description
- Home value ($/Sqft)$177/Sqft
- Time on Houseful15 days
- Property typeSingle family
- StyleBungalow
- Lot size10,001 Sqft
- Mortgage payment
Open house Sunday September 21st, 10AM to 2PM. Adorable 3-bedroom plus den, 2-bath home in a sought-after neighbourhood! From the welcoming front porch, step inside to a bright living space filled with natural light and large windows. The eat-in kitchen offers light cabinetry, plenty of cupboards, a thoughtfully designed pantry, tile flooring, a peninsula, and direct access to the back deck, perfect for family living and entertaining. The spacious primary bedroom features double closets and a convenient 2-piece ensuite with the potential to add a shower if desired. Two additional bedrooms are good sized and thoughtfully separated, along with a full main bath with tub/shower combo. Downstairs, enjoy a large family/rec room with a cozy, recently WETT certified woodstove, a den that's ideal for an office or work-from-home setup, a second versatile rec space, an oversized laundry room, and multiple storage rooms. Outside, the backyard, with a large shed, offers plenty of room to play and relax. With lots of parking and set on a quiet, tree-lined street walking distance to many amenities, this is a wonderful place to call home. (id:63267)
Home overview
- Sewer/ septic Municipal sewage system
- # total stories 1
- # full baths 1
- # half baths 1
- # total bathrooms 2.0
- # of above grade bedrooms 3
- Flooring Laminate, tile
- Community features School bus
- Subdivision Greenwood
- Lot desc Landscaped
- Lot dimensions 0.2296
- Lot size (acres) 0.23
- Building size 1980
- Listing # 202523651
- Property sub type Single family residence
- Status Active
- Laundry 12.3m X 9.4m
Level: Basement - Storage 6.2m X 12.4m
Level: Basement - Recreational room / games room 14.3m X 15.9m
Level: Basement - Recreational room / games room 20.8m X 16.11m
Level: Basement - Storage 8.7m X 4.8m
Level: Basement - Den 10.6m X 12.1m
Level: Basement - Storage 10.9m X 10.1m
Level: Basement - Living room 13.1m X 18.4m
Level: Main - Dining room 10.11m X 10.6m
Level: Main - Kitchen 10.11m X 11.9m
Level: Main - Ensuite (# of pieces - 2-6) 6.1m X 8.11m
Level: Main - Bedroom 12.1m X 13m
Level: Main - Bedroom 11.6m X 10.4m
Level: Main - Bathroom (# of pieces - 1-6) 7.2m X 9.6m
Level: Main - Primary bedroom 15.1m X 12.5m
Level: Main
- Listing source url Https://www.realtor.ca/real-estate/28879785/1073-whittington-drive-greenwood-greenwood
- Listing type identifier Idx

$-933
/ Month

