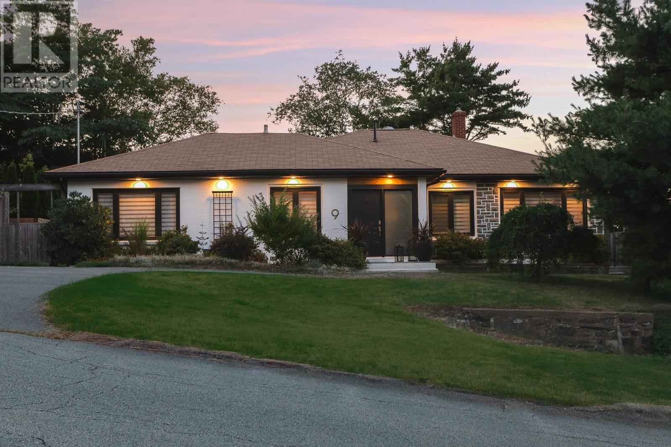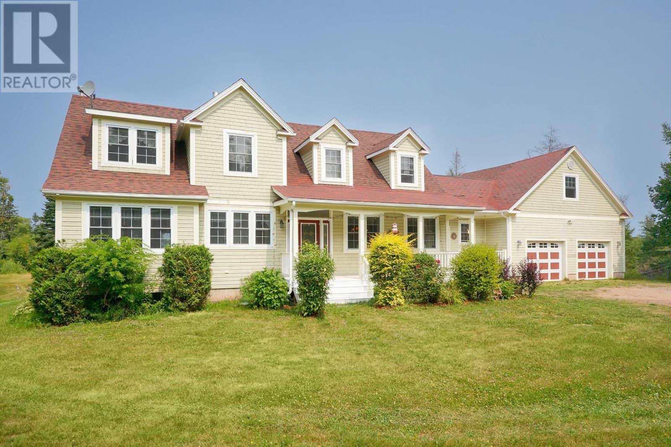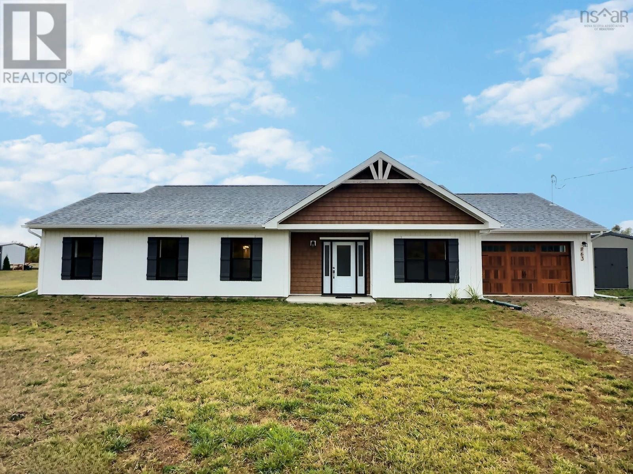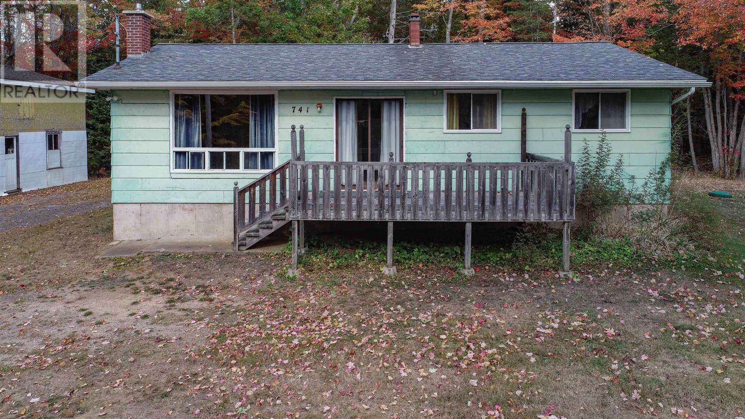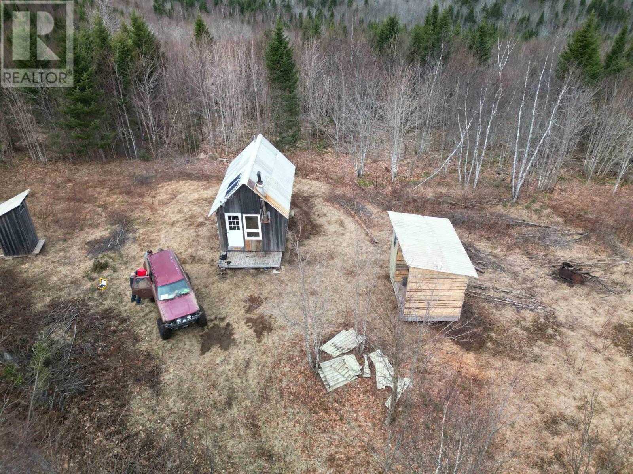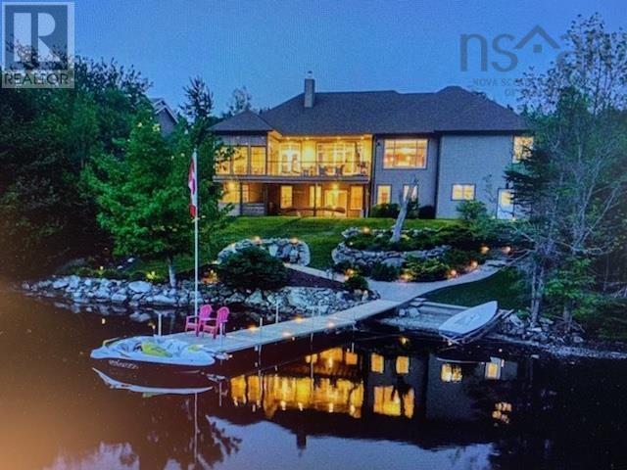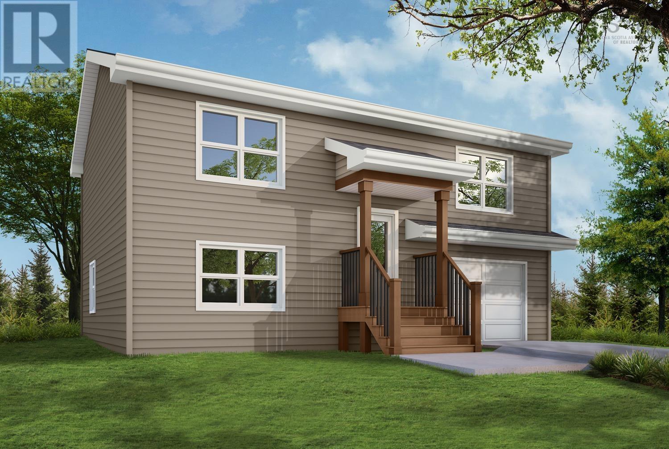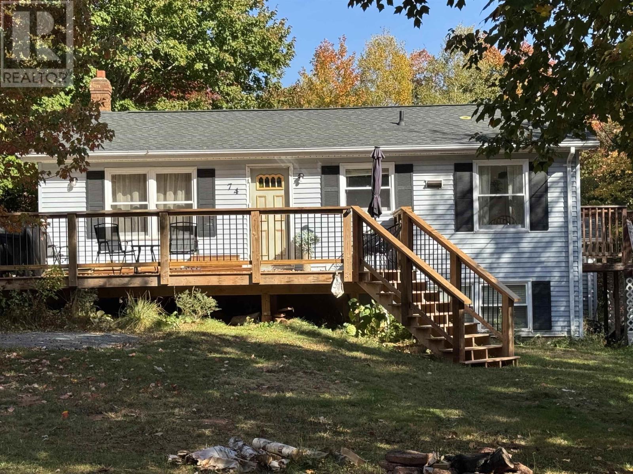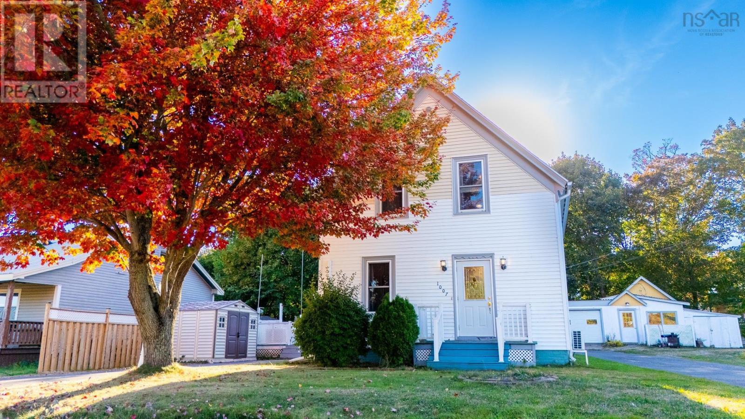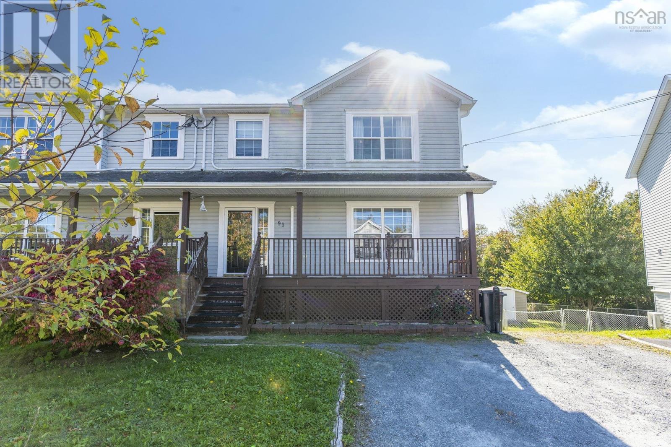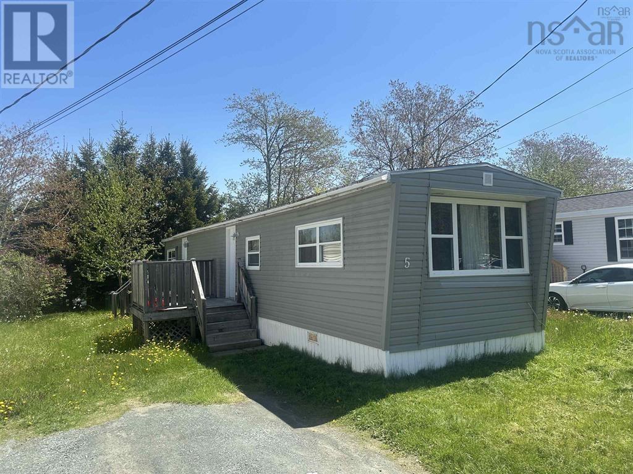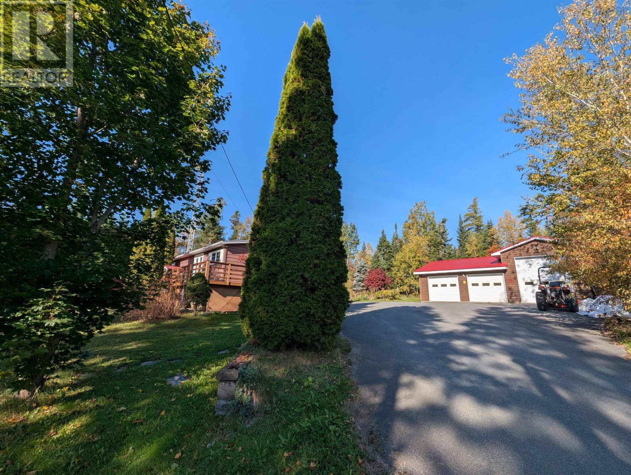
Highlights
Description
- Home value ($/Sqft)$200/Sqft
- Time on Housefulnew 12 hours
- Property typeSingle family
- Neighbourhood
- Lot size3.12 Acres
- Year built1992
- Mortgage payment
This home has a stunning first impression as you drive up Benvie Hill rd, the front yard looks like a provincial park and as you pull into the large paved driveway, past the stone pillars and shaped trees, you are greeted with a private paradise featuring a triple car garage, barn and lots of updates to the home all conveniently located near grocery stores, cities and local hubs. The wired garage is 40x28, offers garage doors as well as a 3rd bay door leaving more than enough space for any of the toys, machines and vehicles you have, and then some! West of the garage, a beautiful vintage barn rests on the other side of the lawn that would be perfect for hobby farm animals, more storage or a workshop. New metal roofs on both the garage and barn were added in 2023 to match the home's metal roof. A new deck wraps around the main entrance to the front of the home, overlooking the gorgeous front yard. The main level inside boasts lots of natural morning light shining into the kitchen and living room, while also featuring a heat-pump (2023) to help keep the temperatures just how you like it in any season. The basement was renovated in 2024 with new flooring, paint, updated 3pc bathroom, and more while also offering a large family room, two dens/office/guest rooms, laundry room and utility/mud room with its own entrance. Modern conveniences with country living, the best of both worlds, come check out this property today! (id:63267)
Home overview
- Cooling Heat pump
- Sewer/ septic Septic system
- # total stories 1
- Has garage (y/n) Yes
- # full baths 2
- # total bathrooms 2.0
- # of above grade bedrooms 3
- Flooring Hardwood, vinyl
- Subdivision Greenwood
- Directions 1459450
- Lot desc Partially landscaped
- Lot dimensions 3.12
- Lot size (acres) 3.12
- Building size 2200
- Listing # 202525268
- Property sub type Single family residence
- Status Active
- Den 11m X 10.8m
Level: Basement - Family room 21m X 10.8m
Level: Basement - Laundry 6m X 7.6m
Level: Basement - Bathroom (# of pieces - 1-6) 7.4m X 4.3m
Level: Basement - Den 11m X 10m
Level: Basement - Bedroom 11.4m X 10m
Level: Main - Eat in kitchen 18.5m X 11.4m
Level: Main - Bathroom (# of pieces - 1-6) 5m X 8m
Level: Main - Primary bedroom 13.5m X 11.4m
Level: Main - Living room 21.5m X 11.4m
Level: Main - Bedroom 12m X 88m
Level: Main
- Listing source url Https://www.realtor.ca/real-estate/28959666/19-benvie-hill-road-greenwood-greenwood
- Listing type identifier Idx

$-1,173
/ Month

