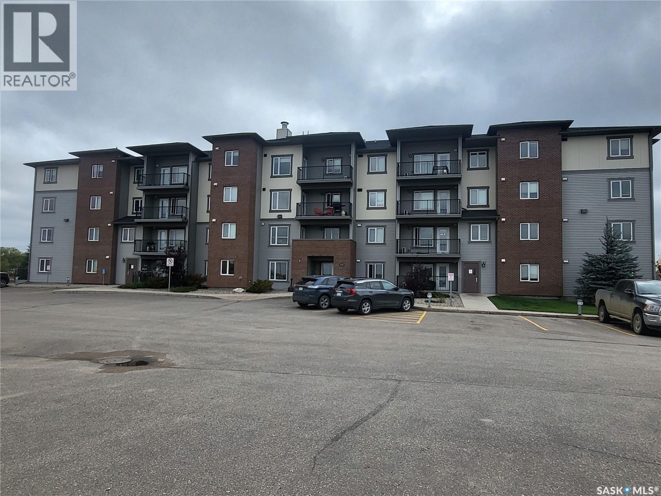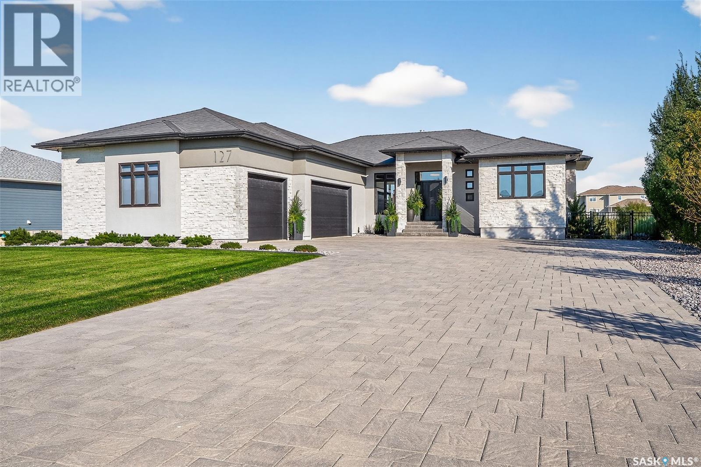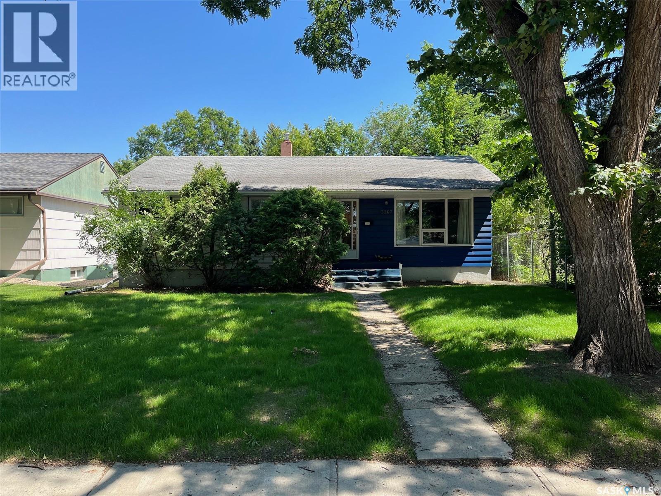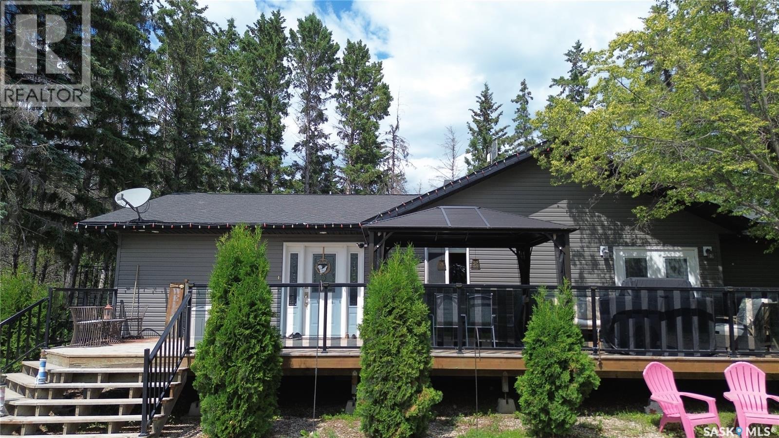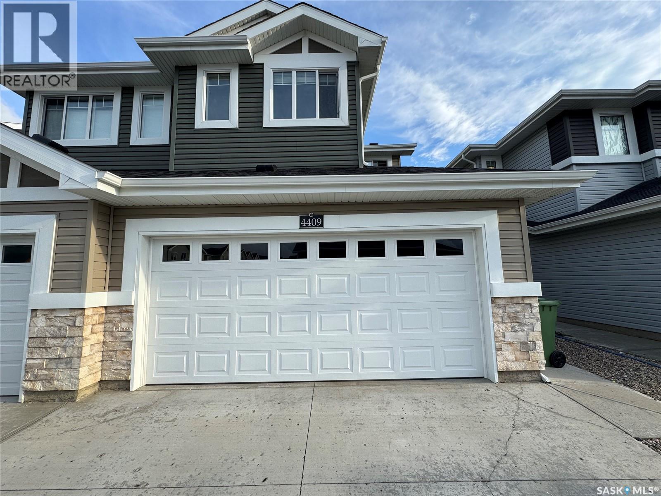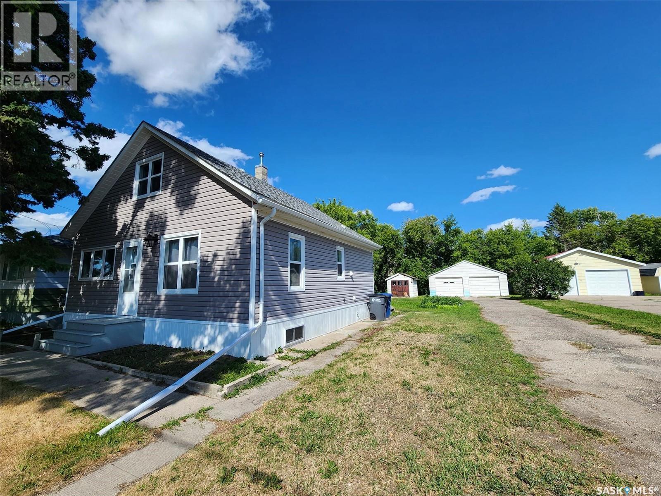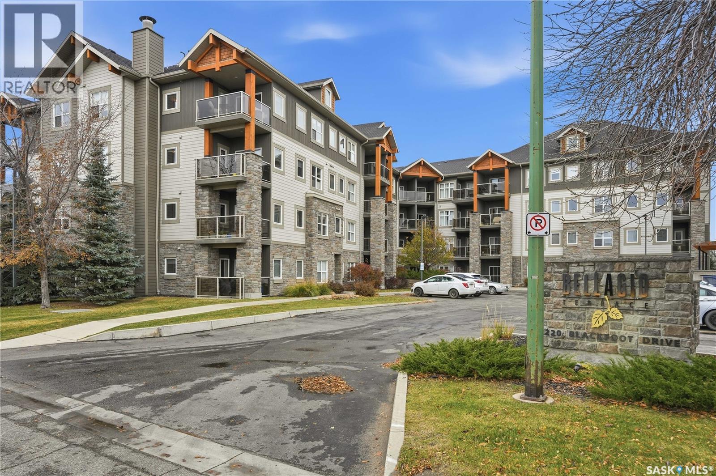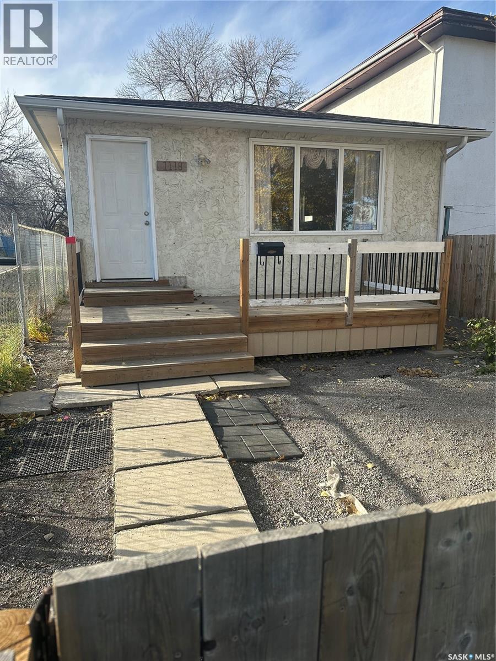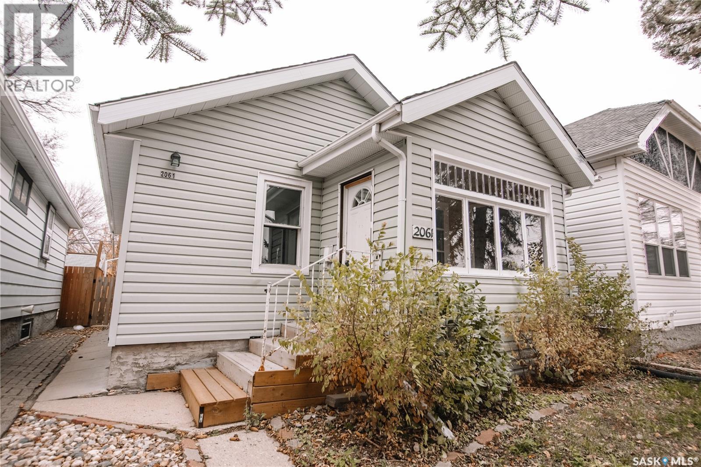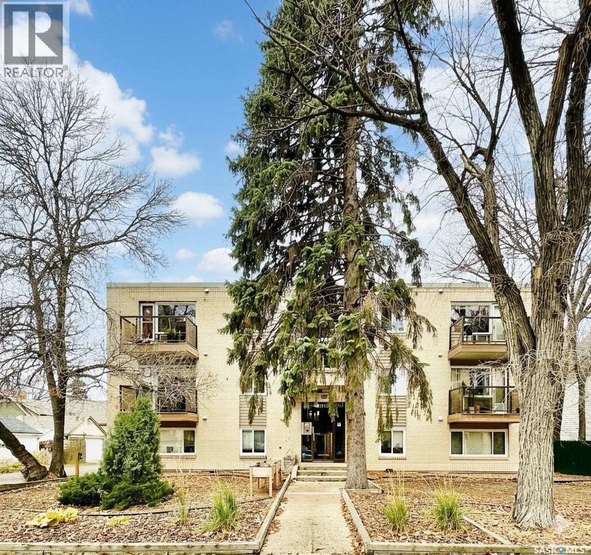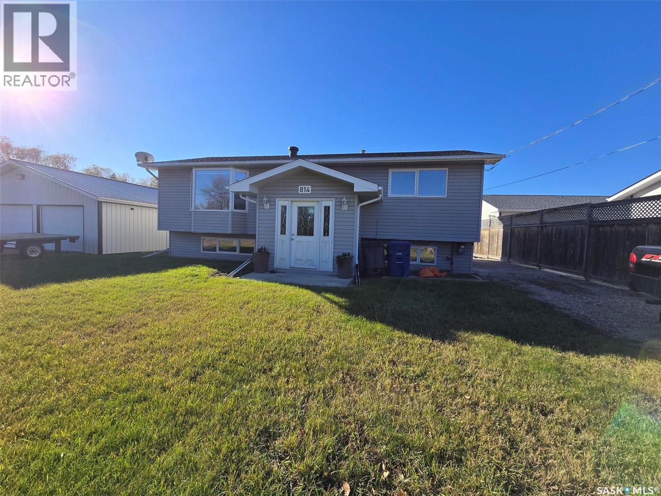
Highlights
Description
- Home value ($/Sqft)$117/Sqft
- Time on Housefulnew 5 hours
- Property typeSingle family
- StyleBi-level
- Lot size871 Sqft
- Year built1973
- Mortgage payment
Welcome to 814 Alice Street in Grenfell ! Step into a solid bi-Level home that is situated in an ideal location, between 2 schools and not too far away from the hockey/skating rink and outdoor swimming pool. This 3 bedroom + 1 bath home has a great layout and is spacious and open for lots of natural sunlight to enter. The porch added in 2010 allows for a grand entry and storage as well as convenience upon entering the home. Step up to the main floor with 2 bedrooms, 1 full bath , east side living room , south "U" shaped kitchen and dining area. Patio doors lead into a back west sun room , a cozy place to enjoy a "bug free" zone. There is a back deck overlooking the fenced yard. The basement will need a handy man to complete some flooring, and some polishing if needed. There is plumbing already for a second bathroom, a storage room, a 3rd bedroom , laundry room and a large rec room. Newer vinyl windows, vinyl siding and newer asphalt shingles are big ticket items completed. Spend some money on the cosmetic features and give this home your attention. Make this property your new beginning. (id:63267)
Home overview
- Heat source Natural gas
- Heat type Forced air
- Fencing Fence
- # full baths 1
- # total bathrooms 1.0
- # of above grade bedrooms 3
- Lot desc Lawn, garden area
- Lot dimensions 0.02
- Lot size (acres) 0.02
- Building size 980
- Listing # Sk022309
- Property sub type Single family residence
- Status Active
- Laundry 3.759m X 2.921m
Level: Basement - Storage 2.819m X 1.956m
Level: Basement - Other 6.121m X 5.08m
Level: Basement - Other 1.473m X 2.845m
Level: Basement - Bedroom 3.251m X 4.369m
Level: Basement - Kitchen 2.769m X 3.175m
Level: Main - Bedroom 3.734m X 3.226m
Level: Main - Dining room 2.769m X 3.023m
Level: Main - Bedroom 3.81m X 2.87m
Level: Main - Living room 5.41m X 4.293m
Level: Main - Enclosed porch 2.032m X 3.632m
Level: Main - Bathroom (# of pieces - 4) 1.499m X 2.896m
Level: Main
- Listing source url Https://www.realtor.ca/real-estate/29062975/814-alice-street-grenfell
- Listing type identifier Idx

$-307
/ Month

