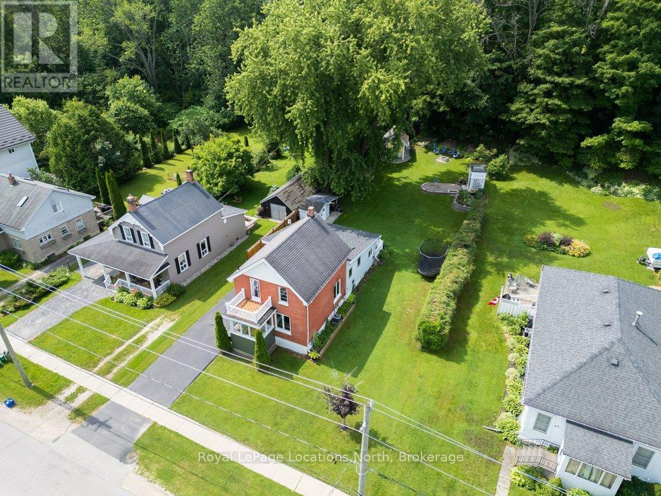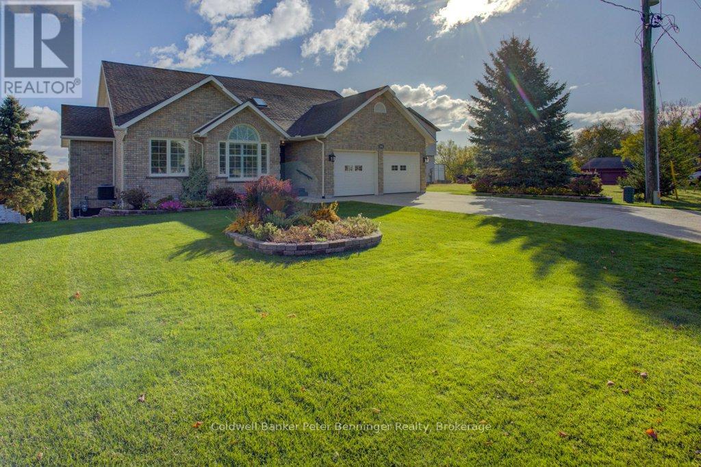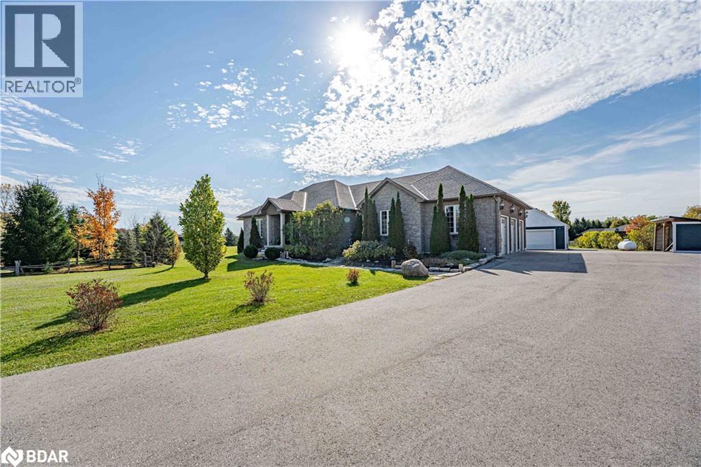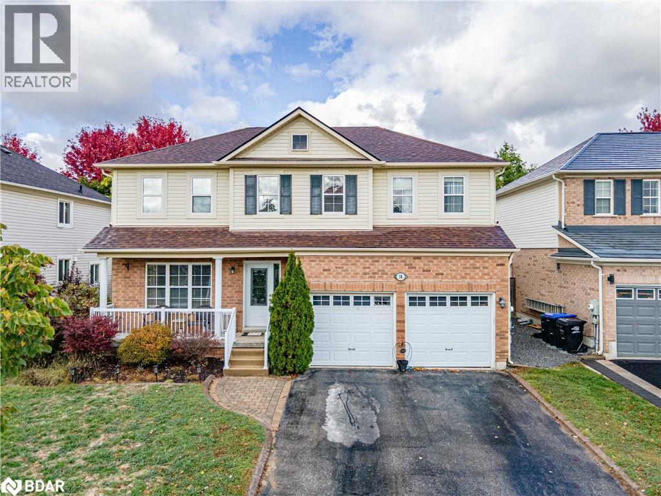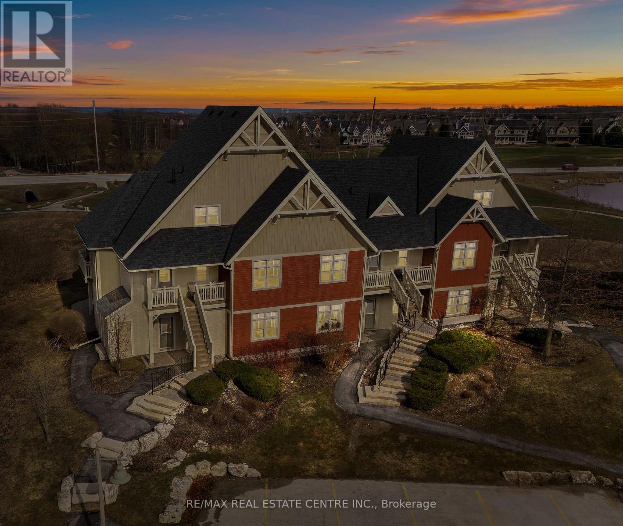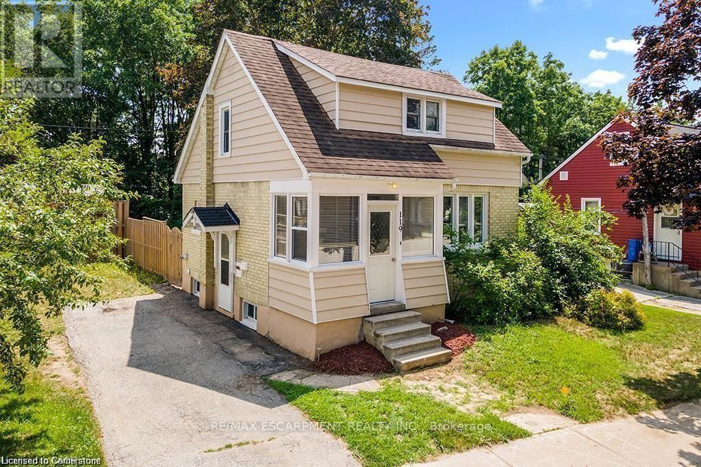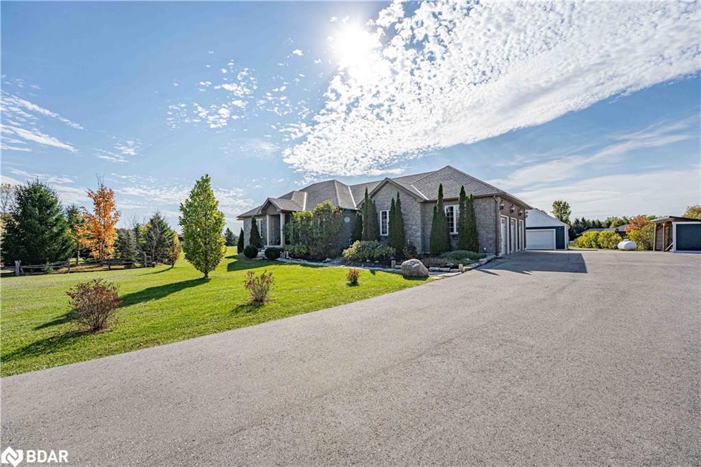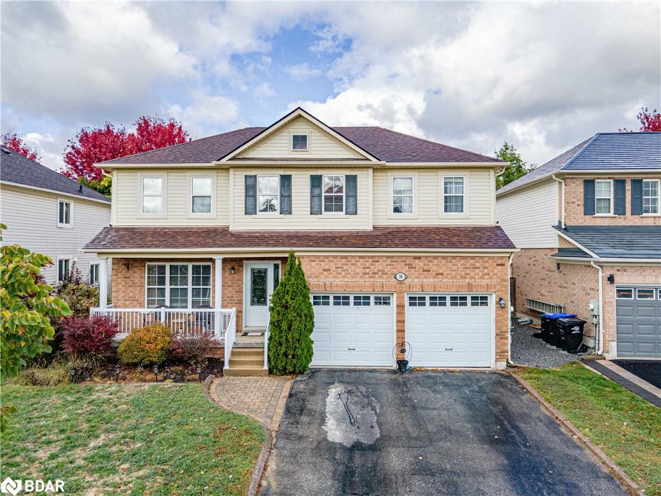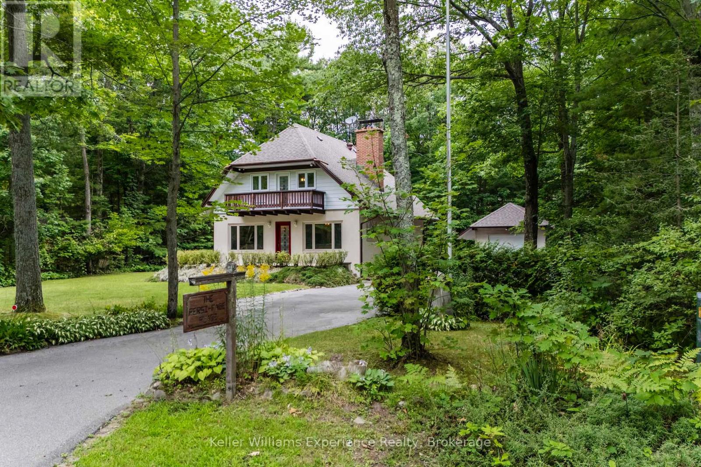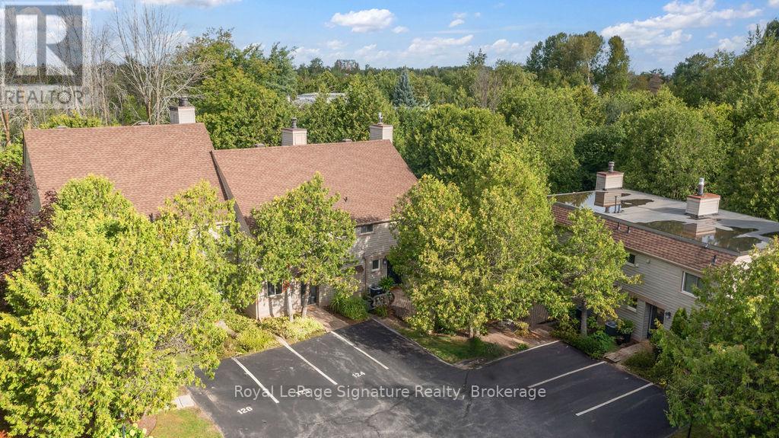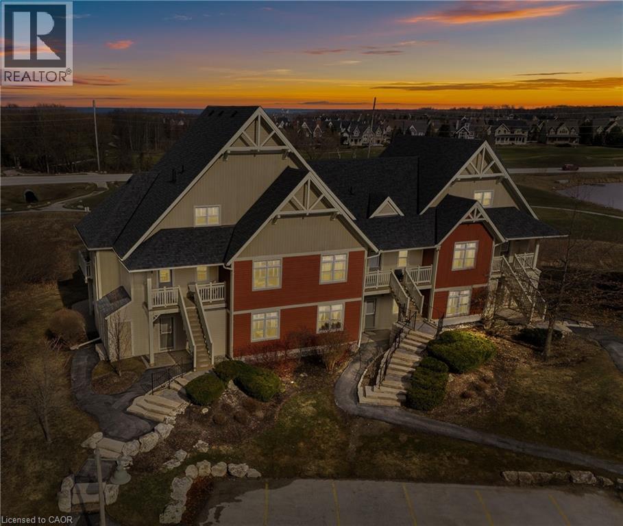- Houseful
- ON
- Grey Highlands
- N0C
- 104 Butternut Ct
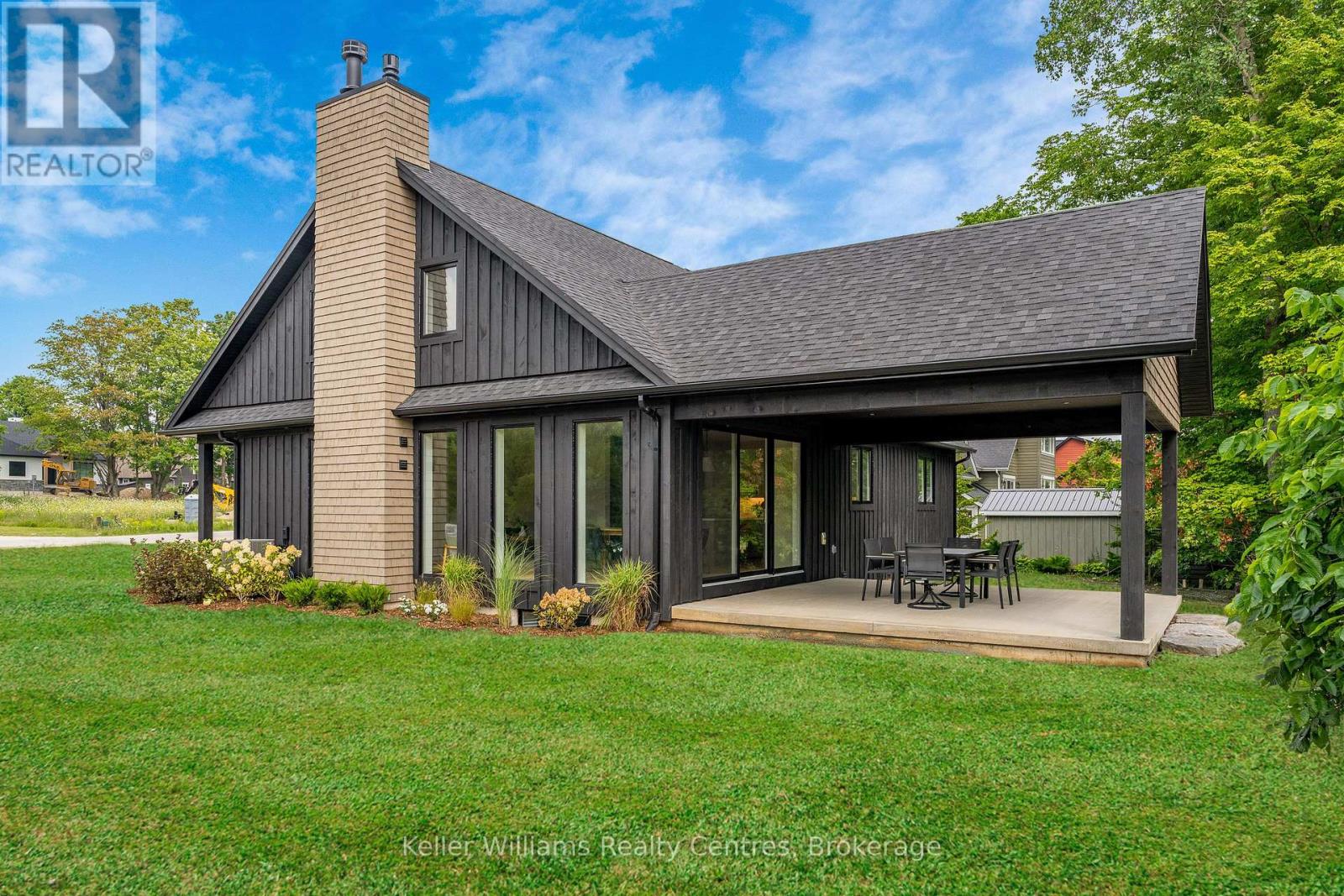
Highlights
Description
- Time on Houseful42 days
- Property typeSingle family
- Mortgage payment
This brand new construction, custom-designed residence is nestled in an exclusive enclave of just 12 private homes in the coveted Beaver Valley Woodlands. Crafted for those who value design, privacy, and seamless indoor-outdoor living, this 3,546 sq ft, 5-bedroom, 4-bath modern alpine retreat is set on 1.37 acres bordered by 100 newly planted spruce, pine, and fir. The striking exterior pairs onyx board-and-batten with cedar shake and natural hand-laid stonework for bold, elegant curb appeal. Inside, soaring 13-ft vaulted ceilings and floor-to-ceiling windows flood the great room with natural light, anchored by a dramatic fireplace clad in sophisticated porcelain stoneware. This true wood-burning hearth is the heart of the home, whether its a quiet night by the fire or an evening of entertaining. Every finish has been elevated, from the hardwood floors to the 8-ft solid poplar doors and trim. The kitchen is a showpiece: full-height custom wood cabinetry, a 7-ft quartz island in soft sage, artisan-glazed tile backsplash, and fully integrated stainless steel appliances. The main-floor primary suite offers a custom walk-in closet and a luxe ensuite finished in porcelain tile with a freestanding soaker tub, glass-enclosed rainfall shower, and warm wood vanity with quartz counters. Upstairs, two guest bedrooms--including one with its own fireplace--share a chic 3-piece bath. The lower level extends the homes sophisticated aesthetic, with a floating staircase accented in glass and steel leading to a bright rec room, full gym, two additional bedrooms, and a 4-piece bath. Heated exposed aggregate floors add polish and warmth throughout. The oversized garage is equally refined, with in-floor heating, waterproof wall finish, and epoxy floors, ideal for storing and maintaining everything from bikes to seasonal gear. Backed by the 7-year Tarion New Home Warranty, 104 Butternut Court is a refined retreat for those who live fully--in every season. (id:63267)
Home overview
- Cooling Central air conditioning, air exchanger, ventilation system
- Heat source Propane
- Heat type Forced air
- Sewer/ septic Septic system
- # total stories 2
- # parking spaces 8
- Has garage (y/n) Yes
- # full baths 3
- # half baths 1
- # total bathrooms 4.0
- # of above grade bedrooms 5
- Flooring Hardwood
- Has fireplace (y/n) Yes
- Subdivision Grey highlands
- Lot desc Landscaped
- Lot size (acres) 0.0
- Listing # X12390299
- Property sub type Single family residence
- Status Active
- 3rd bedroom 4.08m X 3.31m
Level: 2nd - 2nd bedroom 5.15m X 4.03m
Level: 2nd - Bathroom 1.77m X 2.36m
Level: 2nd - Bathroom 3.22m X 1.91m
Level: Lower - Utility 3.22m X 2.71m
Level: Lower - 4th bedroom 3.3m X 3.49m
Level: Lower - 5th bedroom 3.35m X 3.47m
Level: Lower - Recreational room / games room 5.25m X 6.42m
Level: Lower - Exercise room 6.89m X 3.93m
Level: Lower - Living room 5.1m X 4.17m
Level: Main - Bathroom 3.7m X 2.74m
Level: Main - Office 4.08m X 4m
Level: Main - Primary bedroom 4.74m X 4.05m
Level: Main - Bathroom 1.57m X 1.62m
Level: Main - Dining room 4.71m X 3.54m
Level: Main - Foyer 3.87m X 1.84m
Level: Main - Kitchen 4.03m X 3.5m
Level: Main - Laundry 2.78m X 2.9m
Level: Main
- Listing source url Https://www.realtor.ca/real-estate/28833921/104-butternut-court-grey-highlands-grey-highlands
- Listing type identifier Idx

$-4,000
/ Month

