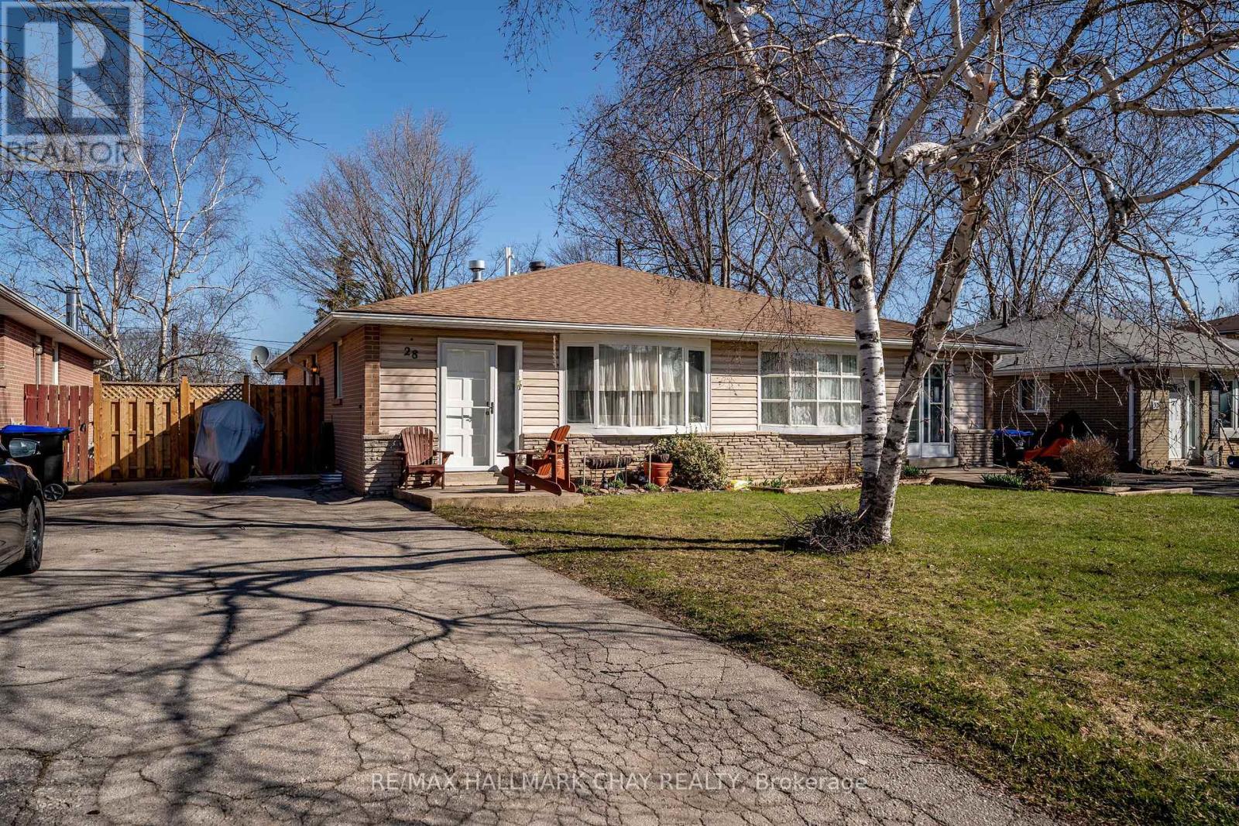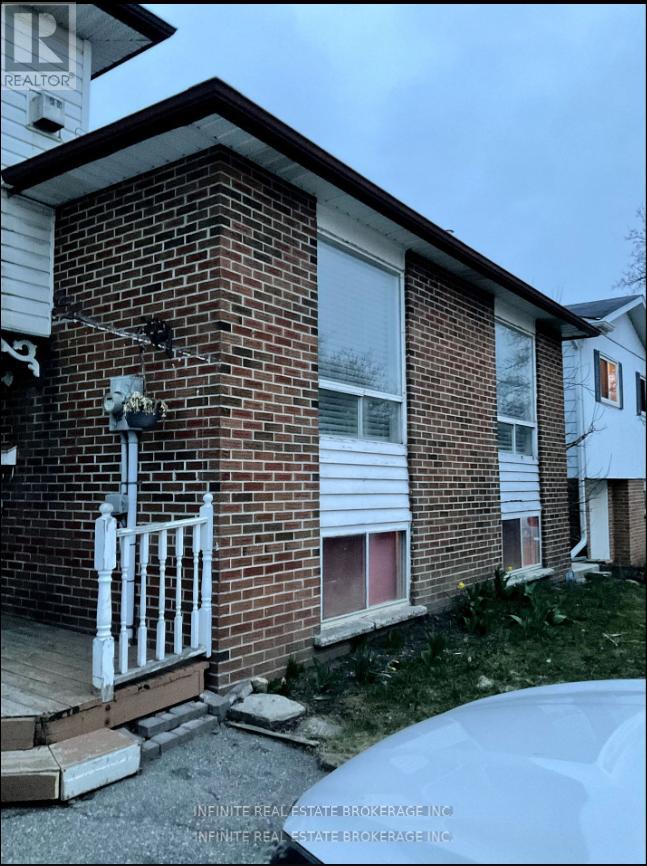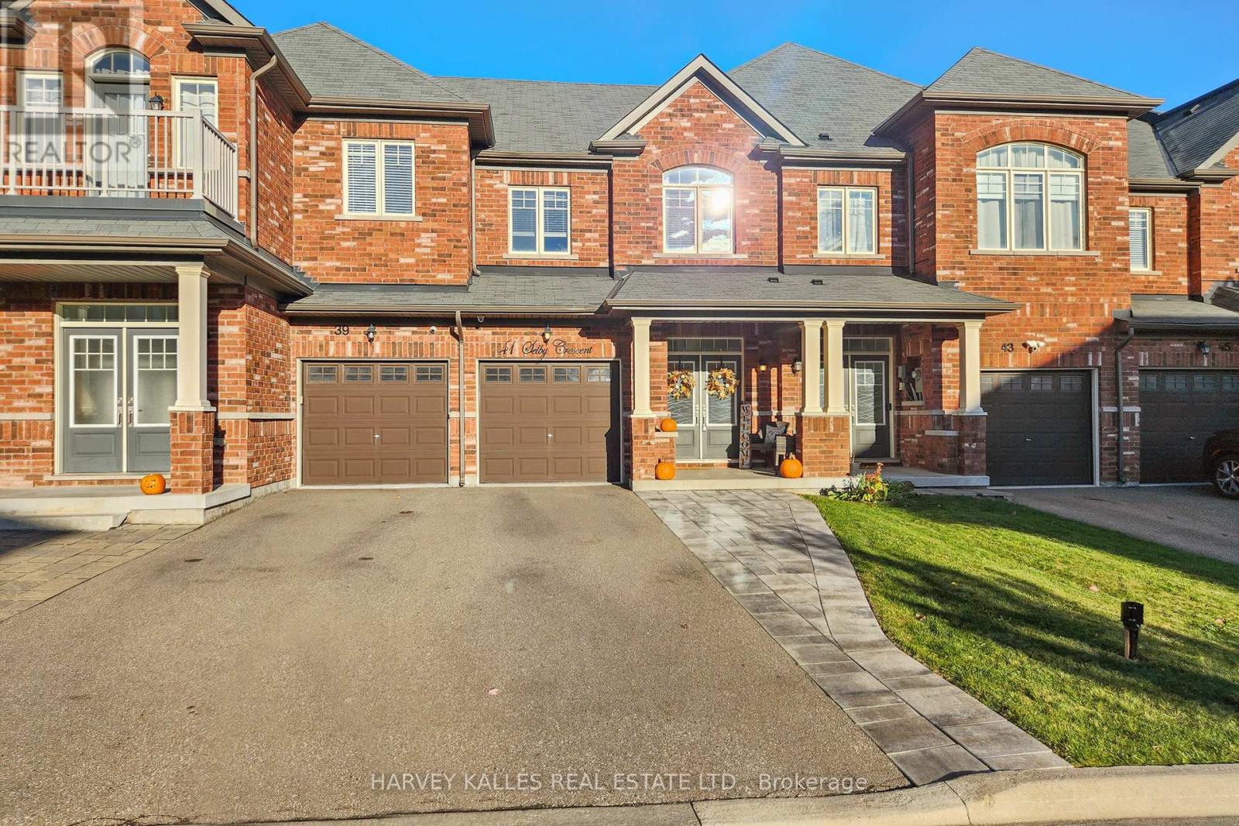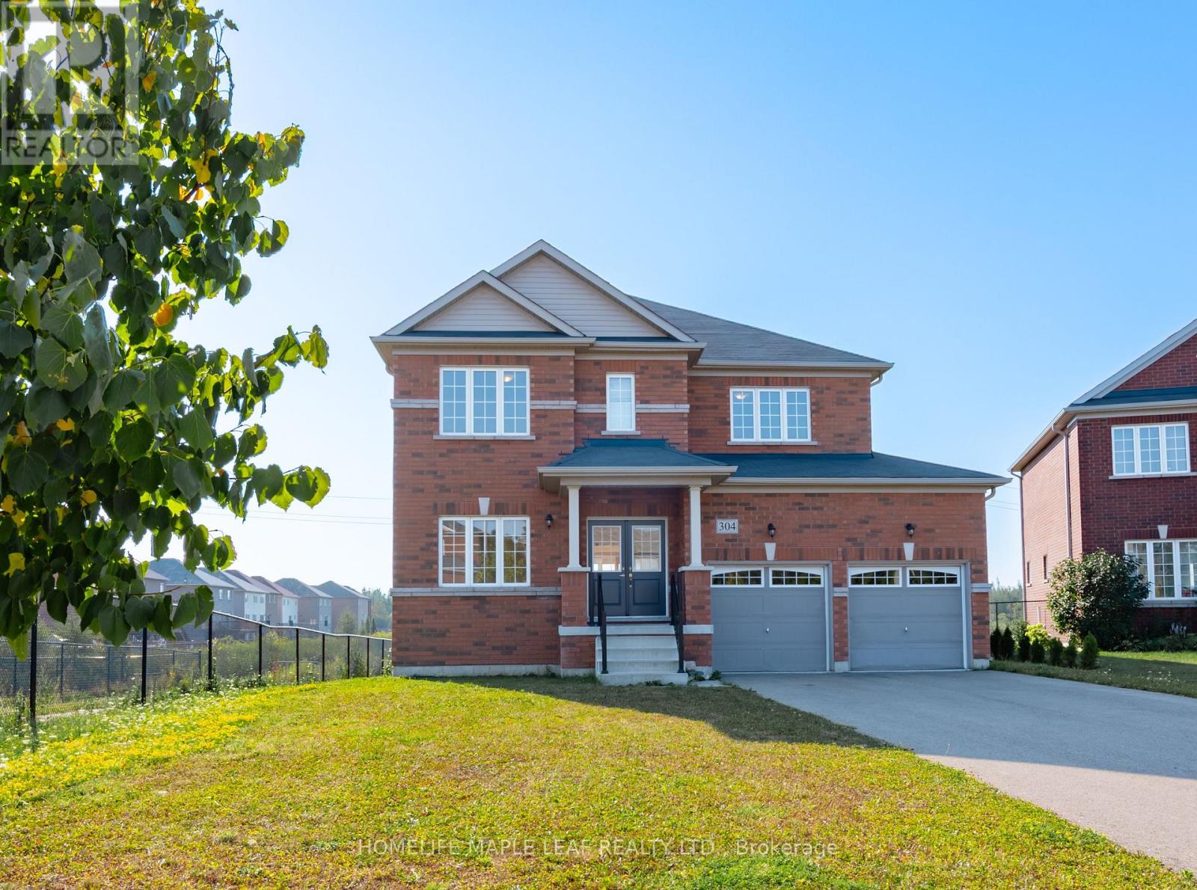- Houseful
- ON
- Grey Highlands
- N0C
- 123 Lakeview Rd
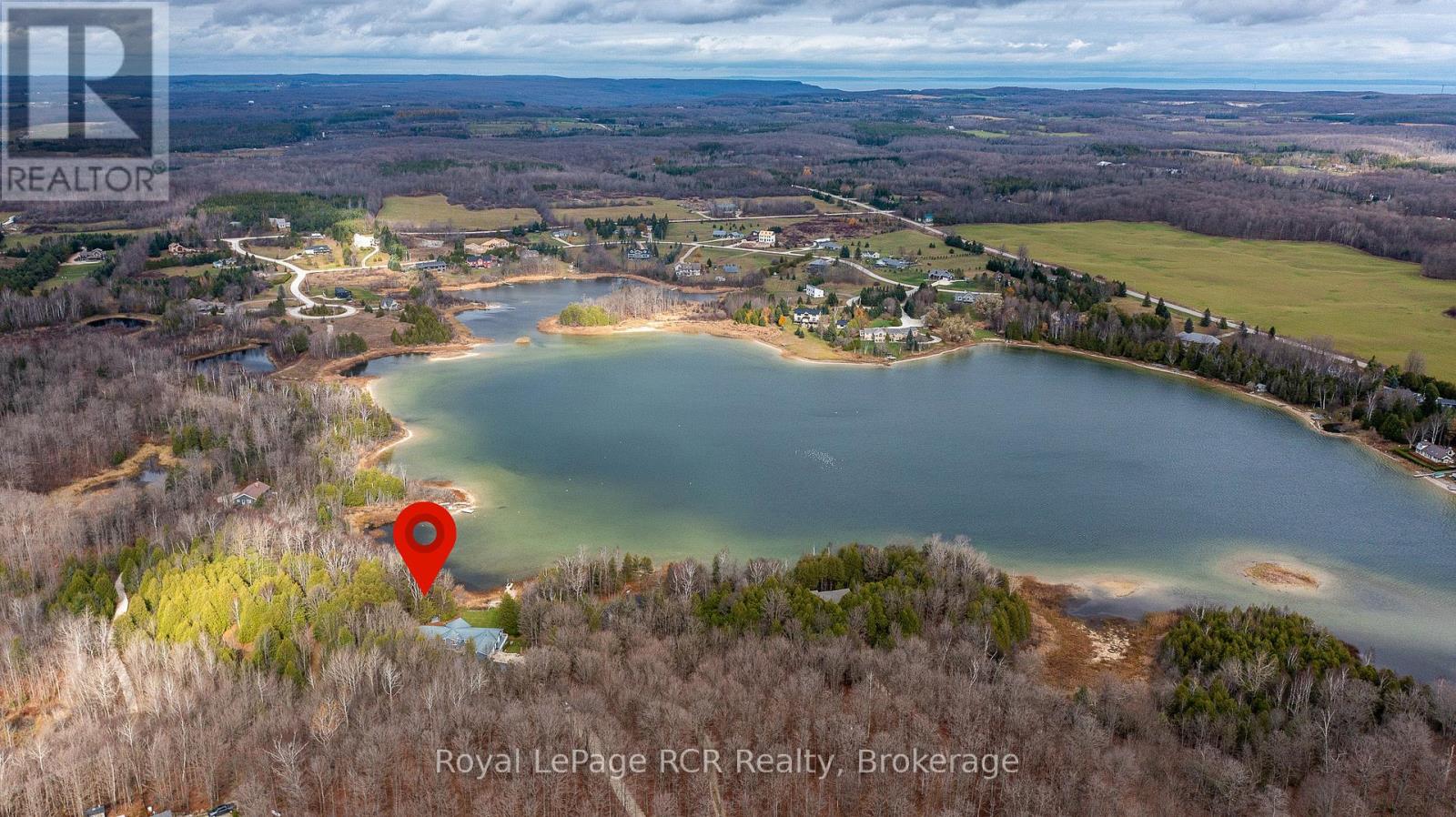
123 Lakeview Rd
123 Lakeview Rd
Highlights
Description
- Time on Houseful138 days
- Property typeSingle family
- StyleContemporary
- Mortgage payment
Brewsters Lake - over 200' of waterfront with a bungalow, shop and garage on a 3.2 acre hardwood lot. Lake views from nearly every room in the home. Spacious rooms throughout the 2500 square foot main level including open concept kitchen, dining and living areas with vaulted ceilings and a wood-burning fireplace. The walkout basement is fully finished with massive family room, office or 5th bedroom with ensuite; walkout to the hot tub, patio and lakeside. SHOP 30x52 with in-floor heat, spray foam insulation, Trusscore interior, 3 roll up doors; detached single garage and attached double garage with in-floor heat. On demand hot water, generator back up, metal roof, new windows (2018), central air, water system, greenhouse, hot tub and more. The private waterfront boasts a sandy beach, dock and firepit. Four season living in a four season playground 20 minutes to Collingwood and Blue Mountain, 10 minutes to Devils Glen Country Club (private) and minutes away from year-round trails and recreational activities. Includes part ownership of additional waterfront lot. (id:63267)
Home overview
- Cooling Central air conditioning
- Heat source Propane
- Heat type Forced air
- Sewer/ septic Septic system
- # parking spaces 12
- Has garage (y/n) Yes
- # full baths 3
- # total bathrooms 3.0
- # of above grade bedrooms 5
- Subdivision Grey highlands
- View Lake view, direct water view
- Water body name Brewster's lake
- Directions 1894508
- Lot size (acres) 0.0
- Listing # X12196167
- Property sub type Single family residence
- Status Active
- Foyer 2.44m X 7.01m
Level: Lower - Family room 8.53m X 14.63m
Level: Lower - Office 6.1m X 6.25m
Level: Lower - Other 3.38m X 4.9m
Level: Lower - Foyer 1.7844m X 4m
Level: Main - Kitchen 4.39m X 7.01m
Level: Main - Living room 6.3m X 7.01m
Level: Main - Bedroom 4.44m X 5m
Level: Main - 2nd bedroom 3.25m X 2m
Level: Main - Laundry 2.82m X 3.56m
Level: Main - 4th bedroom 3.28m X 3.89m
Level: Main - 3rd bedroom 3.35m X 3.53m
Level: Main
- Listing source url Https://www.realtor.ca/real-estate/28416370/123-lakeview-road-grey-highlands-grey-highlands
- Listing type identifier Idx

$-4,867
/ Month

