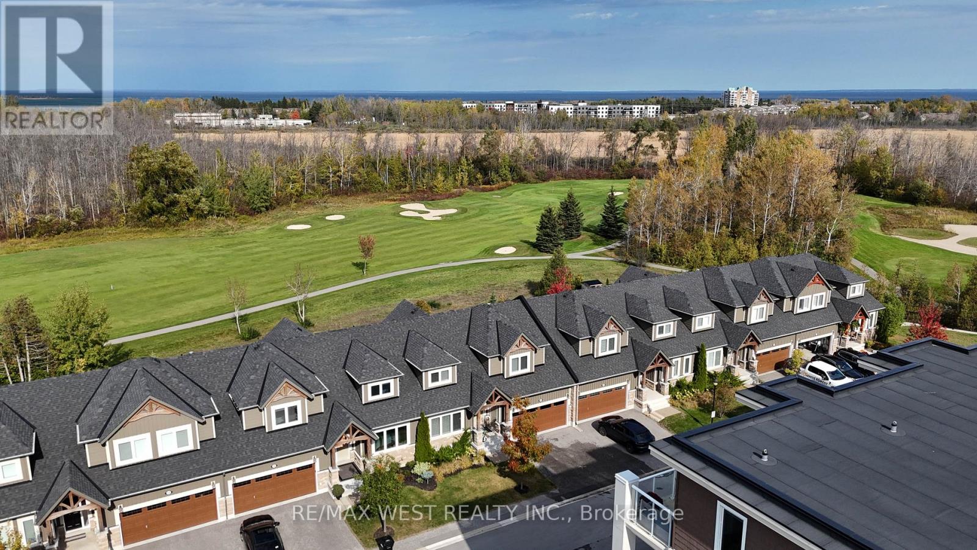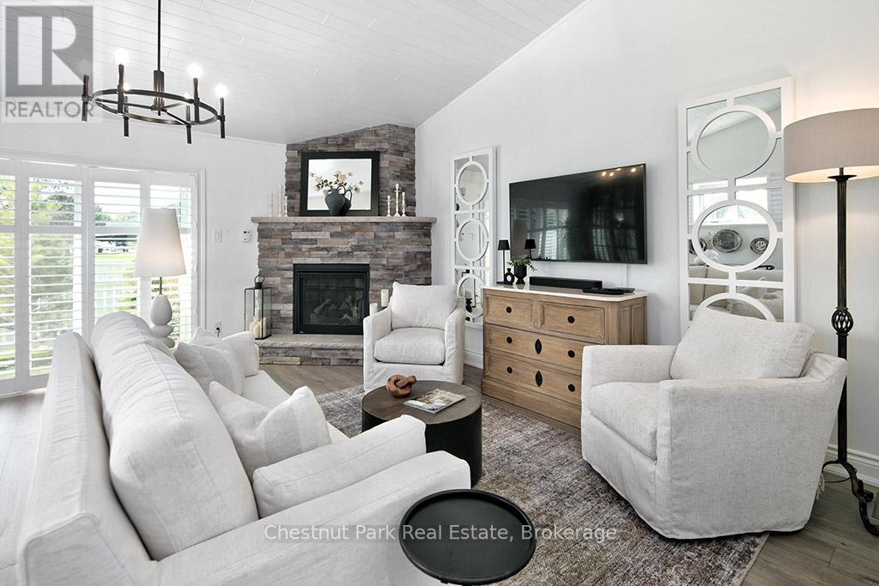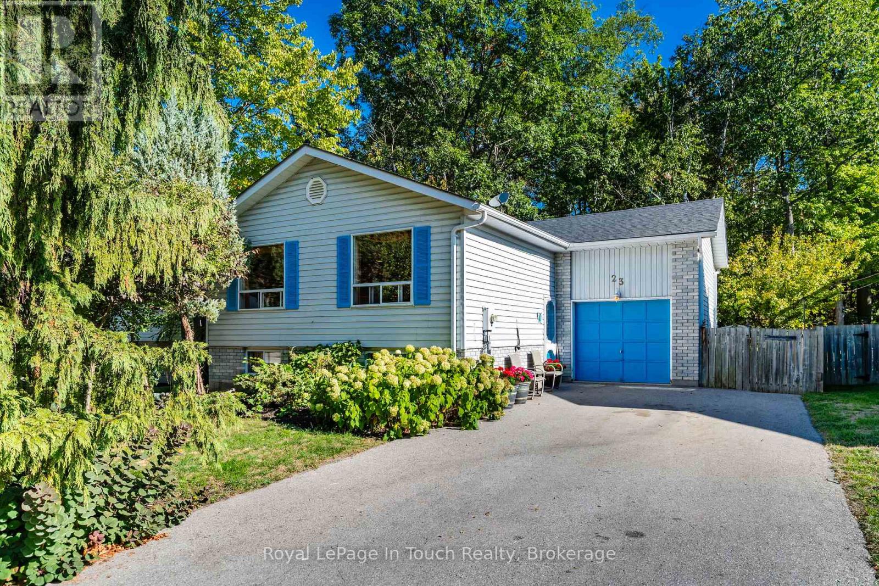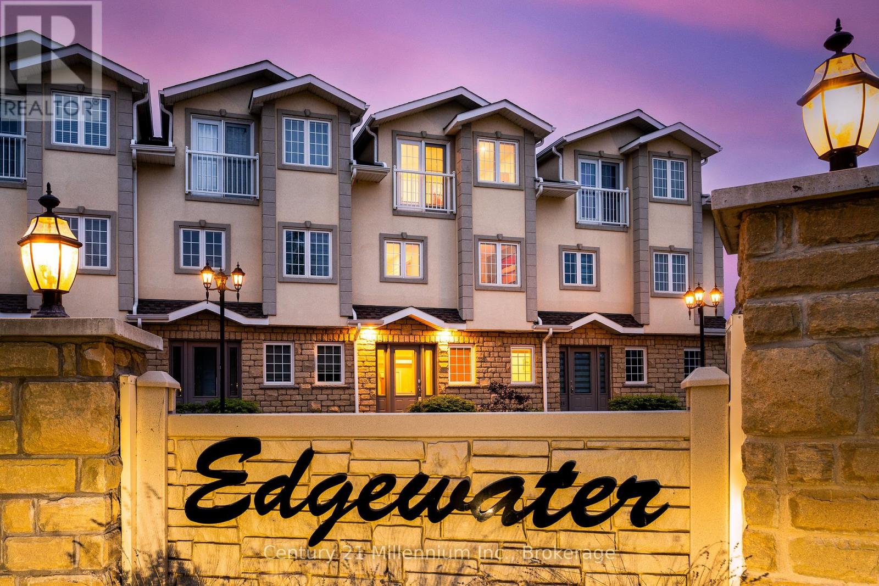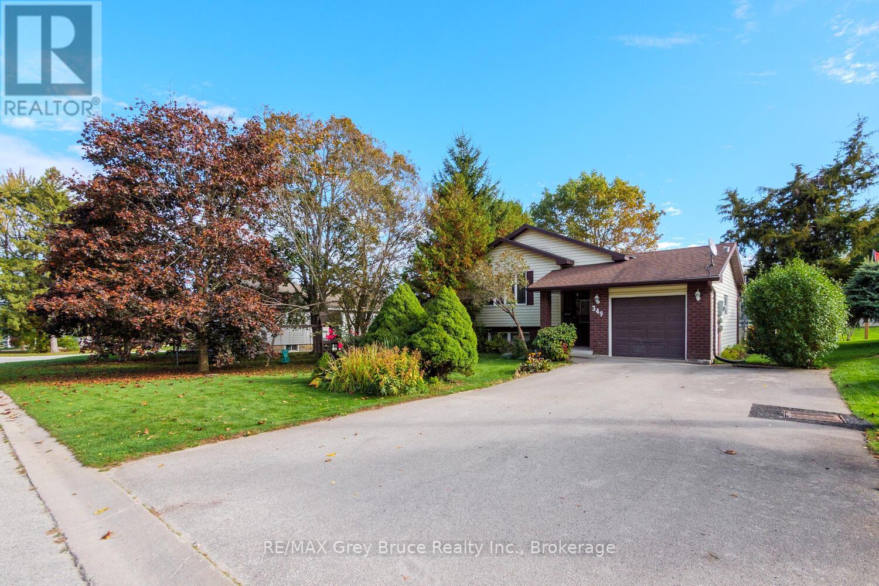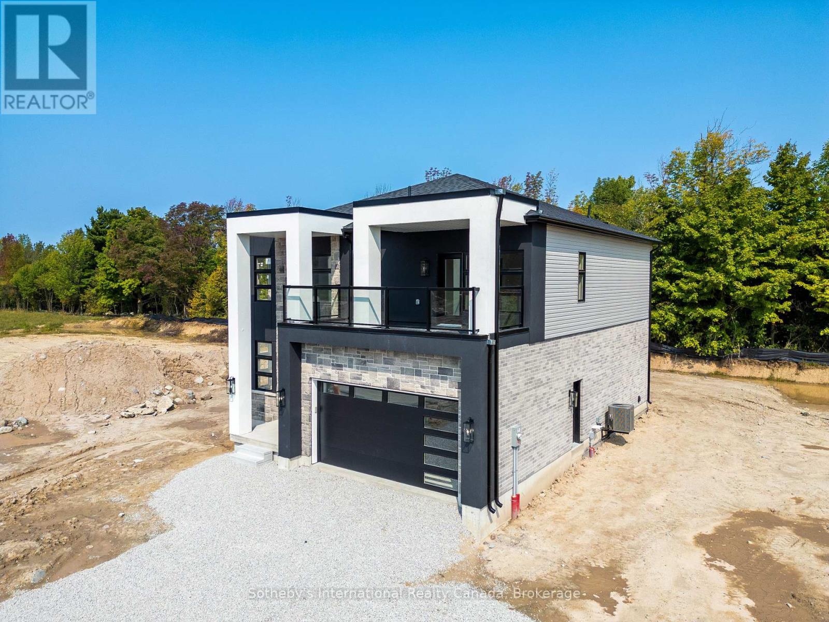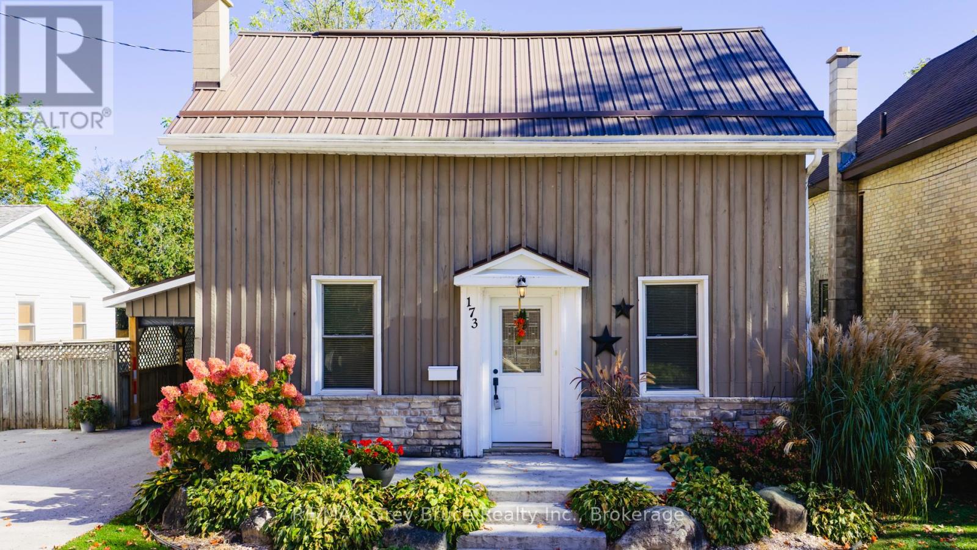- Houseful
- ON
- Grey Highlands
- Markdale
- 142 Stonebrook Way
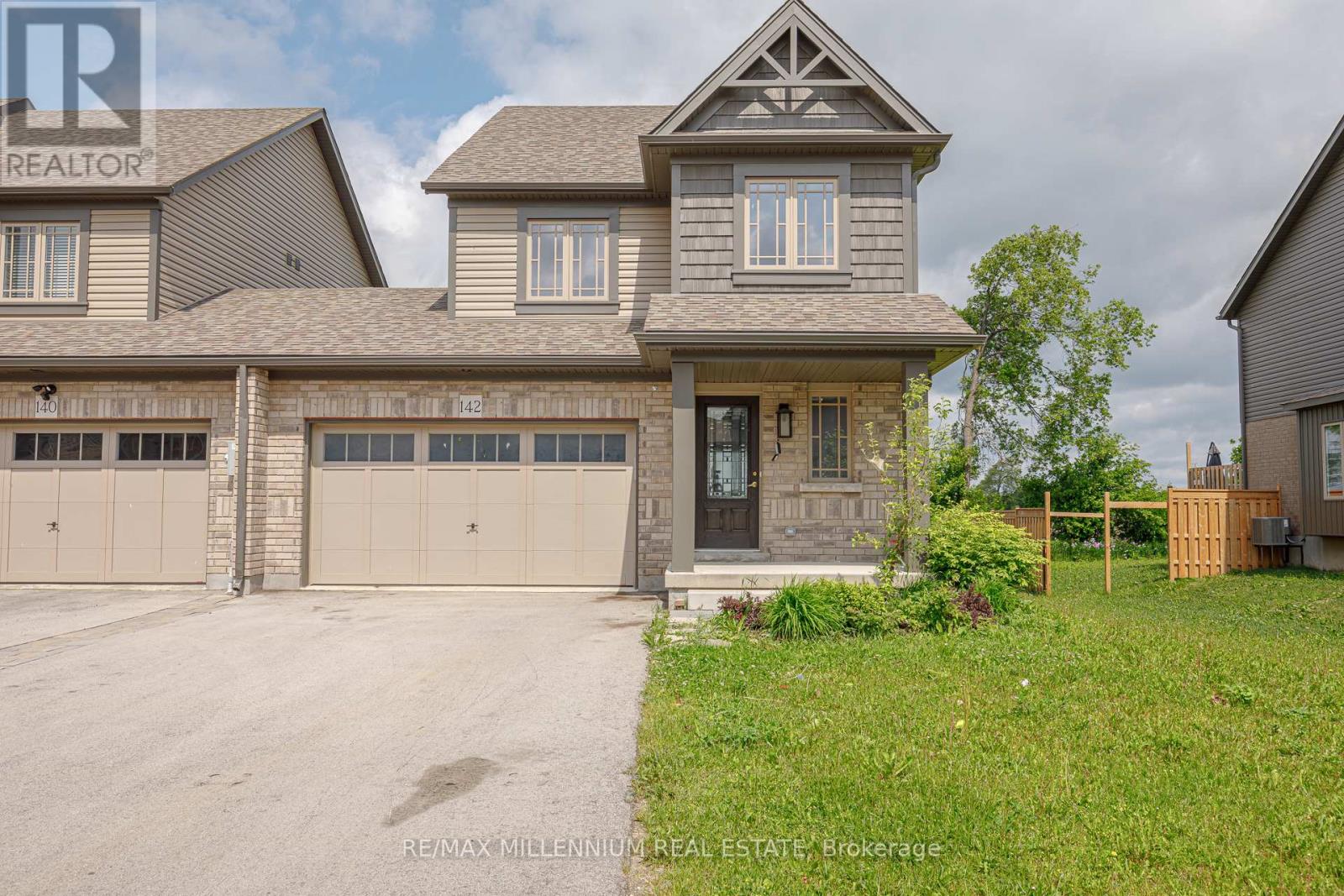
Highlights
Description
- Time on Houseful13 days
- Property typeSingle family
- Neighbourhood
- Median school Score
- Mortgage payment
Welcome to an exceptional opportunity in a growing Markdale community! This Devonleigh-built Freehold End Unit Townhouse delivers the space and privacy you crave. Situated on one of the largest lots on the streeta rare 45.13 ft wide by 127.19 ft deepand featuring an oversized 1.5 car garage, this property truly offers a detached home feel.Step inside to a home that is freshly painted and ready to impress. Modern upgrades include sleek interior doors and hardware throughout. The heart of the home is the upgraded, open-concept kitchen, which boasts an optimized layout, high-end cabinetry, a full backsplash, stunning quartz countertops, and a central island with a generous breakfast bar. Brand-new, sleek stainless-steel appliances complete this culinary space.Retreat to the upper level where the luxurious primary bedroom awaits, featuring a large walk-in closet and an upgraded 3-piece ensuite with a chic 60 inch glass shower. Plus, enjoy the ultimate convenience of second-floor laundry nestled right by the bedrooms.Practical features abound, including multiple garage access points (into the house and to the backyard), an automatic garage door opener (with keypad and remote), a 200 AMP panel, and larger 5624 inch basement windows. Markdale is booming, with significant development like a new hospital and new schools. Enjoy excellent access to local amenities and recreational hotspots: Beaver Valley Ski Club (15 min), Collingwood (45 min), and commuting distance to Brampton (90 min). This is a must-see property offering modern luxury and fantastic growth potential. It is priced to sell and won't last! (id:63267)
Home overview
- Cooling Central air conditioning
- Heat source Natural gas
- Heat type Forced air
- Sewer/ septic Sanitary sewer
- # total stories 2
- # parking spaces 5
- Has garage (y/n) Yes
- # full baths 3
- # half baths 1
- # total bathrooms 4.0
- # of above grade bedrooms 3
- Flooring Ceramic, carpeted
- Subdivision Grey highlands
- Lot desc Landscaped
- Lot size (acres) 0.0
- Listing # X12214433
- Property sub type Single family residence
- Status Active
- 2nd bedroom 3.15m X 3.71m
Level: 2nd - Primary bedroom 3.81m X 4.22m
Level: 2nd - Bathroom 2.3m X 2.7m
Level: 2nd - Bathroom 1.9m X 2.7m
Level: 2nd - 3rd bedroom 3.25m X 3.07m
Level: 2nd - Bathroom 2.3m X 2.7m
Level: Basement - Great room 5.77m X 3.05m
Level: Main - Kitchen 5.77m X 2.82m
Level: Main
- Listing source url Https://www.realtor.ca/real-estate/28455427/142-stonebrook-way-grey-highlands-grey-highlands
- Listing type identifier Idx

$-1,547
/ Month






