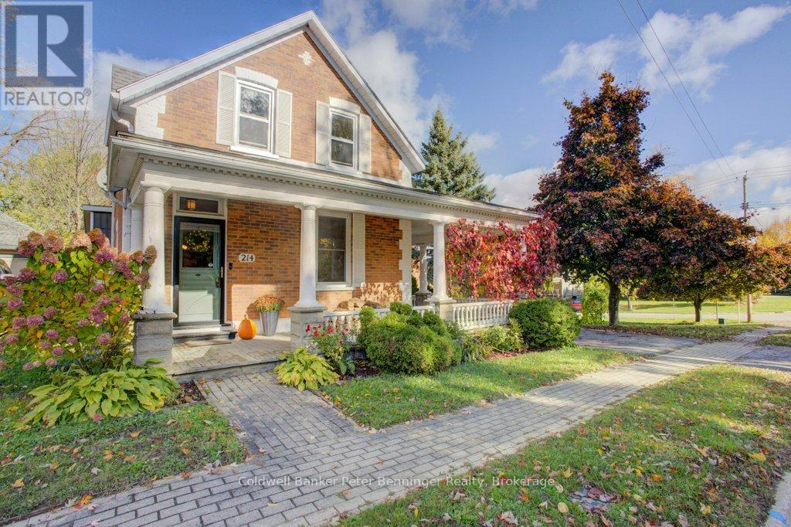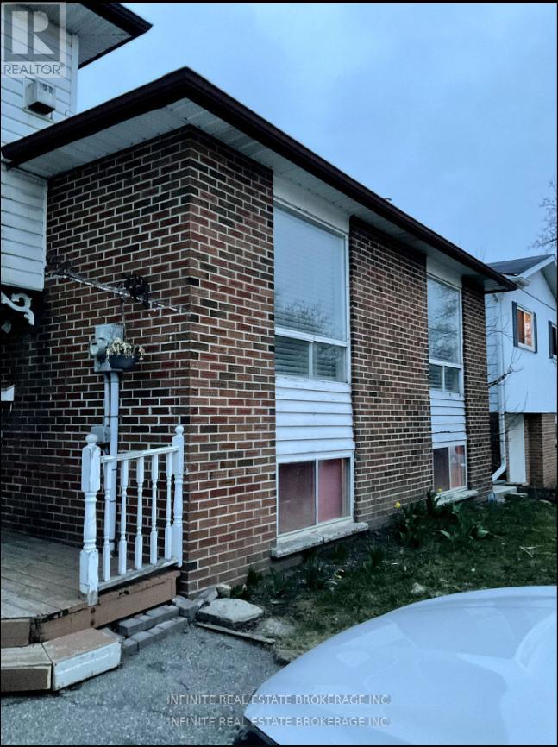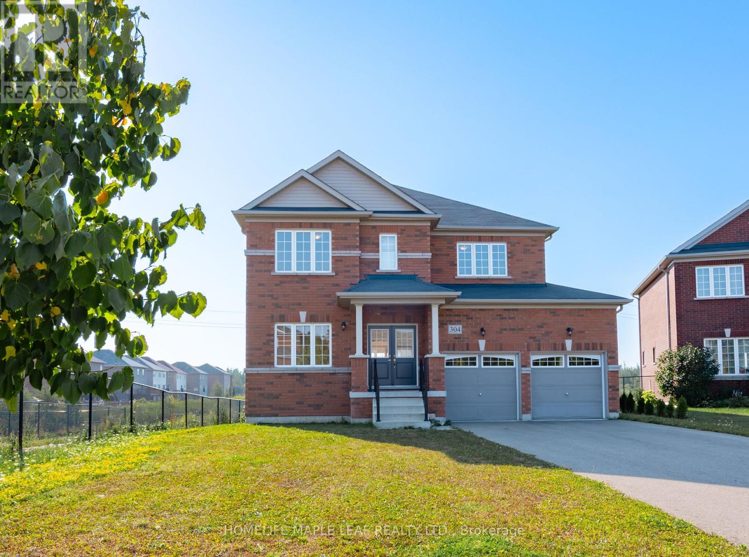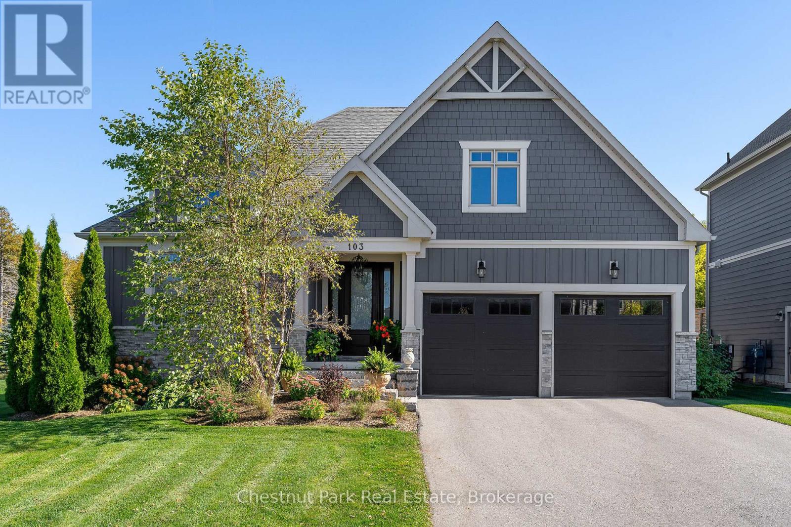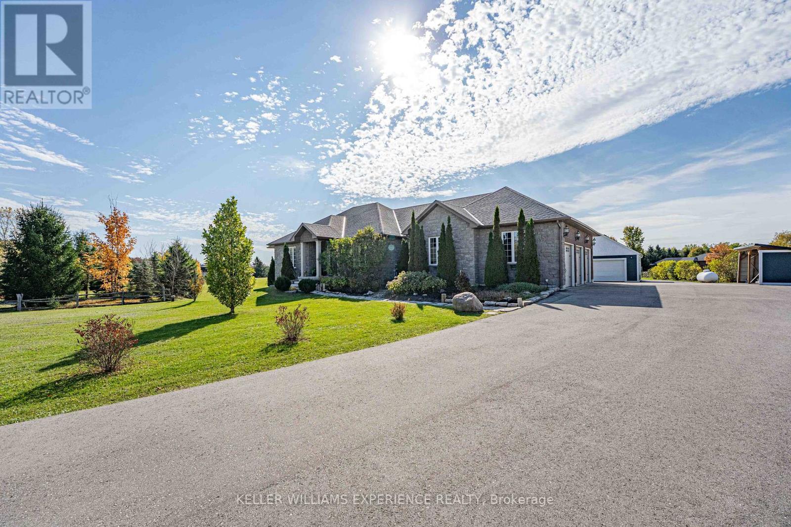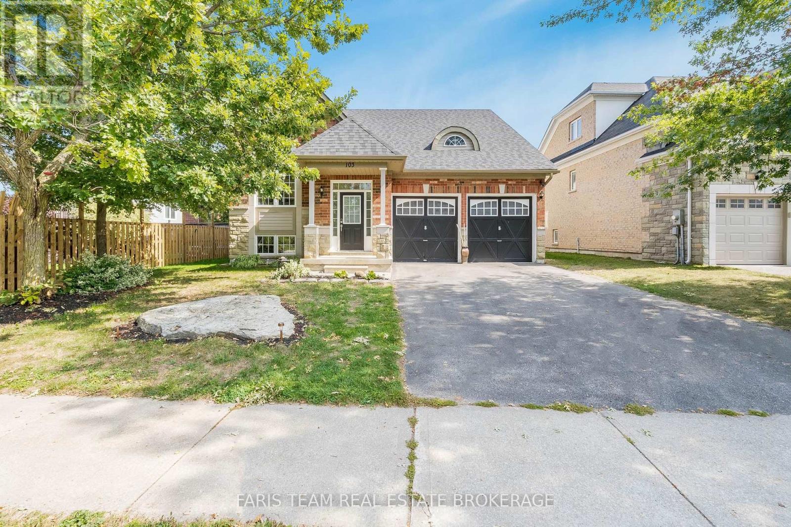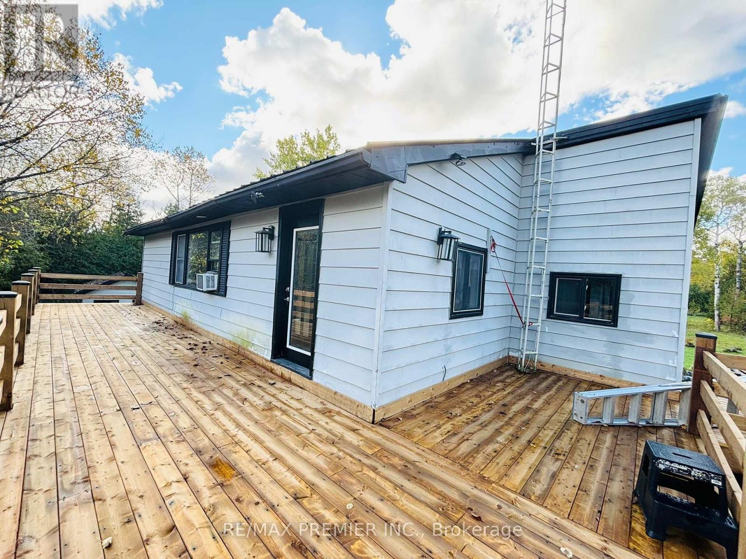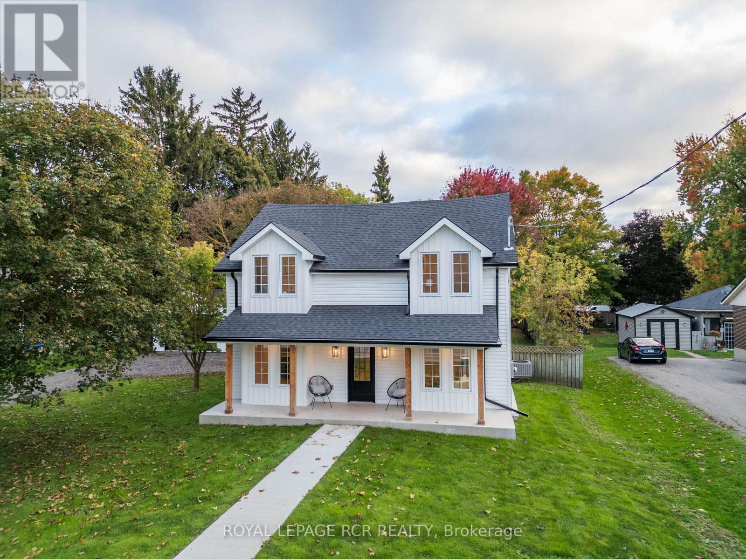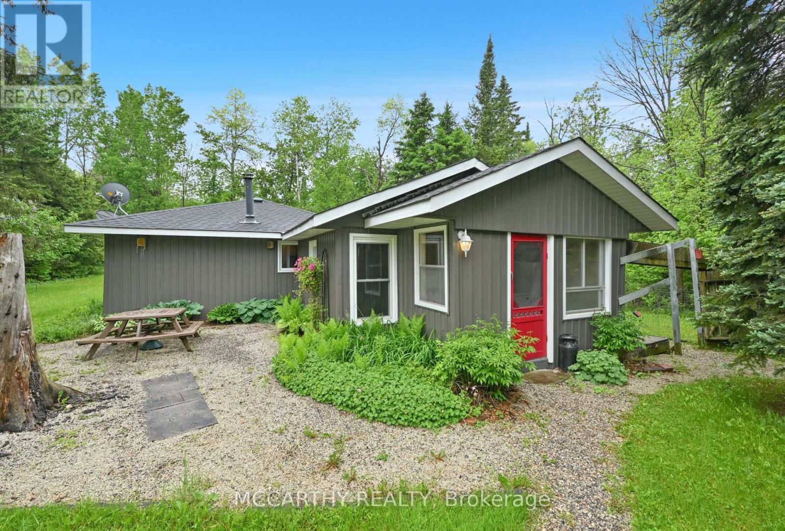- Houseful
- ON
- Grey Highlands
- N0C
- 147 Blue Jay Cres
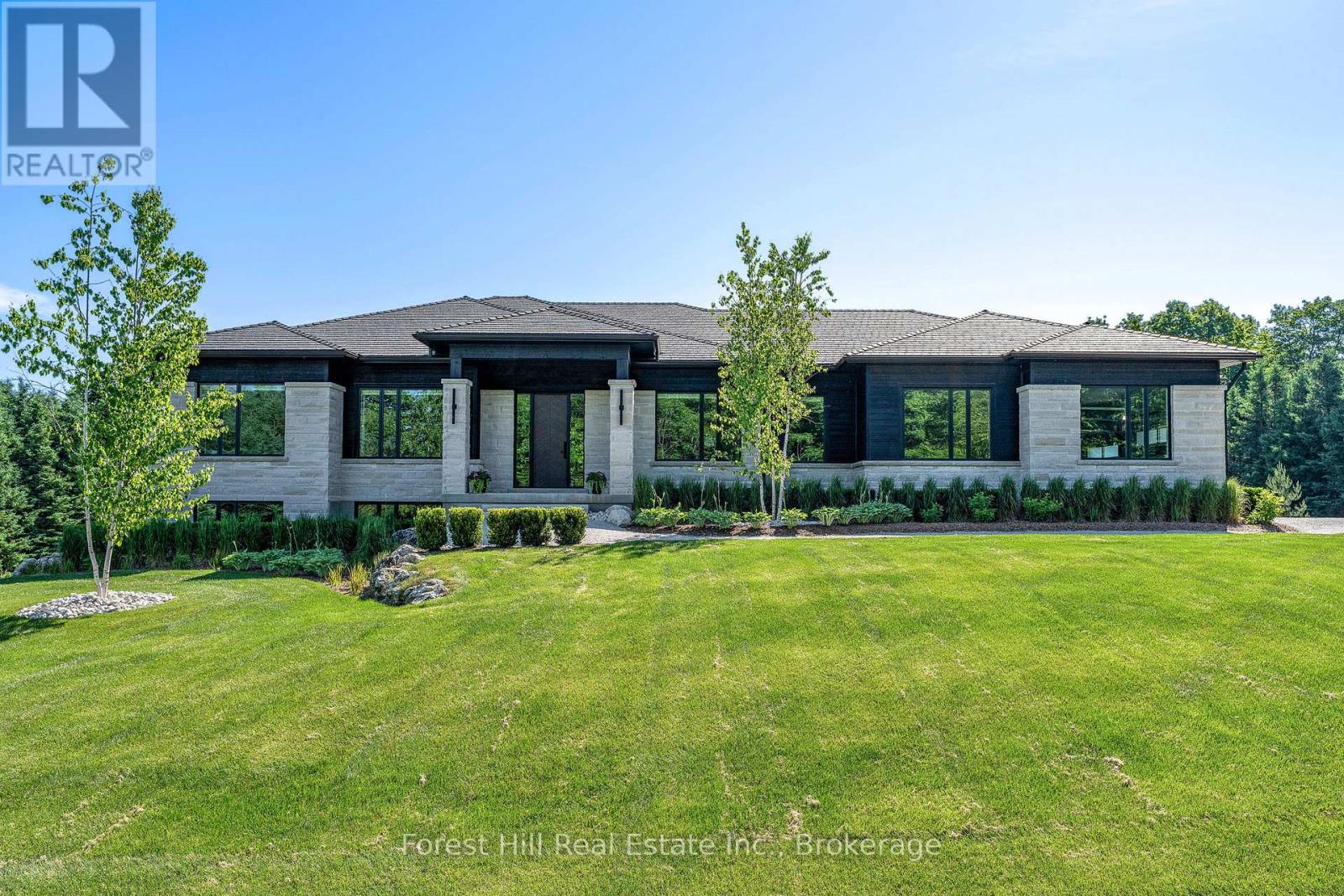
Highlights
Description
- Time on Houseful116 days
- Property typeSingle family
- StyleRaised bungalow
- Mortgage payment
A stunning blend of modern luxury and thoughtful design, this custom-built home on a private 2-acre lot is the ultimate family retreat. Every inch of the 2,900 sq ft main floor is crafted to impress from soaring 10-foot ceilings and oversized windows that flood the space with natural light to the jaw-dropping Caesarstone waterfall island that anchors the chefs kitchen. Outfitted with premium Jennair appliances, floor-to-ceiling custom cabinetry, and a walk-in pantry, this is a space made for gathering, hosting, and making memories. The open-concept living and dining areas are as stylish as they are inviting, featuring a custom woodwork entertainment wall and sleek linear gas fireplace. Step outside from the dining room or private primary suite onto the covered porch and take in the peaceful backdrop of mature Maple and Spruce trees perfect for quiet morning coffees or late night cocktails. Designed for real life, the layout includes two additional bedrooms, a chic full bathroom, powder room, dedicated office, and a large laundry/mudroom built to handle everything from ski gear to muddy boots. Downstairs, the massive 2,700 sq ft walkout lower level is ready for your dream rec room, kids zone, or in-law suite. The oversized 3-car garage offers direct access to both levels, making daily life seamless. Located just minutes from Beaver Valley Ski Club, top hiking trails, and the new hospital, this home is more than just beautiful its built for how families live, grow, and thrive. ***Tarion Warranty Included*** Local builder available to attend showings. BOOK A PRIVATE VIEWING OF YOUR FOREVER HOME TODAY. (id:63267)
Home overview
- Cooling Central air conditioning, air exchanger, ventilation system
- Heat source Propane
- Heat type Forced air
- Sewer/ septic Septic system
- # total stories 1
- # parking spaces 13
- Has garage (y/n) Yes
- # full baths 4
- # half baths 1
- # total bathrooms 5.0
- # of above grade bedrooms 7
- Has fireplace (y/n) Yes
- Community features School bus
- Subdivision Grey highlands
- Lot size (acres) 0.0
- Listing # X12249951
- Property sub type Single family residence
- Status Active
- Living room 10.39m X 10m
Level: Lower - Primary bedroom 4.5m X 6.25m
Level: Main - 2nd bedroom 3.76m X 4.06m
Level: Main - 3rd bedroom 3.89m X 4.19m
Level: Main - Dining room 5.72m X 3.66m
Level: Main - Foyer 2.26m X 3.84m
Level: Main - Bathroom 2.49m X 2.62m
Level: Main - Bathroom 1.85m X 1.63m
Level: Main - Office 3.84m X 3.73m
Level: Main - Living room 6.78m X 7.52m
Level: Main - Bathroom 6.22m X 3.66m
Level: Main - Kitchen 3.35m X 5.18m
Level: Main
- Listing source url Https://www.realtor.ca/real-estate/28530800/147-blue-jay-crescent-grey-highlands-grey-highlands
- Listing type identifier Idx

$-7,464
/ Month

