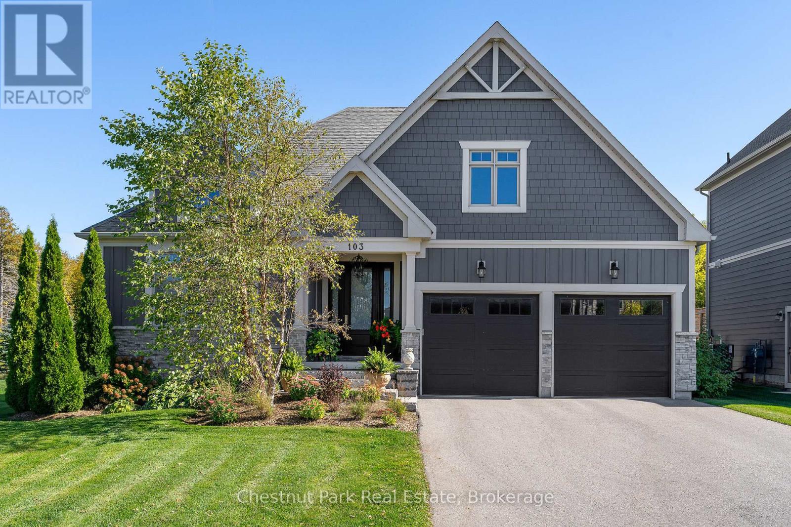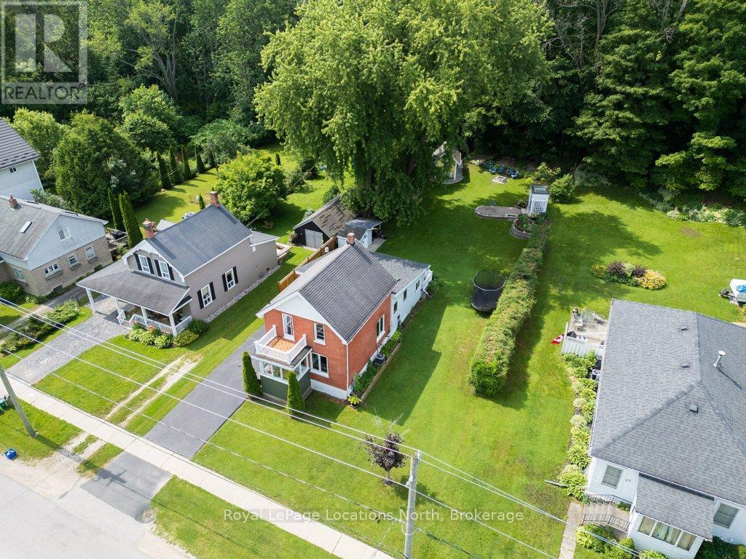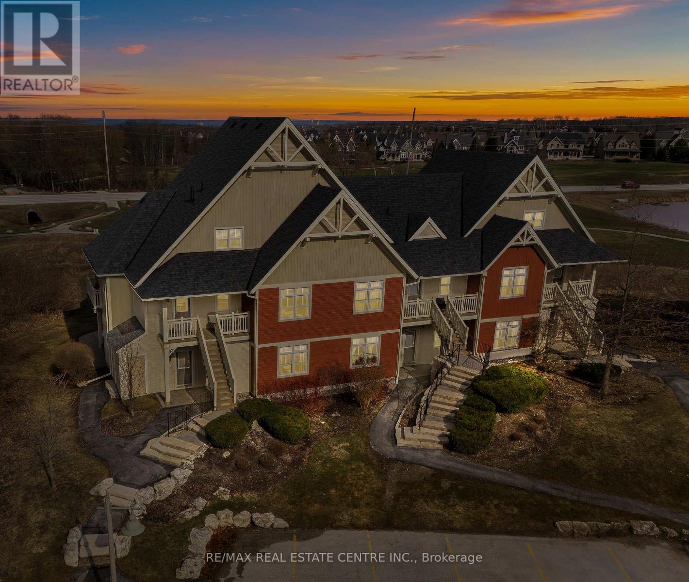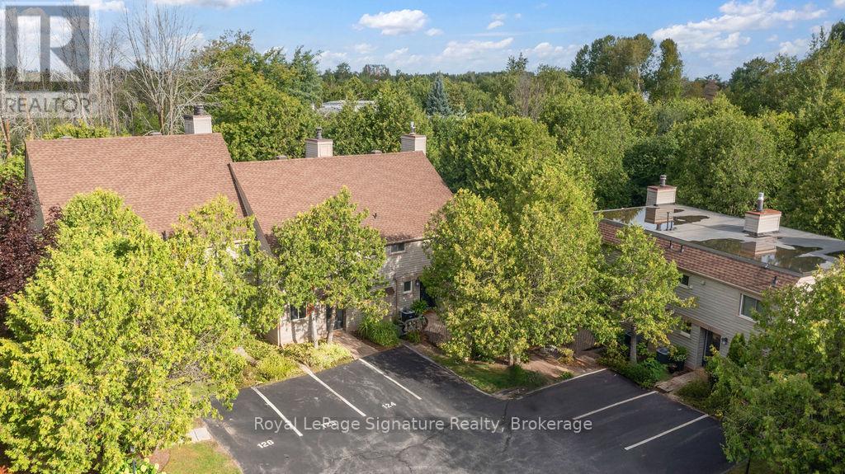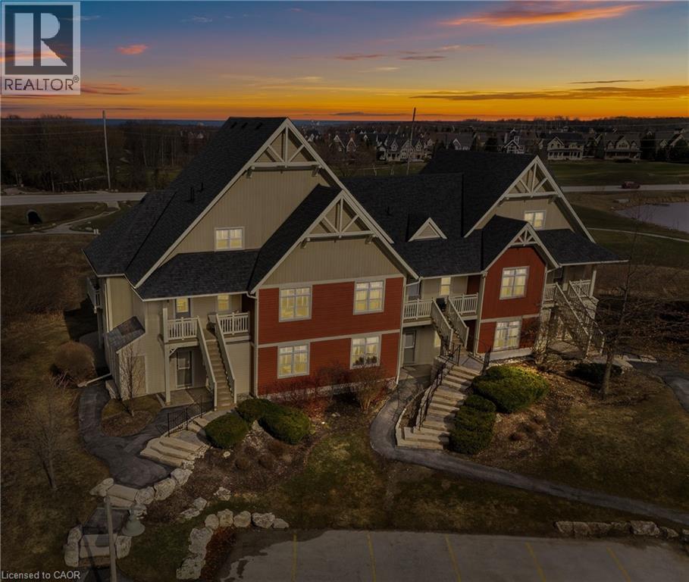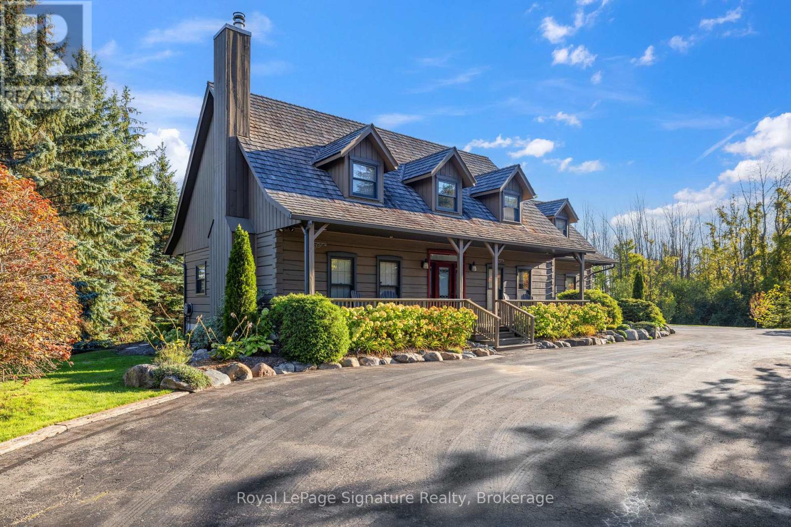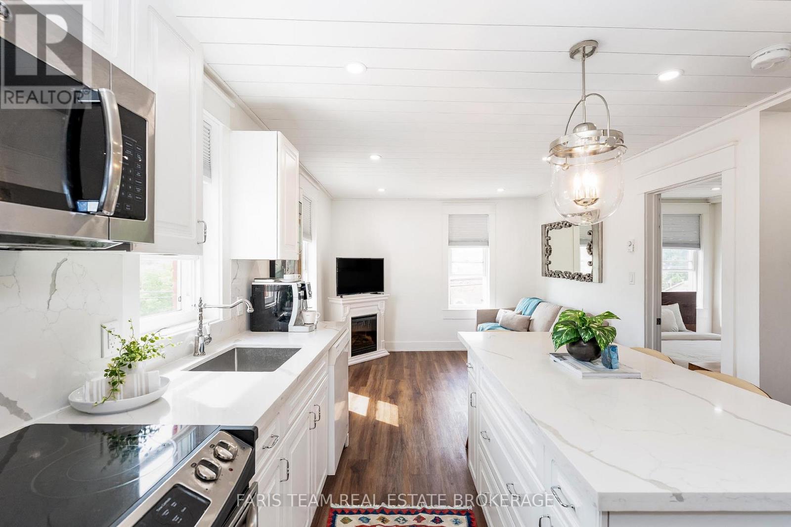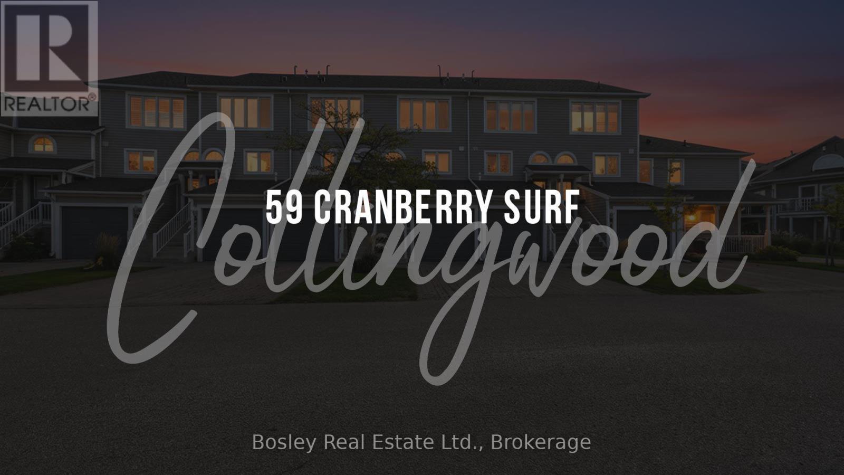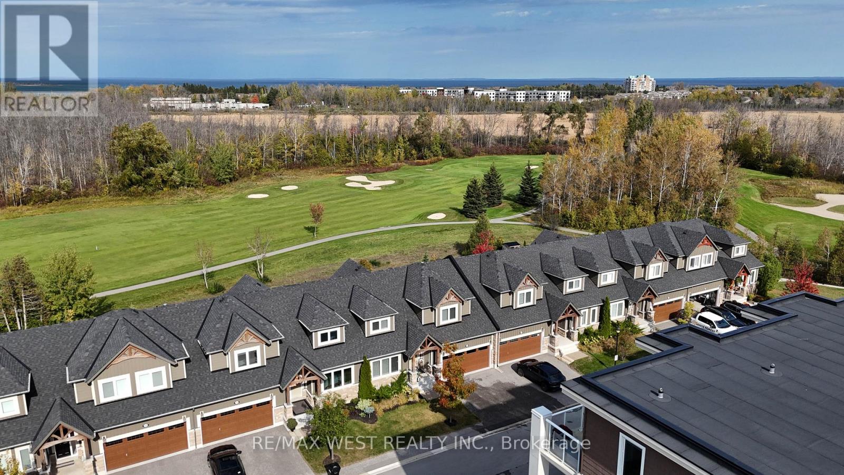- Houseful
- ON
- Grey Highlands
- N4L
- 156389 7th Line
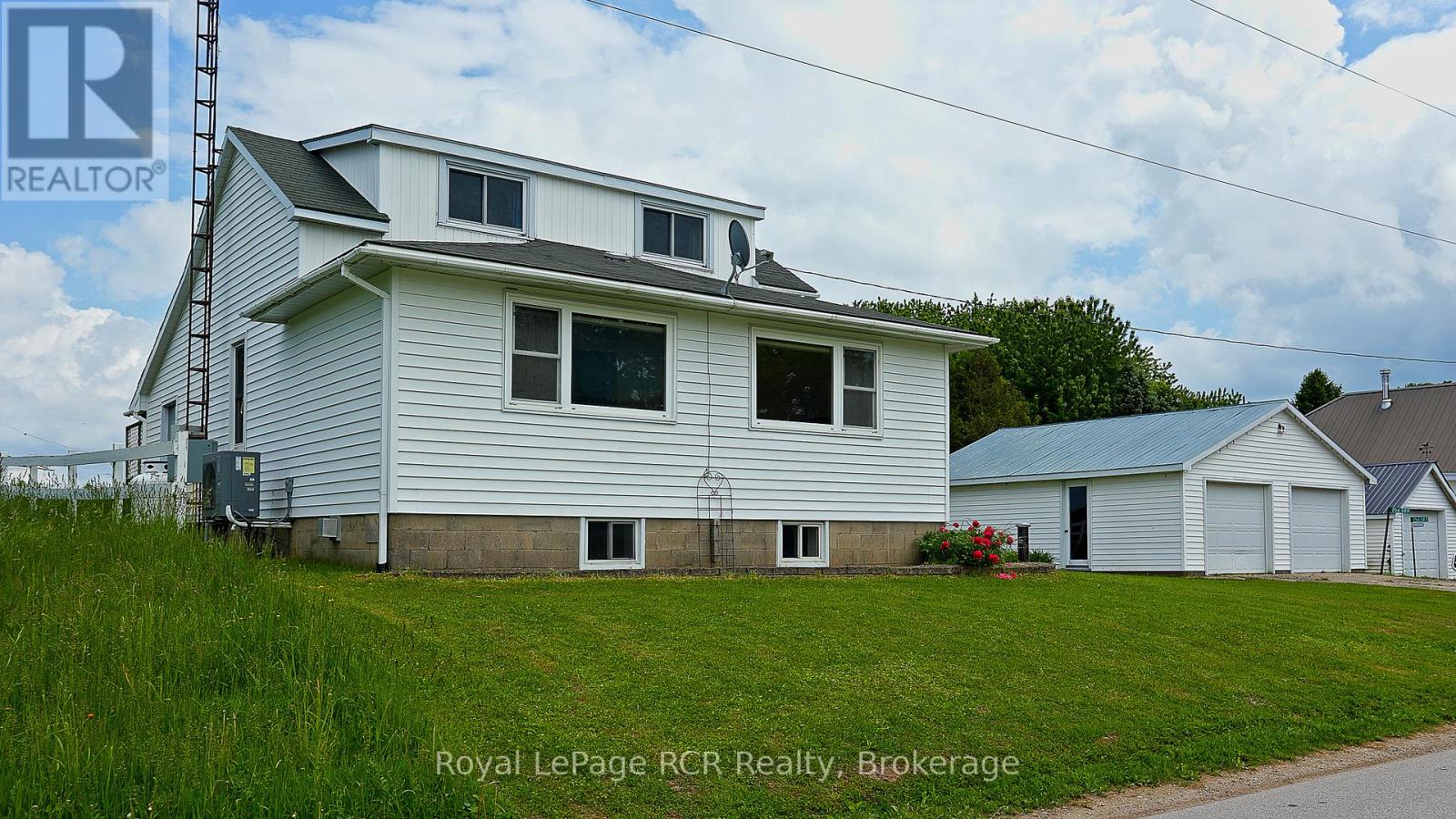
Highlights
This home is
29%
Time on Houseful
225 Days
Home features
Garage
Grey Highlands
-3.98%
Description
- Time on Houseful225 days
- Property typeSingle family
- Mortgage payment
This charming 4-bedroom, 2-bathroom home sits on nearly half an acre in the vibrant village of Rocklyn! With a spacious backyard, storage shed, and detached 2-car garage, theres plenty of room to live, work, relax, and entertain. Enjoy the convenience of main-floor living, along with the benefits of recent updates, including a new furnace, AC, drilled well, and water system (2022). The partially finished basement has been recently renovated, making it an ideal play area, office, or additional living space. Conveniently located just 15 minutes from Meaford, Markdale, and Beaver Valley Ski Club, and only 35 minutes from Owen Sound and Collingwood. (id:63267)
Home overview
Amenities / Utilities
- Cooling Central air conditioning
- Heat source Propane
- Heat type Forced air
- Sewer/ septic Septic system
Exterior
- # total stories 2
- # parking spaces 4
- Has garage (y/n) Yes
Interior
- # full baths 2
- # total bathrooms 2.0
- # of above grade bedrooms 4
Location
- Subdivision Grey highlands
Overview
- Lot size (acres) 0.0
- Listing # X12010907
- Property sub type Single family residence
- Status Active
Rooms Information
metric
- 2nd bedroom 2.51m X 3.17m
Level: 2nd - Bathroom 1.42m X 2.44m
Level: 2nd - 3rd bedroom 2.51m X 4.34m
Level: 2nd - 4th bedroom 2.59m X 3.25m
Level: 2nd - Family room 3.17m X 7.67m
Level: Basement - Other 7.67m X 5.23m
Level: Basement - Other 2.08m X 1.7m
Level: Basement - Living room 7.67m X 3.17m
Level: Main - Foyer 2.95m X 3.43m
Level: Main - Bedroom 4.22m X 2.57m
Level: Main - Mudroom 1.98m X 1.42m
Level: Main - Kitchen 4.52m X 2.49m
Level: Main - Dining room 4.95m X 2.74m
Level: Main
SOA_HOUSEKEEPING_ATTRS
- Listing source url Https://www.realtor.ca/real-estate/28004252/156389-7th-line-grey-highlands-grey-highlands
- Listing type identifier Idx
The Home Overview listing data and Property Description above are provided by the Canadian Real Estate Association (CREA). All other information is provided by Houseful and its affiliates.

Lock your rate with RBC pre-approval
Mortgage rate is for illustrative purposes only. Please check RBC.com/mortgages for the current mortgage rates
$-1,520
/ Month25 Years fixed, 20% down payment, % interest
$
$
$
%
$
%

Schedule a viewing
No obligation or purchase necessary, cancel at any time
Nearby Homes
Real estate & homes for sale nearby




