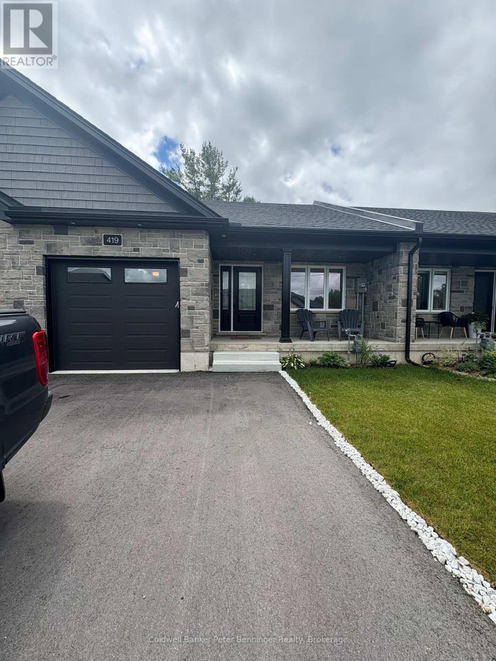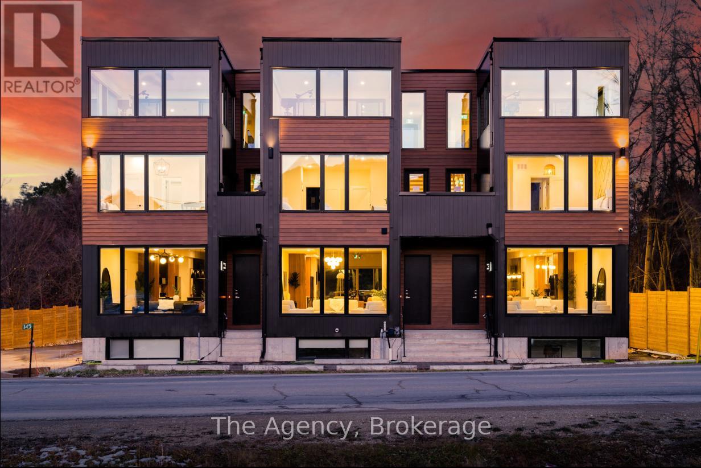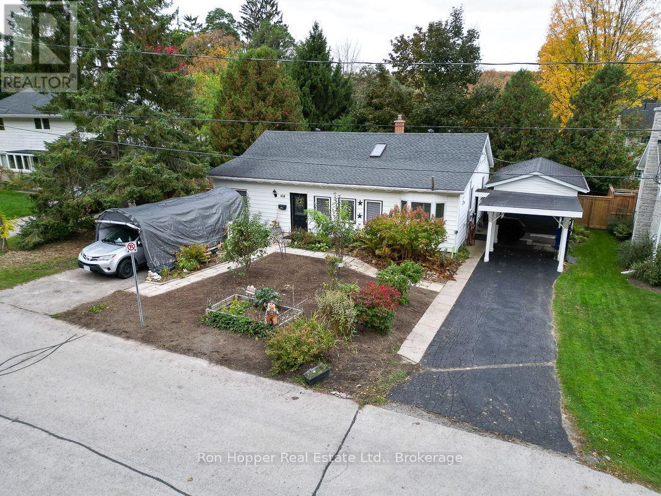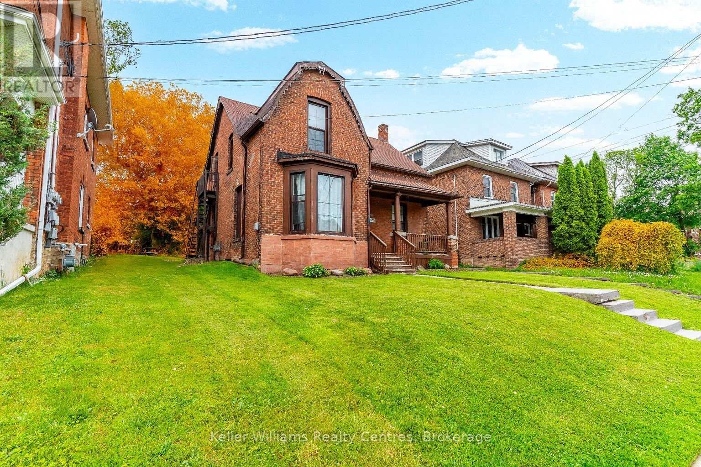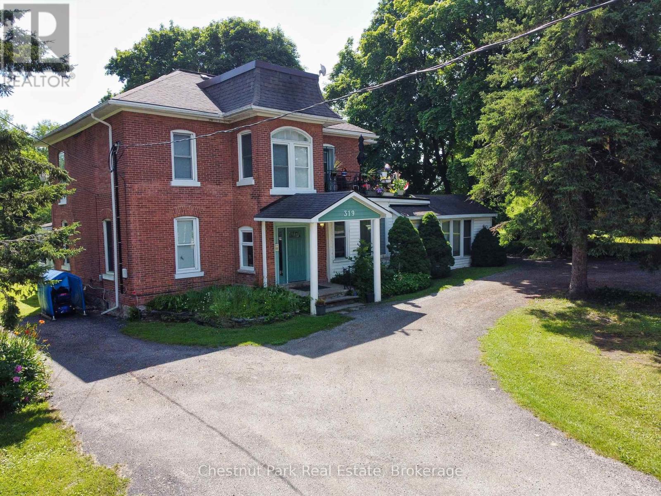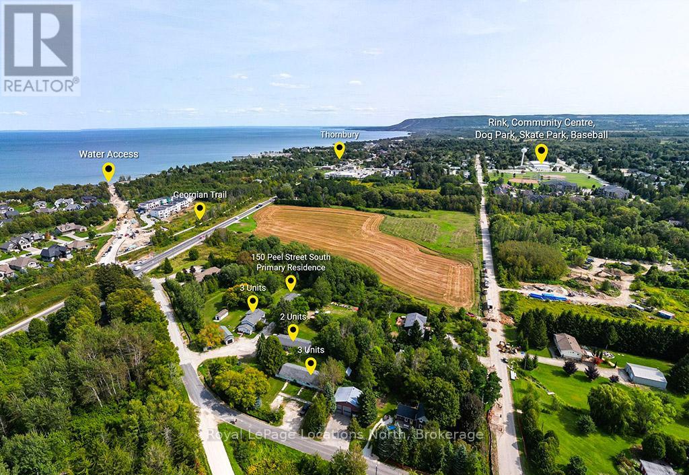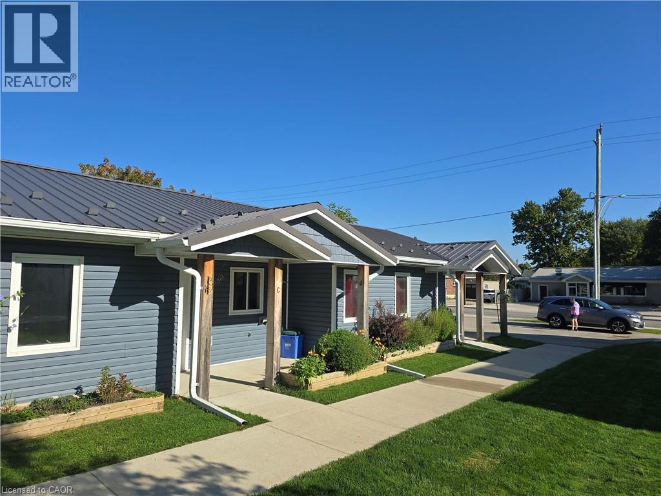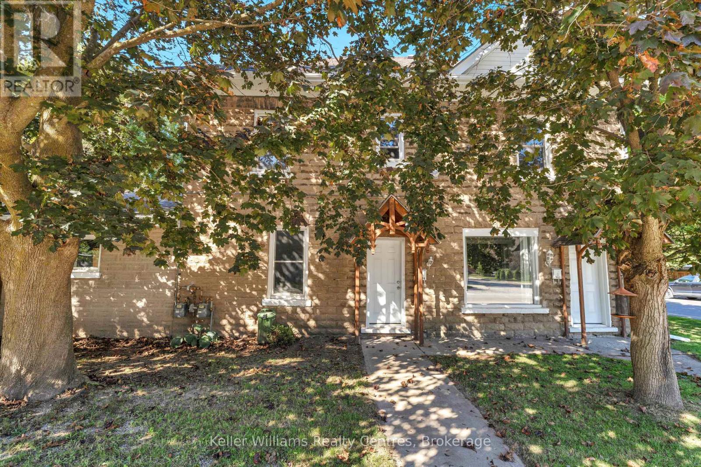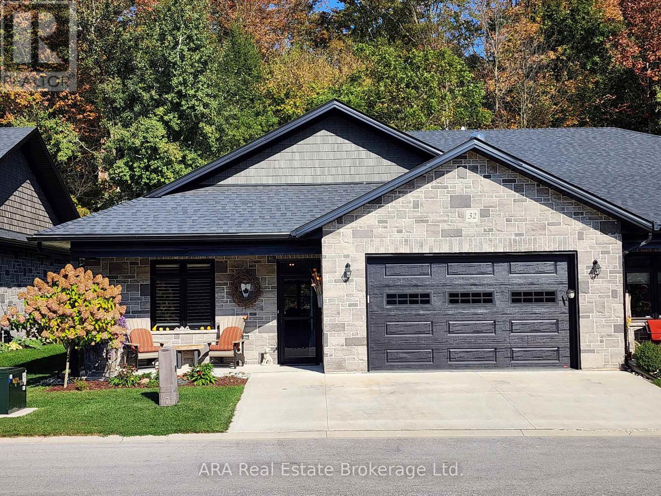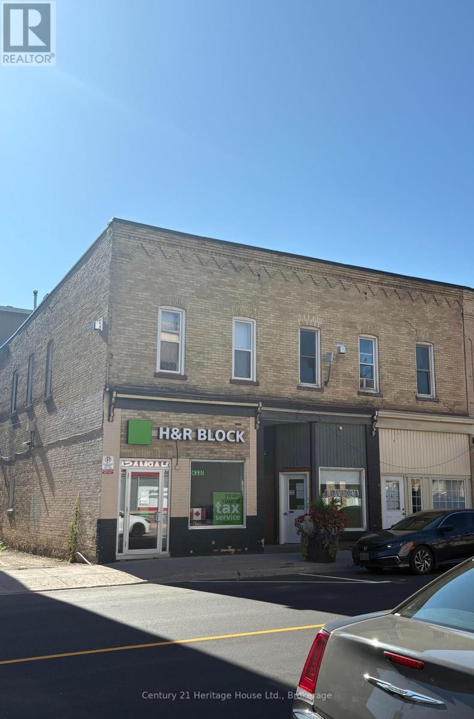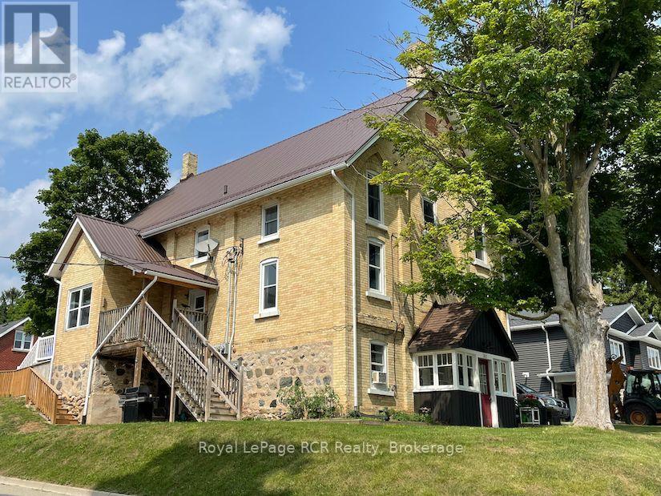- Houseful
- ON
- Grey Highlands
- Markdale
- 157 Main St W
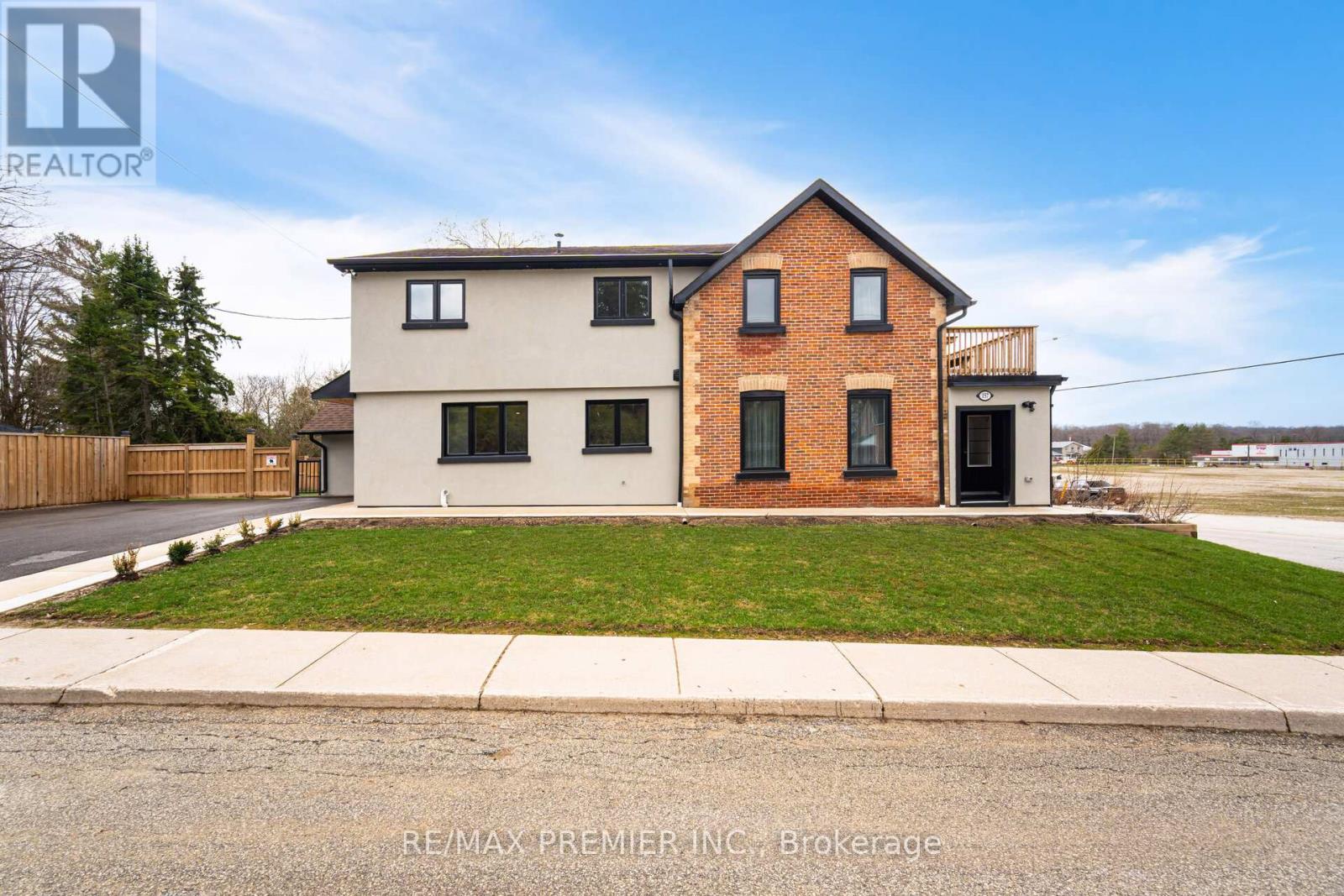
Highlights
Description
- Time on Housefulnew 13 hours
- Property typeMulti-family
- Neighbourhood
- Median school Score
- Mortgage payment
Fully Renovated Duplex in Markdale - Ideal for Multi-Generational Living or Investment! Discover this beautifully renovated duplex in the heart of Markdale, Ontario, situated on a premium lot with plenty of parking for all your needs. Each spacious unit features 3 bedrooms, 2 full bathrooms, private entrances, and separate laundry facilities, offering complete independence and privacy. Enjoy private backyards for both units - perfect for outdoor living or entertaining. The primary bedroom IS a true retreat, complete with a walk-in closet and a walk-out to a private balcony, ideal for relaxing with your morning coffee or unwinding in the evening. One of the units also boasts a walk-out to a beautiful oversized deck, perfect for gatherings, barbecues, or simply enjoying the outdoors. The finished walk-up basement with its own separate entrance adds even more functional living space, ideal for extended family or as a potential income suite. Whether you're looking to house multiple generations under one roof or capitalize on rental income, this property is a fantastic opportunity to live free while someone else pays your mortgage! Everything has been tastefully updated and renovated in 2021/2022, including flooring, kitchens, bathrooms, lighting, and mechanical systems-making this a true turnkey opportunity. Move-in ready with stylish, modern finishes throughout, this is a rare chance to own a versatile, income-generating property in a growing community. (id:63267)
Home overview
- Cooling Central air conditioning
- Heat source Natural gas
- Heat type Forced air
- Sewer/ septic Sanitary sewer
- # total stories 2
- # parking spaces 6
- # full baths 4
- # total bathrooms 4.0
- # of above grade bedrooms 6
- Flooring Vinyl
- Subdivision Grey highlands
- Lot size (acres) 0.0
- Listing # X12119474
- Property sub type Multi-family
- Status Active
- Primary bedroom 3.4m X 3.05m
Level: 2nd - 3rd bedroom 3.13m X 2.75m
Level: 2nd - Primary bedroom 5.42m X 3.17m
Level: 2nd - 2nd bedroom 3.45m X 2.11m
Level: 2nd - 2nd bedroom 3.26m X 2.44m
Level: 2nd - 3rd bedroom 3.2m X 2.25m
Level: 2nd - Office 2.37m X 2.1m
Level: Basement - Recreational room / games room 4.57m X 3.21m
Level: Basement - Dining room 4.82m X 3.27m
Level: Main - Living room 4m X 3m
Level: Main - Living room 4.82m X 3.27m
Level: Main - Kitchen 5.92m X 4.49m
Level: Main - Kitchen 5.35m X 2.49m
Level: Main
- Listing source url Https://www.realtor.ca/real-estate/28249908/157-main-street-w-grey-highlands-grey-highlands
- Listing type identifier Idx

$-2,395
/ Month

