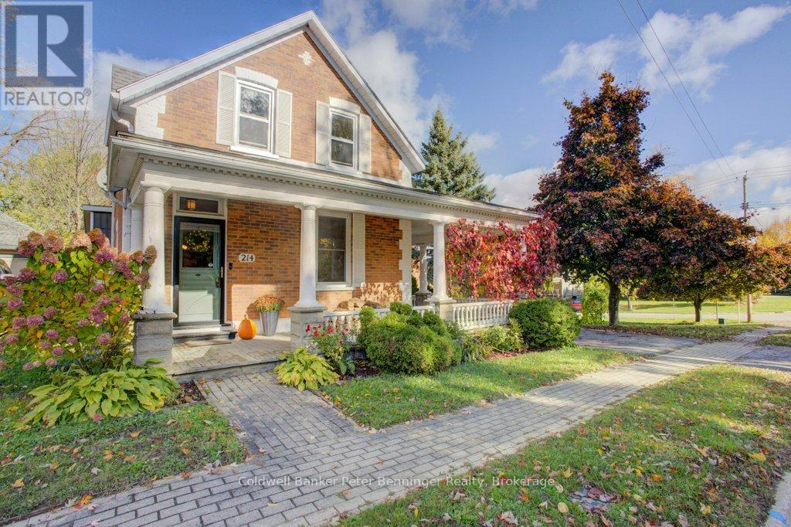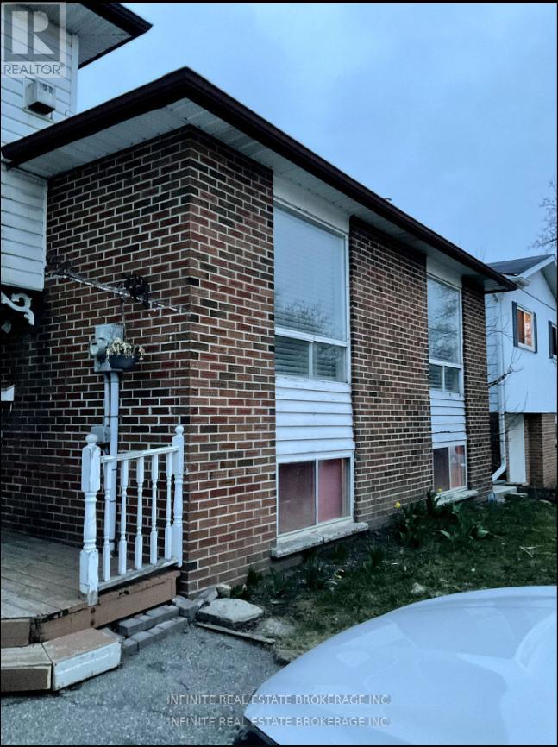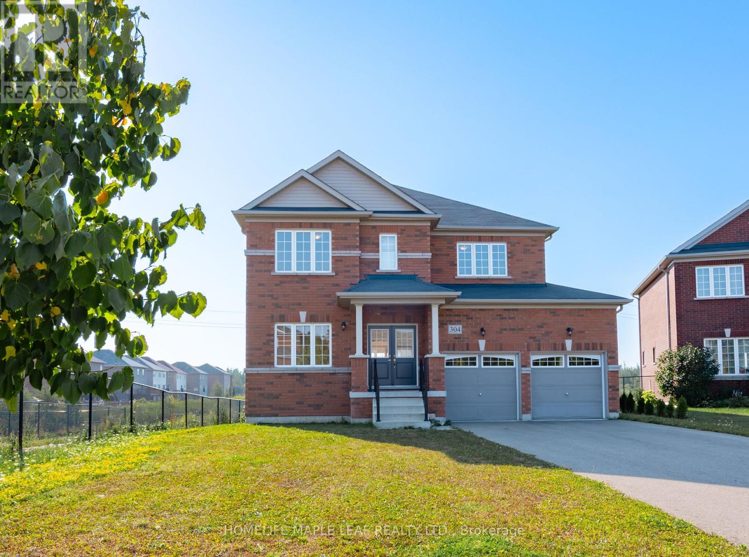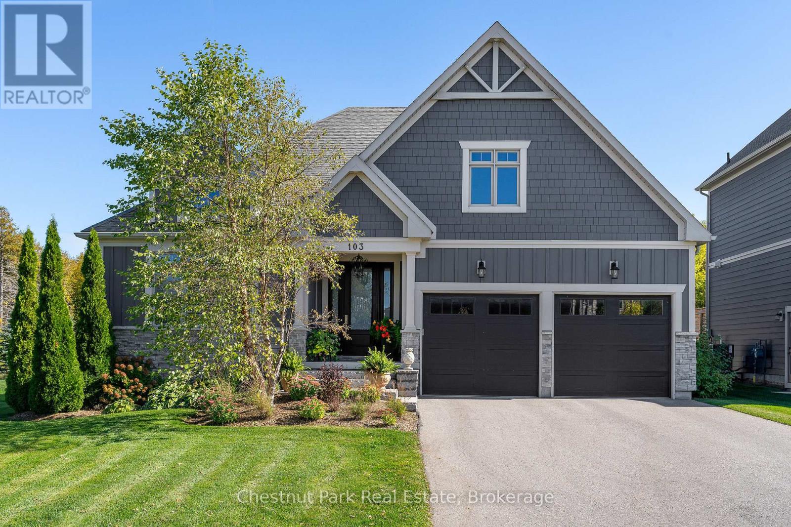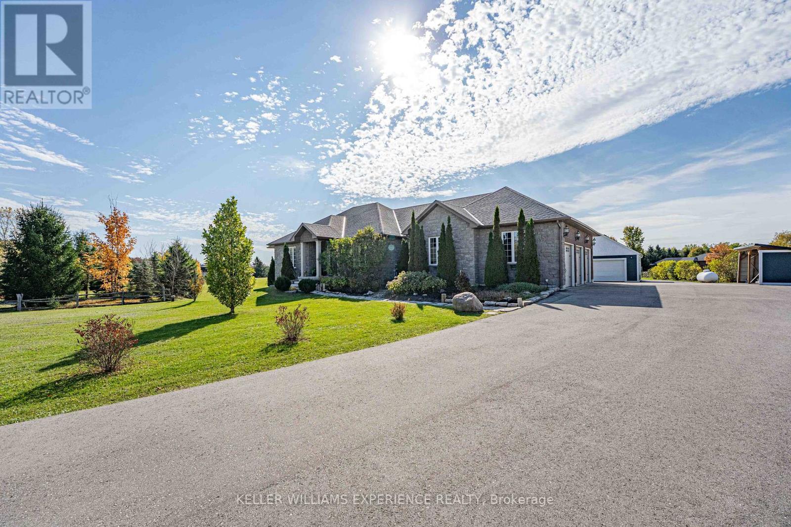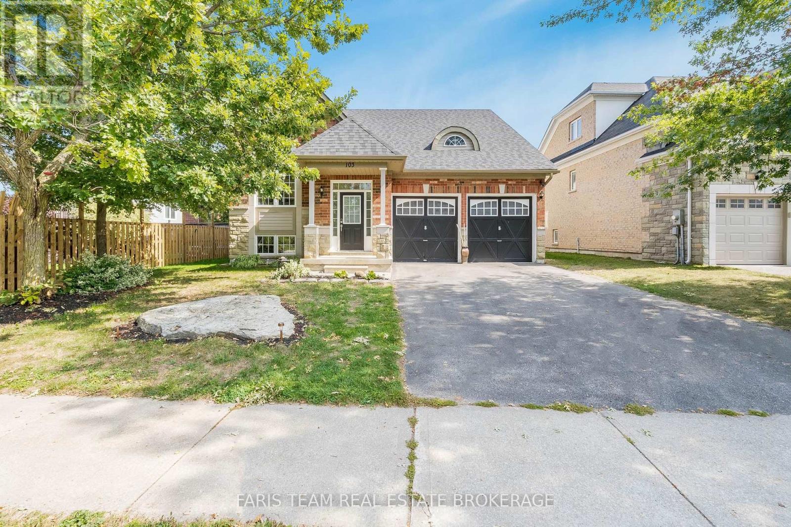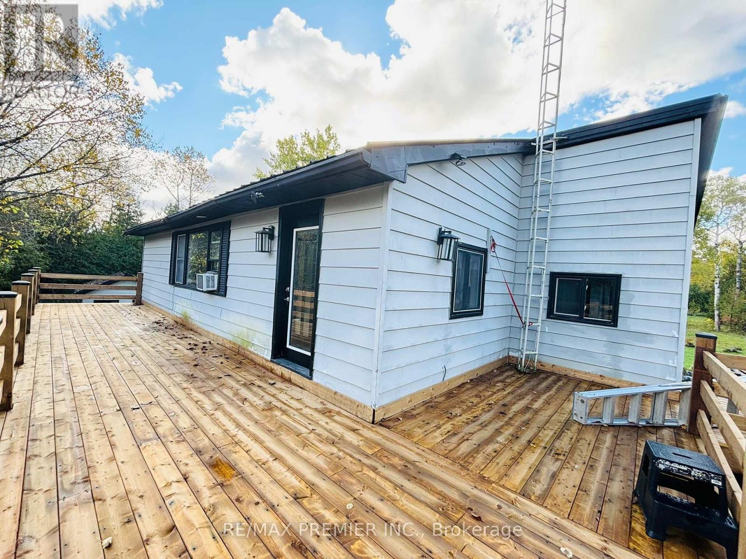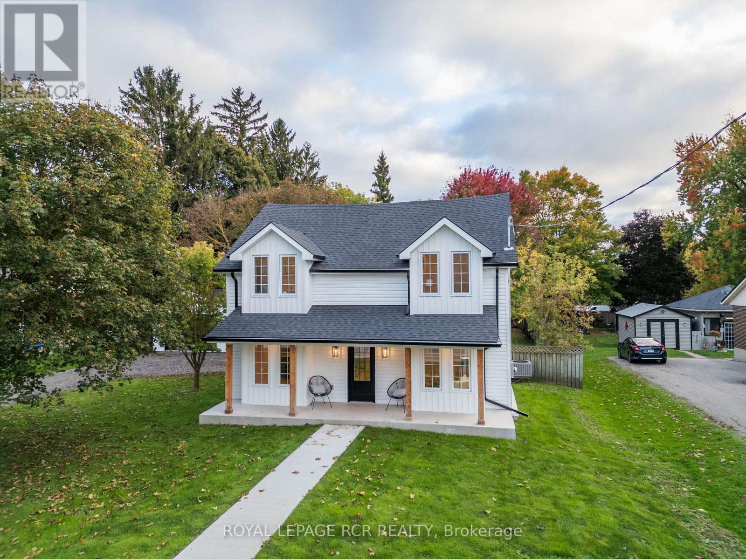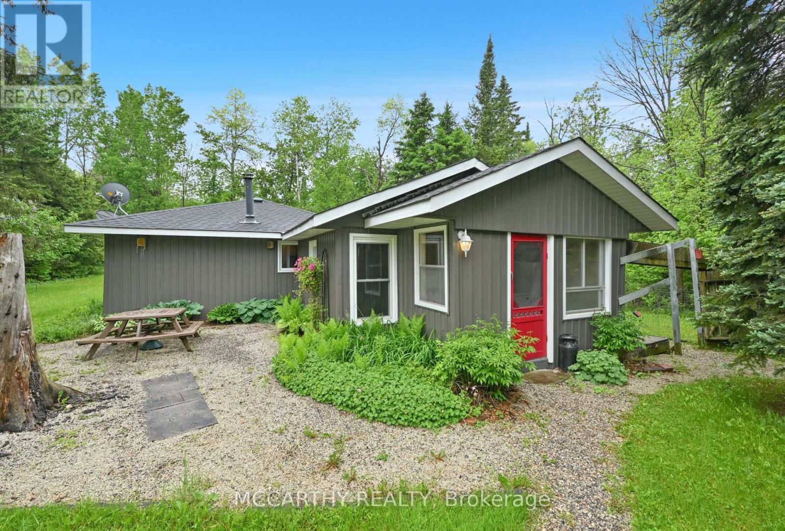- Houseful
- ON
- Grey Highlands
- N0C
- 194109 Grey Road 13
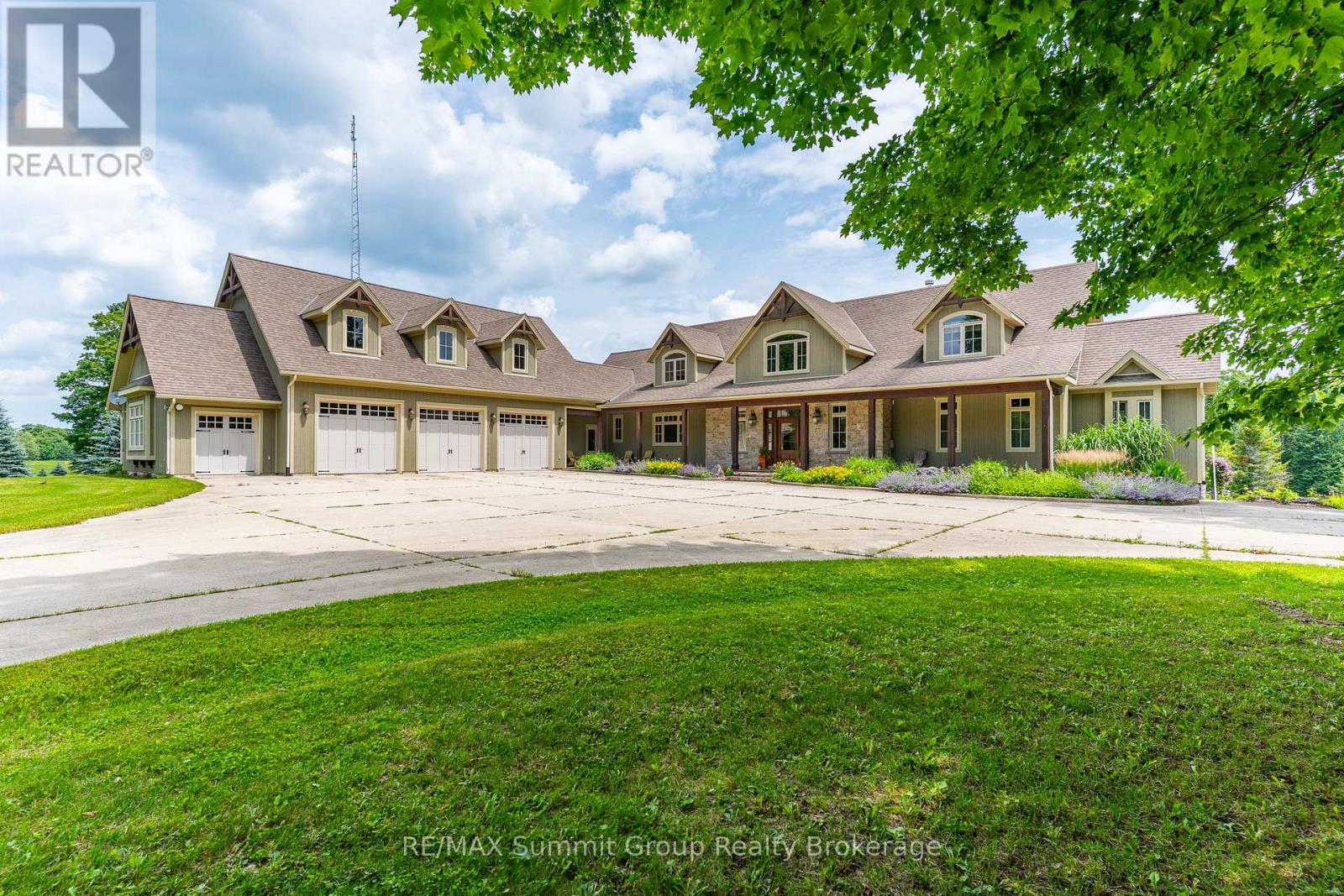
194109 Grey Road 13
194109 Grey Road 13
Highlights
Description
- Time on Houseful172 days
- Property typeSingle family
- Mortgage payment
This extraordinary estate blends timeless charm & modern comfort on 21.68 acres of scenic beauty. Whether you're seeking a peaceful retreat, an entertainer's paradise, or a unique wellness or getaway destination, this property is designed to inspire. The two-story living room features a striking stone fireplace & floor-to-ceiling windows showcasing beautiful views. The well-appointed kitchen, complete with a gas range, wall oven, spacious island & butler's pantry with a prep sink, makes hosting effortless. The dining room has set the stage for countless memorable gatherings, while the cozy sitting room opens to a covered back deck, seamlessly connecting indoor & outdoor living. The main-floor primary suite offers private deck access, his-&-her closets & a luxurious 5-piece ensuite. Upstairs, a loft area, three additional bedrooms & a full bath provide space for family & guests. The walkout lower level enhances the versatility with a fifth bedroom, office/den, family room, second kitchen & mud/ski room perfect for guest quarters or an in-law suite. Designed with both character & modern convenience in mind, this home offers an array of thoughtful features like antique hemlock floors, in-floor heating, a spacious mudroom next to the main-floor laundry & a walk-in fridge next to the heated triple-car garage. The garage also includes a separate storage room with a roll-up door & a Generac generator. Above, the loft is plumbed & ready for future possibilities. Outdoors, there's space for an inground pool & a 40' x 64' detached shop featuring two heated bays, two large bays for vehicles/projects & an office with a washroom. Experience this estate, carefully crafted by its owner, where every detail creates an inviting atmosphere. More than just a home, it offers a lifestyle. To truly appreciate all this home and property has to offer, you need to see it for yourself. (id:63267)
Home overview
- Cooling Central air conditioning
- Heat source Propane
- Heat type Forced air
- Sewer/ septic Septic system
- # total stories 2
- # parking spaces 15
- Has garage (y/n) Yes
- # full baths 3
- # half baths 1
- # total bathrooms 4.0
- # of above grade bedrooms 5
- Has fireplace (y/n) Yes
- Subdivision Grey highlands
- Lot size (acres) 0.0
- Listing # X12120440
- Property sub type Single family residence
- Status Active
- 3rd bedroom 3.96m X 3.2m
Level: 2nd - 4th bedroom 4.62m X 4.5m
Level: 2nd - Loft 5.41m X 5.38m
Level: 2nd - 2nd bedroom 5.94m X 3.99m
Level: 2nd - Recreational room / games room 8.33m X 6.68m
Level: Lower - Den 3.02m X 4.24m
Level: Lower - Mudroom 3.38m X 3.1m
Level: Lower - Cold room 3.56m X 2.41m
Level: Lower - Other 2.5m X 4.37m
Level: Lower - Kitchen 5.89m X 4.9m
Level: Lower - 5th bedroom 5.82m X 4.17m
Level: Lower - Kitchen 5.94m X 4.09m
Level: Main - Pantry 1.93m X 2.2m
Level: Main - Foyer 5.84m X 4.32m
Level: Main - Primary bedroom 6.45m X 5.94m
Level: Main - Mudroom 5.28m X 2.34m
Level: Main - Dining room 5.94m X 5.08m
Level: Main - Laundry 3.02m X 3.35m
Level: Main - Sitting room 4.37m X 3.84m
Level: Main - Great room 8.18m X 6.76m
Level: Main
- Listing source url Https://www.realtor.ca/real-estate/28251447/194109-grey-road-13-grey-highlands-grey-highlands
- Listing type identifier Idx

$-6,360
/ Month

