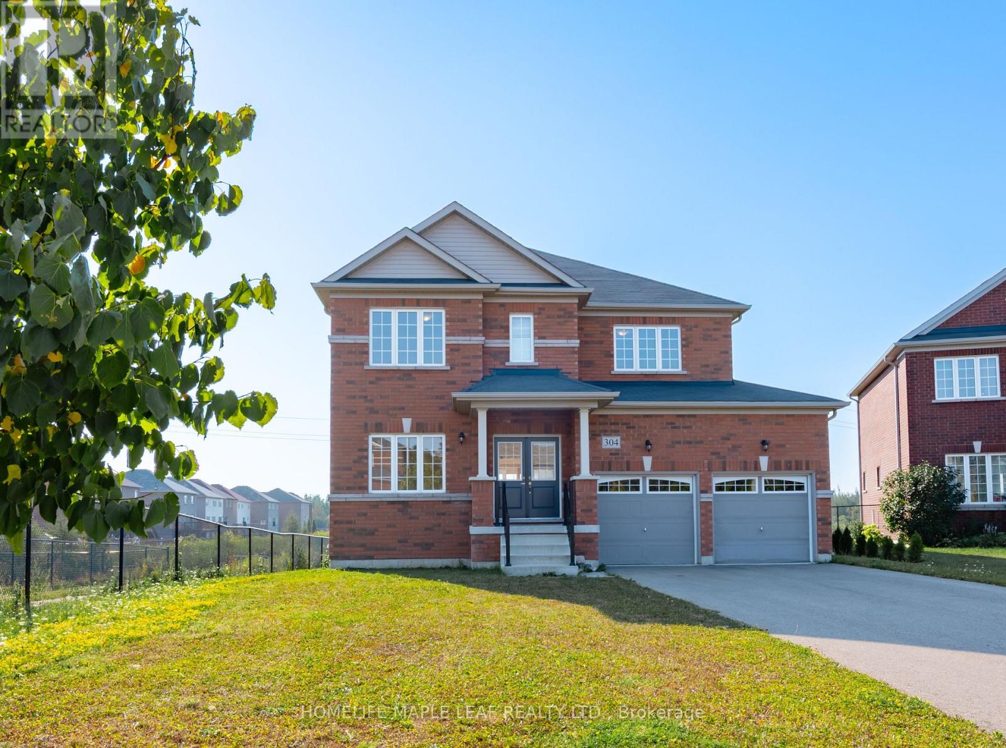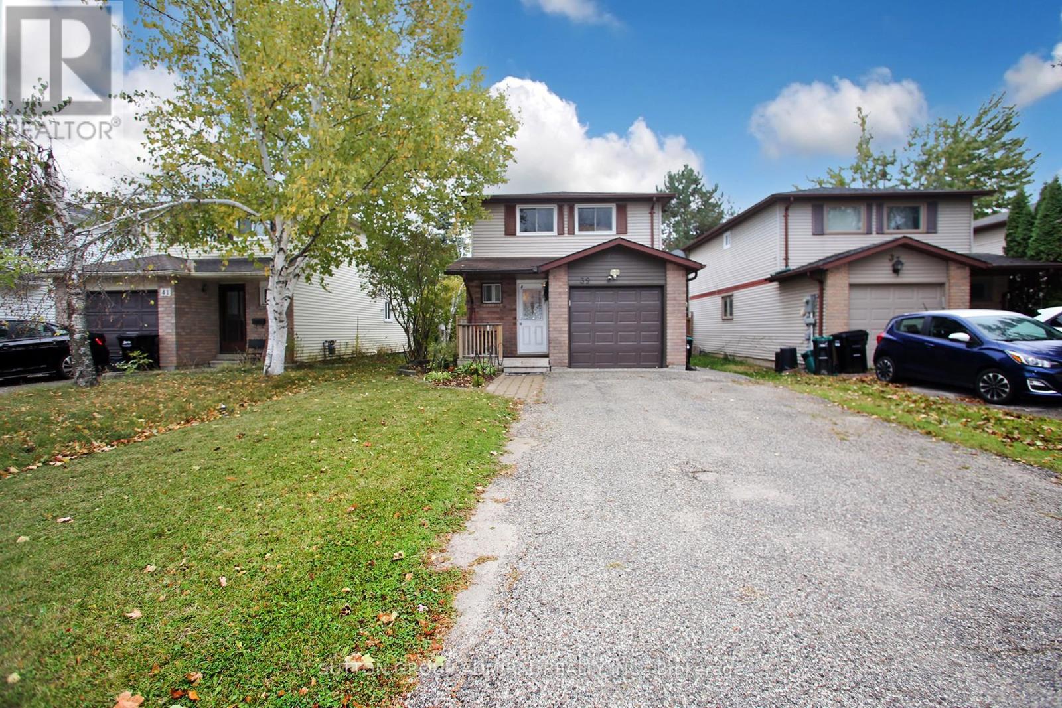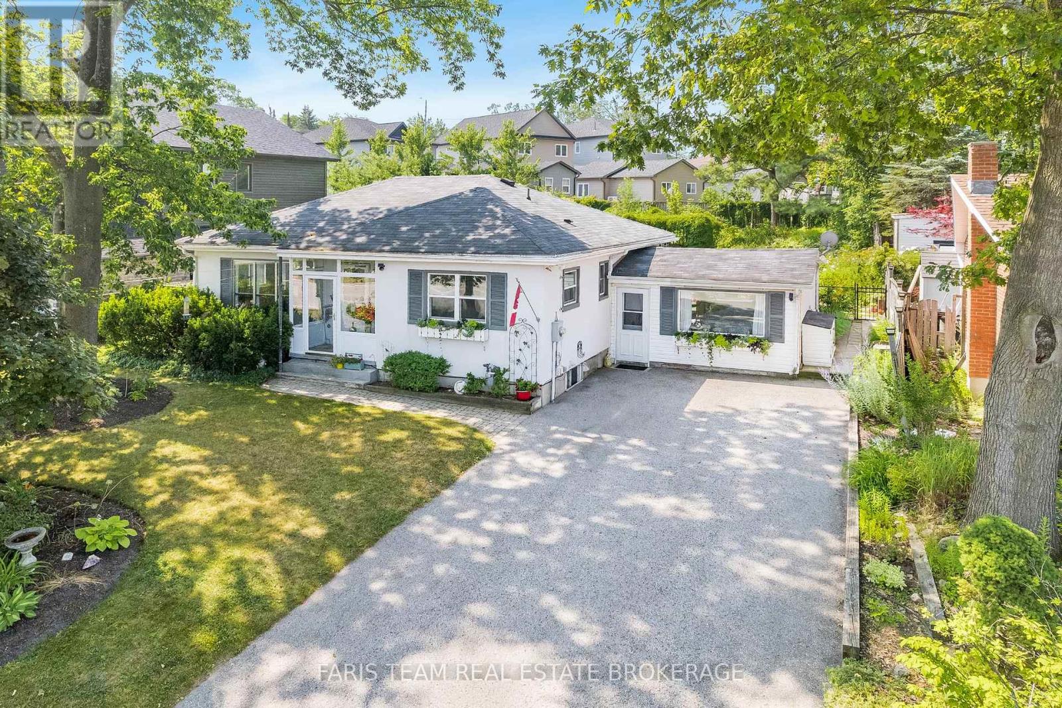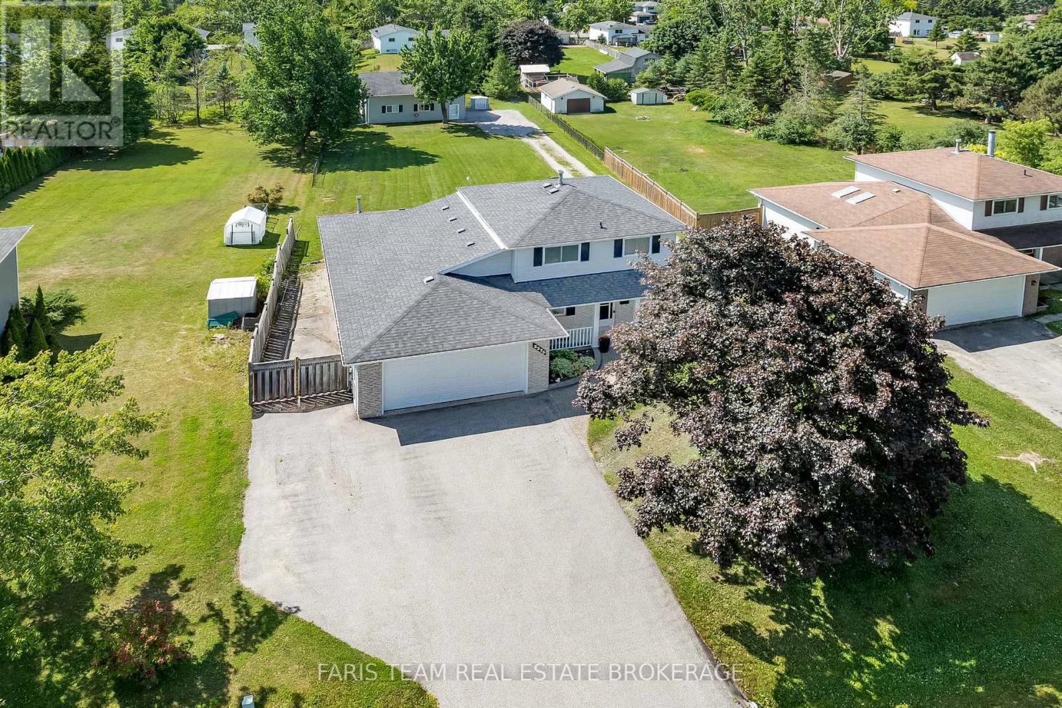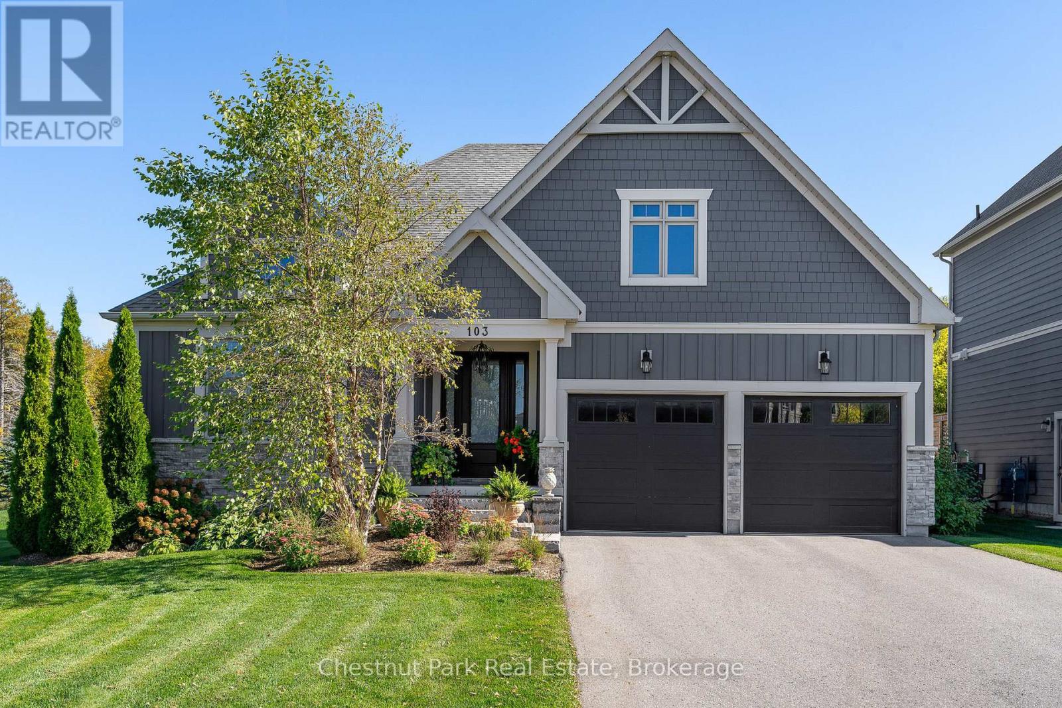- Houseful
- ON
- Grey Highlands
- N0C
- 210 Eagle Cres
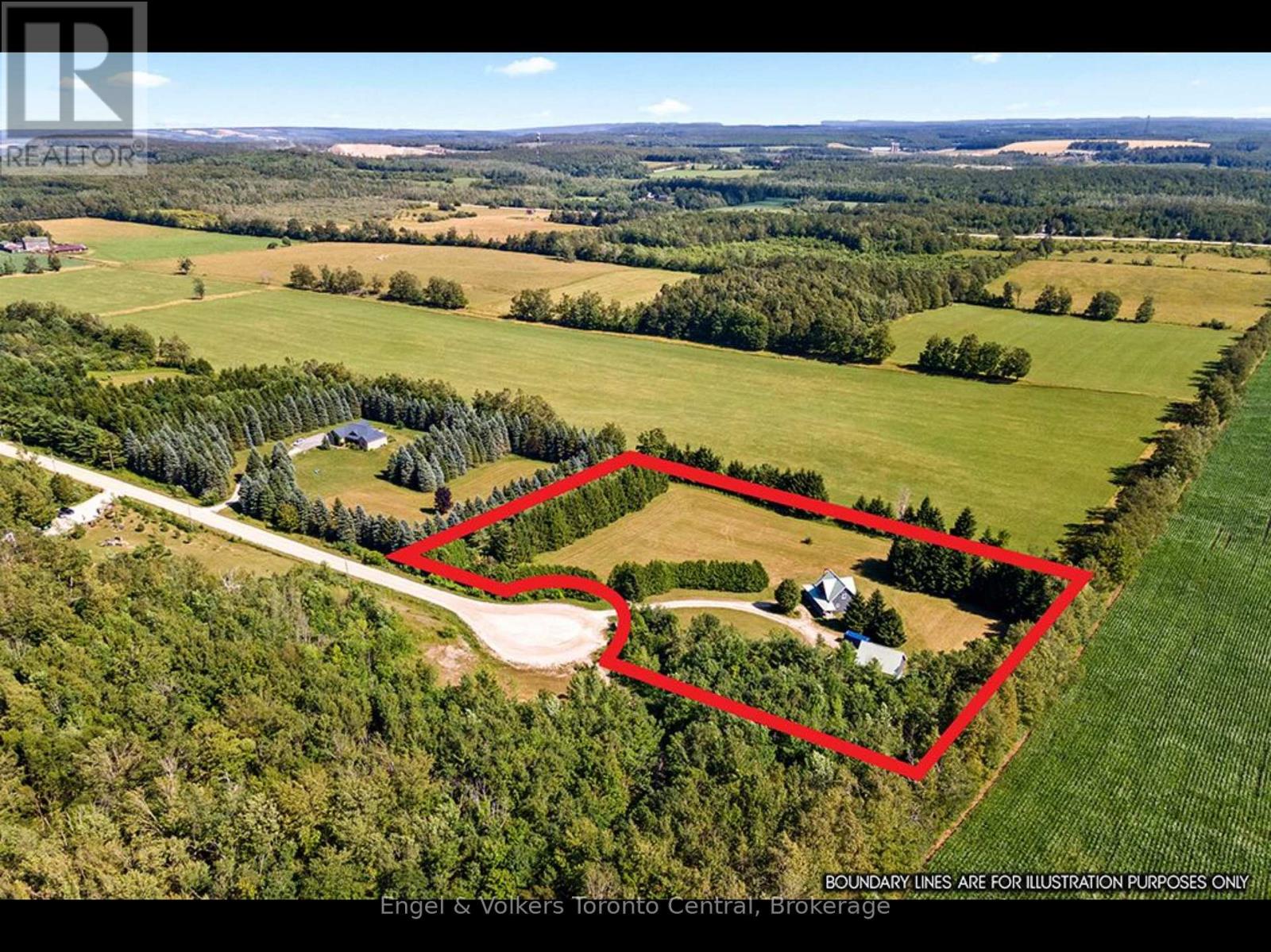
210 Eagle Cres
210 Eagle Cres
Highlights
Description
- Time on Houseful80 days
- Property typeSingle family
- Mortgage payment
Discover the warmth and charm of this beautifully crafted post and beam home, nestled on a serene 4.5-acre country lot just minutes from Devils Glen Ski Club and a short drive to Collingwood. With 3 bedrooms and 2+ bathrooms, this home offers the perfect blend of rustic elegance and modern comfort. The open-concept kitchen and dining area seamlessly flows onto a spacious deck, where you can relax and take in the expansive country views. Attention to detail is evident throughout, radiant-heated slate floors, elegantly appointed bathrooms, and a thoughtful layout that invites both entertaining and quiet retreat. Unwind in the cozy living room with gas fireplace, or gather in the family room featuring a wood stove and direct walkout for starlit evenings under the clear country sky. A separate double garage offers additional functionality with up to 1,000 sq ft of finished living space above, perfect for a studio, guest suite, or income potential. Whether you're seeking a year-round residence or a weekend escape, this property offers privacy, natural beauty, and timeless craftsmanship in an unbeatable location. (id:63267)
Home overview
- Cooling Wall unit
- Heat source Oil
- Heat type Forced air
- Sewer/ septic Septic system
- # total stories 2
- # parking spaces 12
- Has garage (y/n) Yes
- # full baths 3
- # total bathrooms 3.0
- # of above grade bedrooms 5
- Subdivision Grey highlands
- Directions 2080653
- Lot size (acres) 0.0
- Listing # X12321768
- Property sub type Single family residence
- Status Active
- Bedroom 3.14m X 5.48m
Level: 2nd - Bathroom 2.51m X 2.43m
Level: 2nd - Bedroom 3.12m X 5.74m
Level: 2nd - Bedroom 2.74m X 6.47m
Level: Lower - Family room 4.19m X 4.08m
Level: Lower - Bathroom 2.48m X 2.2m
Level: Lower - Dining room 4.69m X 3.5m
Level: Main - Mudroom 3.5m X 1.52m
Level: Main - Kitchen 2.66m X 3.78m
Level: Main - Living room 3.17m X 7.56m
Level: Main
- Listing source url Https://www.realtor.ca/real-estate/28684010/210-eagle-crescent-grey-highlands-grey-highlands
- Listing type identifier Idx

$-3,331
/ Month




