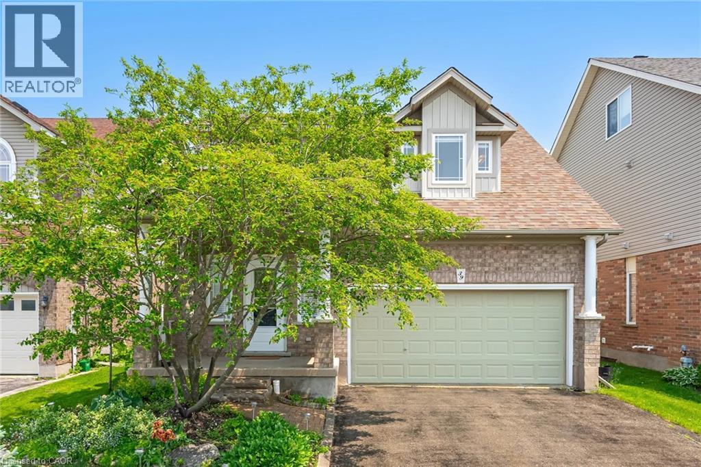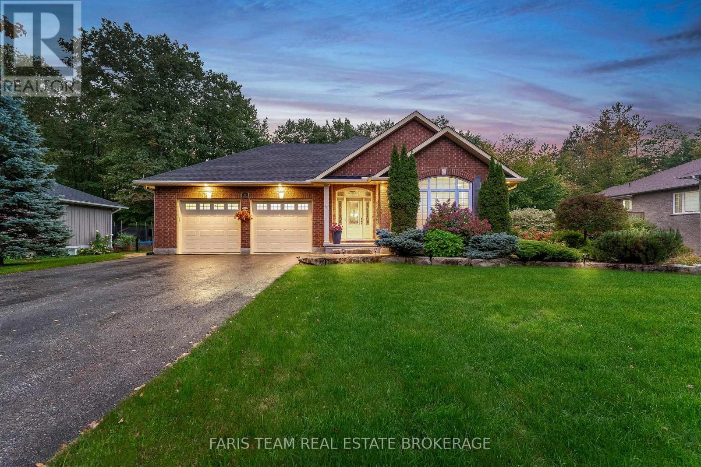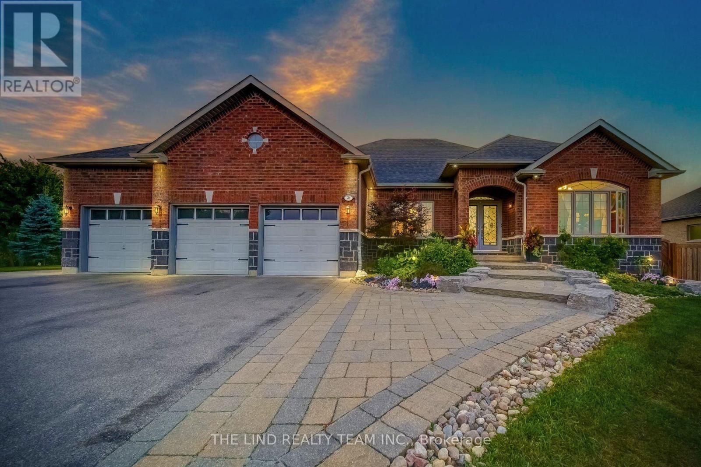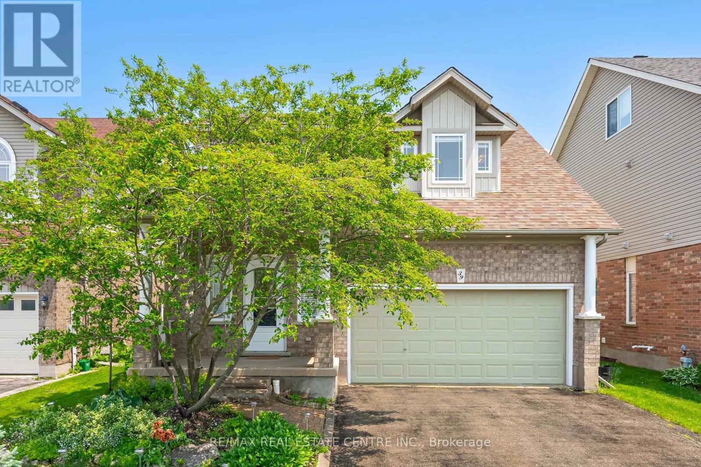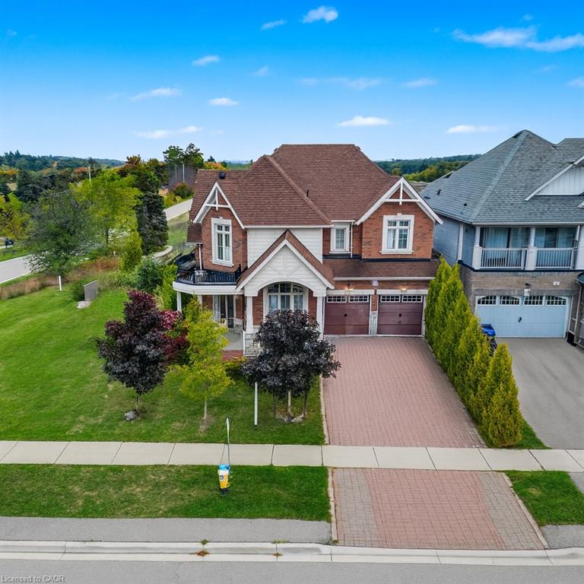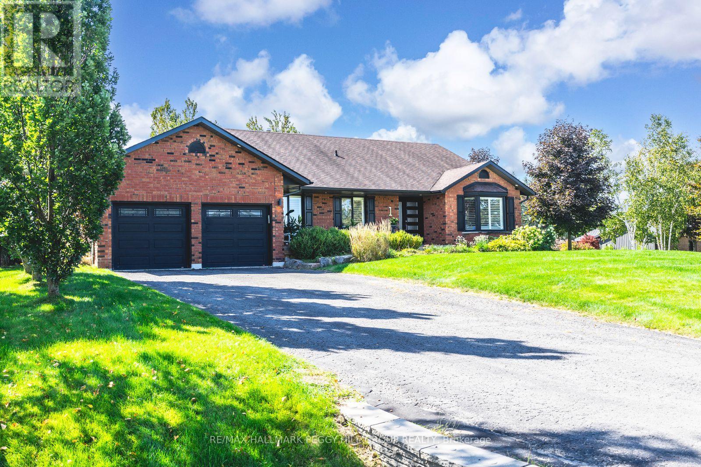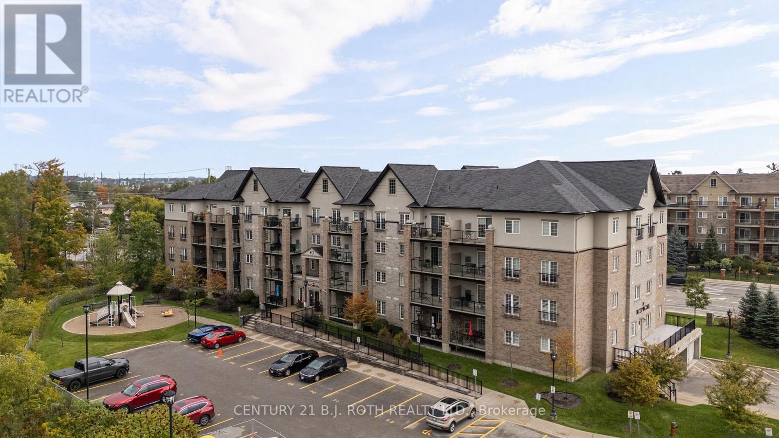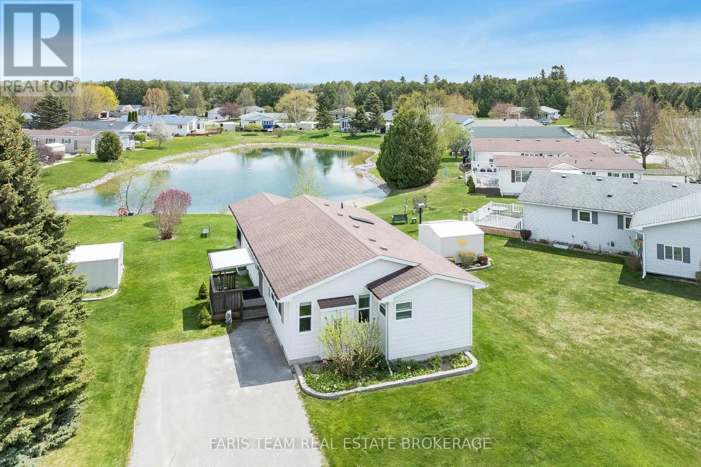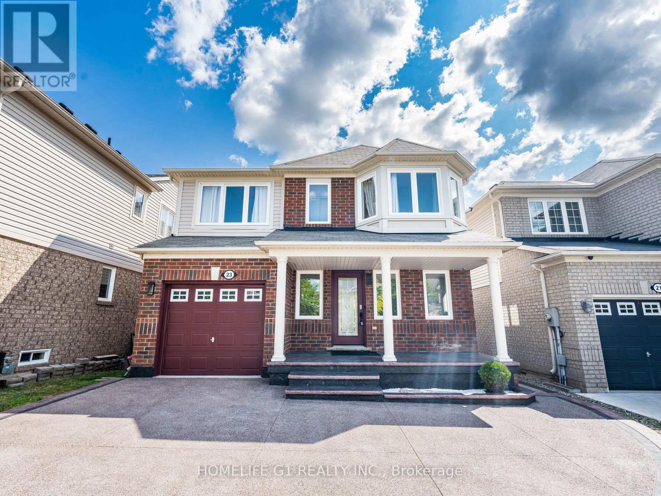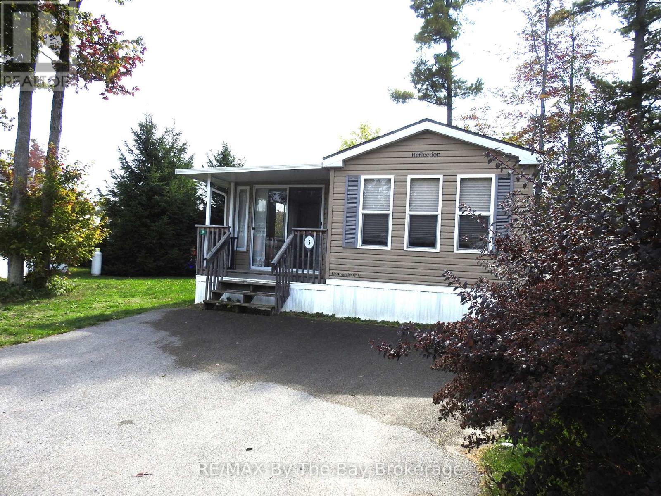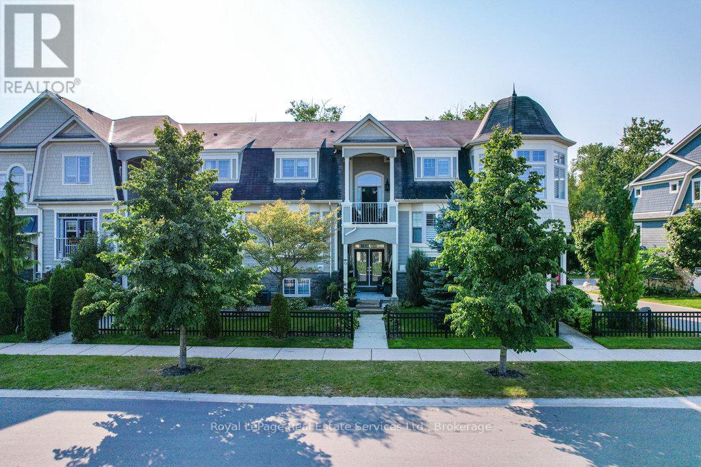- Houseful
- ON
- Grey Highlands
- N0C
- 230 Wiles Ln N
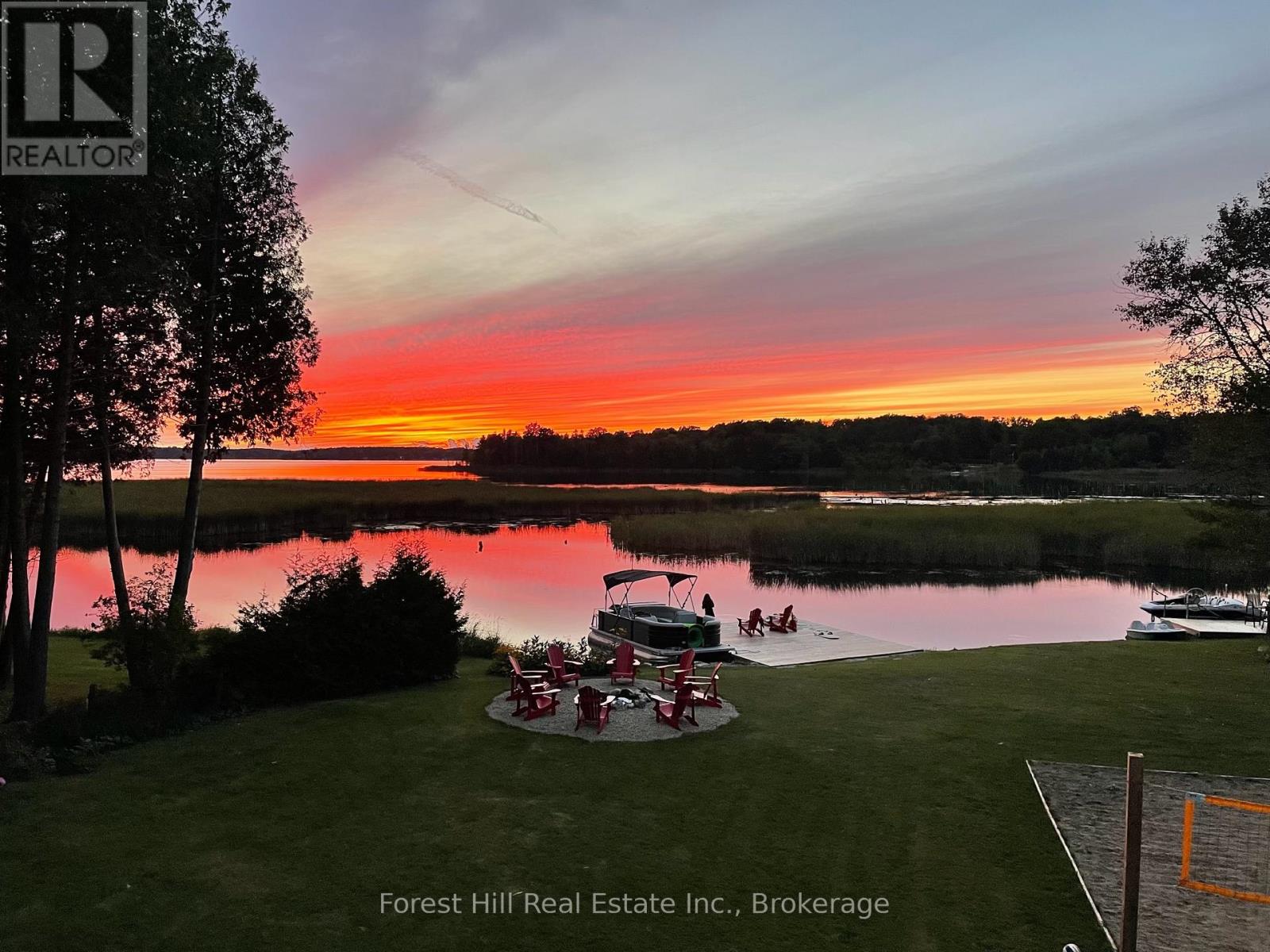
Highlights
Description
- Time on Housefulnew 3 hours
- Property typeSingle family
- Mortgage payment
Set on 1.28 acres with 210 feet of private shoreline, this west-facing Lake Eugenia property delivers stunning sunsets and all-day sun. The spacious, double-lot parcel provides both seclusion and room to play, while the 4-bedroom, fully furnished walkout cottage is ready for immediate enjoyment. Recent upgrades efficient heating and cooling, refreshed siding and windows, a durable metal roof, and a feature fireplace blend modern comfort with cottage charm. Outdoors, the main deck and custom sail shade create the perfect space for entertaining, while the private dock invites endless water activities. The property is also STA-licensed, offering strong rental potential when not in use. Just minutes from Beaver Valley Ski Club, the Bruce Trail, golf, and the new Markdale hospital, this is a true four-season escape within 90 minutes of Kitchener-Waterloo and under two hours from Toronto. For those seeking lifestyle and investment together, this is lakeside living at its best. (id:63267)
Home overview
- Cooling Wall unit
- Heat source Propane
- Heat type Heat pump
- Sewer/ septic Septic system
- # total stories 2
- # parking spaces 5
- # full baths 1
- # half baths 1
- # total bathrooms 2.0
- # of above grade bedrooms 4
- Has fireplace (y/n) Yes
- Community features Fishing
- Subdivision Grey highlands
- View View, view of water, direct water view, unobstructed water view
- Water body name Eugenia lake
- Lot desc Landscaped
- Lot size (acres) 0.0
- Listing # X12424320
- Property sub type Single family residence
- Status Active
- 4th bedroom 3.58m X 3.89m
Level: Lower - 3rd bedroom 3.68m X 5.21m
Level: Lower - Laundry 3.33m X 4.93m
Level: Lower - Recreational room / games room 4.11m X 6.55m
Level: Lower - 2nd bedroom 2.74m X 3.48m
Level: Main - Bedroom 2.74m X 2.84m
Level: Main - Bathroom 1.68m X 2.03m
Level: Main - Dining room 4.27m X 1.85m
Level: Main - Kitchen 7.16m X 2.92m
Level: Main - Living room 4.27m X 7.32m
Level: Main - Bathroom 1.24m X 0.94m
Level: Main
- Listing source url Https://www.realtor.ca/real-estate/28907621/230-wiles-lane-n-grey-highlands-grey-highlands
- Listing type identifier Idx

$-4,253
/ Month

