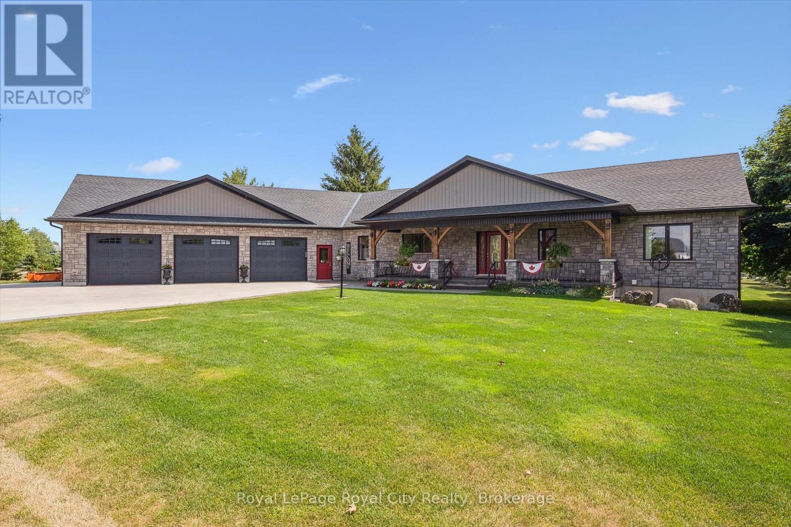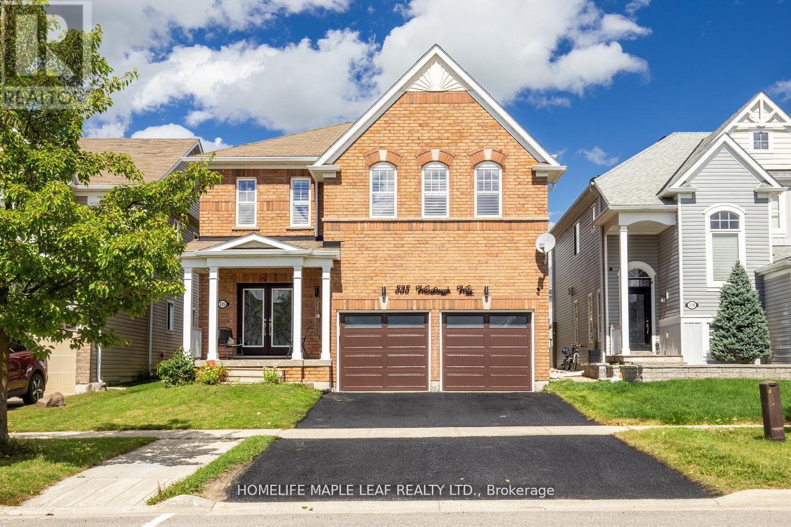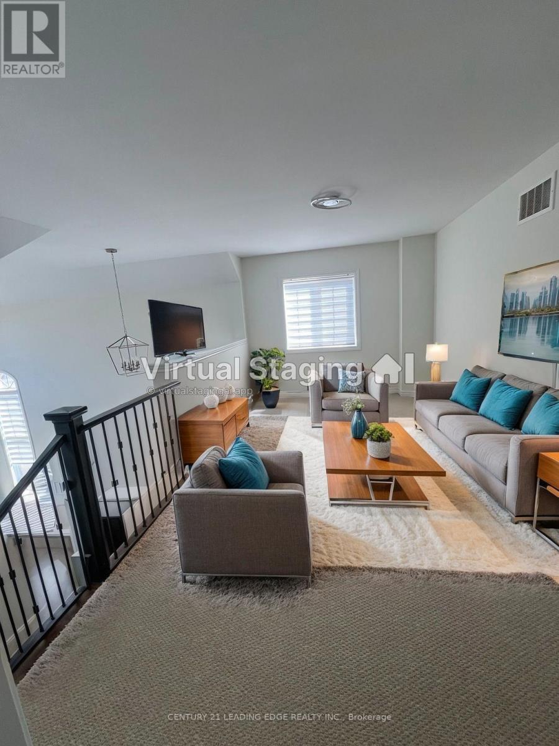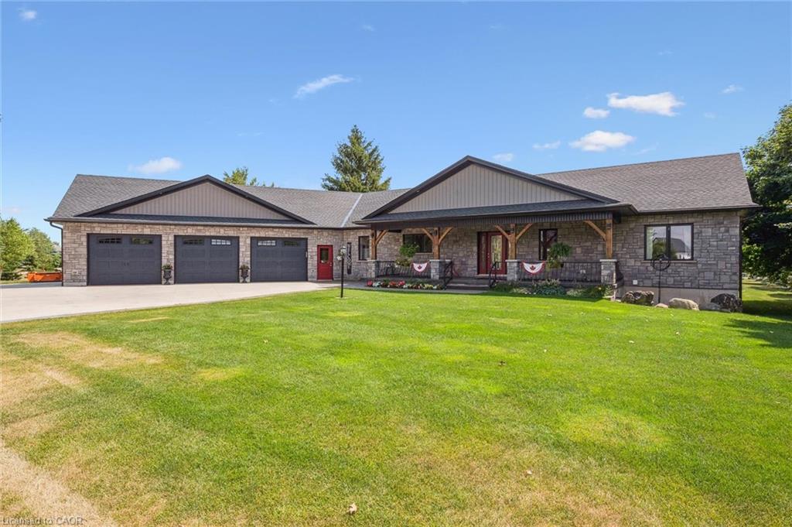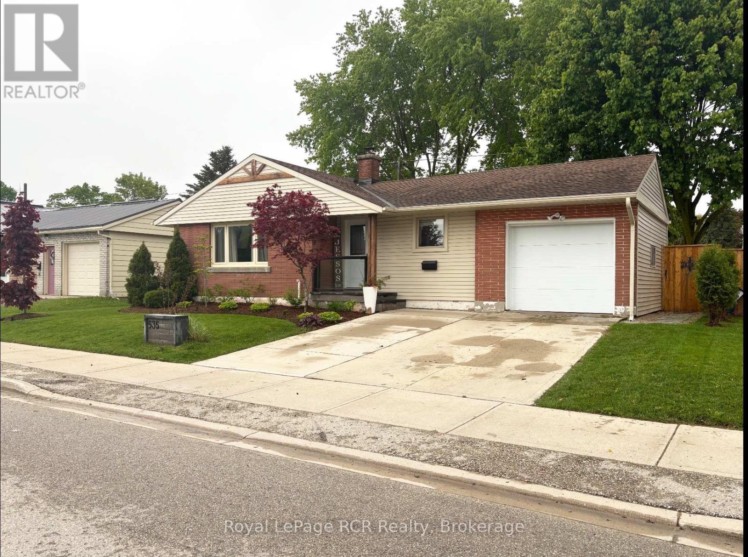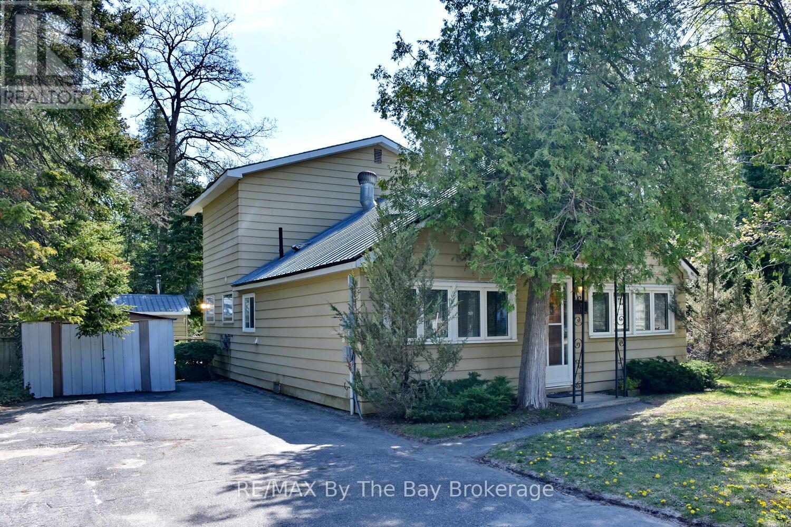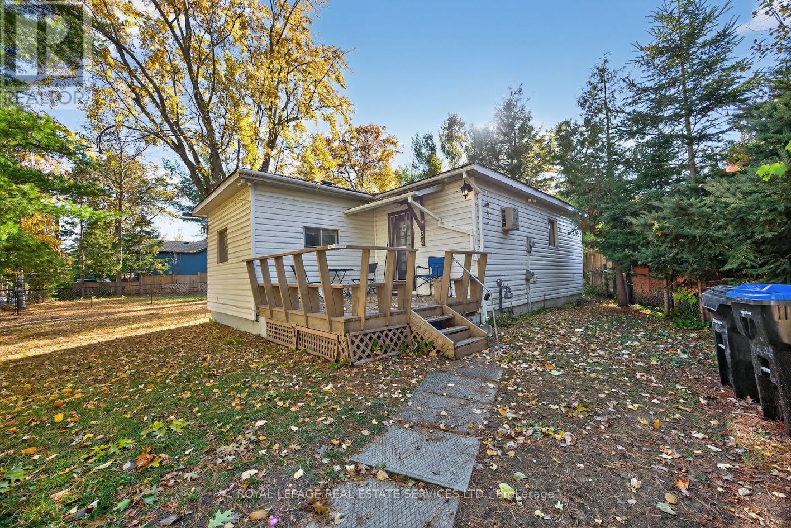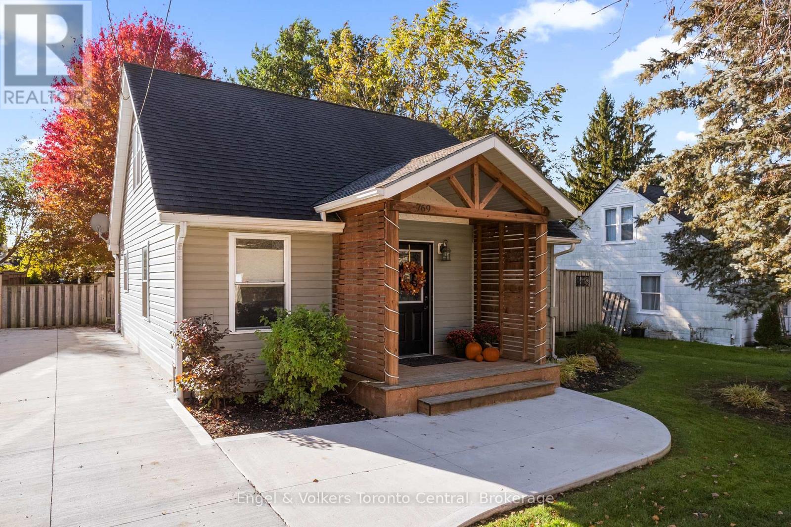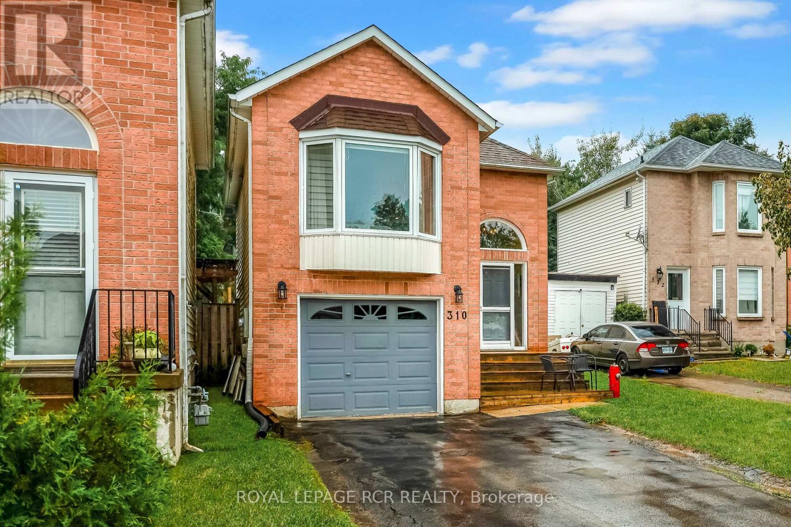- Houseful
- ON
- Grey Highlands
- Markdale
- 34 Queen St
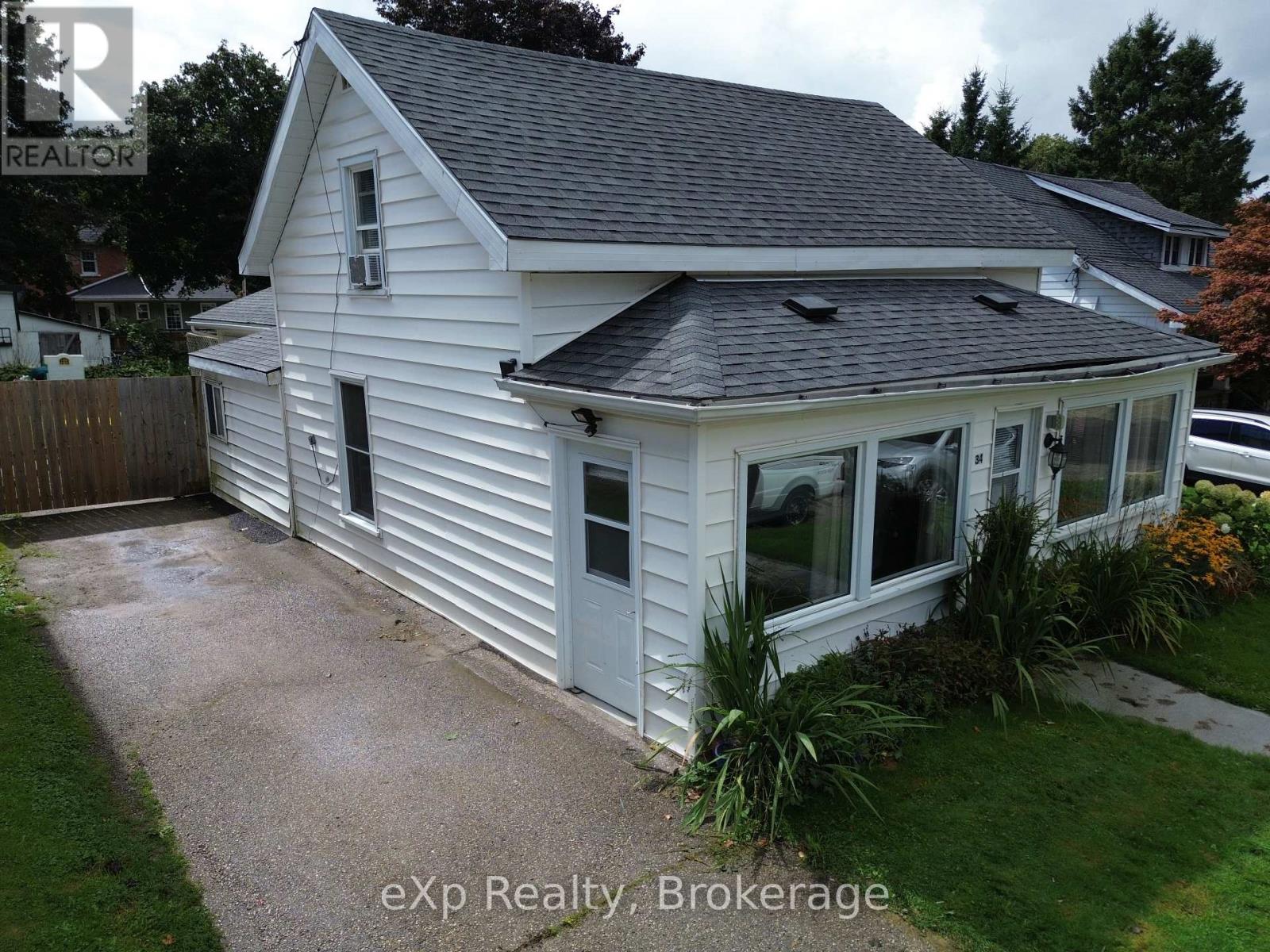
Highlights
Description
- Time on Houseful46 days
- Property typeSingle family
- Neighbourhood
- Median school Score
- Mortgage payment
This solidly built, 3 bedroom, 1 bathroom home sits on a generous in-town lot, offering functionality, and room to grow. Thoughtfully designed for accessibility, the main floor features a convenient bedroom and a full washroom with a walk-in shower. Recent updates include a new roof (2020) and a new furnace (2024), giving peace of mind for years to come. While the home would benefit from cosmetic updating, its layout provides incredible potential. The expansive bonus room just off the kitchen is an ideal spot to create a dream walk-in pantry/laundry combination. Enjoy multiple living spaces with a main floor living room and a spacious recreation room with a walk-out perfect for entertaining, hobbies, or even converting into a 4th bedroom if desired. With its combination of practical updates and flexible layout, this property offers a rare opportunity to make it your own while enjoying the convenience of an expansive Fully fenced back yard. Markdale is a vibrant and growing community in Grey County, offering all the essentials such as grocery stores, pharmacy, banks, and retail shops, as well as local cafés and restaurants. The town is home to a new hospital (opened in 2023), excellent schools, a library, and a community centre with an arena. For outdoor enthusiasts, nearby Beaver Valley, Lake Eugenia, golf courses, ski resorts, and scenic trails provide year-round recreation. (id:63267)
Home overview
- Cooling Window air conditioner
- Heat source Natural gas
- Heat type Forced air
- Sewer/ septic Sanitary sewer
- # total stories 2
- Fencing Fenced yard
- # parking spaces 3
- # full baths 1
- # total bathrooms 1.0
- # of above grade bedrooms 3
- Community features Community centre
- Subdivision Grey highlands
- Lot size (acres) 0.0
- Listing # X12405015
- Property sub type Single family residence
- Status Active
- Bedroom 5.45m X 3.31m
Level: 2nd - Bedroom 3.38m X 3.13m
Level: 2nd - Living room 4.42m X 5.44m
Level: Main - Mudroom 6.79m X 1.58m
Level: Main - Bedroom 4.54m X 2.27m
Level: Main - Recreational room / games room 5.19m X 3.54m
Level: Main - Bathroom 2.97m X 2.29m
Level: Main - Dining room 2.13m X 2.4m
Level: Main - Kitchen 5.2m X 2.82m
Level: Main - Pantry 3.33m X 1.49m
Level: Main
- Listing source url Https://www.realtor.ca/real-estate/28865391/34-queen-street-grey-highlands-grey-highlands
- Listing type identifier Idx

$-1,280
/ Month

