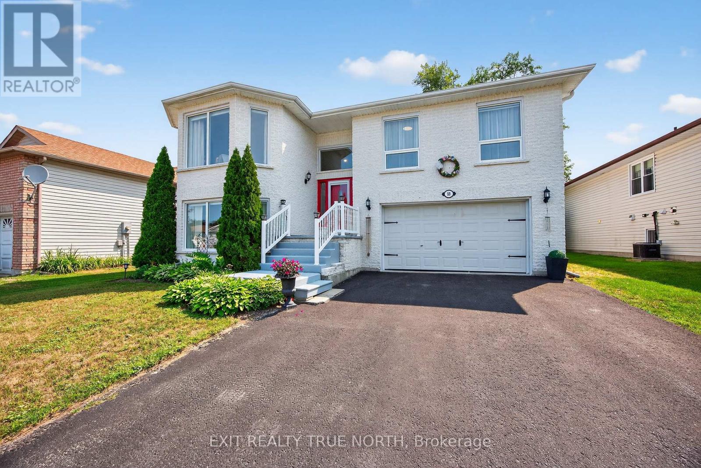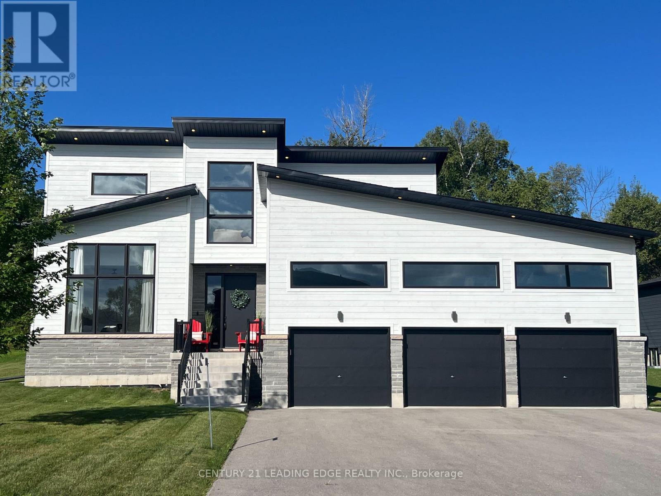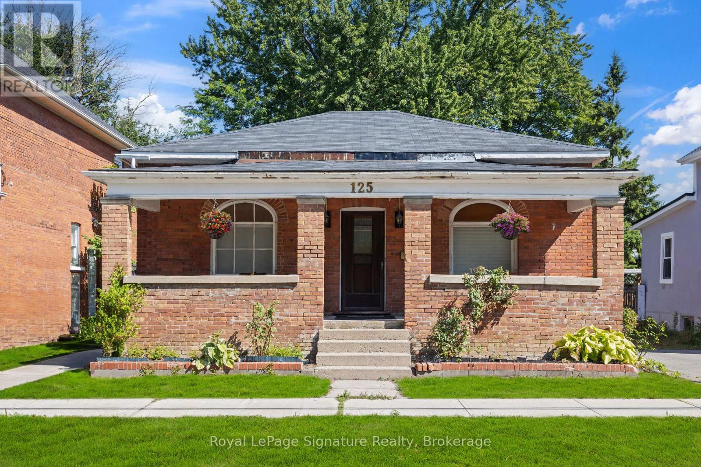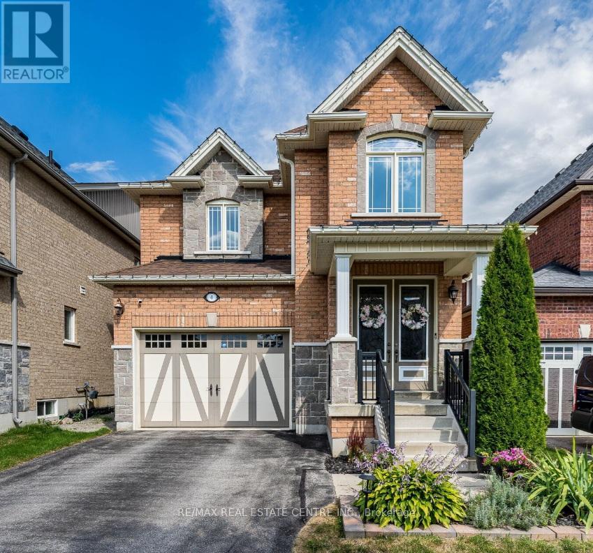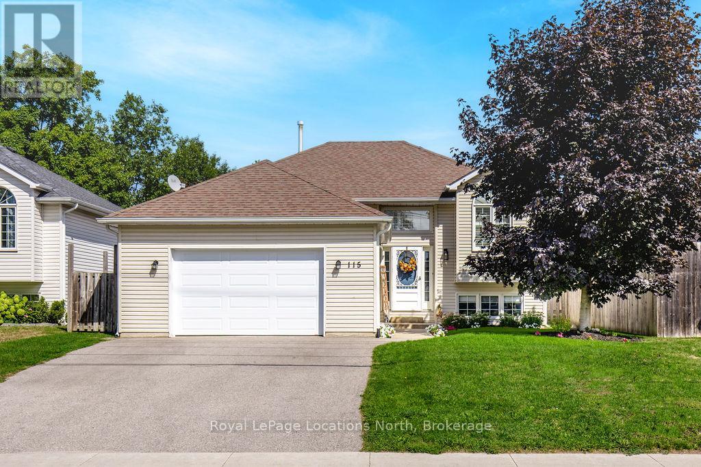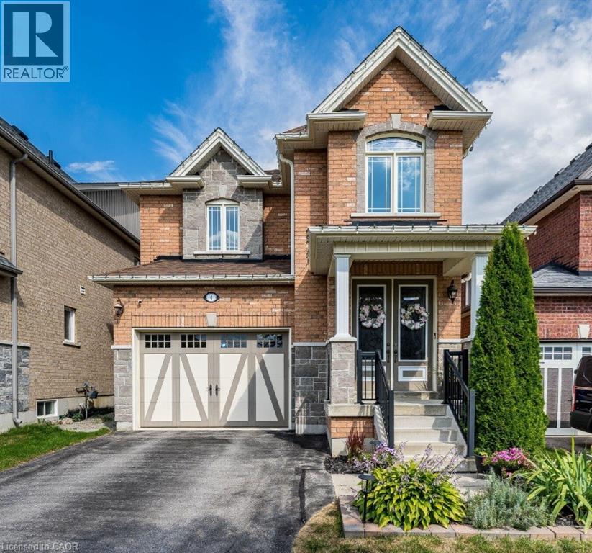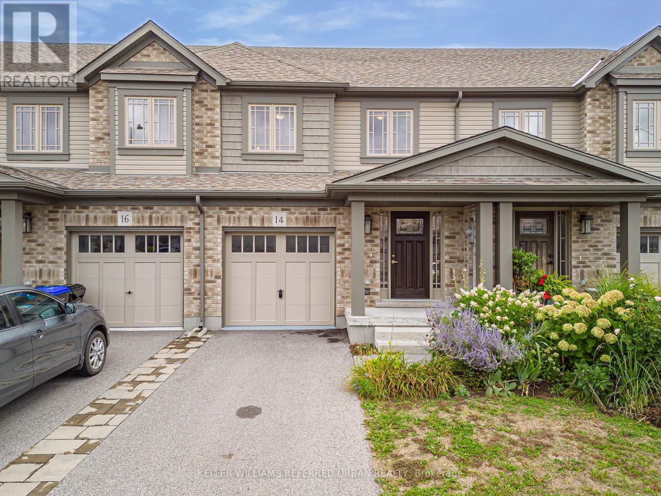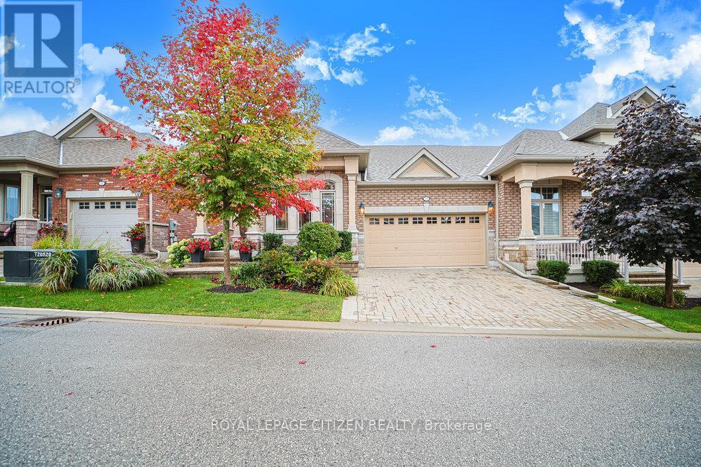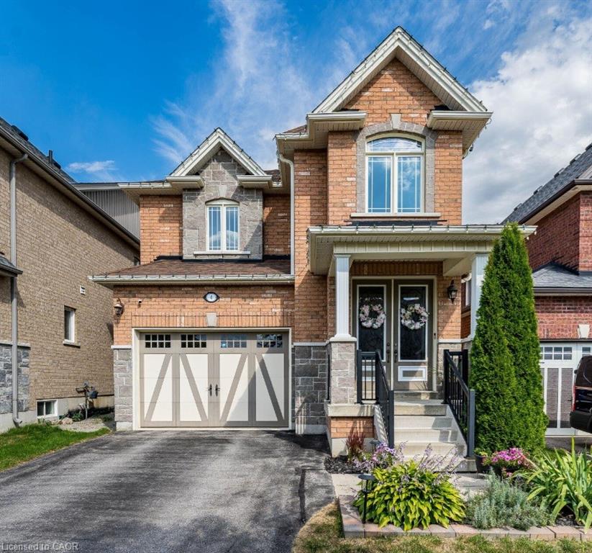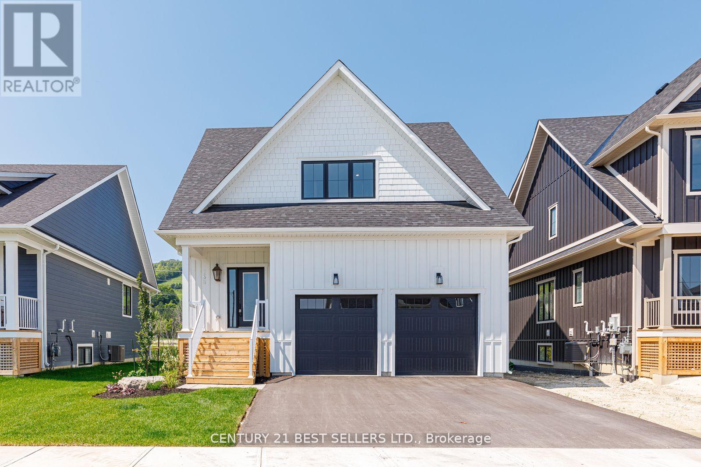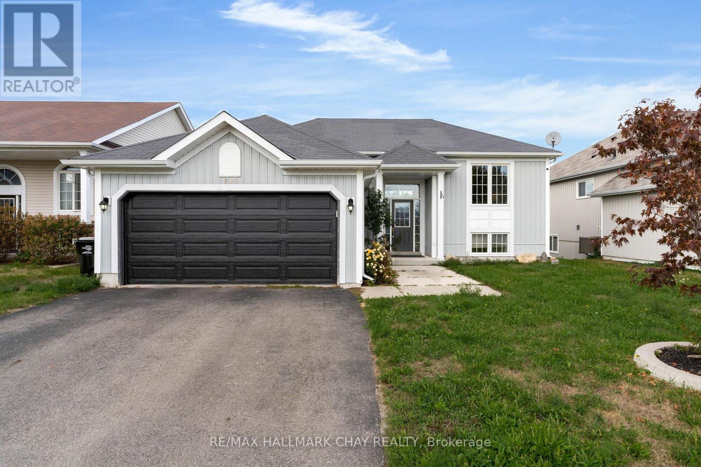- Houseful
- ON
- Grey Highlands
- N0C
- 345366 Concession Road 2
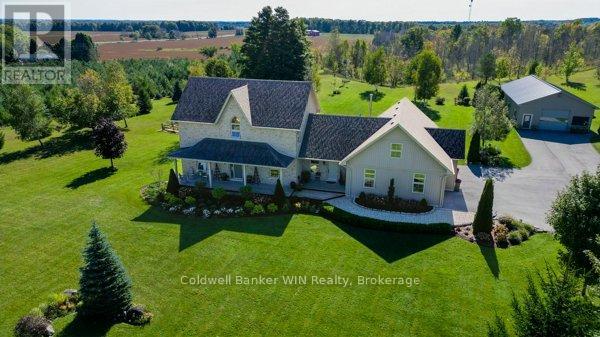
345366 Concession Road 2
345366 Concession Road 2
Highlights
Description
- Time on Houseful158 days
- Property typeSingle family
- Mortgage payment
You'll find this upscale property 25 acre property nestled in the rolling hills of Grey Highlands near Flesherton and Highway 10. Driving up the paved drive you will be greeted by a stately 2 storey 2,500 SF stone veneer home. Some of the main features of this custom built one owner home include the oversized triple car (1,400 SF) garage, spacious main floor floorplan, 9 ft. ceiling on ground floor, granite counter tops, Geo Thermal heating/cooling system and many more as listed on the attachment. The large windows bask the interior with natural light and afford excellent views of the professionally landscaped grounds which were installed in 2022/23. There is lots of room for your toys or space for leisure hobbies in the 30 ft. X 60 ft. with an 11 ft. eave height and welding bay. Have an RV? Park it on the pad behind the shed complete with an electrical hookup. There are 10 acres of managed forest. Enjoy the rest of the property as you walk the extensive trail system. All of this on a quiet country road but close to paved roads. (id:63267)
Home overview
- Cooling Central air conditioning, air exchanger
- Heat type Forced air
- Sewer/ septic Septic system
- # total stories 2
- # parking spaces 13
- Has garage (y/n) Yes
- # full baths 3
- # total bathrooms 3.0
- # of above grade bedrooms 3
- Subdivision Grey highlands
- Lot desc Landscaped
- Lot size (acres) 0.0
- Listing # X12051681
- Property sub type Single family residence
- Status Active
- 3rd bedroom 3.69m X 3.51m
Level: 2nd - 2nd bedroom 3.57m X 3.99m
Level: 2nd - Bedroom 6.43m X 5.09m
Level: 2nd - Bathroom 2.65m X 4.79m
Level: 2nd - Bathroom 2.68m X 1.04m
Level: Basement - Utility 7.19m X 2.47m
Level: Basement - Recreational room / games room 10.21m X 8.56m
Level: Basement - Workshop 4.27m X 4.94m
Level: Basement - Dining room 2.35m X 3.6m
Level: Main - Mudroom 1.25m X 4.21m
Level: Main - Laundry 3.32m X 2.5m
Level: Main - Sunroom 3.11m X 3.69m
Level: Main - Living room 7.35m X 6.13m
Level: Main - Kitchen 5.06m X 5.94m
Level: Main - Bathroom 3.08m X 2.35m
Level: Main
- Listing source url Https://www.realtor.ca/real-estate/28096866/345366-2nd-concession-grey-highlands-grey-highlands
- Listing type identifier Idx

$-3,960
/ Month

