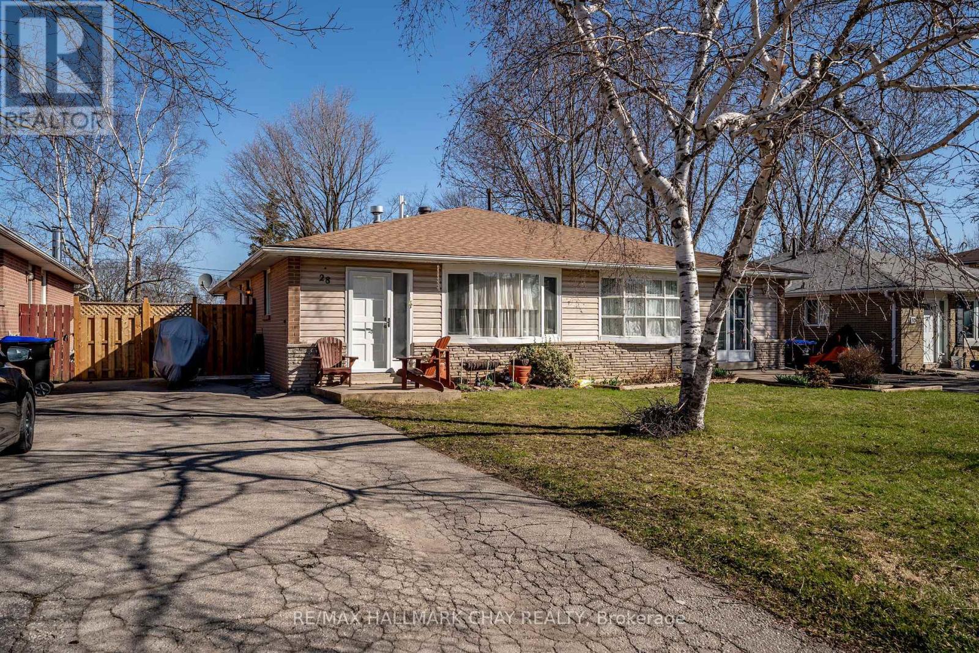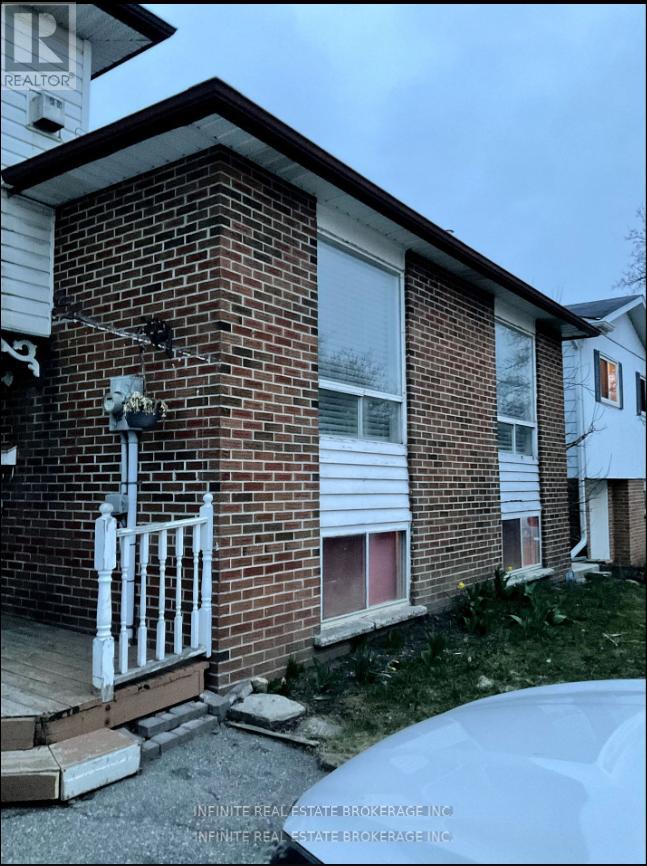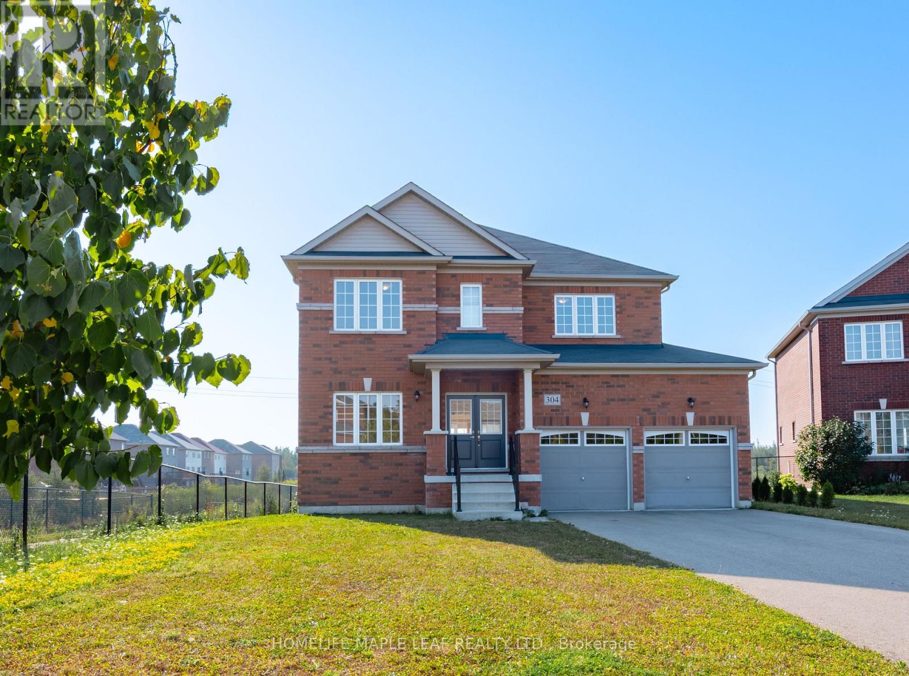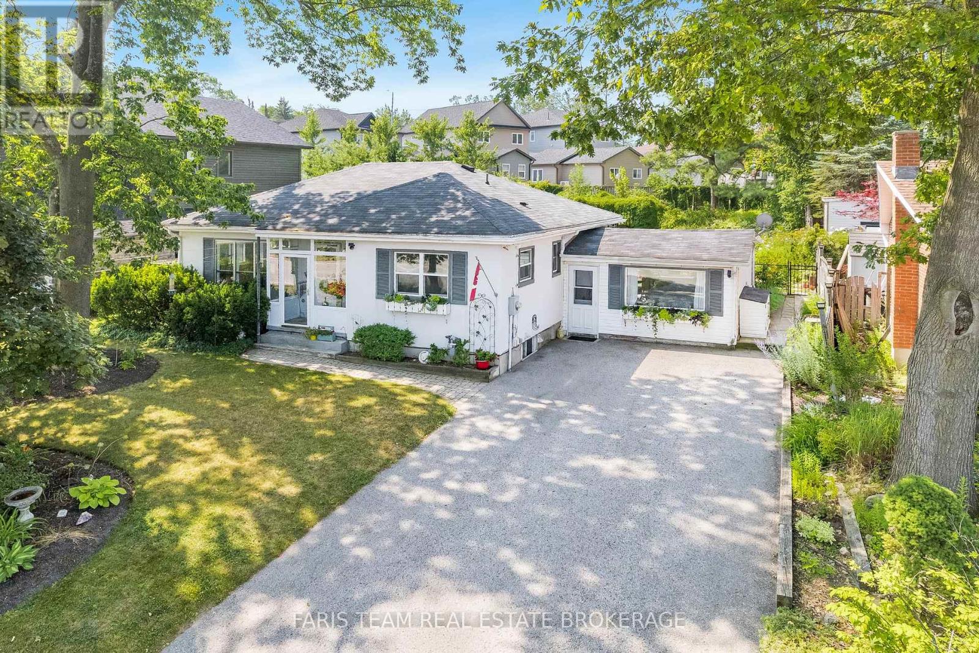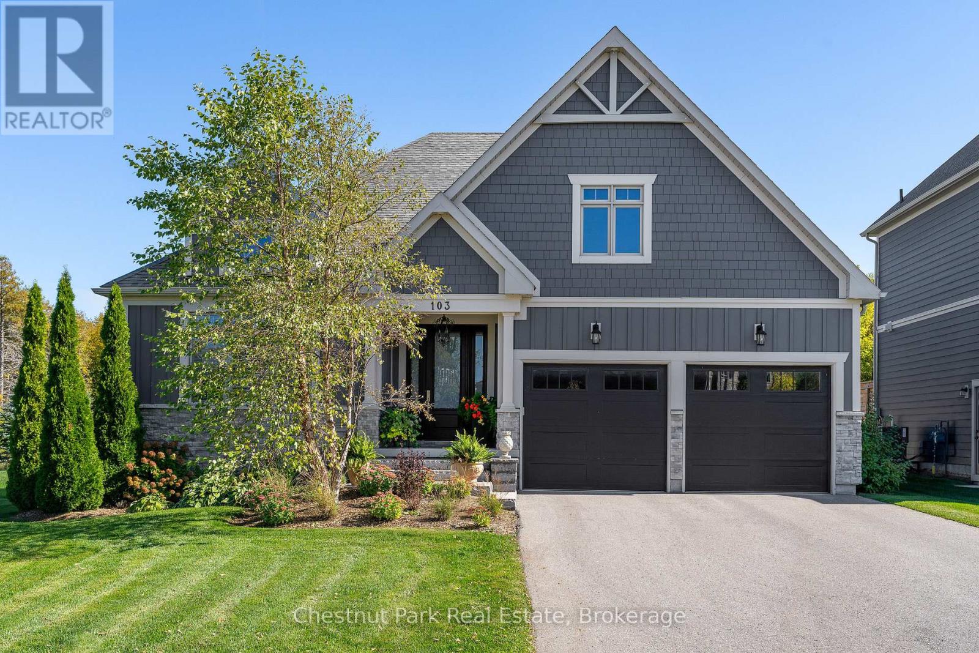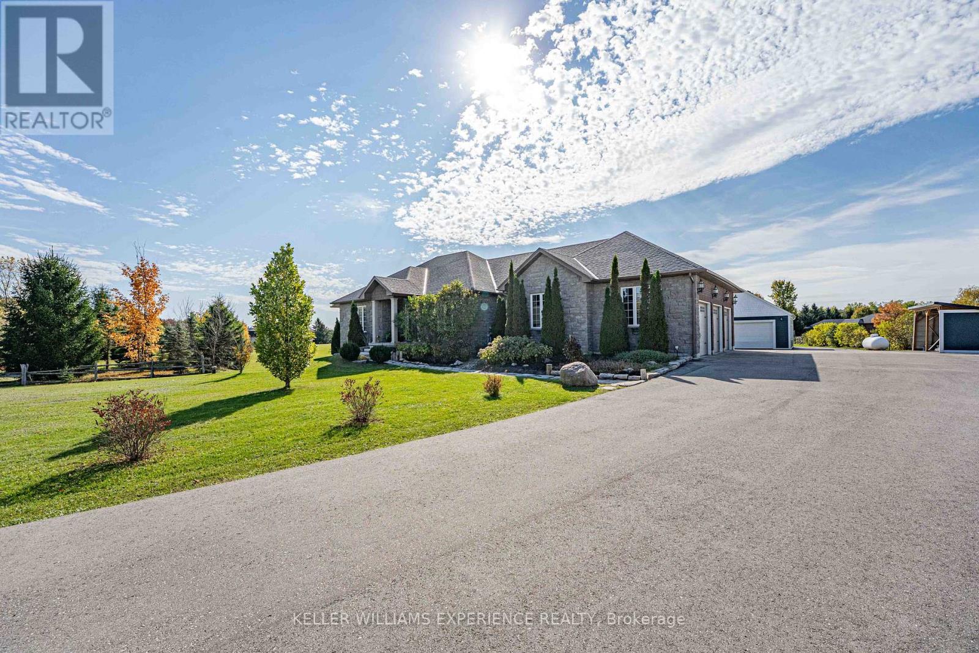- Houseful
- ON
- Grey Highlands
- N0C
- 406428 Grey Rd 4
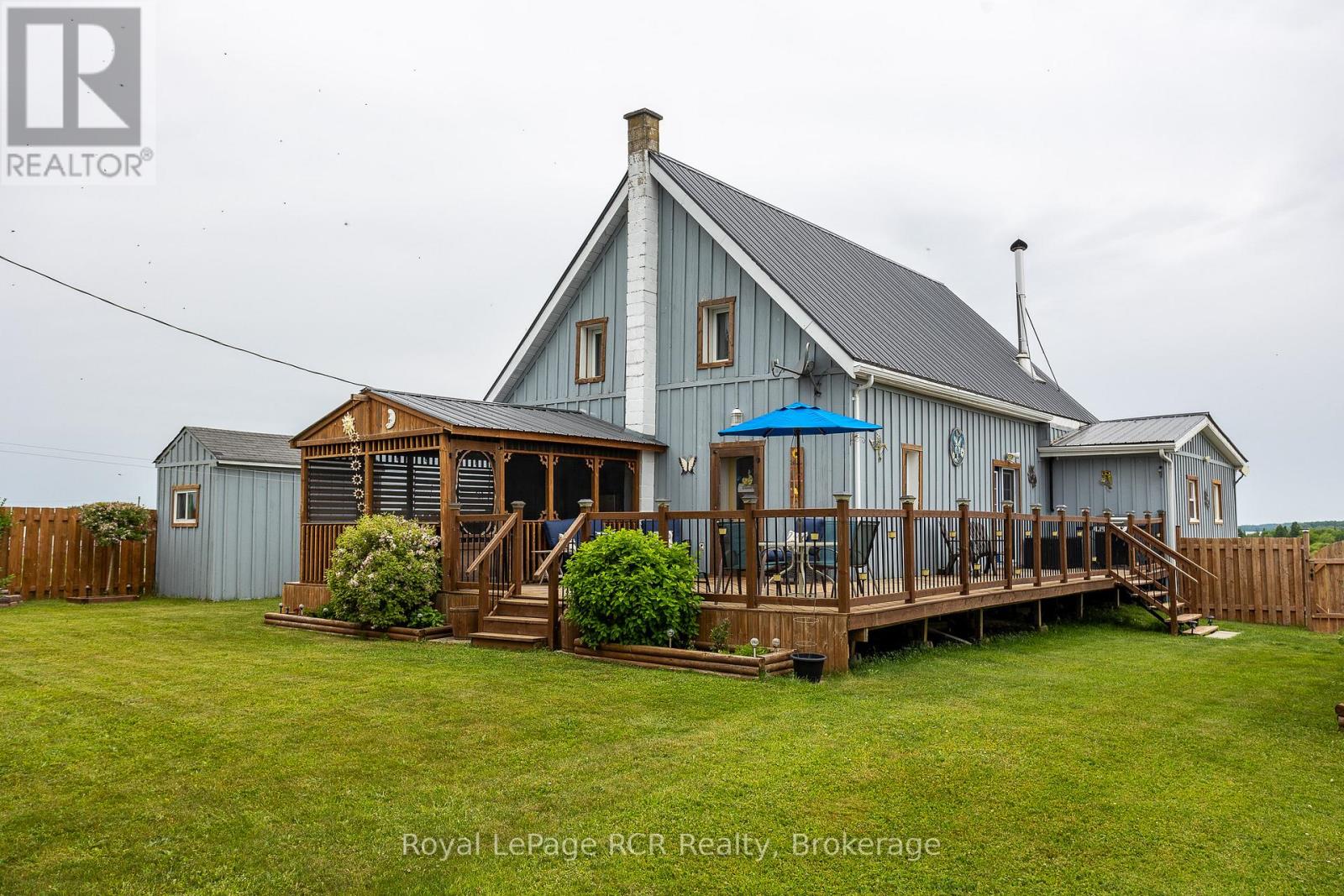
Highlights
Description
- Time on Houseful123 days
- Property typeSingle family
- Mortgage payment
Incredible living space inside and out of this renovated, former church. Over 3000 square feet of finished living space with oversized windows and lots of natural light. Views over the neighbouring farmland and glimpses of Lake Eugenia from the spacious kitchen and dining area. Living room with soaring ceilings is 20x23 with hardwood floors, woodstove with mantel and walkout to deck. Main floor bedroom with ensuite and walk-in closet. Second level has 2 additional bedrooms and an open loft. Lower level is finished with a family room, den, 4th and 5th bedrooms. Completely fenced back yard with deck, screened in gazebo and bbq area. Detached insulated garage. Steel roof, propane furnace (2023). Minutes to Flesherton, with year-round recreational activities at your doorstep. (id:55581)
Home overview
- Heat source Propane
- Heat type Forced air
- Sewer/ septic Septic system
- # total stories 2
- # parking spaces 9
- Has garage (y/n) Yes
- # full baths 2
- # total bathrooms 2.0
- # of above grade bedrooms 5
- Subdivision Grey highlands
- Directions 1894508
- Lot size (acres) 0.0
- Listing # X12235286
- Property sub type Single family residence
- Status Active
- Den 2.13m X 3.42m
Level: 2nd - Bedroom 2.64m X 4.21m
Level: 2nd - Bedroom 2.99m X 3.09m
Level: 2nd - Bedroom 3.3m X 4.06m
Level: Lower - Den 3.96m X 5.23m
Level: Lower - Bedroom 3.3m X 4.19m
Level: Lower - Family room 3.45m X 8.53m
Level: Lower - Bathroom Measurements not available
Level: Main - Living room 6.22m X 7.26m
Level: Main - Primary bedroom 3.53m X 5.3m
Level: Main - Kitchen 4.69m X 7.92m
Level: Main - Bathroom Measurements not available
Level: Main
- Listing source url Https://www.realtor.ca/real-estate/28499148/406428-grey-rd-4-grey-highlands-grey-highlands
- Listing type identifier Idx

$-2,067
/ Month

