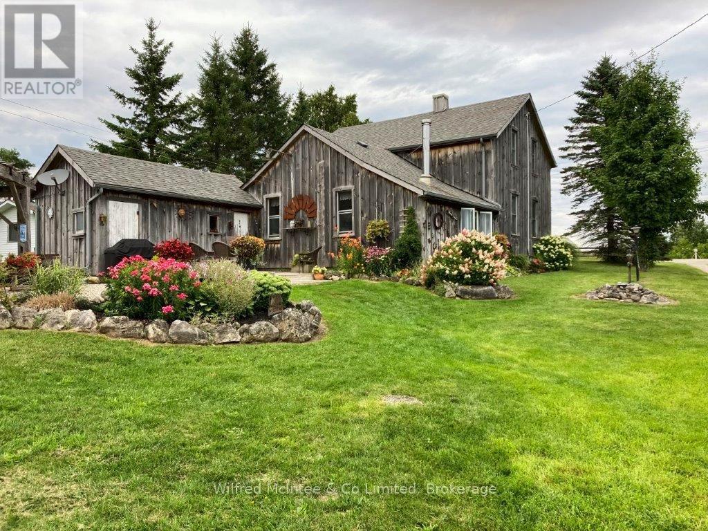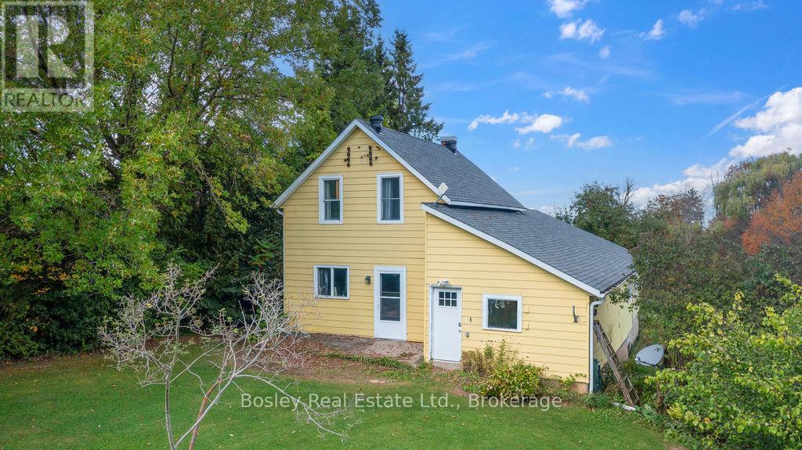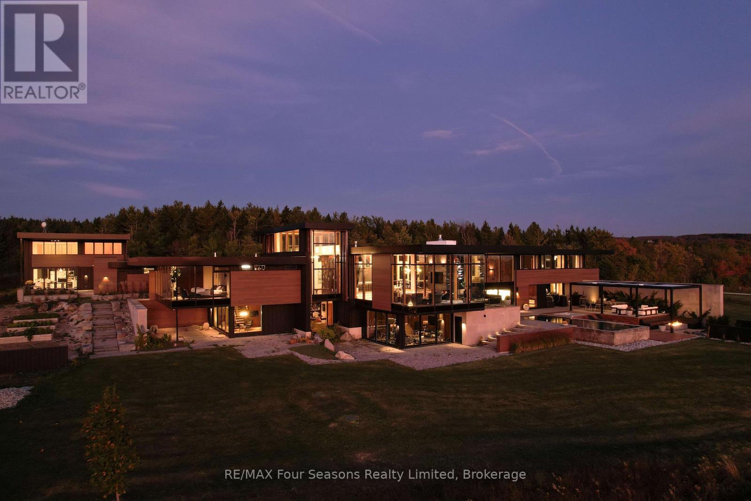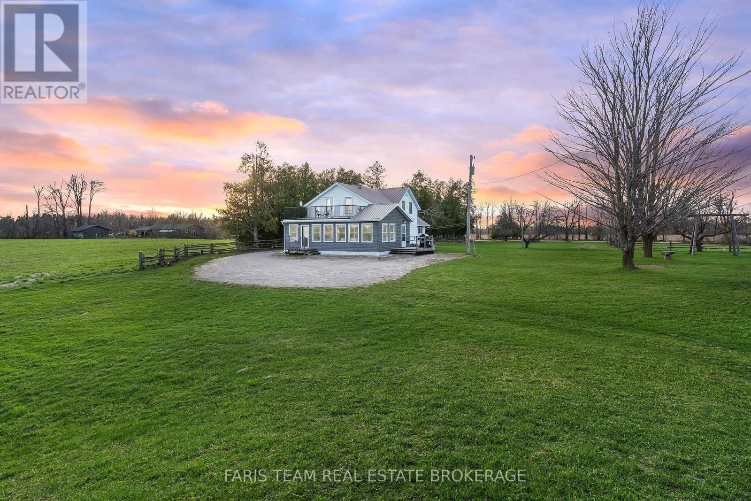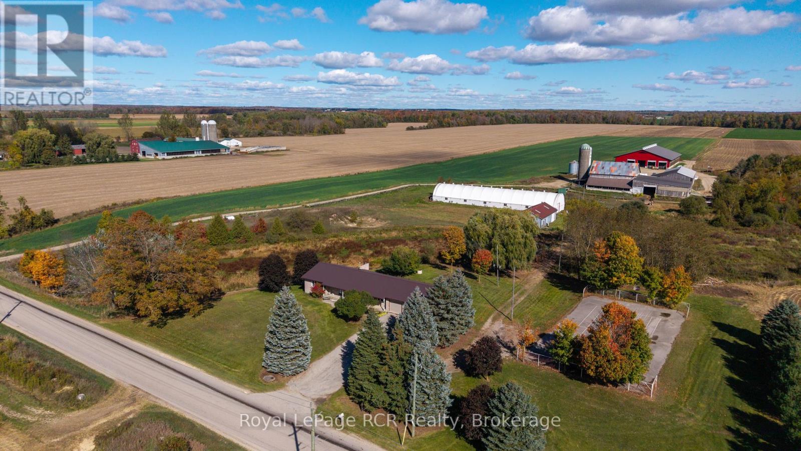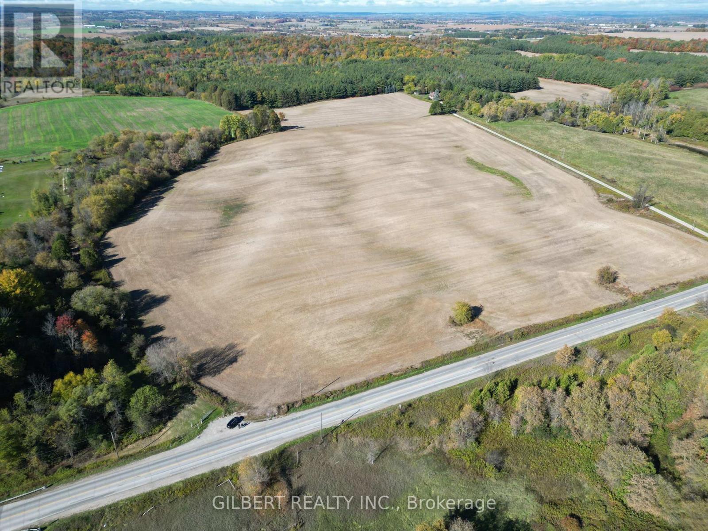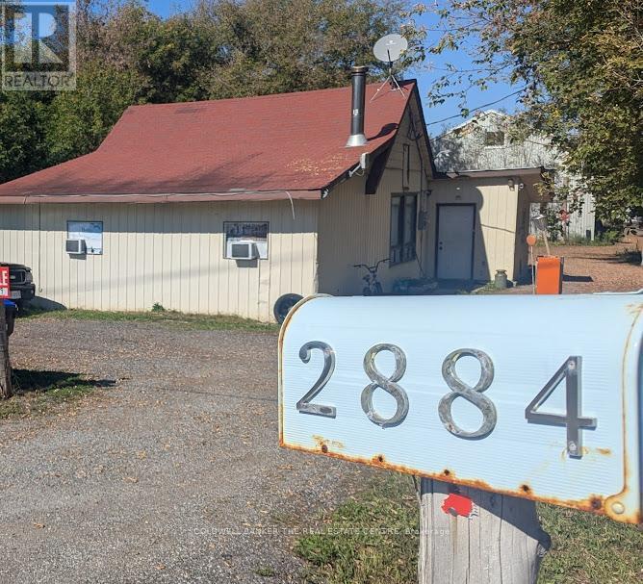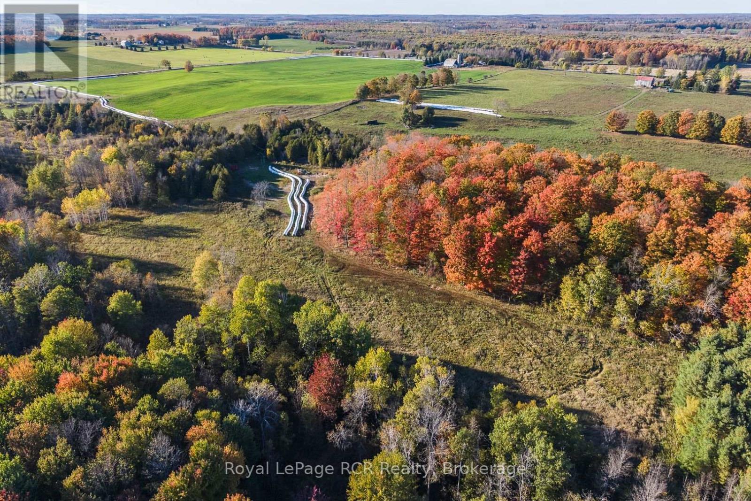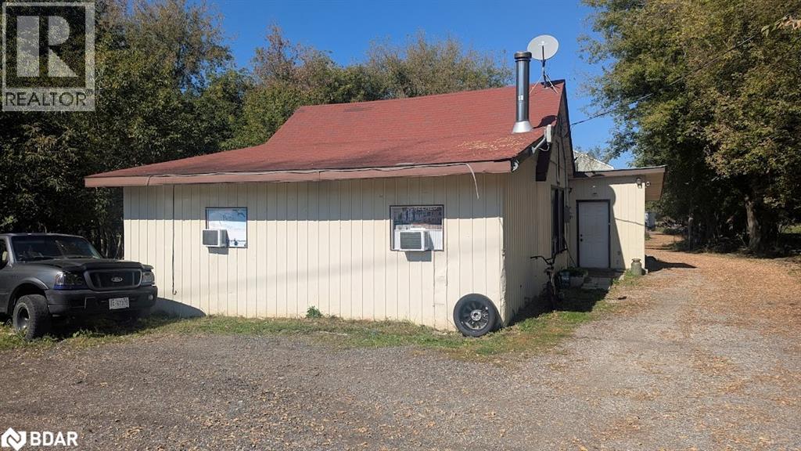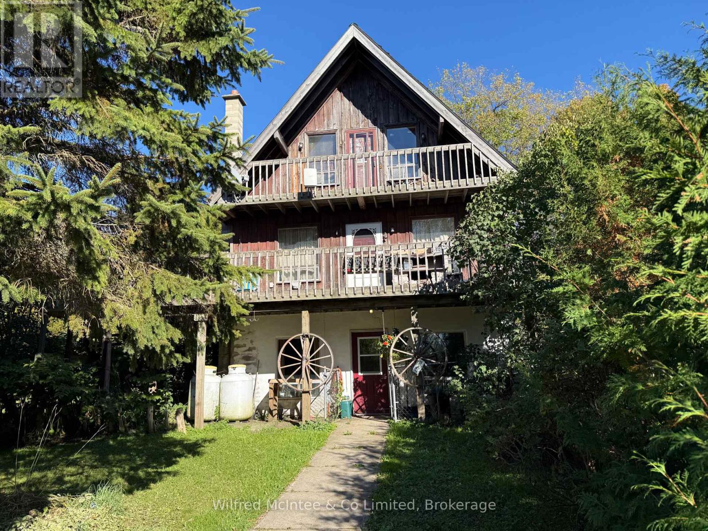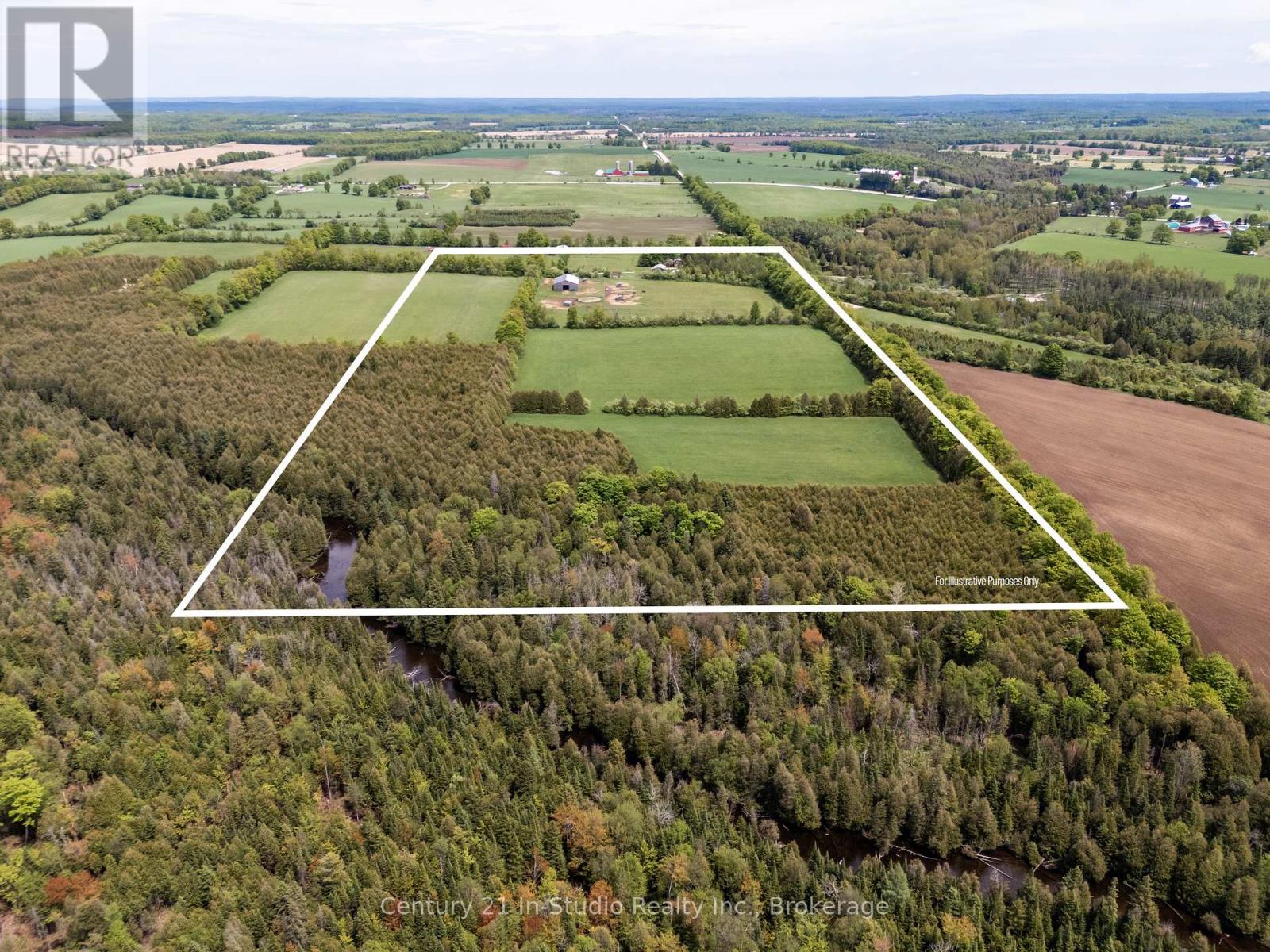- Houseful
- ON
- Grey Highlands
- N0C
- 409155 Grey Rd 4
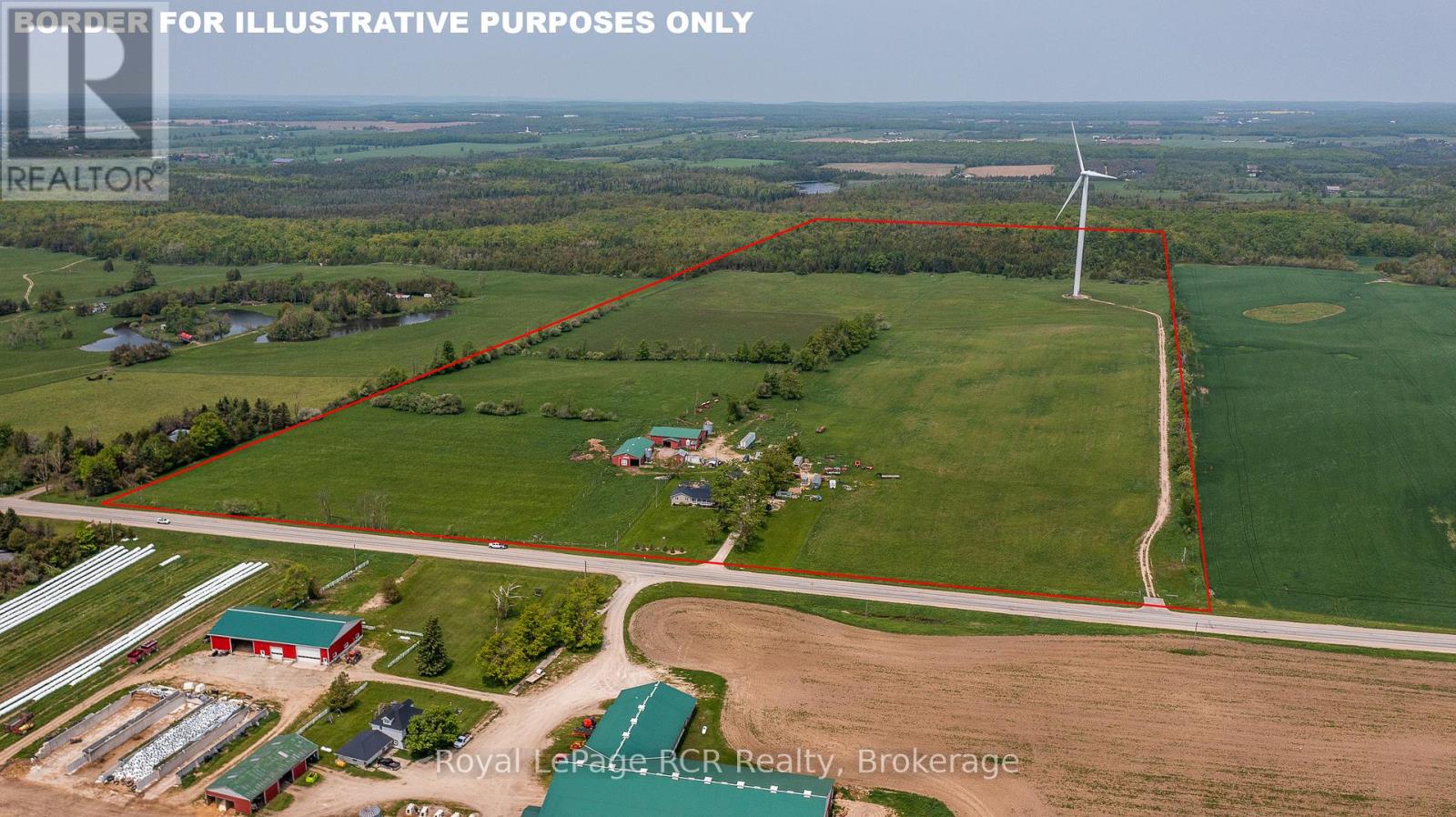
Highlights
This home is
119%
Time on Houseful
215 Days
Grey Highlands
-3.98%
Description
- Time on Houseful215 days
- Property typeAgriculture
- StyleBungalow
- Mortgage payment
100 acre farm in Grey Highlands on a paved road. There are 60 acres being used for hay and pasture. Additional income from the wind turbine which brings in approximately $20,000 per year. There are 2 barns: 45x75 each, and 3 sheds: 22x32, 30x28 and 16x18. A 1650 square foot bungalow with covered front porch and attached garage was built in 2005. The home has 3 bedrooms and 2 bathrooms on the main level. The partially finished basement has potential for a self-contained in-law suite with a walk-out. Located in a thriving agricultural community in the former Osprey Township, between Maxwell and Singhampton. Industrial portion of taxes are paid by the turbine company (approx $4200). Taxes are at farm rate. (id:63267)
Home overview
Amenities / Utilities
- Cooling Central air conditioning
- Heat source Propane
- Heat type Forced air
- Sewer/ septic Septic system
Exterior
- # total stories 1
- # parking spaces 27
- Has garage (y/n) Yes
Interior
- # full baths 3
- # total bathrooms 3.0
- # of above grade bedrooms 5
- Has fireplace (y/n) Yes
Location
- Subdivision Grey highlands
- Directions 1894508
Overview
- Lot size (acres) 0.0
- Listing # X12033018
- Property sub type Agriculture
- Status Active
Rooms Information
metric
- Other 2.92m X 3.78m
Level: Lower - Bathroom Measurements not available
Level: Lower - Bedroom 3.05m X 3.35m
Level: Lower - Living room 3.66m X 6.76m
Level: Lower - Family room 4.52m X 7.47m
Level: Lower - Kitchen 2.51m X 3.45m
Level: Lower - Den 2.59m X 3.73m
Level: Lower - Bedroom 3.68m X 4.44m
Level: Main - Bedroom 3.35m X 3.66m
Level: Main - Mudroom 2.44m X 3.66m
Level: Main - Living room 4.9m X 6.73m
Level: Main - Bathroom Measurements not available
Level: Main - Foyer 1.73m X 3.66m
Level: Main - Kitchen 3.66m X 4.57m
Level: Main - Primary bedroom 3.68m X 4.88m
Level: Main - Bathroom Measurements not available
Level: Main
SOA_HOUSEKEEPING_ATTRS
- Listing source url Https://www.realtor.ca/real-estate/28054752/409155-grey-rd-4-grey-highlands-grey-highlands
- Listing type identifier Idx
The Home Overview listing data and Property Description above are provided by the Canadian Real Estate Association (CREA). All other information is provided by Houseful and its affiliates.

Lock your rate with RBC pre-approval
Mortgage rate is for illustrative purposes only. Please check RBC.com/mortgages for the current mortgage rates
$-9,200
/ Month25 Years fixed, 20% down payment, % interest
$
$
$
%
$
%

Schedule a viewing
No obligation or purchase necessary, cancel at any time
Nearby Homes
Real estate & homes for sale nearby

