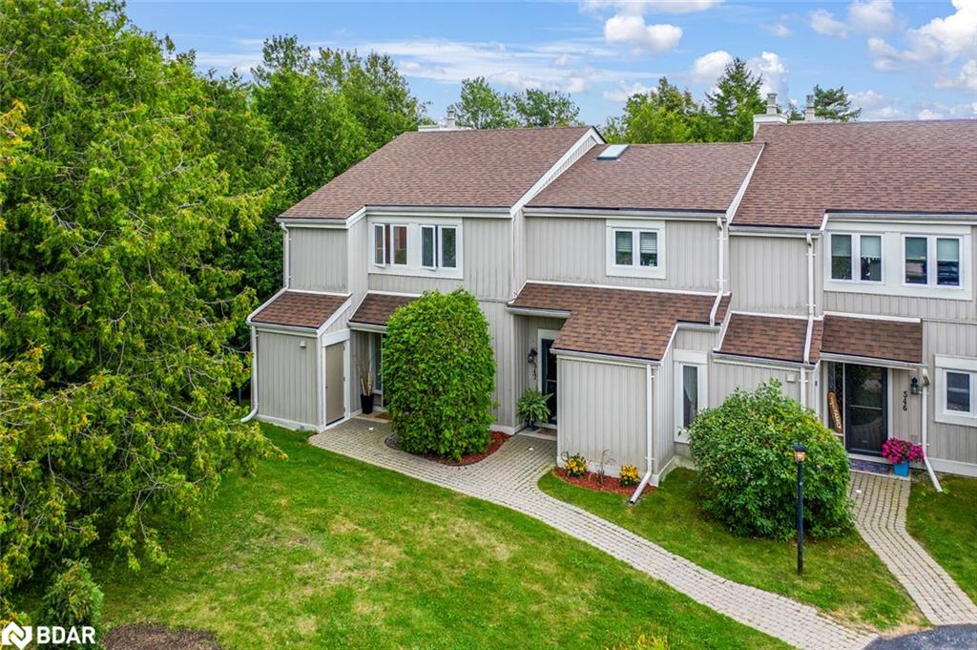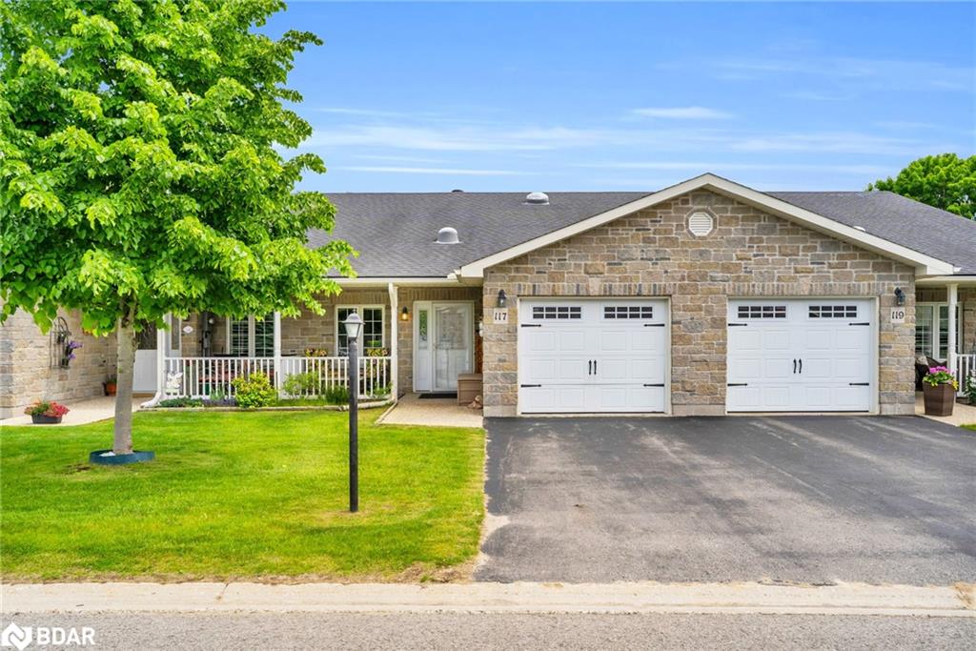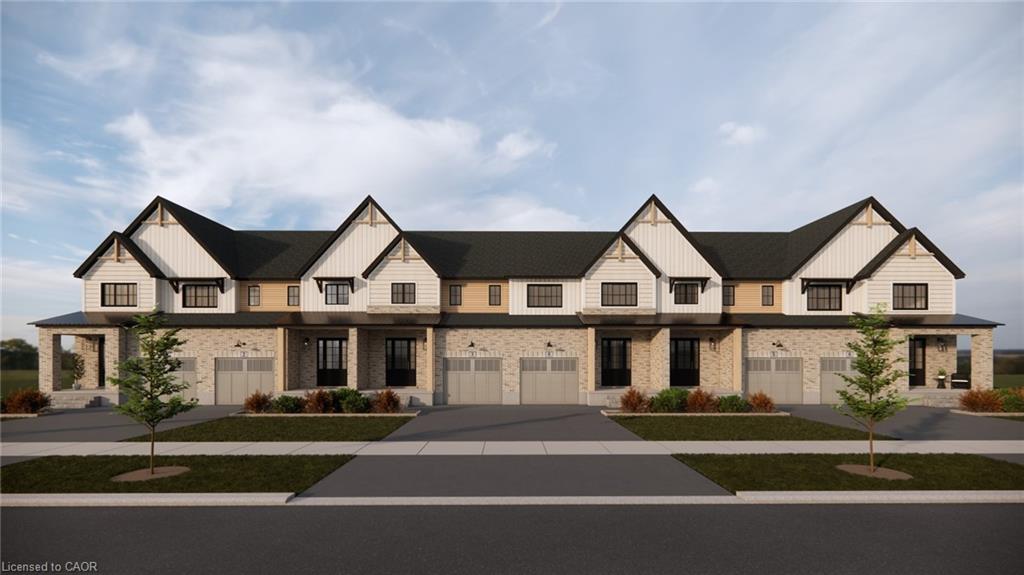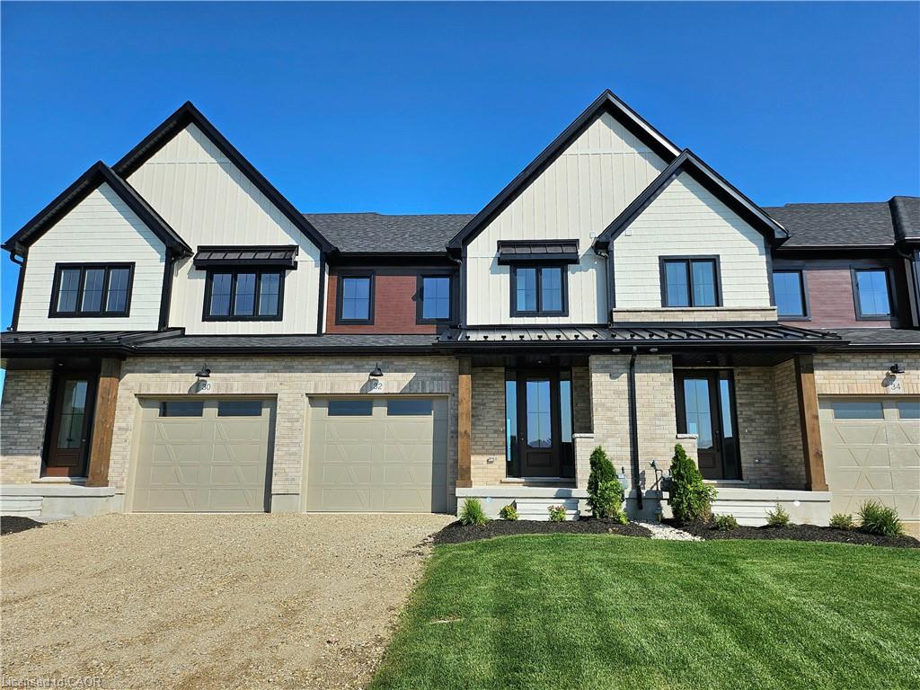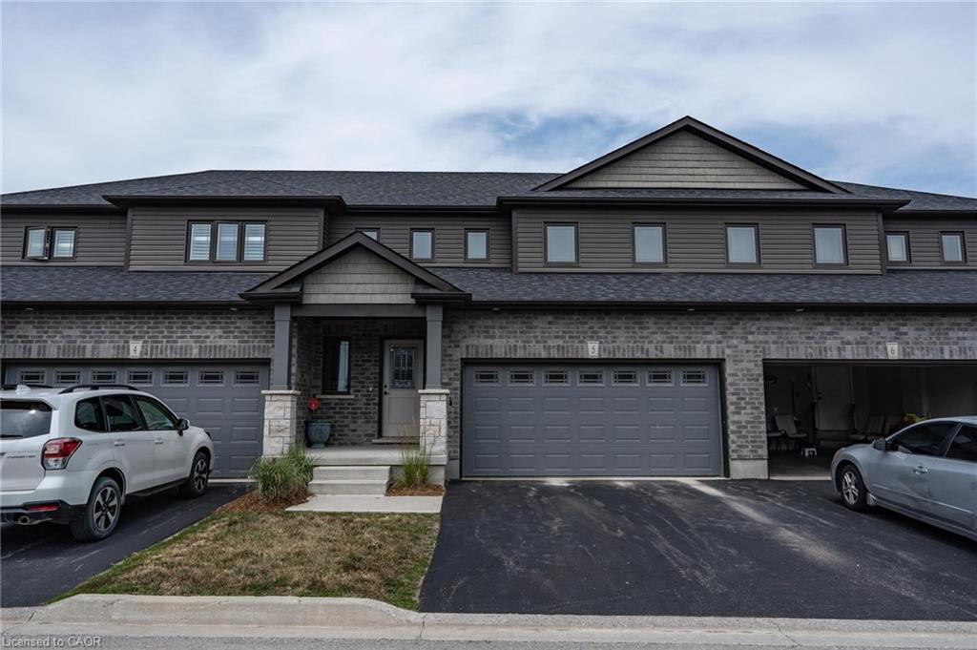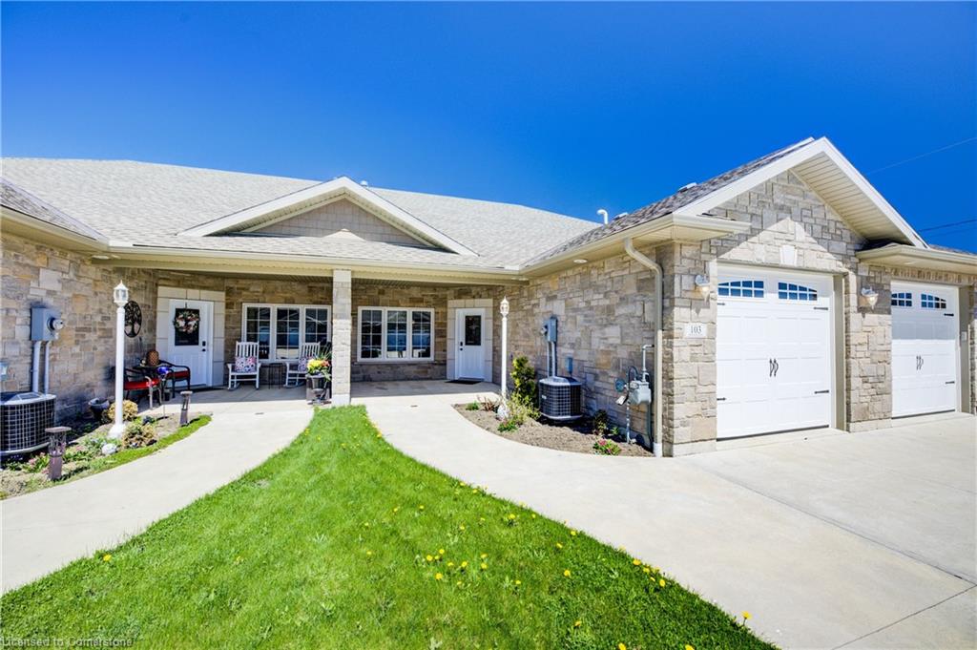- Houseful
- ON
- Grey Highlands
- Markdale
- 64 Uplands Dr
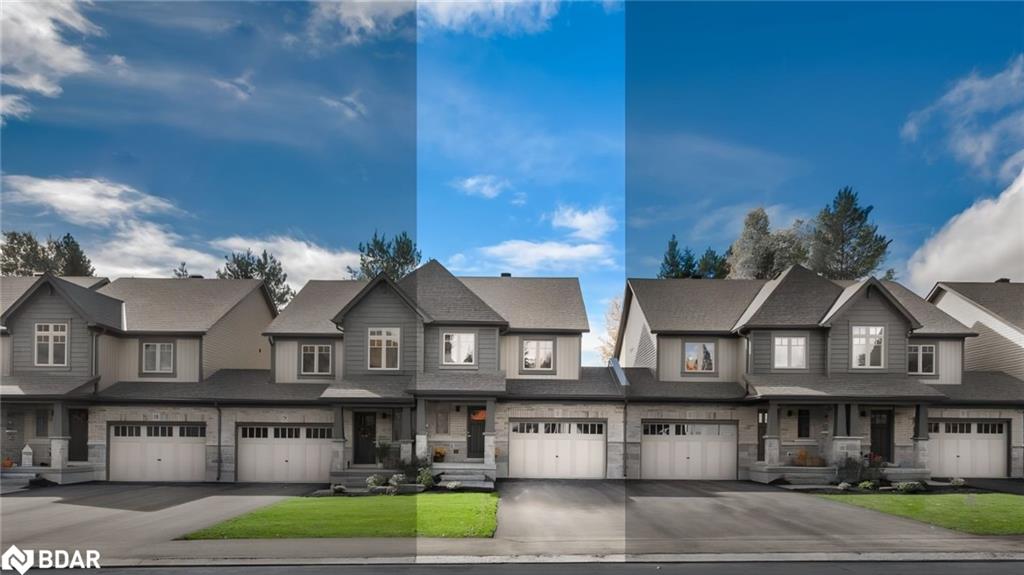
Highlights
Description
- Home value ($/Sqft)$362/Sqft
- Time on Houseful105 days
- Property typeResidential
- StyleTwo story
- Neighbourhood
- Median school Score
- Year built2025
- Garage spaces1
- Mortgage payment
For a limited time - This unique and brand new freehold townhome build still allows you to select your own finishes/upgrades and take possession within 4 months. Built by the trusted team at Devonleigh Homes, the thoughtfully designed 3 bed, 2.5 bath layout is ideal for first-time buyers and young families looking to lay down roots in an affordable, high-end neighbourhood just 90 mins north of the GTA. The main floor features a bright, open-concept kitchen/living/dining space, 2pc powder room, and inside entry to an oversized 1.5-car garage, a rare find in a townhome! Upstairs, enjoy a spacious primary suite with 3pc ensuite and walk-in closet, plus two additional bedrooms with double closets, a 4pc main bath, and a double linen closet for bonus storage. The 25x115ft deep lot offers a great-sized backyard with direct access from your garage! The large unfinished basement provides flexible space for a future rec room or ample storage. Act now and choose your finishes! For a limited time, you can still select your upgrades and interior selections to personalize the space to your taste. This growing community is surrounded by convenience: a brand-new public school next door, grocery store, and new hospital just minutes away. Explore scenic walking trails around the nearby stormwater pond and future forested paths. This property is just 90 minutes to Brampton or Kitchener/Waterloo, 60 to Orangeville, 40 to Collingwood and surrounded by the outdoor beauty of the Beaver Valley region. Note** Property Under construction. Photos, 3D Tour, and floorplans are for illustration purposes only. Same model to be built, layout is consistent, but finishes, upgrades, colours, and some room measurements may vary slightly. Estimated taxes approx. $3,000/yr.
Home overview
- Cooling None
- Heat type Forced air, natural gas
- Pets allowed (y/n) No
- Sewer/ septic Sewer (municipal)
- Utilities Cable connected, cell service, electricity connected, fibre optics, natural gas connected
- Construction materials Brick, stone, vinyl siding
- Foundation Poured concrete
- Roof Asphalt shing
- # garage spaces 1
- # parking spaces 2
- Has garage (y/n) Yes
- Parking desc Attached garage
- # full baths 2
- # half baths 1
- # total bathrooms 3.0
- # of above grade bedrooms 3
- # of rooms 10
- Has fireplace (y/n) Yes
- Laundry information Lower level
- Interior features High speed internet, air exchanger
- County Grey
- Area Grey highlands
- Water source Municipal-metered
- Zoning description R1 - residential
- Lot desc Urban, city lot, near golf course, hospital, major highway, park, playground nearby, rec./community centre, schools, skiing
- Lot dimensions 25 x 115
- Approx lot size (range) 0 - 0.5
- Basement information Full, unfinished, sump pump
- Building size 1382
- Mls® # 40748473
- Property sub type Townhouse
- Status Active
- Virtual tour
- Tax year 2025
- Second
Level: 2nd - Primary bedroom Second
Level: 2nd - Bedroom Second
Level: 2nd - Bathroom Second
Level: 2nd - Bedroom Second
Level: 2nd - Kitchen Main
Level: Main - Great room Main
Level: Main - Breakfast room Main
Level: Main - Bathroom Main
Level: Main - Foyer Main
Level: Main
- Listing type identifier Idx

$-1,333
/ Month

