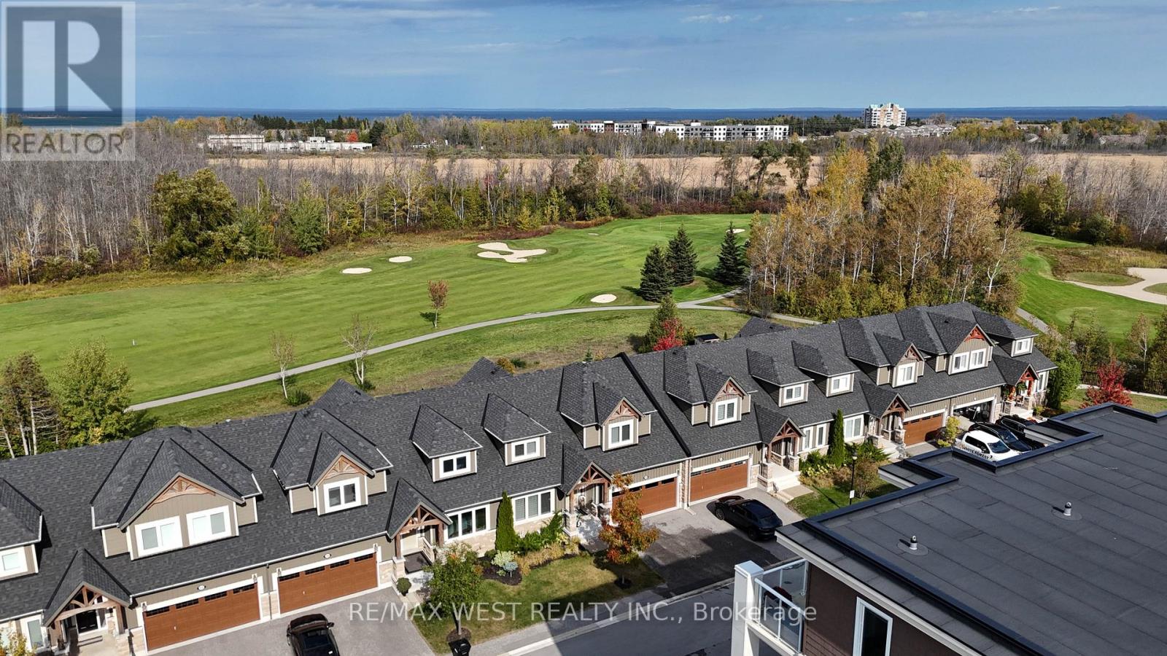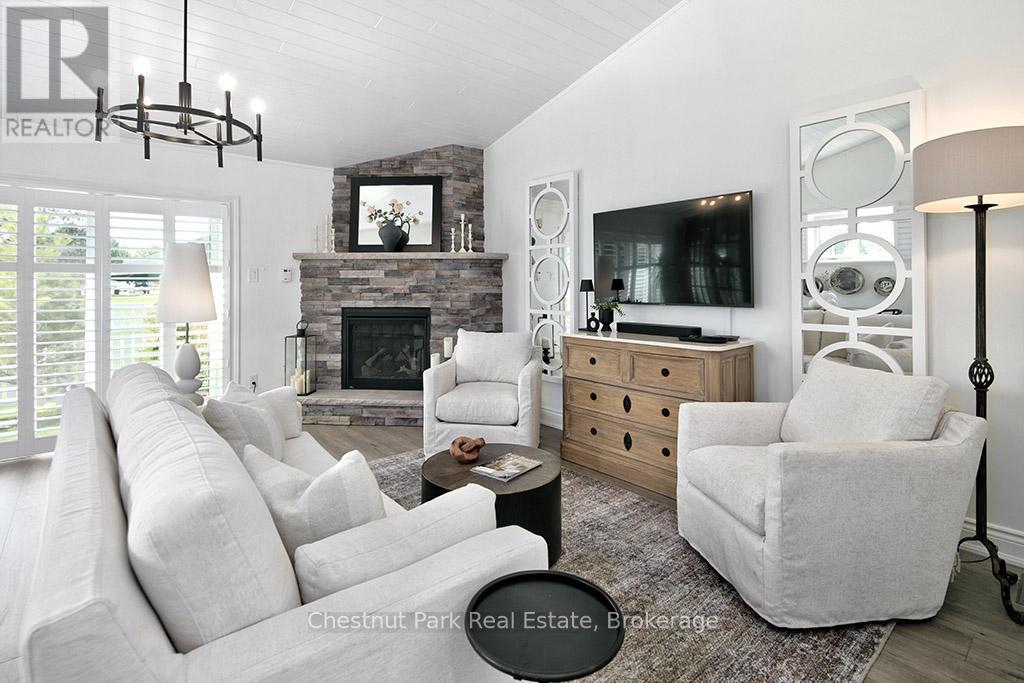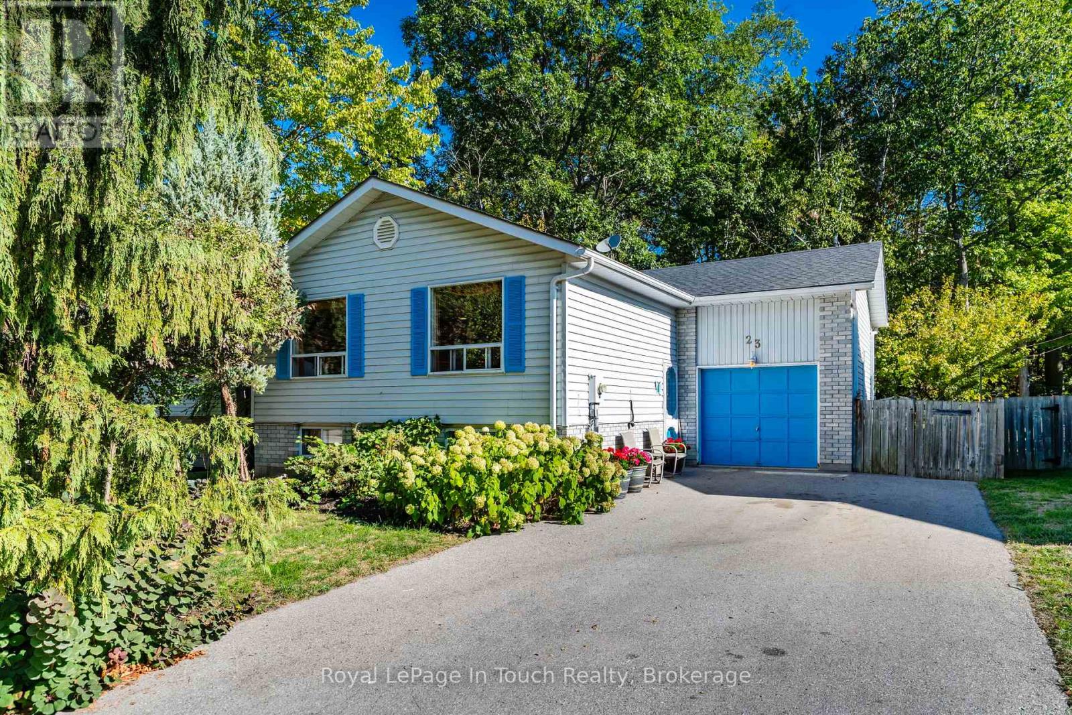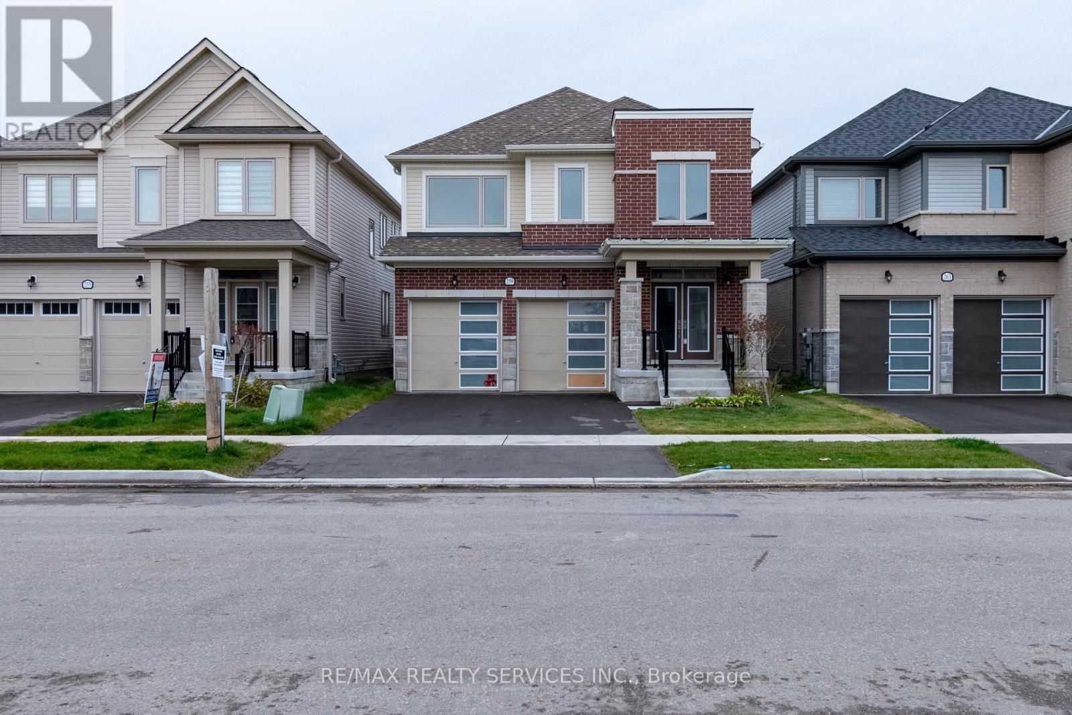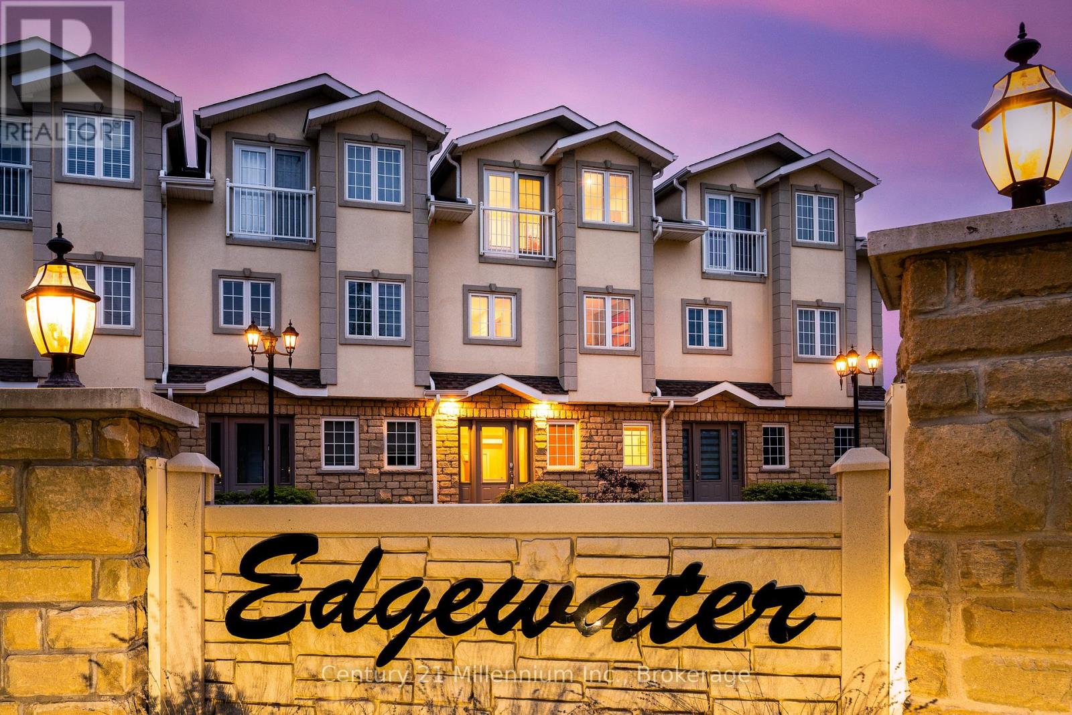- Houseful
- ON
- Grey Highlands
- N0C
- 773760 Highway 10
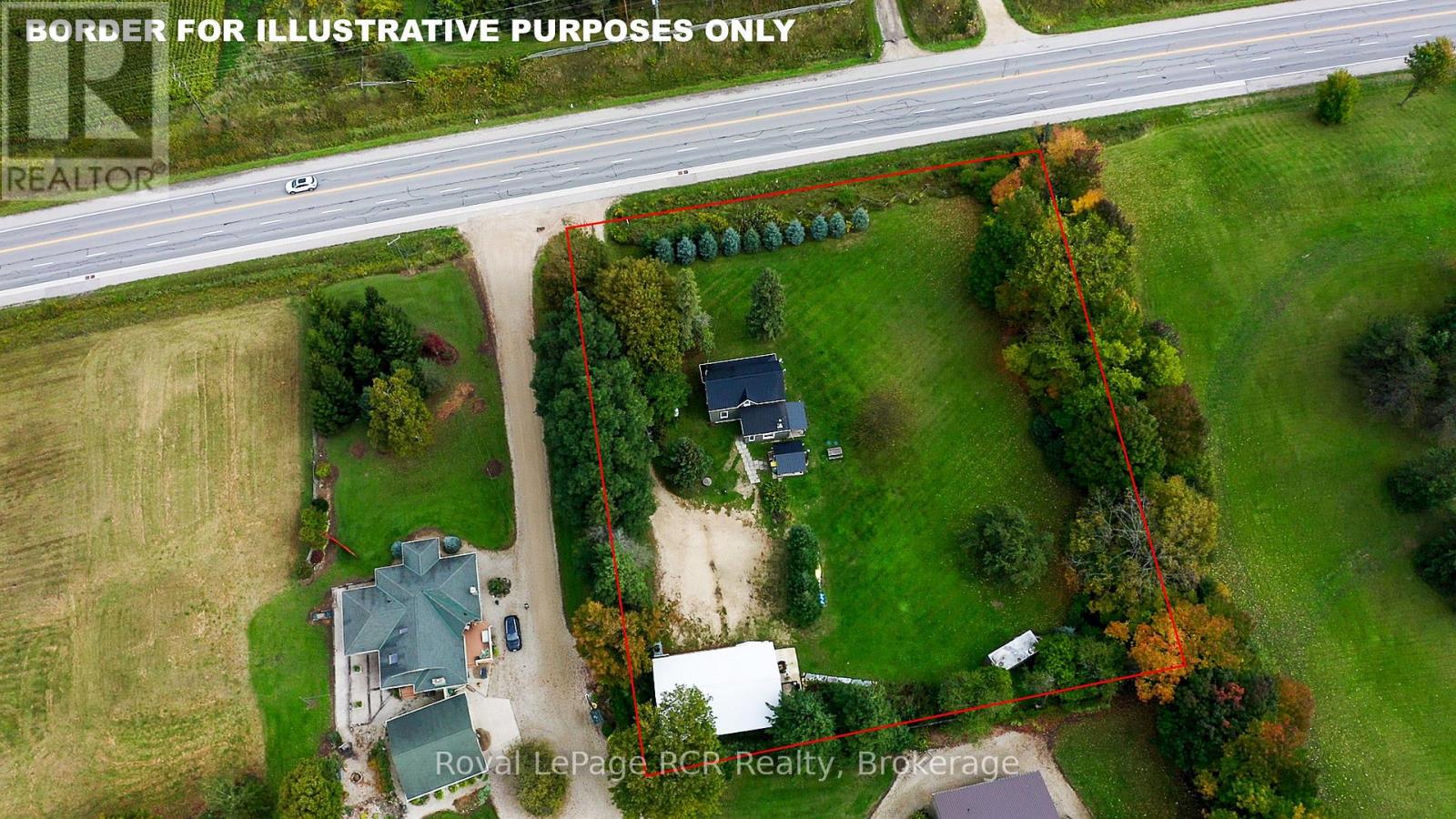
Highlights
Description
- Time on Housefulnew 3 days
- Property typeSingle family
- Median school Score
- Mortgage payment
Shop and 1100 square foot home on over an acre just outside Flesherton. Set back off the road with maturing trees along the boundaries, this country package is beautifully renovated and ready for someone new to enjoy. Updated kitchen with island and breakfast bar, quartz countertops and stainless steel appliances. Livingroom with lots of natural light overlooking the yard, a den or sitting room with walkout to patio and mudroom/laundry and powder room complete the main level. There are two spacious bedrooms with closets on the second level with a full bath. The covered front porch with hot tub is just the beginning of the outdoor entertaining areas. Steel roof, propane furnace, drilled well and septic with risers. Custom gazebo with timberframe accents, steel roof and tv hook up. The 30x46 new shop is divided into two areas, featuring a wood-lined 15x30 space with second level storage loft, as well as a 30x30 garage with 10 foot ceilings and roll up doors. Make your move to the country in style! (id:63267)
Home overview
- Heat source Propane
- Heat type Forced air
- Sewer/ septic Septic system
- # total stories 2
- # parking spaces 8
- Has garage (y/n) Yes
- # full baths 1
- # half baths 1
- # total bathrooms 2.0
- # of above grade bedrooms 2
- Has fireplace (y/n) Yes
- Subdivision Grey highlands
- Directions 1894508
- Lot size (acres) 0.0
- Listing # X12468022
- Property sub type Single family residence
- Status Active
- Bathroom Measurements not available
Level: 2nd - Primary bedroom 3.43m X 3.84m
Level: 2nd - Bedroom 3.23m X 3.86m
Level: 2nd - Den 3.15m X 3.56m
Level: Main - Bathroom Measurements not available
Level: Main - Kitchen 4.42m X 4.42m
Level: Main - Living room 3.4m X 4.57m
Level: Main - Mudroom 1.73m X 1.98m
Level: Main
- Listing source url Https://www.realtor.ca/real-estate/29001594/773760-highway-10-grey-highlands-grey-highlands
- Listing type identifier Idx

$-1,971
/ Month








