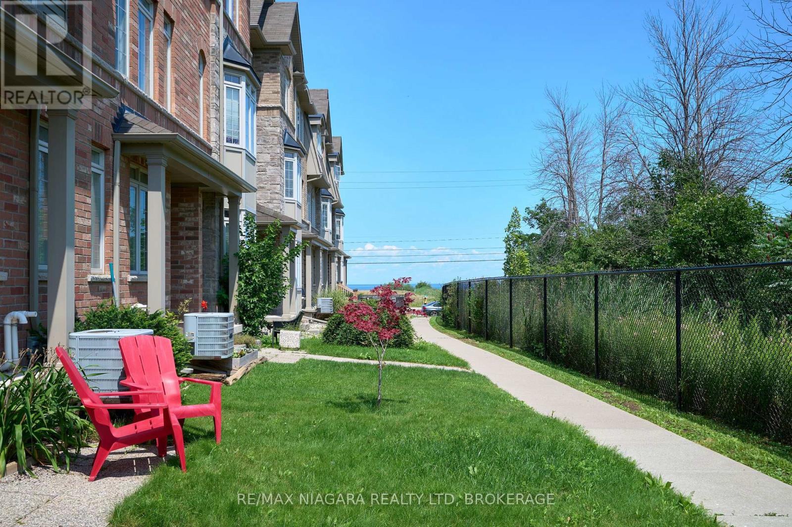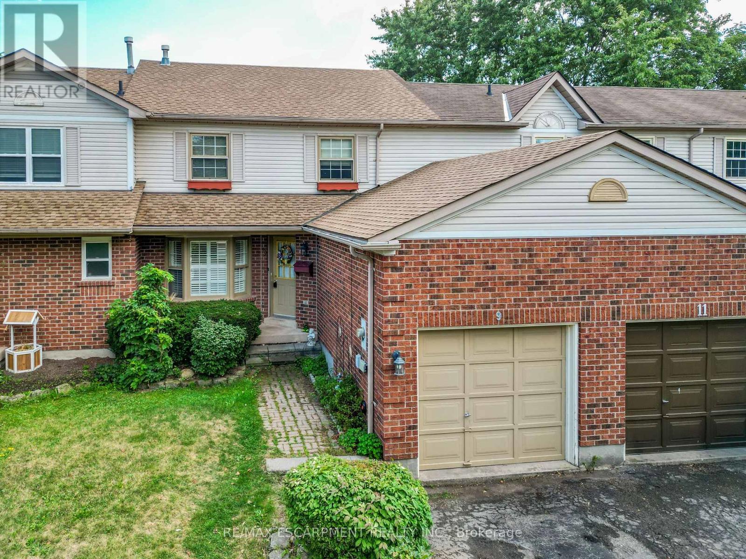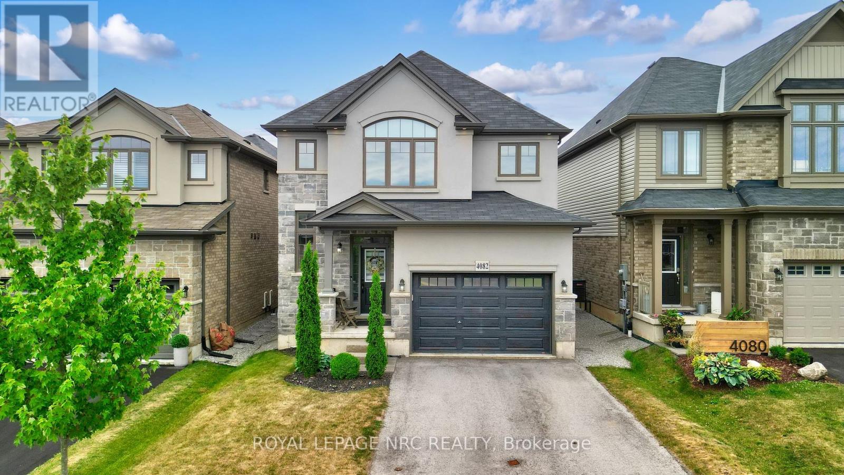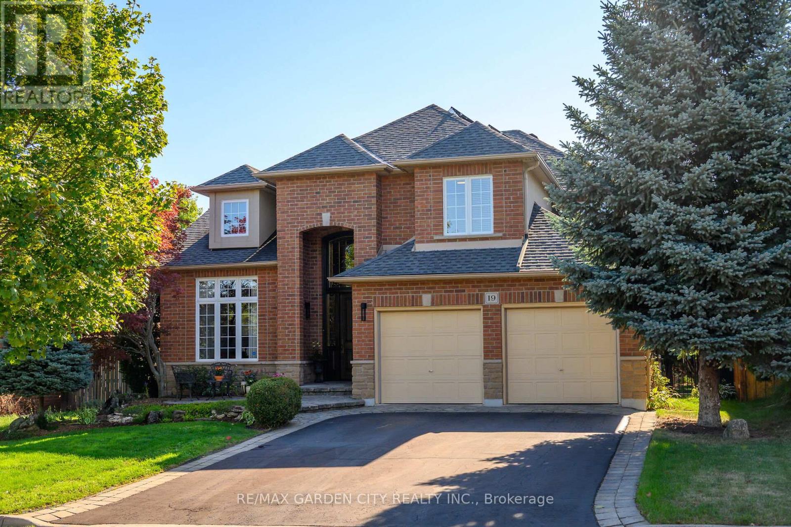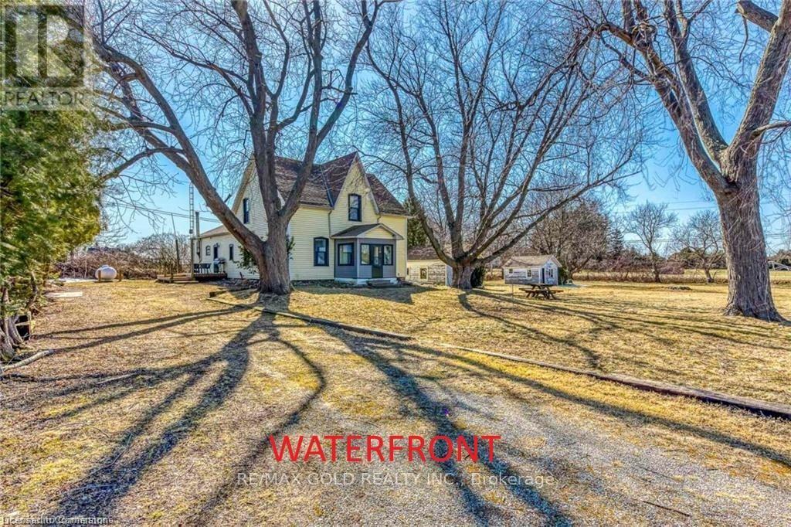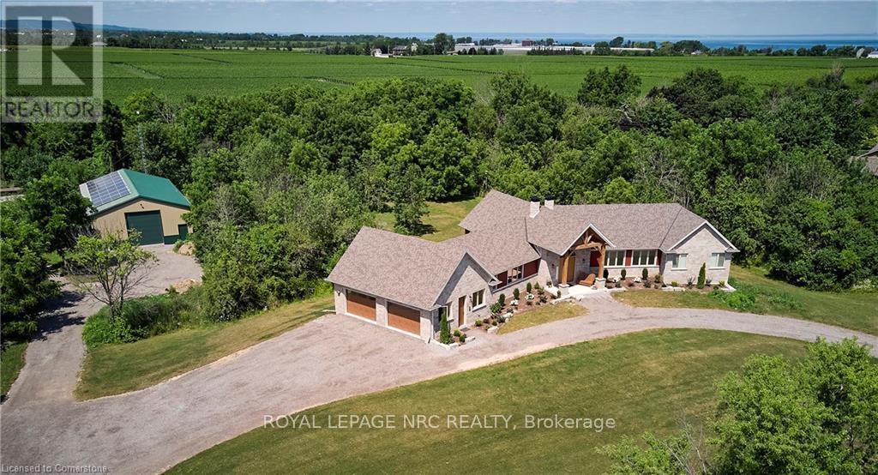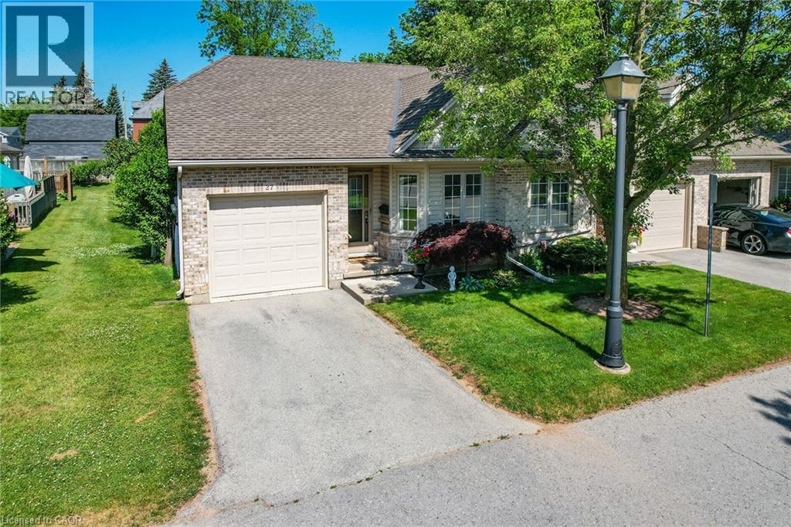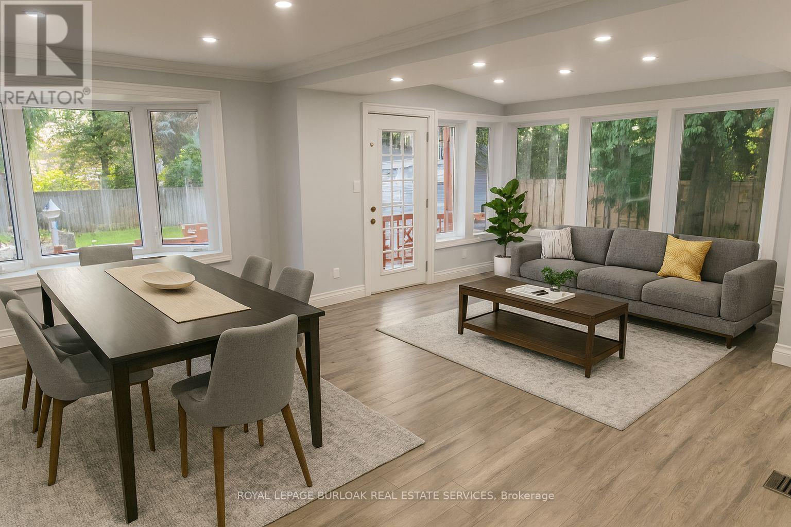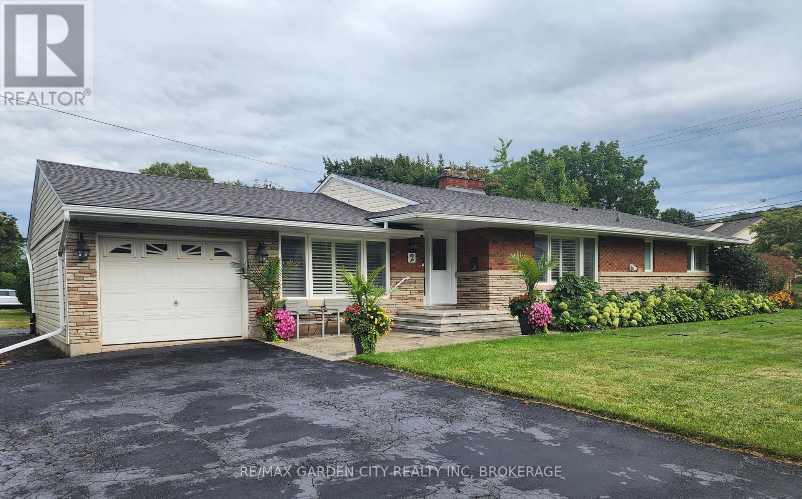- Houseful
- ON
- Grimsby Grimsby Escarpment
- L3M
- 631 Mud St E
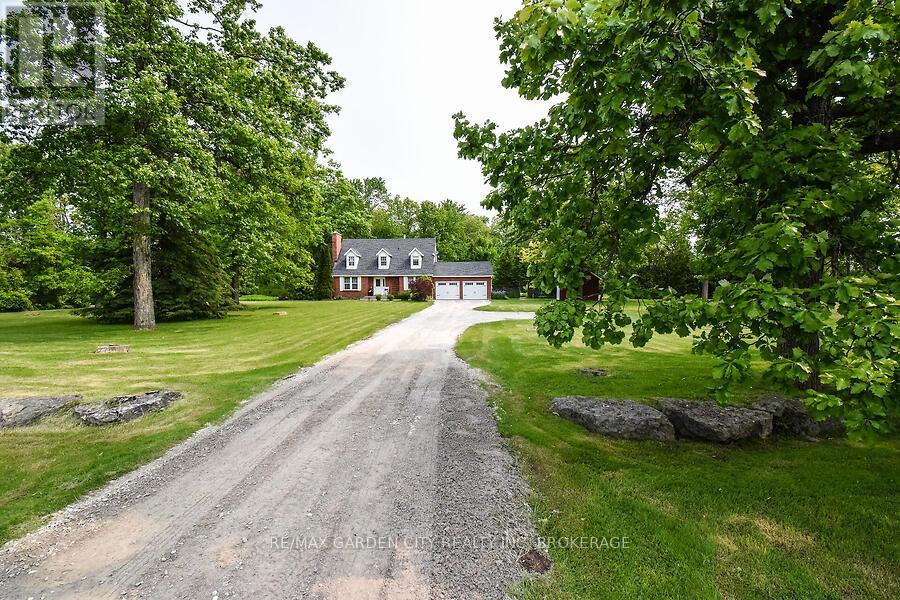
631 Mud St E
631 Mud St E
Highlights
Description
- Time on Houseful93 days
- Property typeSingle family
- Median school Score
- Mortgage payment
Nature Lovers Dream on Grimsby Mountain 10 Acres of Tranquility! Welcome to your private retreat just 7 minutes from the QEW! This charming 2-storey home offers 3 bedrooms, 3 bathrooms, and a fully finished basement featuring an office/bedroom, spacious rec room, and utility room perfect for growing families or home-based professionals. Enjoy the convenience of an oversized double attached garage, plus a detached 24' x 18' garage with an additional lean-to ideal for hobbyists, storage, or outdoor gear. Set on 10 acres of mixed forest and open land with 2 road frontages, this unique property offers the best of rural living and natural beauty. Whether you're watching deer, foxes, frogs, or fish, youll be sharing this special place with an abundance of wildlife. Don't miss this rare opportunity to own a scenic slice of Grimsby Mountain peace, privacy, and potential await! (id:55581)
Home overview
- Cooling Central air conditioning
- Heat source Oil
- Heat type Forced air
- Sewer/ septic Septic system
- # total stories 2
- # parking spaces 13
- Has garage (y/n) Yes
- # full baths 2
- # half baths 1
- # total bathrooms 3.0
- # of above grade bedrooms 3
- Subdivision 055 - grimsby escarpment
- Lot desc Landscaped
- Lot size (acres) 0.0
- Listing # X12195761
- Property sub type Single family residence
- Status Active
- Bathroom 1m X 1m
Level: 2nd - Bedroom 3.39m X 3.38m
Level: 2nd - Bedroom 3.39m X 3.72m
Level: 2nd - Utility 884m X 3.35m
Level: Basement - Recreational room / games room 3.56m X 8.2m
Level: Basement - Office 5.94m X 3.47m
Level: Basement - Bathroom 1m X 1m
Level: Ground - Sunroom 3.84m X 2.56m
Level: Ground - Bathroom 1m X 1m
Level: Ground - Dining room 3.75m X 3.69m
Level: Ground - Bedroom 3.35m X 4.6m
Level: Ground - Laundry 3.78m X 2.53m
Level: Ground - Kitchen 3.38m X 3.26m
Level: Ground - Living room 3.63m X 6.13m
Level: Ground
- Listing source url Https://www.realtor.ca/real-estate/28415176/631-mud-street-e-grimsby-grimsby-escarpment-055-grimsby-escarpment
- Listing type identifier Idx

$-3,466
/ Month

