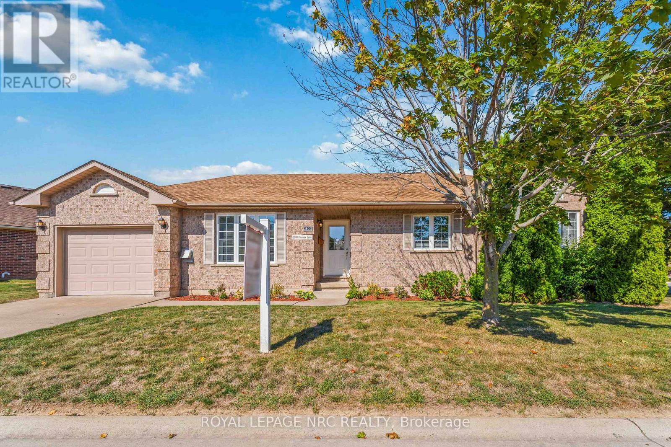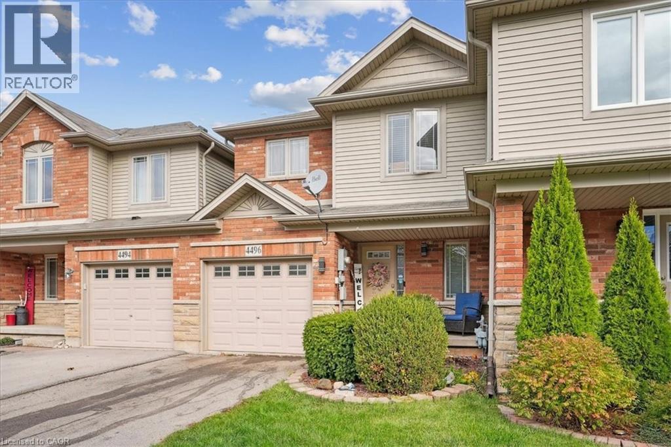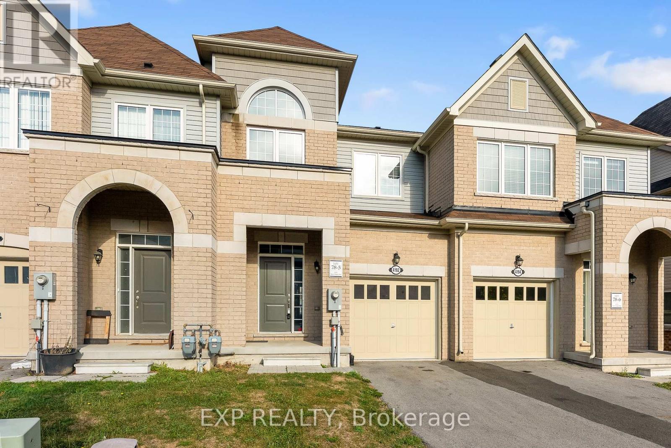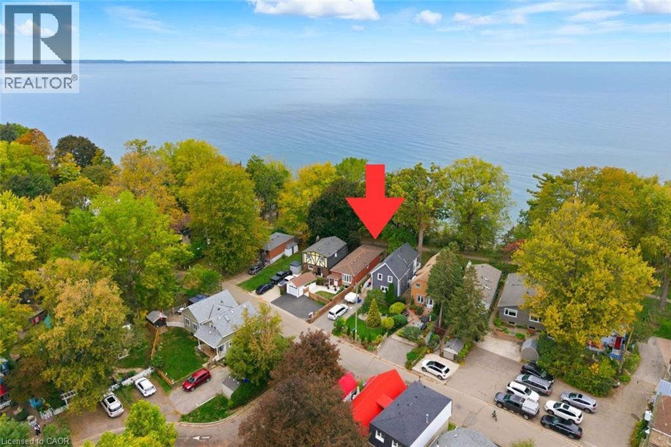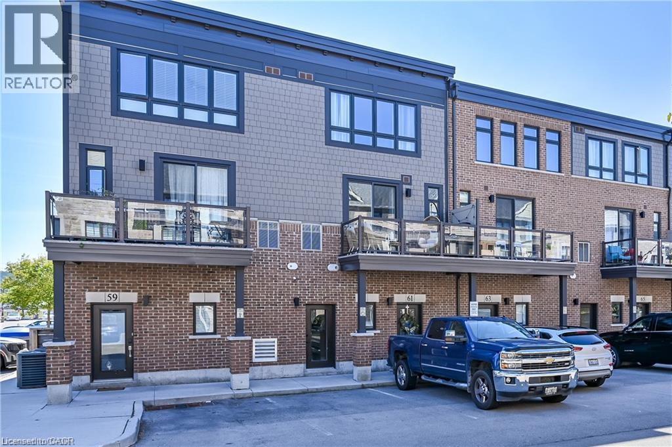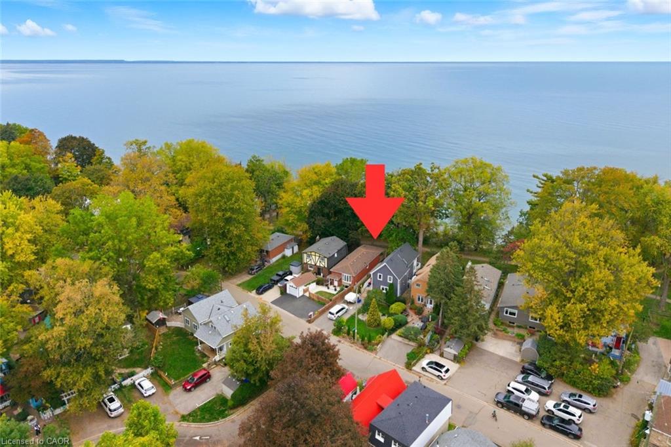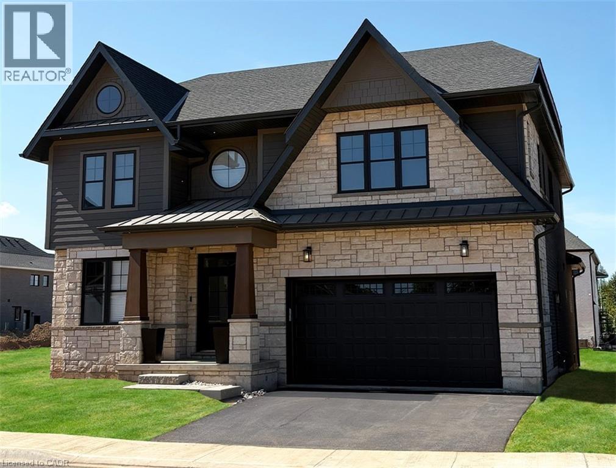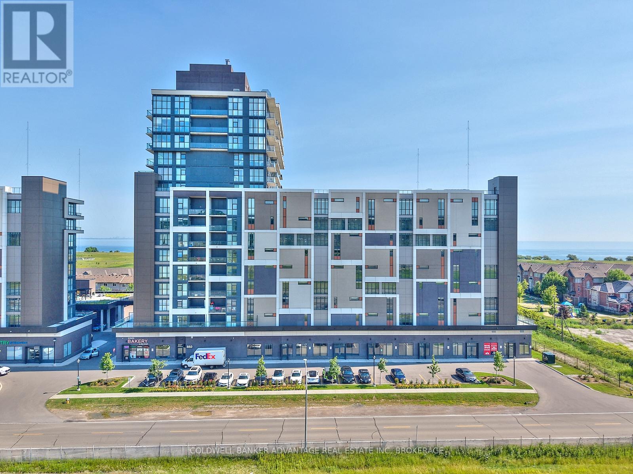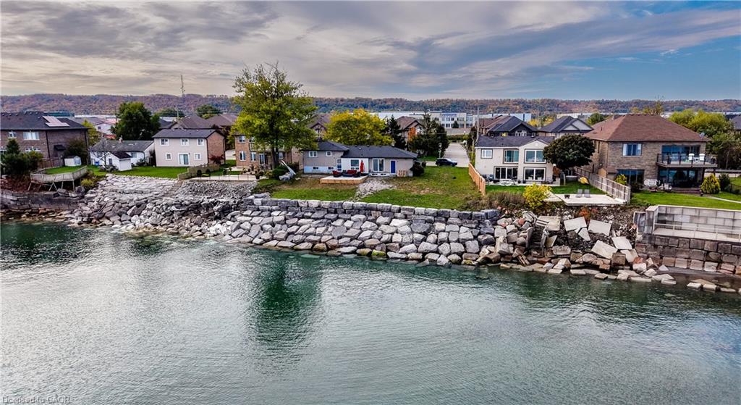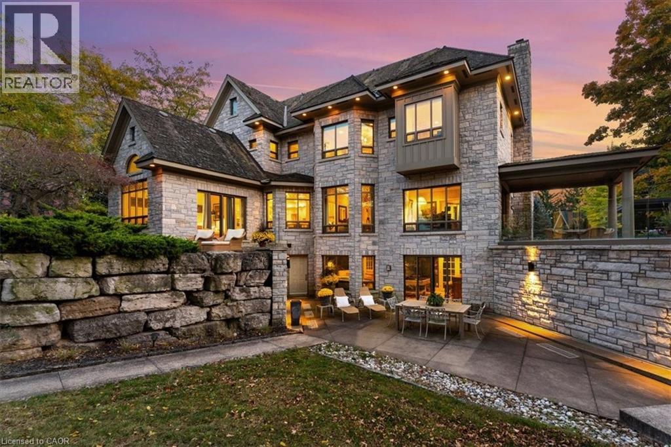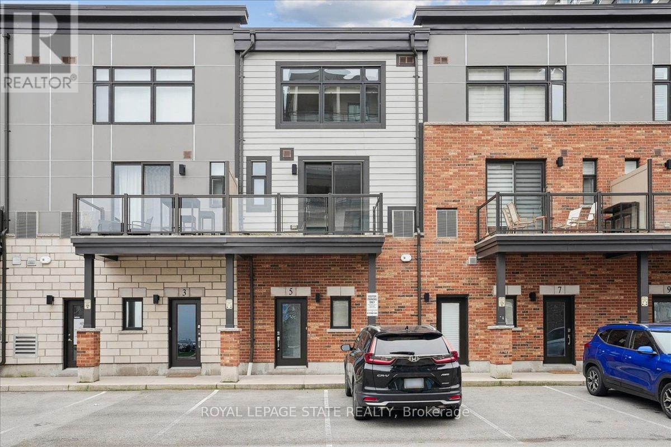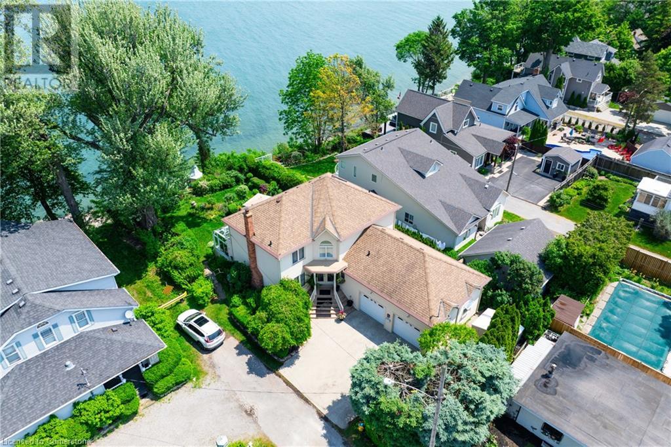
1 Twelfth St
1 Twelfth St
Highlights
Description
- Home value ($/Sqft)$717/Sqft
- Time on Houseful127 days
- Property typeSingle family
- Style2 level
- Median school Score
- Lot size8,364 Sqft
- Year built1990
- Mortgage payment
There’s something special about this home—maybe it’s the way the light pours into every room, or how each space flows effortlessly into the next. Set on a peaceful street with mature trees and a backdrop of water views, this home offers a rare mix of comfort, space, and charm and panoramic water views. The main level is open and inviting, with warm hardwood floors, a stunning fireplace, multiple living areas, and a sunroom you’ll never want to leave. It’s the kind of space that suits quiet mornings just as well as lively dinner parties, with plenty of room to gather, unwind, or spread out. Upstairs, the bedrooms are all bright and well-sized—each one opening onto the deck with sliding doors so you can wake up to a breeze and views of the water. The primary suite features a walk-in closet and private ensuite, while the other bedrooms share a full bath and enjoy the same connection to the outdoors. Downstairs, the finished basement offers even more space to stretch out—perfect for guests, teens, or movie nights, with a large rec room, extra bedroom, and full bath. This is the kind of home that makes everyday life feel a little easier—and weekends feel like a getaway. With thoughtful updates, room to grow, and views that never get old, it’s the perfect place to settle in and stay awhile. Come take a look—you’ll see what we mean. Luxury Certified. (id:63267)
Home overview
- Cooling Central air conditioning
- Heat type Forced air
- Sewer/ septic Municipal sewage system
- # total stories 2
- # parking spaces 4
- Has garage (y/n) Yes
- # full baths 3
- # half baths 1
- # total bathrooms 4.0
- # of above grade bedrooms 4
- Has fireplace (y/n) Yes
- Community features Quiet area
- Subdivision Grimsby beach (540)
- View Unobstructed water view
- Water body name Lake ontario
- Lot dimensions 0.192
- Lot size (acres) 0.19
- Building size 3205
- Listing # 40741677
- Property sub type Single family residence
- Status Active
- Other 2.718m X 4.318m
Level: 2nd - Other 0.94m X 3.327m
Level: 2nd - Bathroom (# of pieces - 4) 1.676m X 3.302m
Level: 2nd - Primary bedroom 5.334m X 3.327m
Level: 2nd - Full bathroom 2.616m X 3.327m
Level: 2nd - Other 3.378m X 1.168m
Level: 2nd - Bedroom 4.724m X 3.302m
Level: 2nd - Bedroom 3.378m X 3.277m
Level: 2nd - Other 1.626m X 1.549m
Level: Basement - Other 6.02m X 2.007m
Level: Basement - Recreational room 6.426m X 5.715m
Level: Basement - Storage 2.896m X 3.327m
Level: Basement - Other 1.854m X 1.702m
Level: Basement - Bedroom 3.531m X 3.327m
Level: Basement - Bathroom (# of pieces - 3) 2.083m X 3.327m
Level: Basement - Storage 3.505m X 3.505m
Level: Basement - Foyer 3.81m X 3.429m
Level: Main - Bathroom (# of pieces - 2) 1.854m X 1.778m
Level: Main - Other 8.966m X 6.35m
Level: Main - Other 5.08m X 3.912m
Level: Main
- Listing source url Https://www.realtor.ca/real-estate/28473851/1-twelfth-street-grimsby
- Listing type identifier Idx

$-6,131
/ Month

