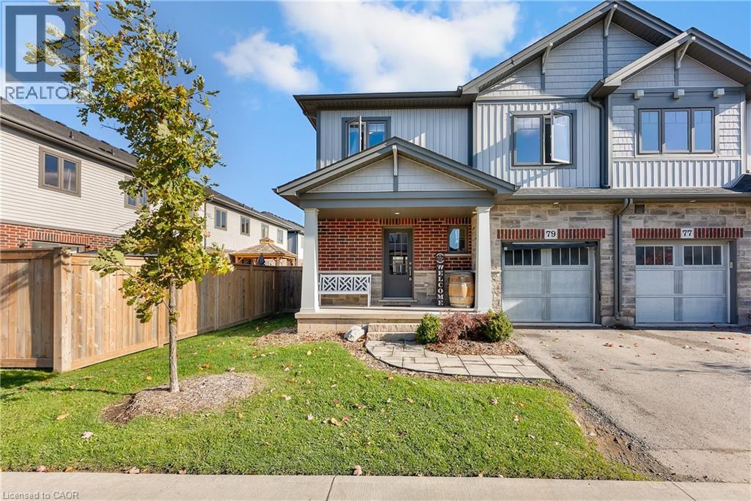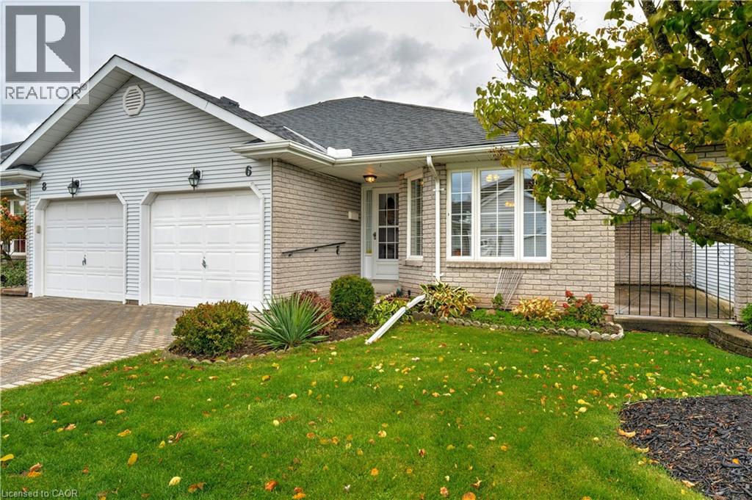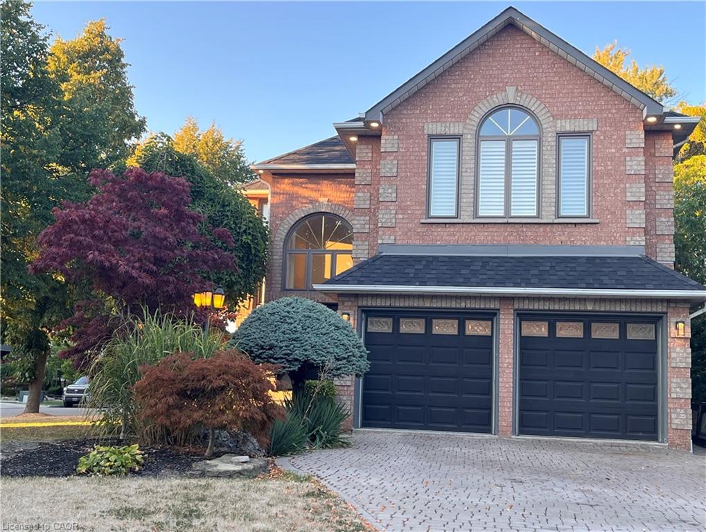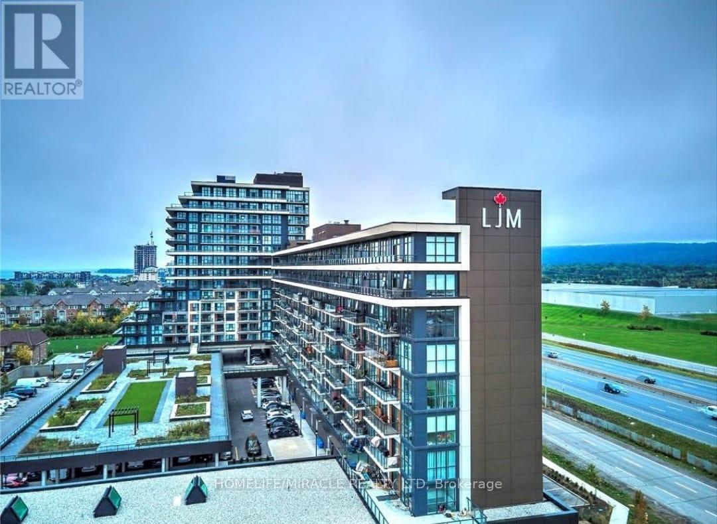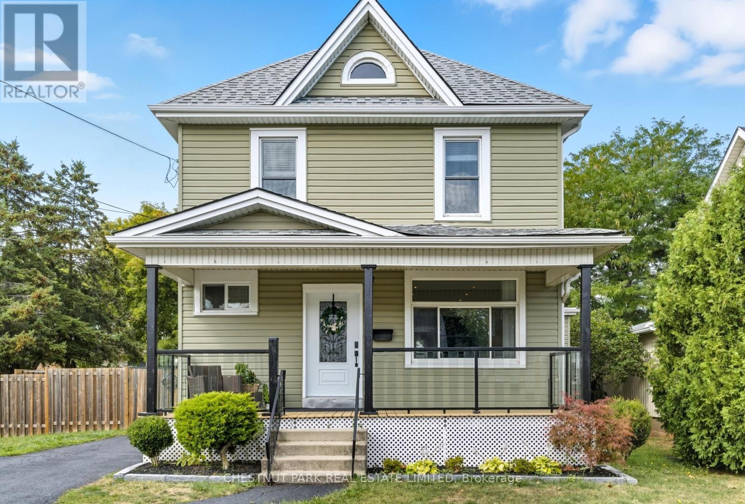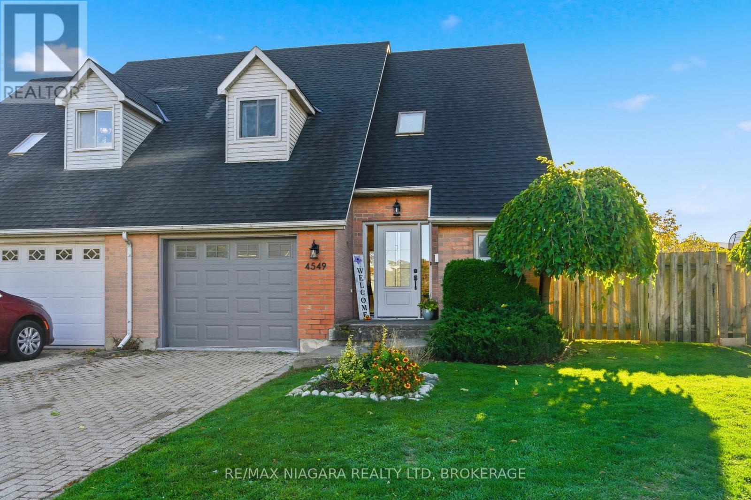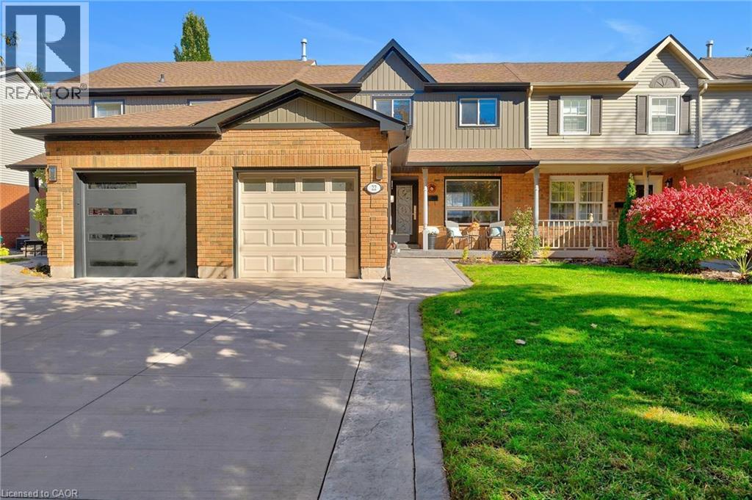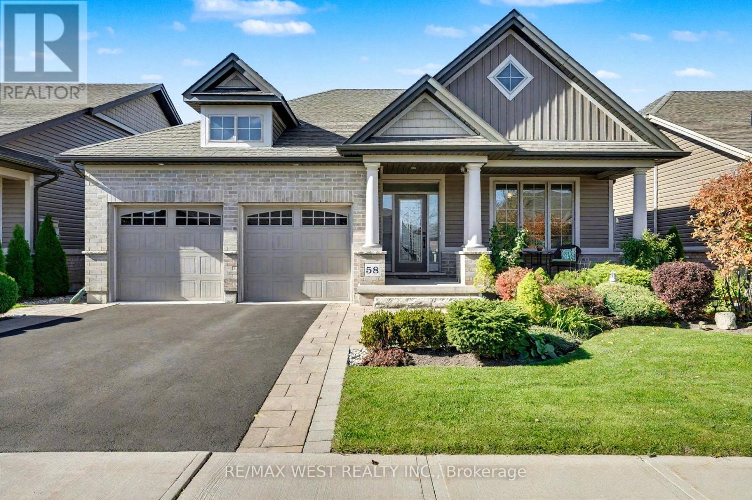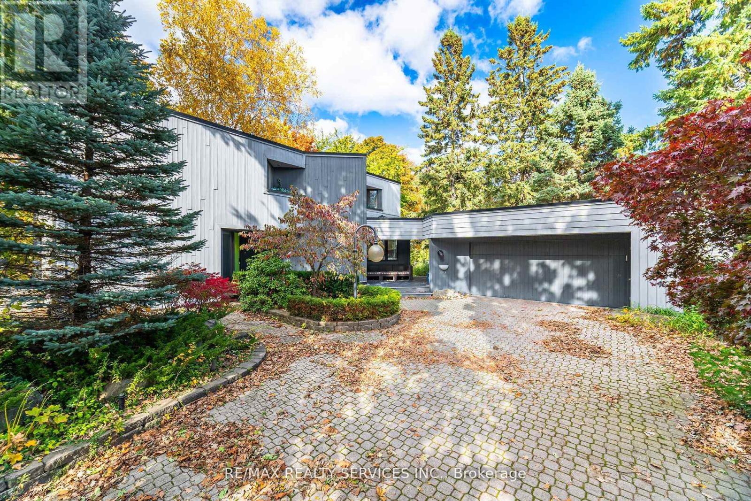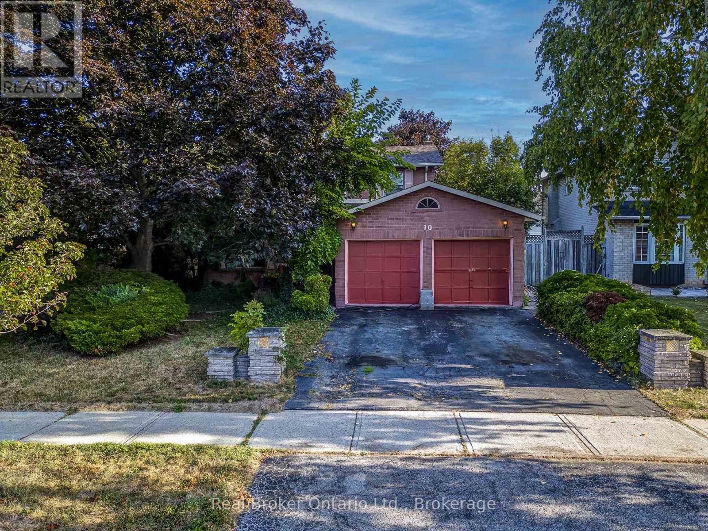
Highlights
This home is
31%
Time on Houseful
29 Days
Home features
Garage
School rated
7.7/10
Grimsby
5.33%
Description
- Time on Houseful29 days
- Property typeSingle family
- Median school Score
- Mortgage payment
Opportunity knocks in prime Grimsby Beach! This 4-bedroom, 3-bathroom home offers solid bones, a fantastic family-friendly layout with multiple family rooms, a basement with excellent development potential, an attached 2-car garage, and a fully fenced yard. Situated on a quiet street close to parks and amenities, its the perfect opportunity to make it your own and create lasting value in one of Grimsbys most sought-after locations. NOTEABLE UPDATES: Roof (2020), Attic insulation upgrade (2020), New fencing on north and west side of property (2023) (id:63267)
Home overview
Amenities / Utilities
- Cooling Central air conditioning
- Heat source Natural gas
- Heat type Forced air
- Sewer/ septic Sanitary sewer
Exterior
- # total stories 2
- # parking spaces 4
- Has garage (y/n) Yes
Interior
- # full baths 2
- # half baths 1
- # total bathrooms 3.0
- # of above grade bedrooms 4
Location
- Subdivision 540 - grimsby beach
- Directions 2212330
Overview
- Lot size (acres) 0.0
- Listing # X12443538
- Property sub type Single family residence
- Status Active
Rooms Information
metric
- 4th bedroom 3.35m X 3.54m
Level: 2nd - Primary bedroom 3.35m X 5.07m
Level: 2nd - 2nd bedroom 3.02m X 3.99m
Level: 2nd - Bathroom 1.54m X 2.57m
Level: 2nd - 3rd bedroom 3.04m X 3.94m
Level: 2nd - Bathroom 2.73m X 2.43m
Level: 2nd - Cold room 2.38m X 2.66m
Level: Basement - Bathroom 1.89m X 1.42m
Level: Main - Living room 3.32m X 5.06m
Level: Main - Laundry 3.19m X 3.35m
Level: Main - Family room 3.19m X 5.28m
Level: Main - Dining room 3.32m X 3.36m
Level: Main - Kitchen 3.47m X 2.84m
Level: Main - Foyer 1.77m X 3.13m
Level: Main - Eating area 2.48m X 3.39m
Level: Main
SOA_HOUSEKEEPING_ATTRS
- Listing source url Https://www.realtor.ca/real-estate/28948711/10-jeanette-avenue-grimsby-grimsby-beach-540-grimsby-beach
- Listing type identifier Idx
The Home Overview listing data and Property Description above are provided by the Canadian Real Estate Association (CREA). All other information is provided by Houseful and its affiliates.

Lock your rate with RBC pre-approval
Mortgage rate is for illustrative purposes only. Please check RBC.com/mortgages for the current mortgage rates
$-2,653
/ Month25 Years fixed, 20% down payment, % interest
$
$
$
%
$
%

Schedule a viewing
No obligation or purchase necessary, cancel at any time
Nearby Homes
Real estate & homes for sale nearby

