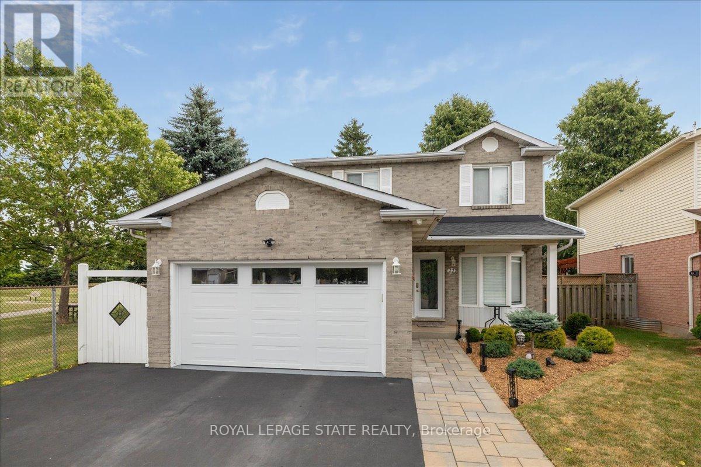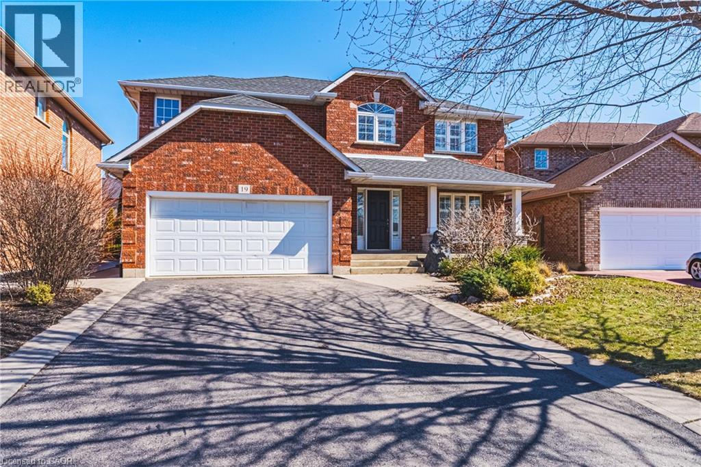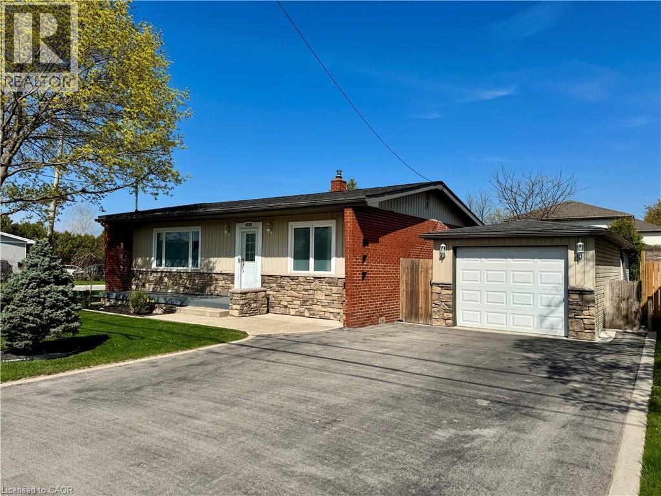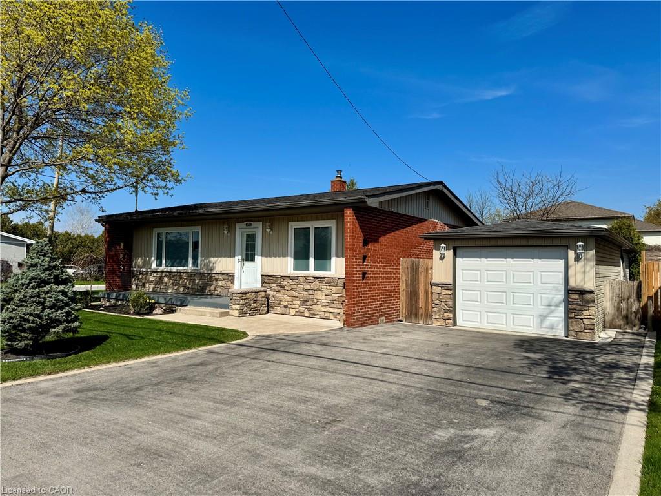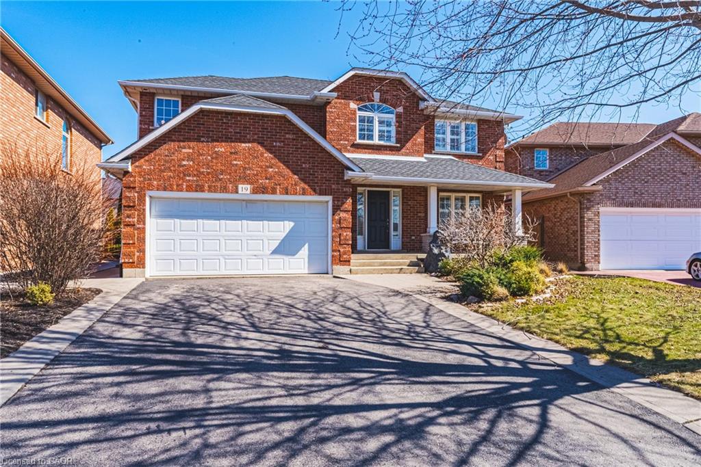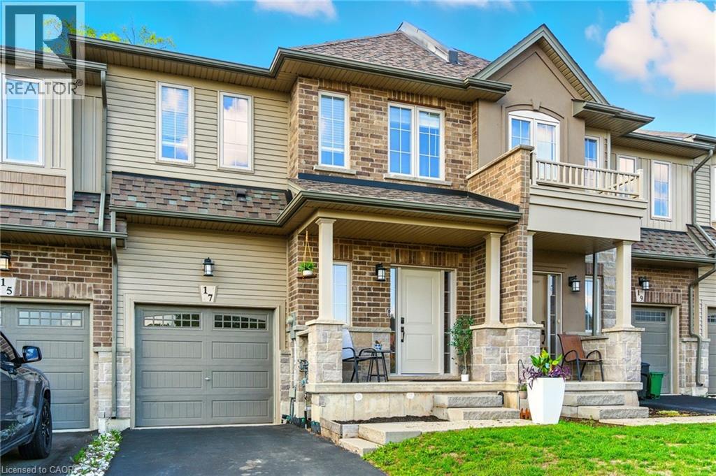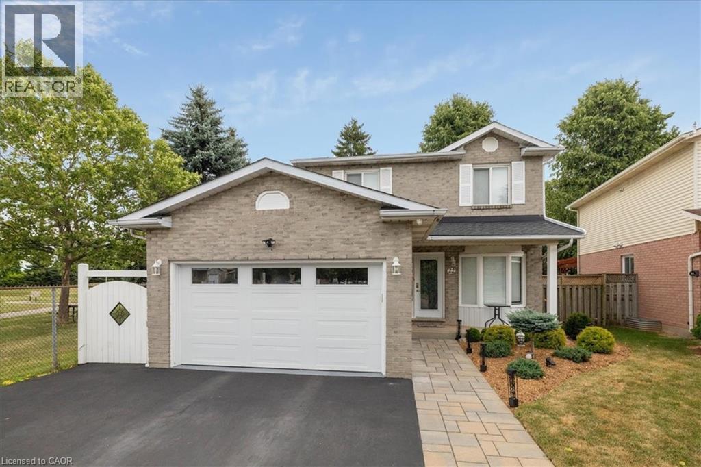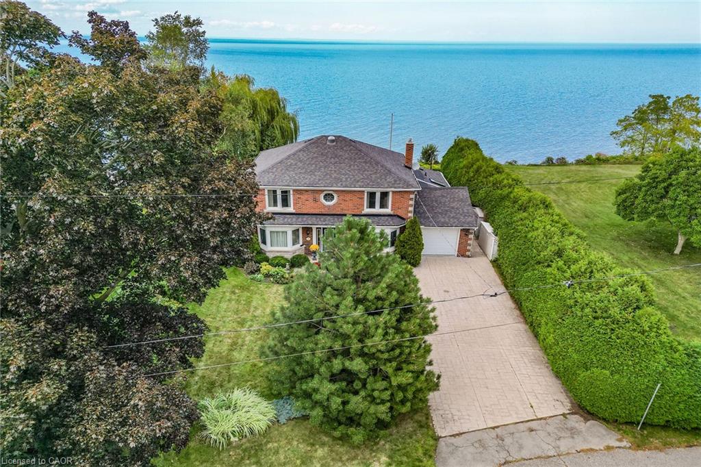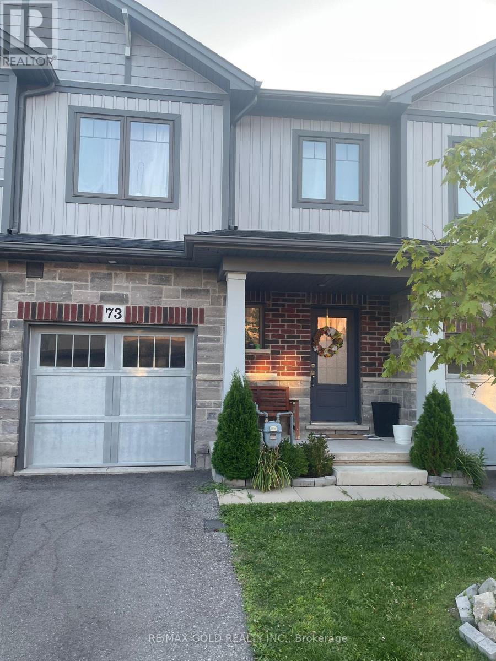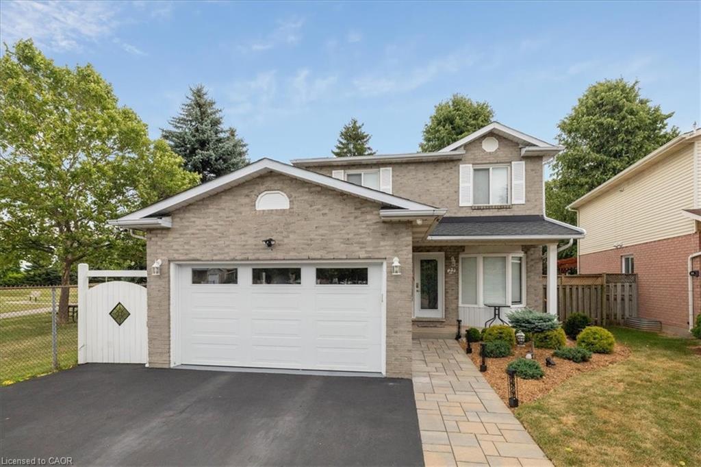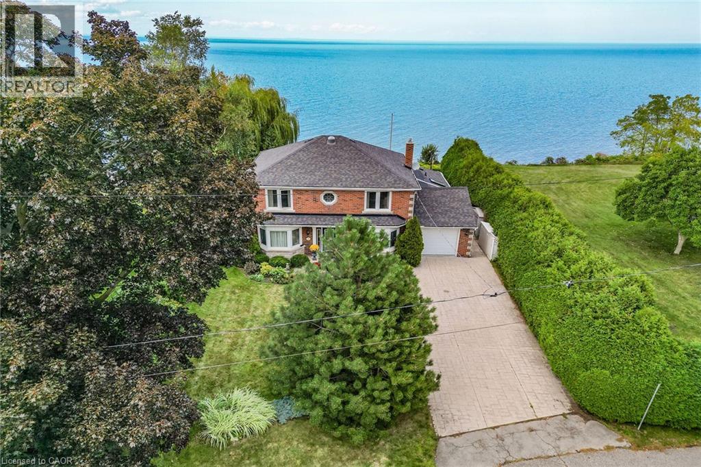
Highlights
Description
- Home value ($/Sqft)$668/Sqft
- Time on Housefulnew 1 hour
- Property typeSingle family
- Style2 level
- Median school Score
- Year built1954
- Mortgage payment
GRIMSBY BEACHFRONT WITH REMARKABLE LAKE ONTARIO AND GTA SKYLINE VIEWS – Welcome to an exceptional private beachfront home in Grimsby, where postcard-perfect Lake Ontario and GTA skyline views are a daily reality. The traditional center hall plan leads you into an elegant living room, complete with a cozy gas fireplace and unobstructed water views. The spacious kitchen features an abundance of cabinetry, while the breathtaking 500 sq ft, four-season sunroom serves as the home's centerpiece, offering wall-to-wall windows and ever-changing vistas. Upstairs, the primary bedroom suite is a private sanctuary with a walk-in closet and a three-piece ensuite, which features a custom glass shower and stunning views. Two additional, generous bedrooms and a four-piece bathroom complete the upper level. Downstairs, the finished basement provides a custom wine cellar, a large recreation/media room, and a built-in wet sauna with a two-piece bathroom. The true masterpiece is the meticulously landscaped backyard, which offers multiple entertaining areas, including a patio, a hot tub, and your own private beach—perfect for swimming, kayaking, or paddleboarding. This lakeside retreat also includes a single-car garage, double-wide parking for four cars, and easy access to the QEW, YMCA, and multiple schools. Come experience picturesque sunsets and a remarkable waterfront lifestyle. (id:63267)
Home overview
- Cooling Central air conditioning
- Heat type Forced air
- Sewer/ septic Municipal sewage system
- # total stories 2
- # parking spaces 5
- Has garage (y/n) Yes
- # full baths 3
- # half baths 1
- # total bathrooms 4.0
- # of above grade bedrooms 3
- Has fireplace (y/n) Yes
- Community features Community centre
- Subdivision Grimsby beach (540)
- View Lake view
- Water body name Lake ontario
- Directions 1925520
- Lot size (acres) 0.0
- Building size 3144
- Listing # 40774504
- Property sub type Single family residence
- Status Active
- Primary bedroom 3.505m X 6.553m
Level: 2nd - Full bathroom 2.769m X 1.524m
Level: 2nd - Bathroom (# of pieces - 4) 3.073m X 1.524m
Level: 2nd - Bedroom 3.505m X 3.531m
Level: 2nd - Bedroom 3.505m X 3.531m
Level: 2nd - Sauna 1.829m X 1.778m
Level: Basement - Bathroom (# of pieces - 2) 0.813m X 1.549m
Level: Basement - Utility 3.556m X 8.255m
Level: Basement - Recreational room 3.251m X 7.163m
Level: Basement - Wine cellar 2.032m X 1.118m
Level: Basement - Living room 3.505m X 8.966m
Level: Main - Sunroom 9.449m X 3.378m
Level: Main - Breakfast room 3.759m X 3.81m
Level: Main - Kitchen 5.791m X 3.759m
Level: Main - Bathroom (# of pieces - 3) 2.184m X 2.311m
Level: Main - Dining room 3.505m X 5.182m
Level: Main
- Listing source url Https://www.realtor.ca/real-estate/28929707/10-tupper-boulevard-grimsby
- Listing type identifier Idx

$-5,600
/ Month

