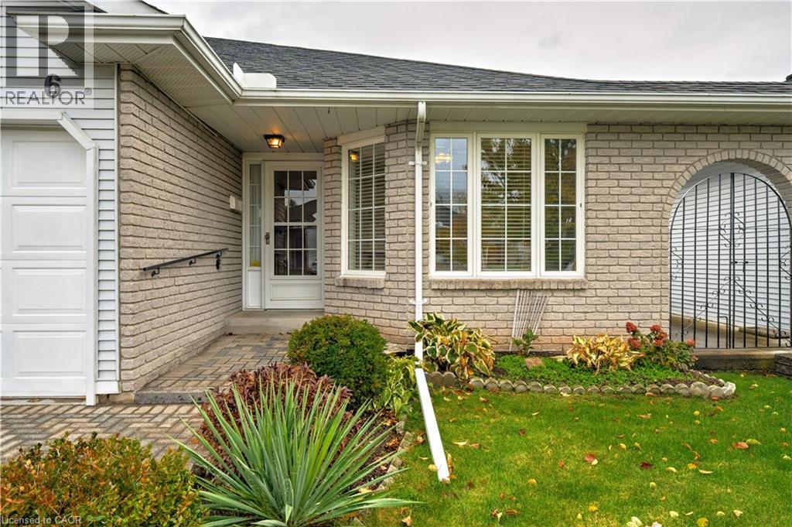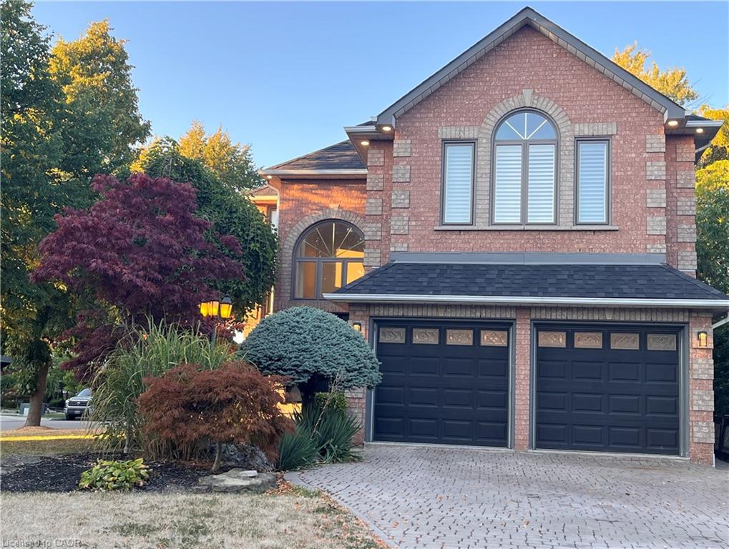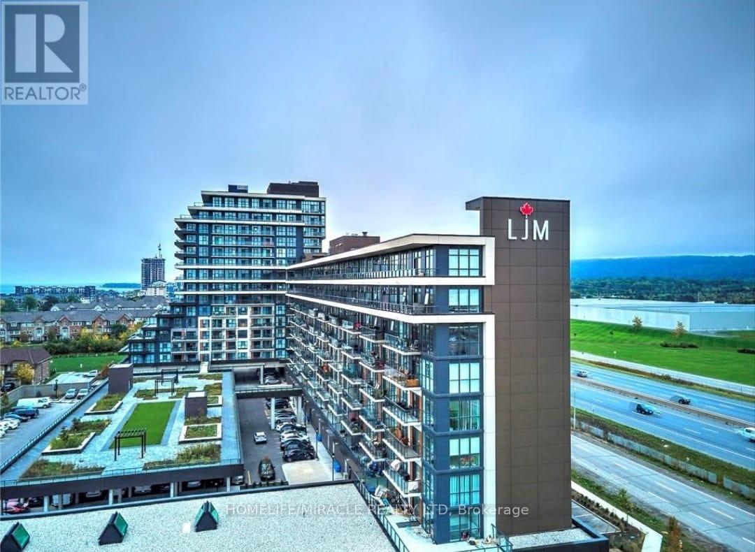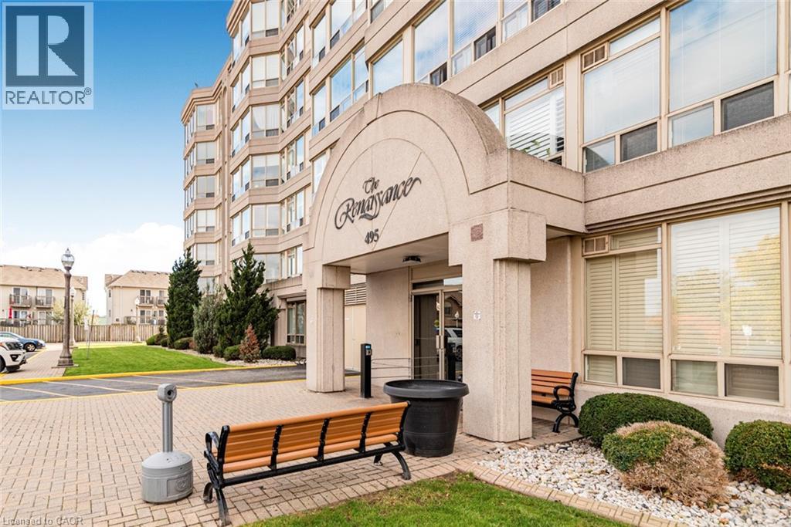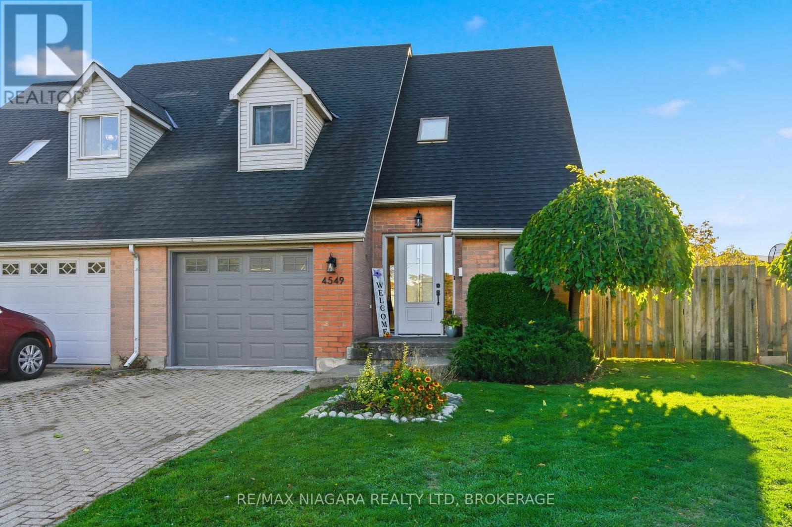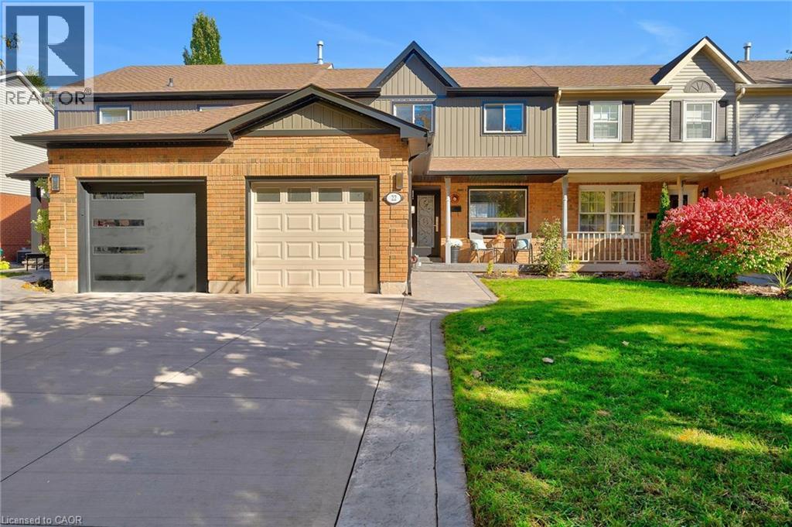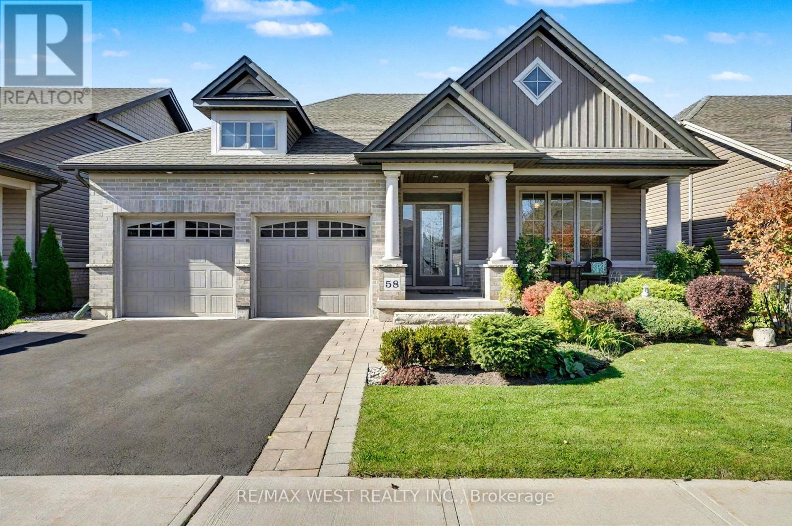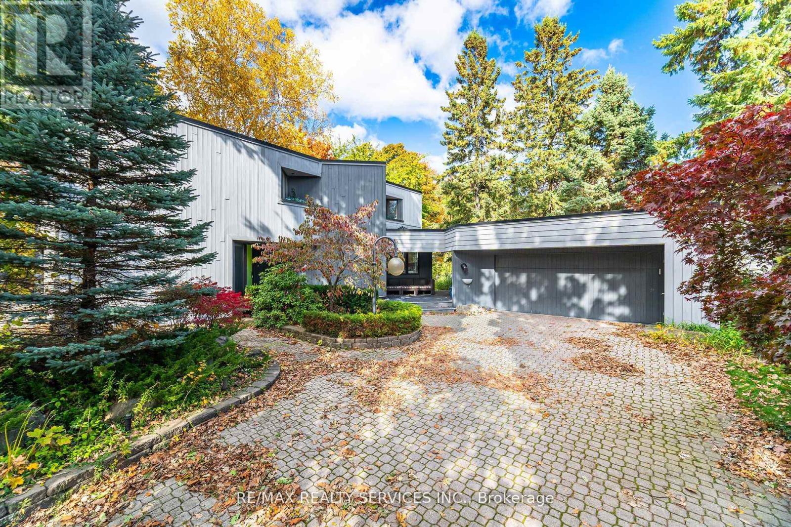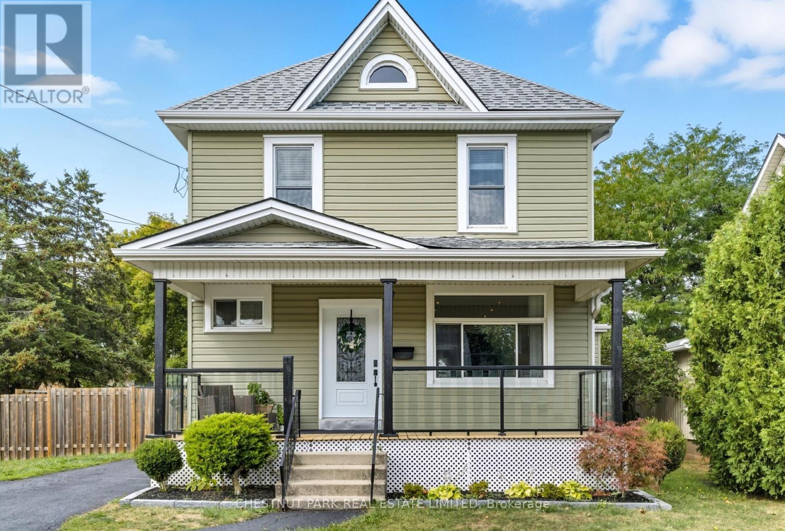
Highlights
Description
- Time on Housefulnew 23 hours
- Property typeSingle family
- Median school Score
- Mortgage payment
Lakeside Living in Grimsby - Perfectly positioned on the sought-after lakeside of town, 11 Fairview Road blends modern renovation with timeless family comfort. This beautifully updated 5-bedroom, 2-bath, 2-storey home sits on a generous 70.5' x 115' lot, offering a large, private backyard adorned with mature fruit trees. A welcoming covered front porch with sleek glass railings sets the tone for the stylish interior. Inside, natural light fills the bright, open spaces, enhanced by gleaming floors, upgraded lighting, and elegant crown moulding. The inviting living room features a decorative stone accent wall and an oversized transom window, flowing seamlessly into the dining room, perfect for family gatherings. At the heart of the home, the updated kitchen showcases stone countertops, porcelain tile floors, a designer backsplash, and abundant cabinetry. The main floor also offers a versatile primary bedroom - ideal as a bedroom, office, or games room - along with a chic 4-piece bath and a laundry room with outdoor access. Upstairs, find four additional bedrooms and a beautifully renovated 3-piece bath with a glass shower. One bedroom opens to a mostly finished bonus 3-season sunroom, overlooking the fully fenced private backyard. This dry basement provides excellent storage, while the double driveway accommodates up to three vehicles, or space for additional vehicles/equipment. Located close to excellent schools, parks, shopping, and just two minutes to the QEW, this home delivers both convenience and lifestyle. A turnkey property in a prime location-move in and enjoy! (id:63267)
Home overview
- Cooling Central air conditioning
- Heat source Natural gas
- Heat type Forced air
- Sewer/ septic Sanitary sewer
- # total stories 2
- Fencing Fenced yard
- # parking spaces 3
- # full baths 2
- # total bathrooms 2.0
- # of above grade bedrooms 5
- Flooring Laminate
- Subdivision 540 - grimsby beach
- Lot size (acres) 0.0
- Listing # X12496202
- Property sub type Single family residence
- Status Active
- 5th bedroom 2.3m X 4.48m
Level: 2nd - 4th bedroom 2.87m X 3.89m
Level: 2nd - 3rd bedroom 4.49m X 3.56m
Level: 2nd - Sunroom 2.81m X 3.48m
Level: 2nd - Bedroom 2.87m X 3.89m
Level: 2nd - Dining room 3.39m X 4.57m
Level: Main - Foyer 2.55m X 2.73m
Level: Main - Primary bedroom 3.47m X 4.32m
Level: Main - Kitchen 3.54m X 5.45m
Level: Main - Living room 3.39m X 3.73m
Level: Main - Laundry 2.57m X 3.49m
Level: Main
- Listing source url Https://www.realtor.ca/real-estate/29053700/11-fairview-road-grimsby-grimsby-beach-540-grimsby-beach
- Listing type identifier Idx

$-2,131
/ Month

