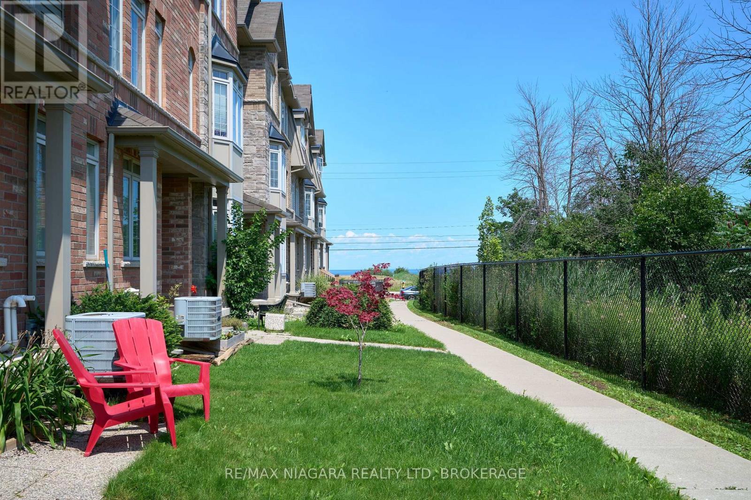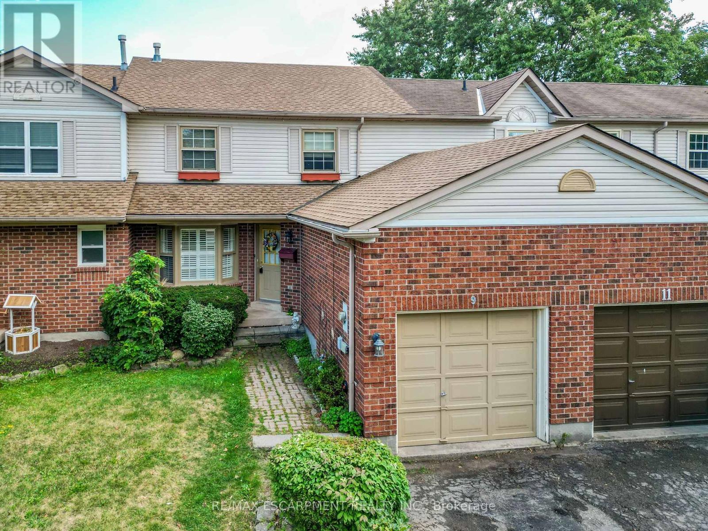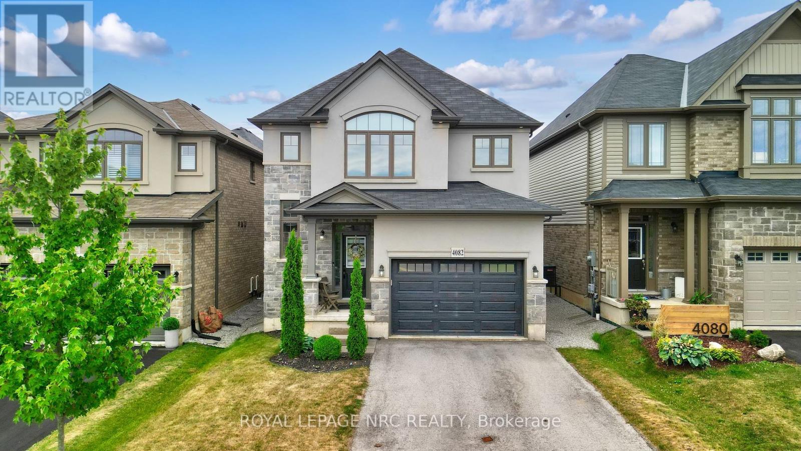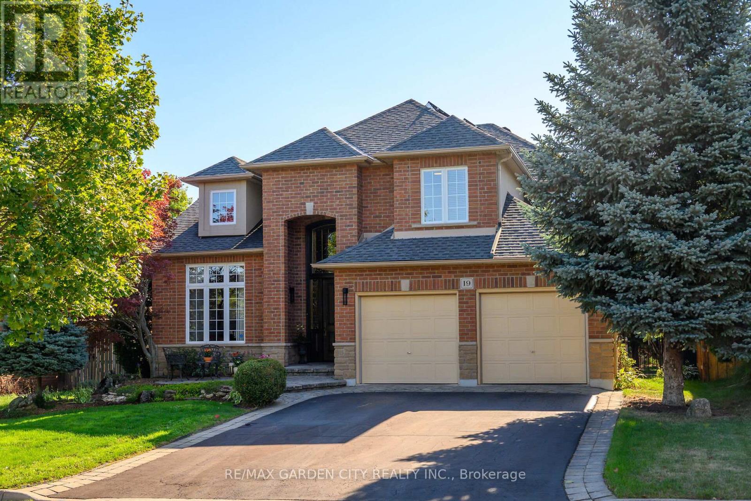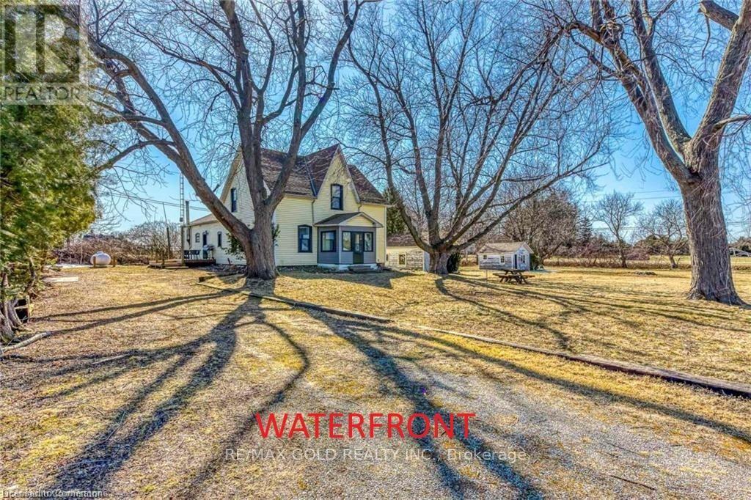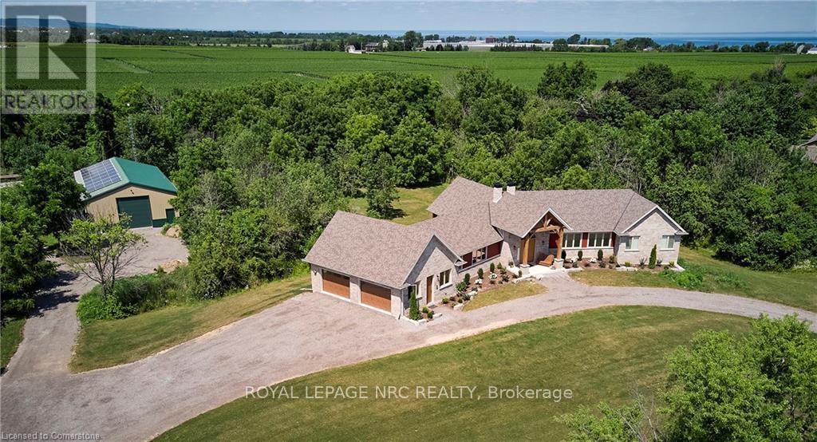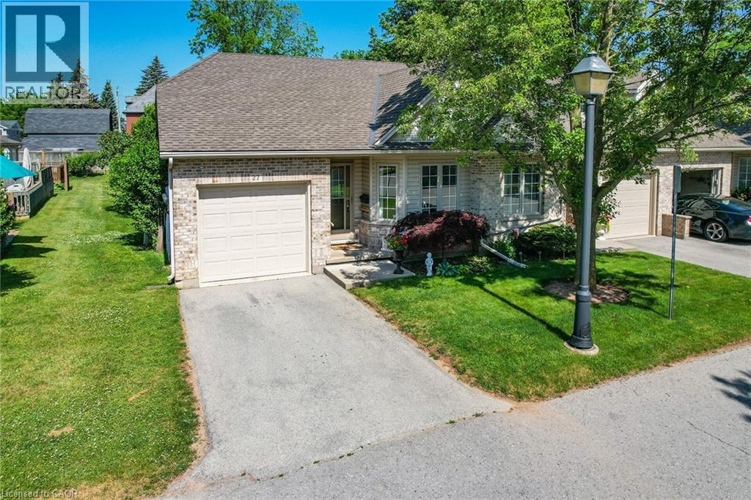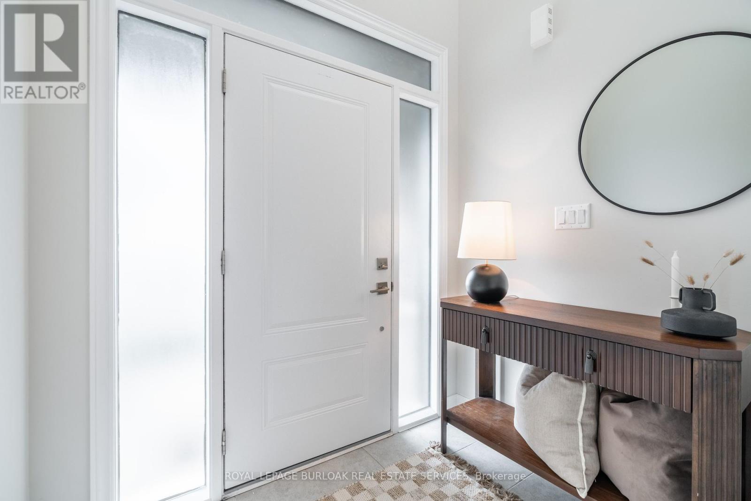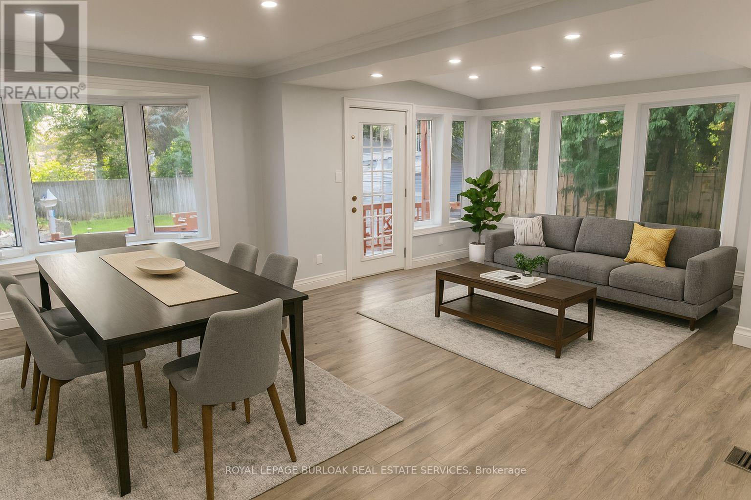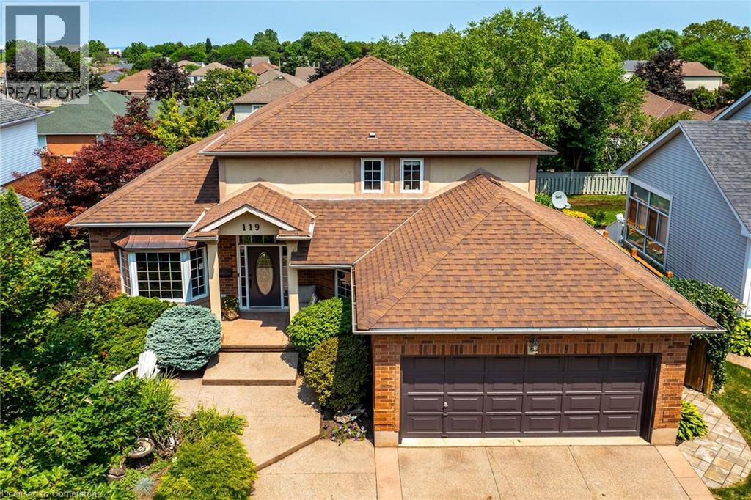
Highlights
Description
- Home value ($/Sqft)$358/Sqft
- Time on Houseful31 days
- Property typeSingle family
- Style2 level
- Median school Score
- Mortgage payment
OUTSTANDING OPPORTUNITY TO LIVE IN ONE OF THE MOST DESIRABLE LOCATIONS IN GRIMSBY, DORCHESTER ESTATES! BOASTING OVER 3200 SQUARE FEET OF LIVING SPACE, THIS HOME OFFERS ALL YOU NEED FOR THE GROWING OR GROWN FAMILIES! TOTAL OF 5 BEDROOMS AND 4 BATHROOMS AND PLENTY OF ROOM FOR WORK FROM HOME OPTIONS! EXCELLENT POOL SIZED LOT, LARGE CEDAR DECK WITH NATURAL GAS LINE FOR BBQ AND FIRE PIT AND A BEAUTIFUL FRONT SITTING AREA TO ENJOY THE BEAUTY OF THE NIAGARA ESCARPMENT YEAR ROUND! PROFESSIONALLY FINISHED LOWER LEVEL PROVIDES A TON OF SPACE FOR THE KIDS, TEENS, MAN OR WOMAN CAVE - YOU PICK! ONLY MINUTES TO TOWN FOR SHOPPING AND ENTERTAINMENT AND ALL YOUR OTHER NEEDS - EASY HIGHWAY ACCESS FOR THE TORONTO OR NIAGARA COMMUTERS AND JUST AROUND THE CORNER FROM THE NIAGARA WINE ROUTE! COME IN AND BE IMPRESSED! (id:63267)
Home overview
- Cooling Central air conditioning
- Heat source Natural gas
- Heat type Forced air
- Sewer/ septic Municipal sewage system
- # total stories 2
- # parking spaces 4
- Has garage (y/n) Yes
- # full baths 3
- # half baths 1
- # total bathrooms 4.0
- # of above grade bedrooms 5
- Has fireplace (y/n) Yes
- Community features Quiet area
- Subdivision Grimsby east (542)
- Directions 1525098
- Lot size (acres) 0.0
- Building size 3284
- Listing # 40757453
- Property sub type Single family residence
- Status Active
- Full bathroom 2.769m X 2.515m
Level: 2nd - Bedroom 3.48m X 2.972m
Level: 2nd - Bathroom (# of pieces - 4) 2.743m X 2.438m
Level: 2nd - Bedroom 3.277m X 2.769m
Level: 2nd - Primary bedroom 5.004m X 3.48m
Level: 2nd - Bedroom 4.166m X 2.896m
Level: Basement - Utility 5.639m X 3.404m
Level: Basement - Recreational room 5.893m X 5.334m
Level: Basement - Bathroom (# of pieces - 3) 3.429m X 1.473m
Level: Basement - Bedroom 2.946m X 2.794m
Level: Basement - Storage 4.597m X 2.692m
Level: Basement - Kitchen 5.512m X 4.572m
Level: Main - Mudroom 2.591m X 2.438m
Level: Main - Living room / dining room 6.223m X 3.302m
Level: Main - Family room 5.512m X 4.699m
Level: Main - Bathroom (# of pieces - 2) 5'5''
Level: Main
- Listing source url Https://www.realtor.ca/real-estate/28691071/119-dorchester-drive-grimsby
- Listing type identifier Idx

$-3,133
/ Month

