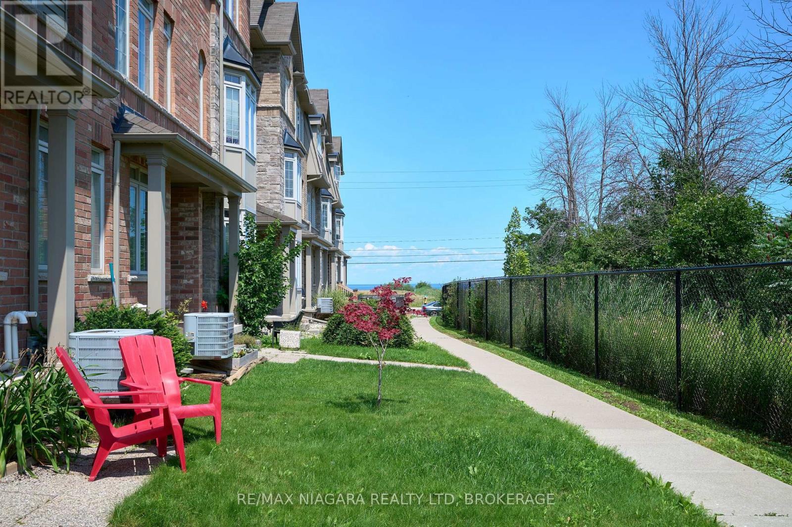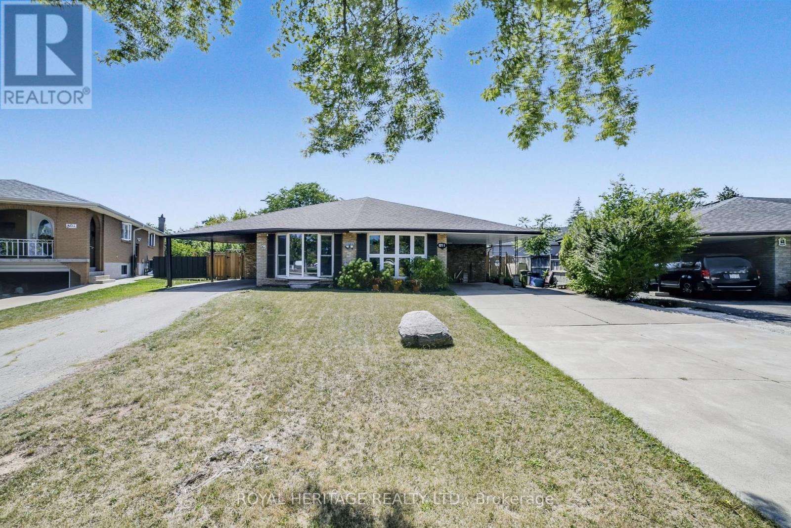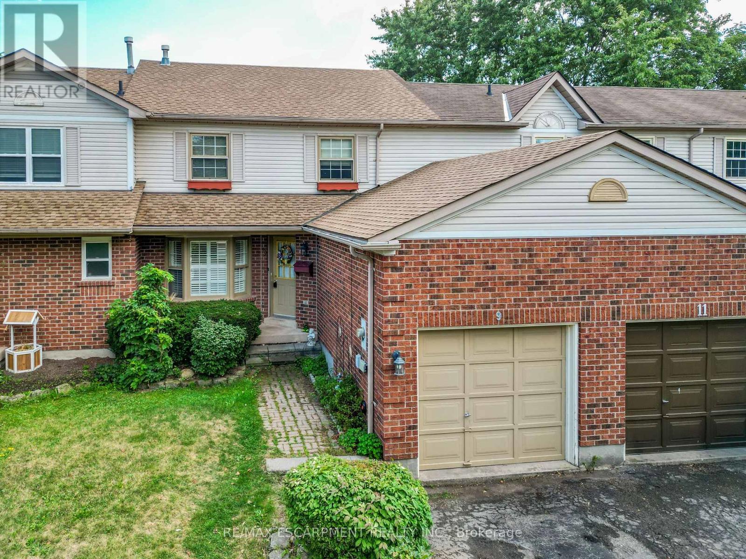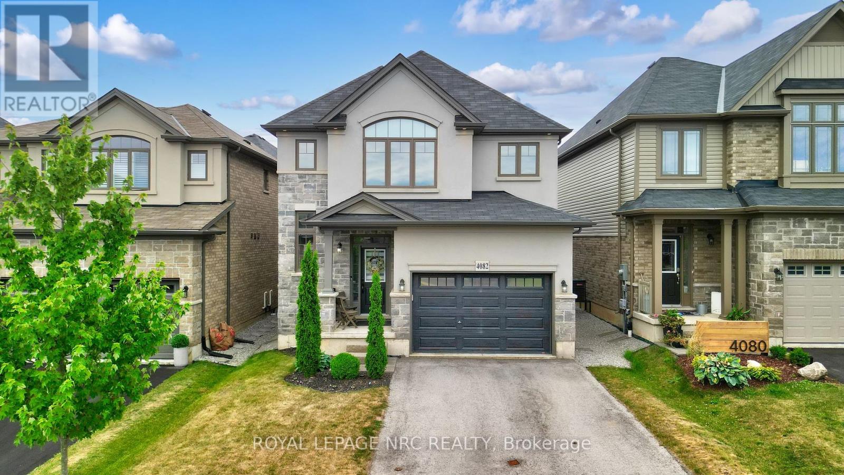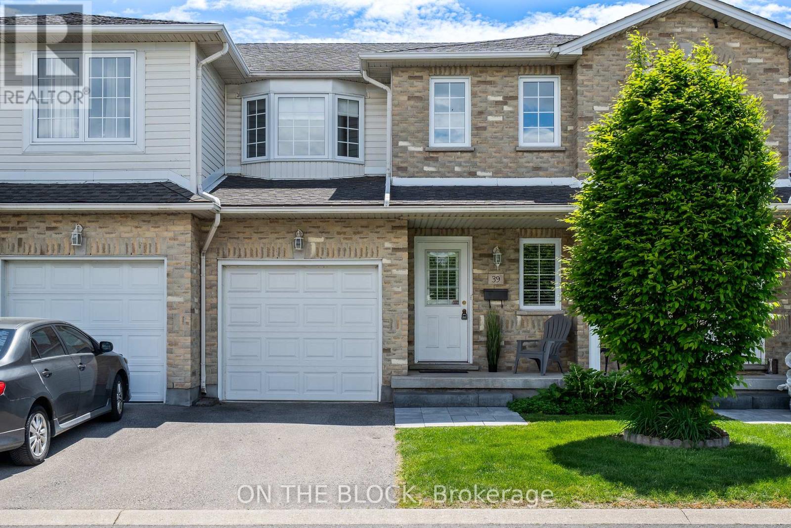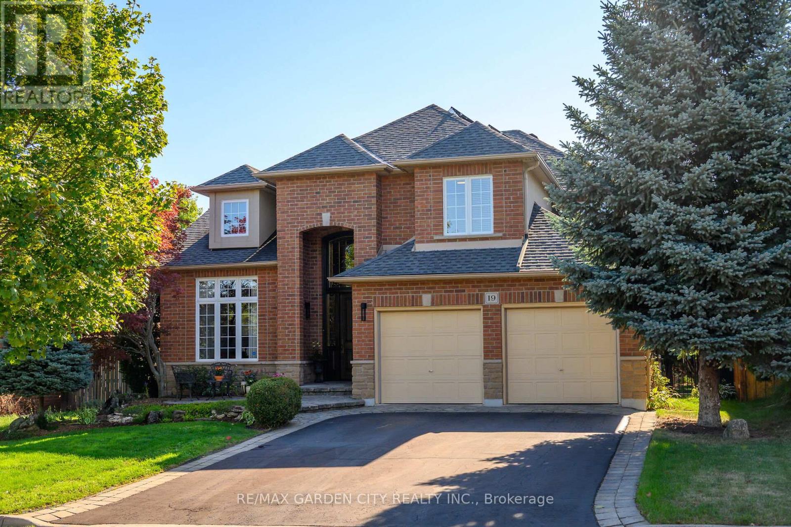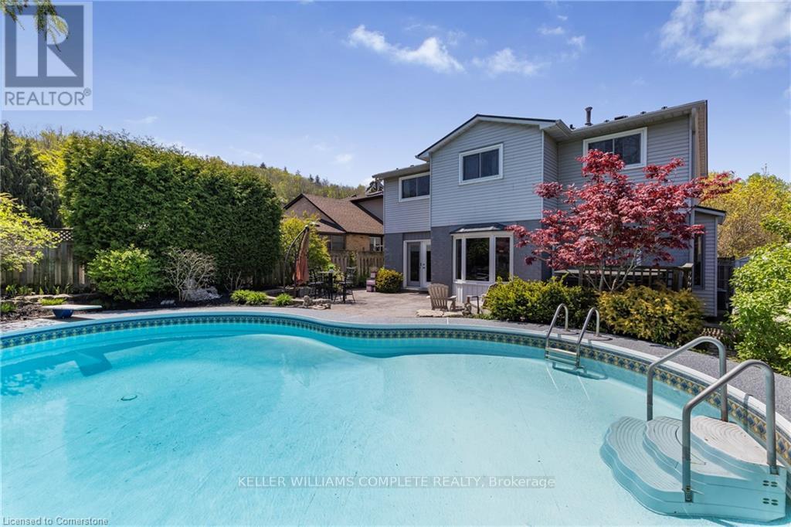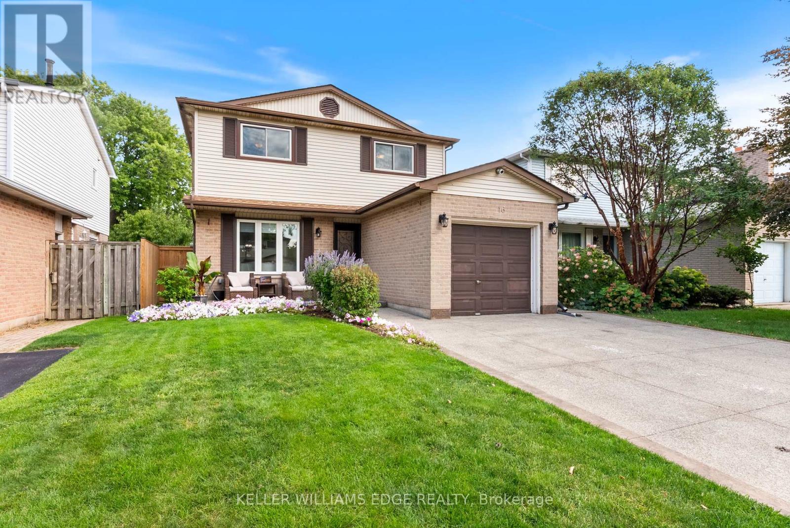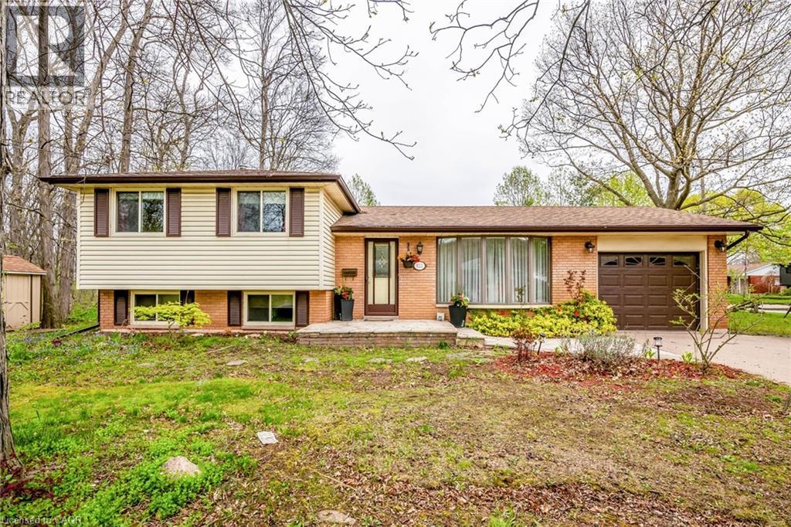
Highlights
This home is
17%
Time on Houseful
42 Days
School rated
7.7/10
Grimsby
5.33%
Description
- Home value ($/Sqft)$638/Sqft
- Time on Houseful42 days
- Property typeSingle family
- Median school Score
- Mortgage payment
FOR SALE is a Bright, freshly painted and welcoming 3 Bed 2 Bath Side-split in a Peaceful and fabulous location, a perfect family home at end of Cul-de-sac close to parks and backing on to Ravine. Featuring Newly upgraded kitchen, upgraded baseboards and trims, Main floor features hardwood floors, a large Living room, and Dining room with a door to sunroom looking onto a private yard and patio, the second floor has three good-sized bedrooms and a 4-piece bath. Downstairs is a finished rec room with large windows, lots of space and storage in the laundry room and newly added 3-piece bathroom. Single attached garage and large garden shed, easy access to HWYs, close to shopping and Costco. (id:63267)
Home overview
Amenities / Utilities
- Cooling Central air conditioning
- Heat source Natural gas
- Heat type Forced air
- Sewer/ septic Municipal sewage system
Exterior
- # parking spaces 3
- Has garage (y/n) Yes
Interior
- # full baths 2
- # total bathrooms 2.0
- # of above grade bedrooms 3
Location
- Community features Quiet area
- Subdivision Grimsby west (541)
- Directions 2107299
Overview
- Lot size (acres) 0.0
- Building size 1371
- Listing # 40754760
- Property sub type Single family residence
- Status Active
Rooms Information
metric
- Bathroom (# of pieces - 4) Measurements not available
Level: 2nd - Bedroom 3.124m X 3.886m
Level: 2nd - Primary bedroom 3.124m X 4.013m
Level: 2nd - Bedroom 2.54m X 2.845m
Level: 2nd - Laundry 5.918m X 3.81m
Level: Basement - Bathroom (# of pieces - 3) Measurements not available
Level: Basement - Recreational room 5.004m X 3.912m
Level: Basement - Sunroom 3.48m X 3.658m
Level: Main - Kitchen 3.277m X 3.302m
Level: Main - Dining room 2.692m X 2.819m
Level: Main - Living room 4.572m X 3.962m
Level: Main
SOA_HOUSEKEEPING_ATTRS
- Listing source url Https://www.realtor.ca/real-estate/28653483/122-forest-hill-road-grimsby
- Listing type identifier Idx
The Home Overview listing data and Property Description above are provided by the Canadian Real Estate Association (CREA). All other information is provided by Houseful and its affiliates.

Lock your rate with RBC pre-approval
Mortgage rate is for illustrative purposes only. Please check RBC.com/mortgages for the current mortgage rates
$-2,333
/ Month25 Years fixed, 20% down payment, % interest
$
$
$
%
$
%

Schedule a viewing
No obligation or purchase necessary, cancel at any time
Nearby Homes
Real estate & homes for sale nearby

