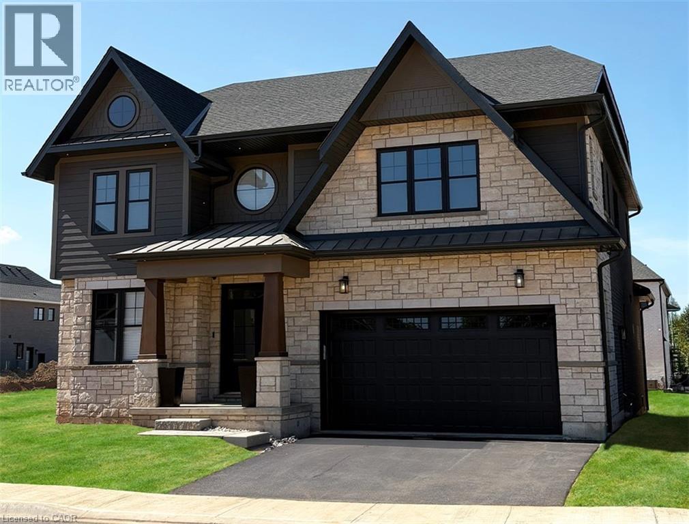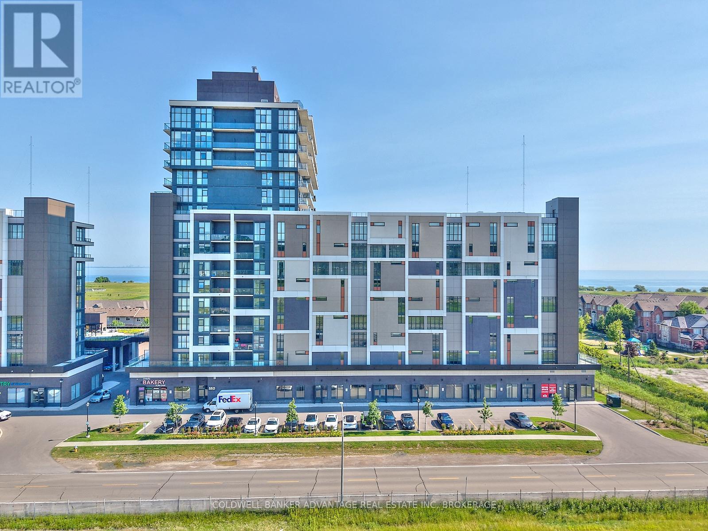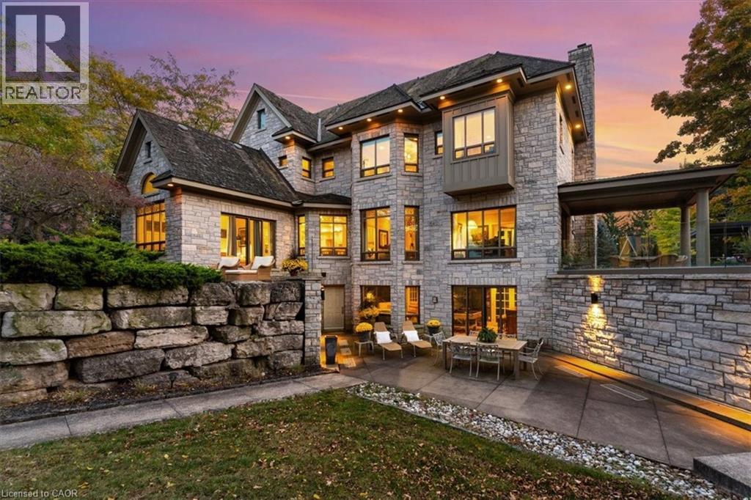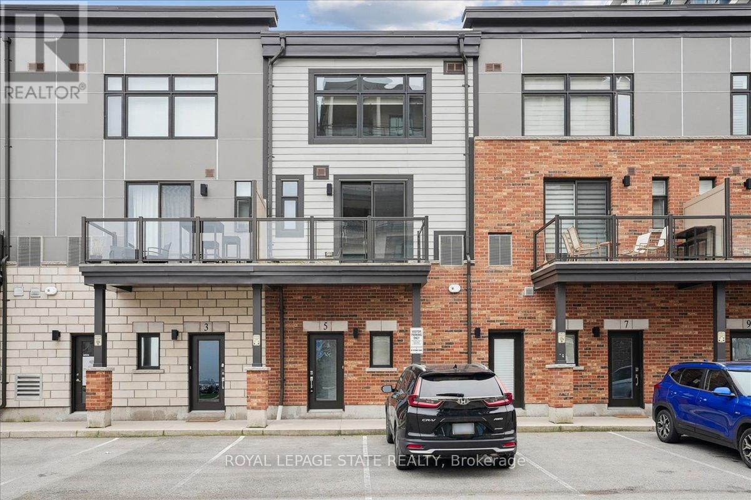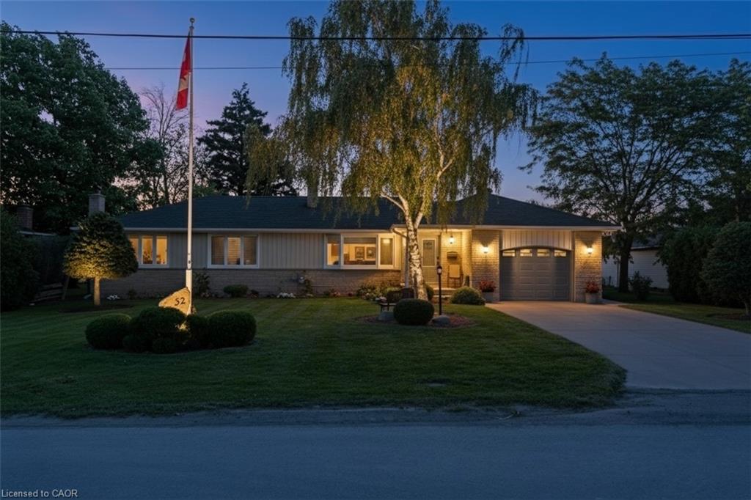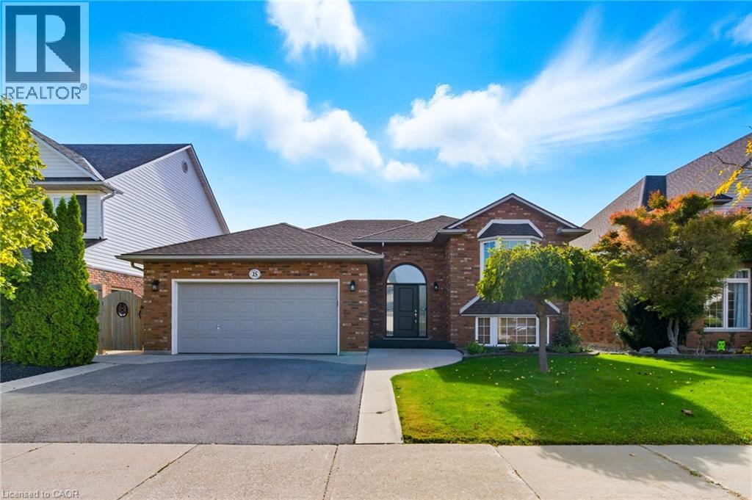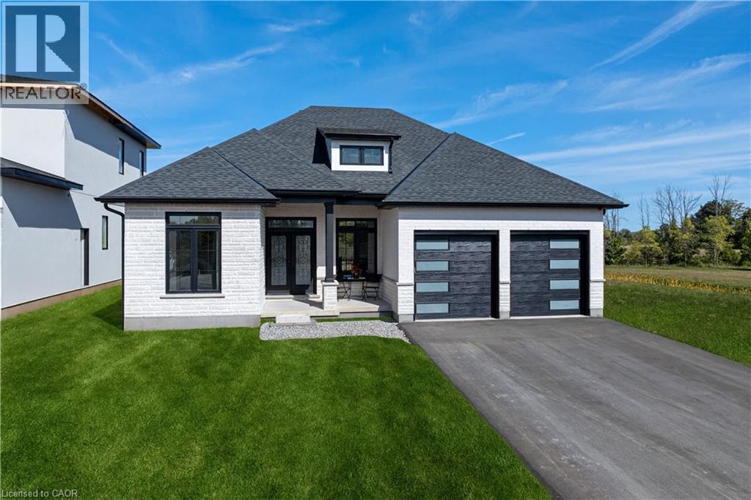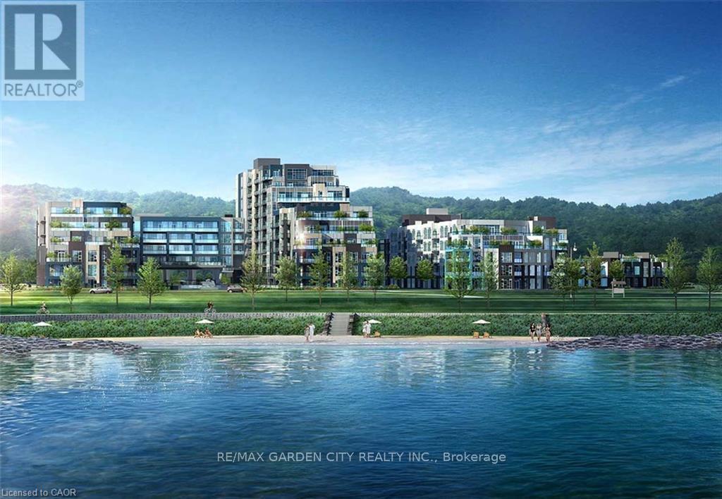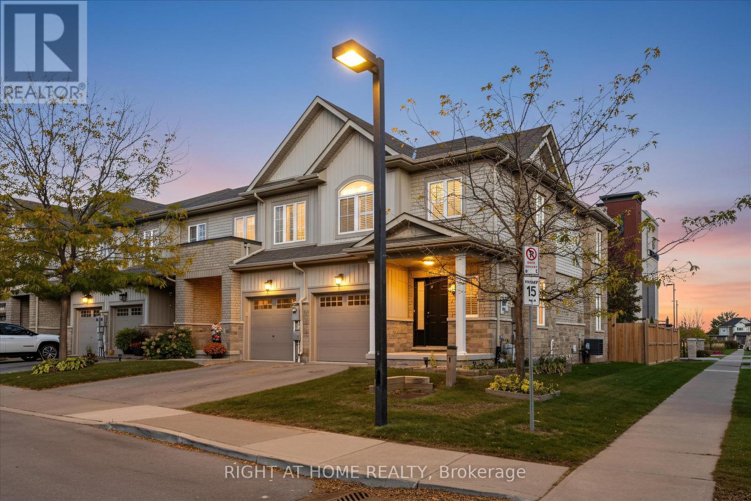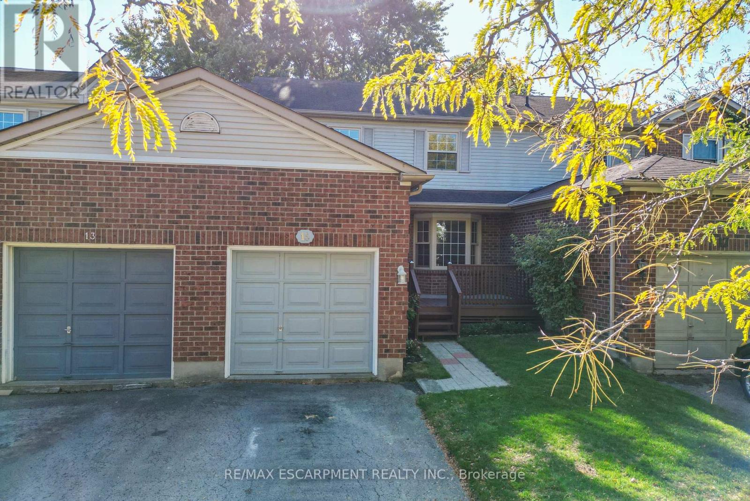
Highlights
Description
- Time on Housefulnew 3 days
- Property typeSingle family
- Median school Score
- Mortgage payment
CHARM, CONVENIENCE & FAMILY FRIENDLY ... Discover easy living and timeless comfort at 15 Hedgelawn Drive - a fully finished 2-storey FREEHOLD townhome nestled in one of Grimsby's desirable, family-centric neighbourhoods. Perfectly positioned across from Sherwood Hills Park and just minutes from the updated, state-of-the-art West Lincoln Memorial Hospital, this home blends lifestyle, location, and livability in one inviting package. The main level features a bright and functional layout with a cozy living room with a gas fireplace opening to a formal dining room with space for special occasions, plus a 2-pc powder room. The spacious eat-in kitchen, complete with an XL pantry and abundant cabinetry, provides ample storage and convenience PLUS walk-out from the dinette to the deck with gas BBQ hookup and fully fenced backyard with mature trees for privacy and shade. Upstairs, find three bedrooms, including a spacious primary suite with a walk-in closet and 3-pc ensuite, plus a 4-pc main bath for the family. Each room is filled with natural light and offers comfort for growing families or guests alike. The FINISHED BASEMENT extends your living space with a recreation room, 2-pc bath, and dedicated laundry and storage area, creating the perfect spot for movie nights, a home gym, or a quiet workspace. Outside, the large front porch invites you to sit back and enjoy the friendly Grimsby community atmosphere. From the ESCARPMENT VIEWS to the short stroll to the downtown core, 2 minutes to the QEW, this location offers the best of small-town charm with modern-day convenience. Whether you're a first-time buyer, a young family, or simply seeking a home with heart in a prime location, 15 Hedgelawn Drive delivers on every level. Experience Grimsby living at its best! CLICK ON MULTIMEDIA for virtual tour, drone photos, floor plans & more. (id:63267)
Home overview
- Cooling Central air conditioning
- Heat source Natural gas
- Heat type Forced air
- Sewer/ septic Sanitary sewer
- # total stories 2
- Fencing Fully fenced, fenced yard
- # parking spaces 2
- Has garage (y/n) Yes
- # full baths 2
- # half baths 2
- # total bathrooms 4.0
- # of above grade bedrooms 3
- Has fireplace (y/n) Yes
- Community features Community centre
- Subdivision 542 - grimsby east
- Lot size (acres) 0.0
- Listing # X12469289
- Property sub type Single family residence
- Status Active
- 3rd bedroom 3.17m X 3.66m
Level: 2nd - Bathroom 3.56m X 1.52m
Level: 2nd - Primary bedroom 3.66m X 4.9m
Level: 2nd - 2nd bedroom 3.4m X 2.77m
Level: 2nd - Bathroom 2.16m X 1.93m
Level: Basement - Family room 4.95m X 4.7m
Level: Basement - Laundry 7.32m X 3.51m
Level: Basement - Dining room 3.35m X 4.09m
Level: Main - Kitchen 3.89m X 4.9m
Level: Main - Bathroom 2.26m X 0.84m
Level: Main - Living room 3.35m X 4.88m
Level: Main
- Listing source url Https://www.realtor.ca/real-estate/29004707/15-hedgelawn-drive-grimsby-grimsby-east-542-grimsby-east
- Listing type identifier Idx

$-1,792
/ Month

