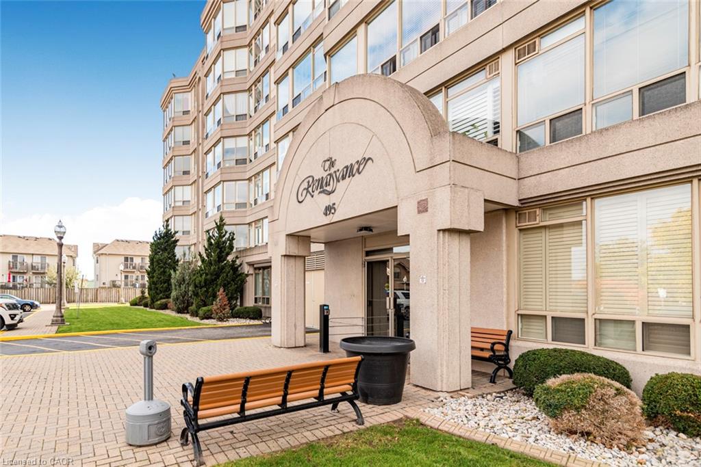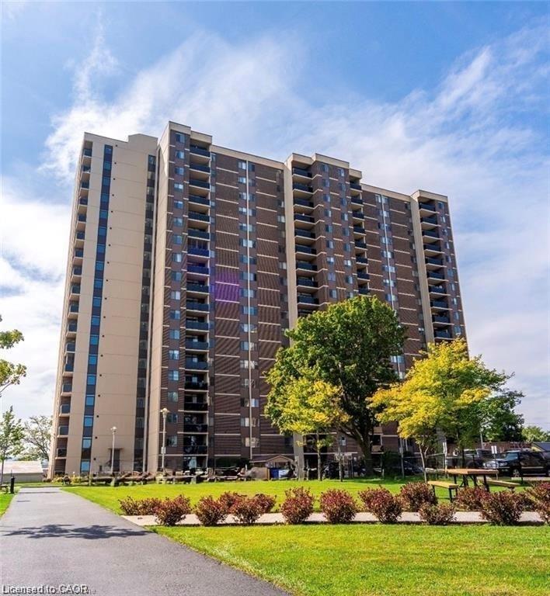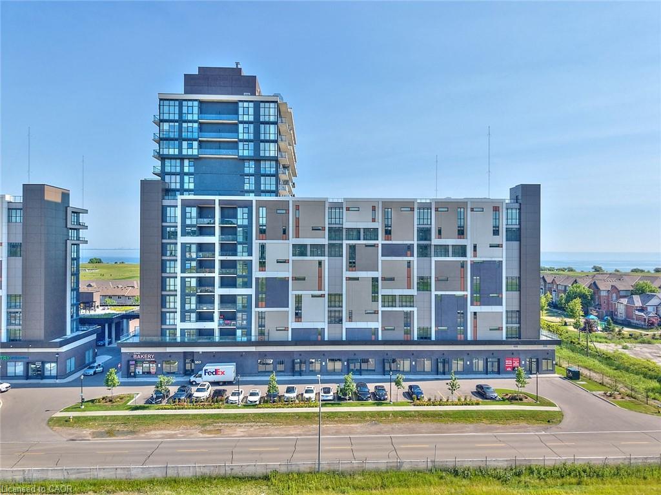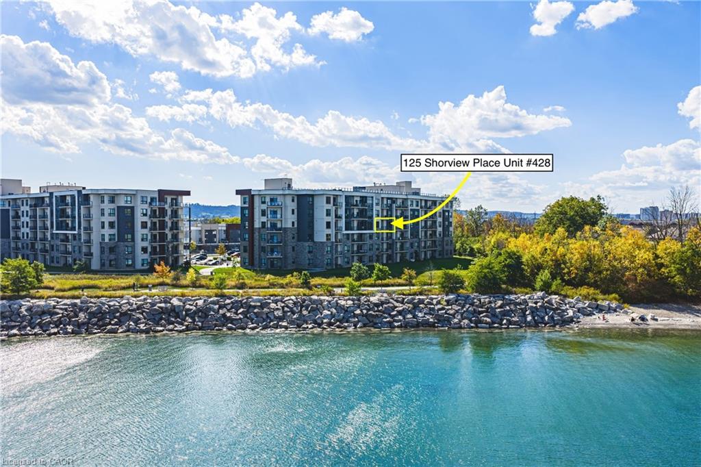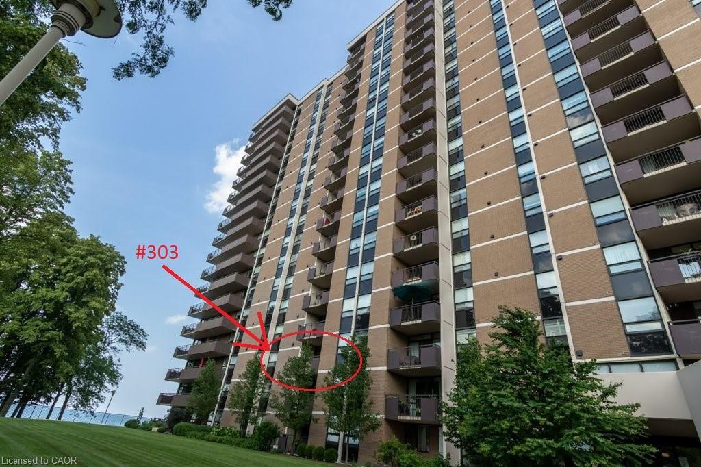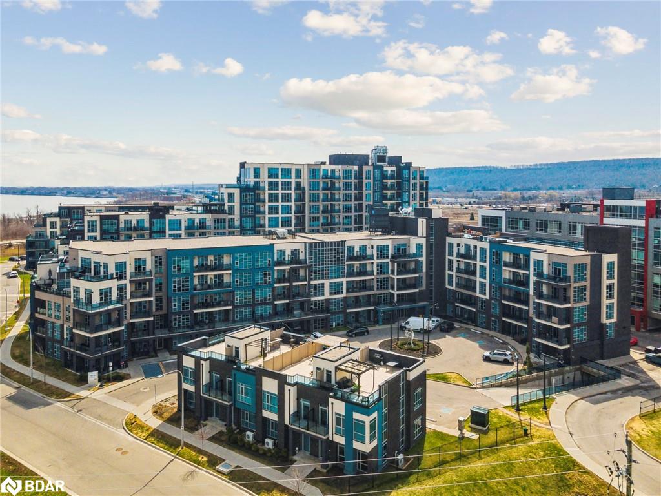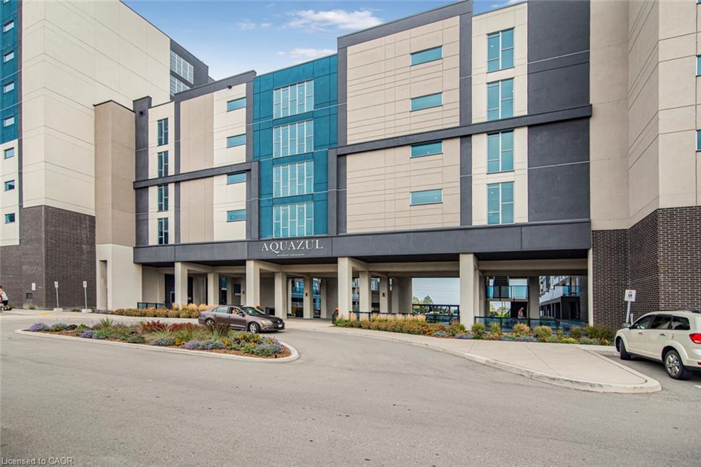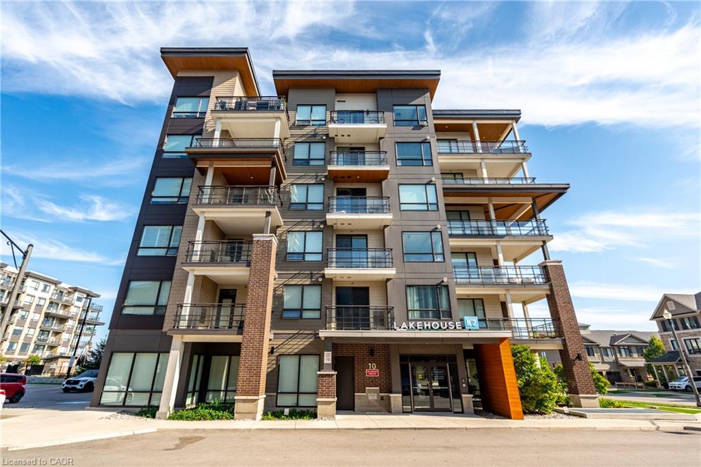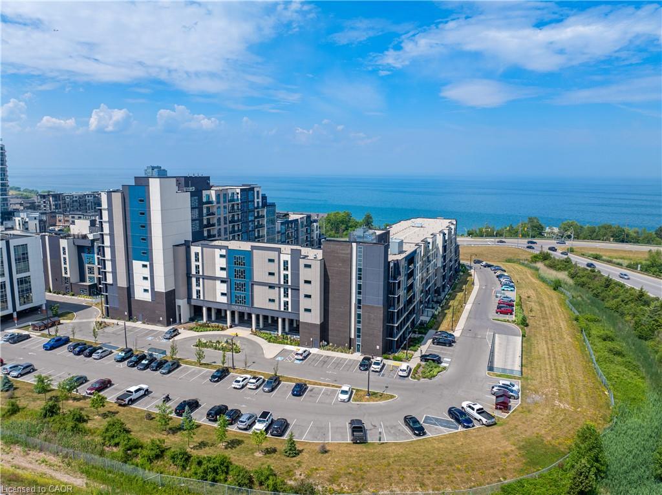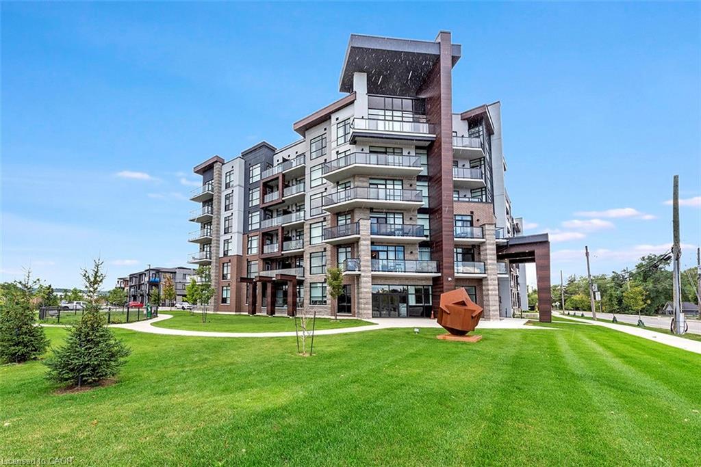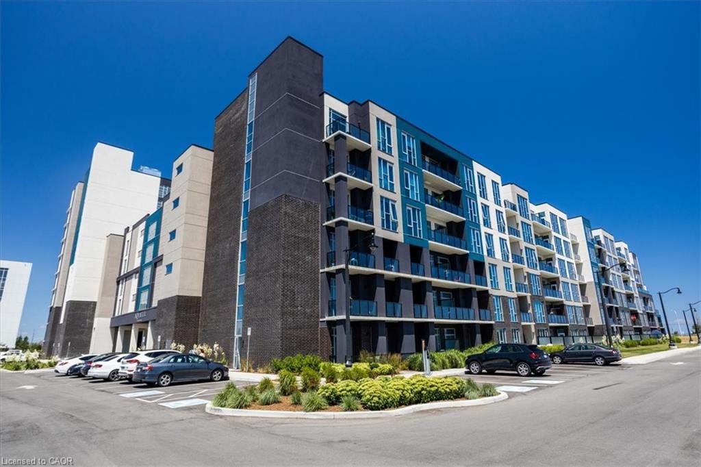
Highlights
Description
- Home value ($/Sqft)$671/Sqft
- Time on Houseful45 days
- Property typeResidential
- Style1 storey/apt
- Median school Score
- Year built2021
- Garage spaces1
- Mortgage payment
Welcome to Aquazul Waterfront Condominiums, where resort-style living meets lakeside tranquility! This bright and inviting main floor condo offers an open-concept layout with 2 bedrooms, a 3-piece ensuite privilege with walk-in shower, and many upgrades that elevate everyday living. Situated in the picturesque town of Grimsby-on-the-Lake, this unit is perfect for professionals, commuters, and those seeking a vibrant community with quick access to the QEW, boutique shops, restaurants, and waterfront trails. Step inside and enjoy the warm ambiance of the living room that flows into the stylish kitchen, complete with custom cabinetry, quartz countertops, stainless steel appliances, pantry roll-out drawers, and a breakfast bar. Recent updates include: brand new carpet in both bedrooms, bedroom enhancement with storage in spare bedroom, new kitchen and bathroom sinks and fixtures, an owned reverse osmosis system, 3" plantation shutters throughout, and a full-size washer and dryer. The main floor patio is a pet owner’s delight and ideal for entertaining—plus, no more hauling groceries up the elevator! This desirable poolside unit offers convenient access to the outdoor BBQ area making everyday living effortless. Everyday living is effortless and convenient. At Aquazul, you’ll love the resort-style amenities: an outdoor pool with cabanas, a stylish party room, fitness center, theatre room, and of course, the breathtaking lakeside views. Don’t miss your chance to own a slice of lakeside living in one of Grimsby’s most desirable communities!
Home overview
- Cooling Central air
- Heat type Heat pump
- Pets allowed (y/n) No
- Sewer/ septic Sewer (municipal)
- Utilities Cable available, cell service
- Building amenities Barbecue, elevator(s), fitness center, game room, media room, party room, pool, parking
- Construction materials Brick, stucco
- Foundation Poured concrete
- Roof Flat
- Exterior features Built-in barbecue, canopy, landscaped, year round living
- # garage spaces 1
- # parking spaces 1
- Garage features Lvl a
- Has garage (y/n) Yes
- Parking desc Garage door opener
- # full baths 1
- # total bathrooms 1.0
- # of above grade bedrooms 2
- # of rooms 6
- Appliances Built-in microwave, dishwasher, dryer, refrigerator, stove, washer
- Has fireplace (y/n) Yes
- Laundry information In-suite
- Interior features Auto garage door remote(s), built-in appliances, elevator
- County Niagara
- Area Grimsby
- View Beach, lake
- Water body type Lake, waterfront community, beach front, lake/pond
- Water source Municipal
- Zoning description R2
- Directions Hbmungana
- Elementary school Smith ps / our lady of fatima
- High school West niagara ss / blessed trinity
- Lot desc Urban, rectangular, beach, dog park, city lot, highway access, landscaped, major highway, park, playground nearby, public parking, quiet area, rec./community centre, school bus route
- Lot dimensions 0 x 0
- Water features Lake, waterfront community, beach front, lake/pond
- Approx lot size (range) 0 - 0.5
- Basement information None
- Building size 835
- Mls® # 40770082
- Property sub type Condominium
- Status Active
- Tax year 2025
- Bedroom Main: 3.073m X 3.632m
Level: Main - Eat in kitchen Main: 2.718m X 2.489m
Level: Main - Living room / dining room Main: 5.182m X 3.581m
Level: Main - Bathroom Main
Level: Main - Foyer Main
Level: Main - Primary bedroom Main: 5.004m X 3.226m
Level: Main
- Listing type identifier Idx

$-937
/ Month

