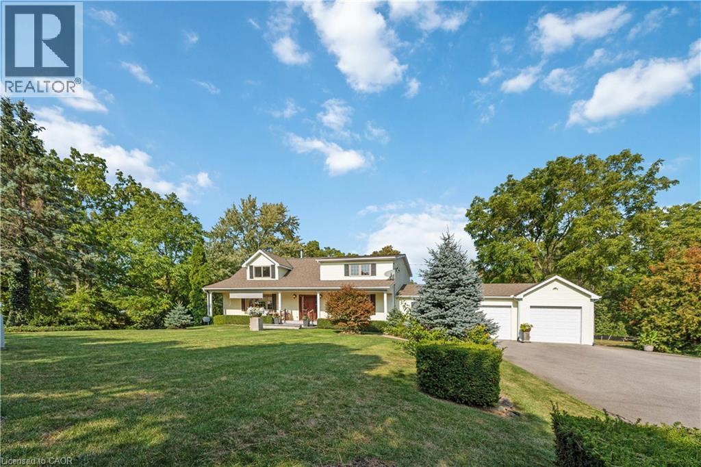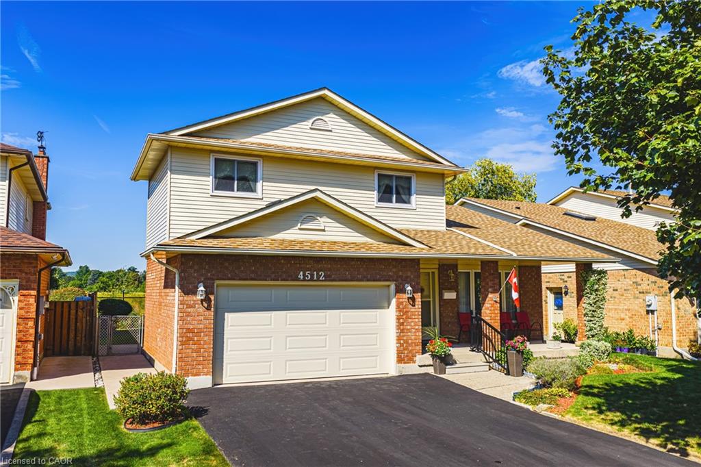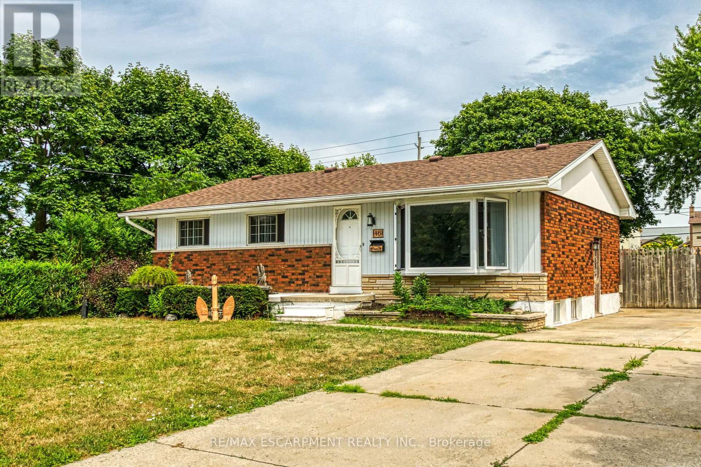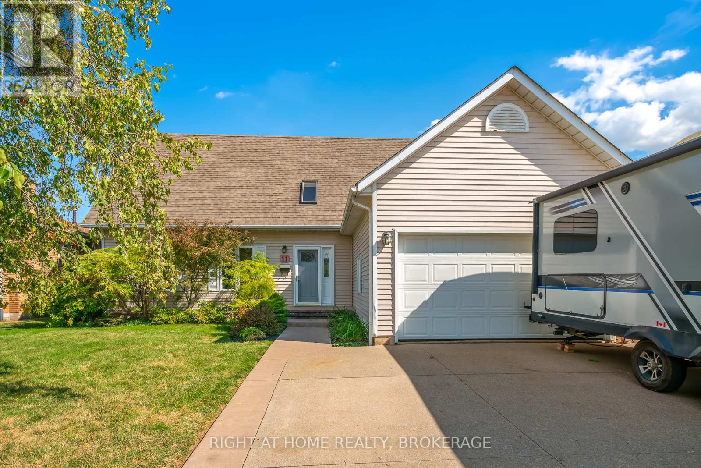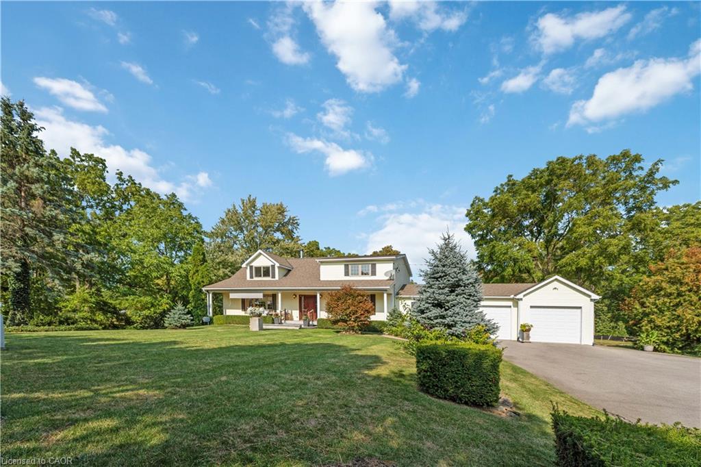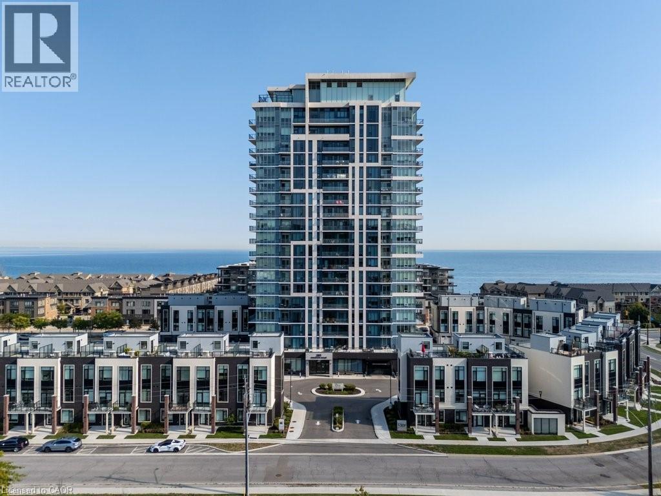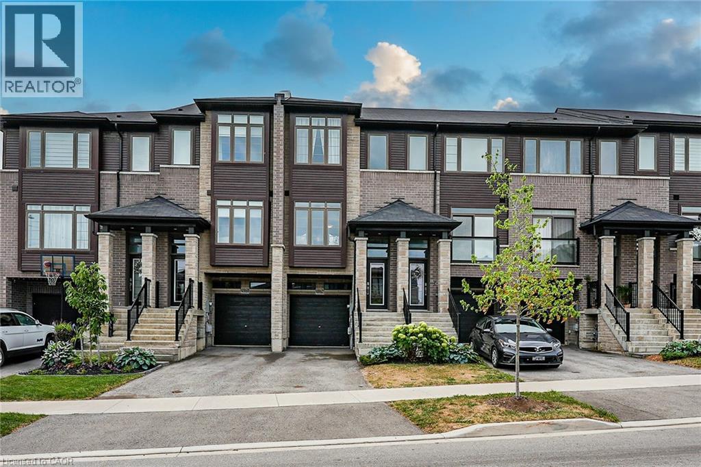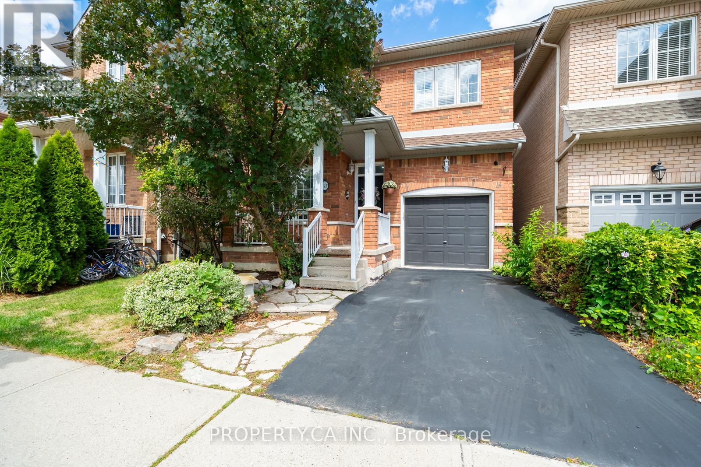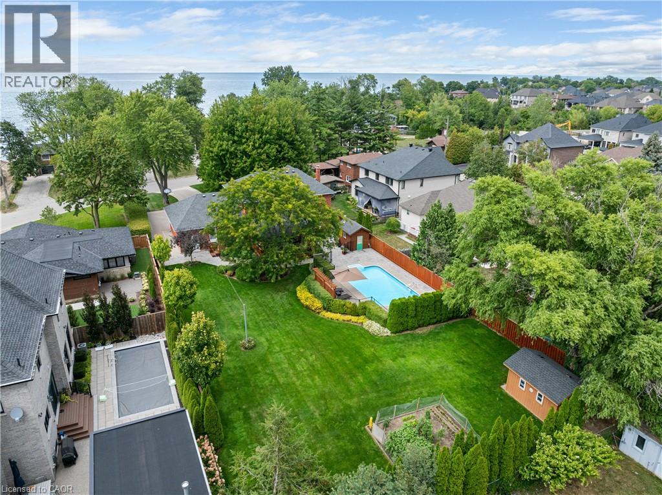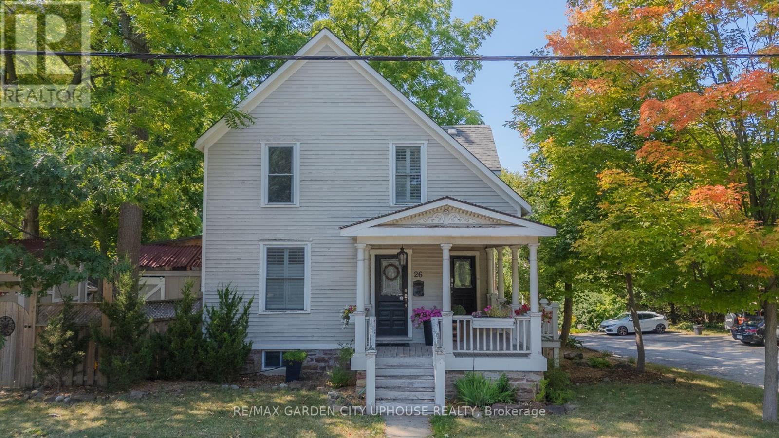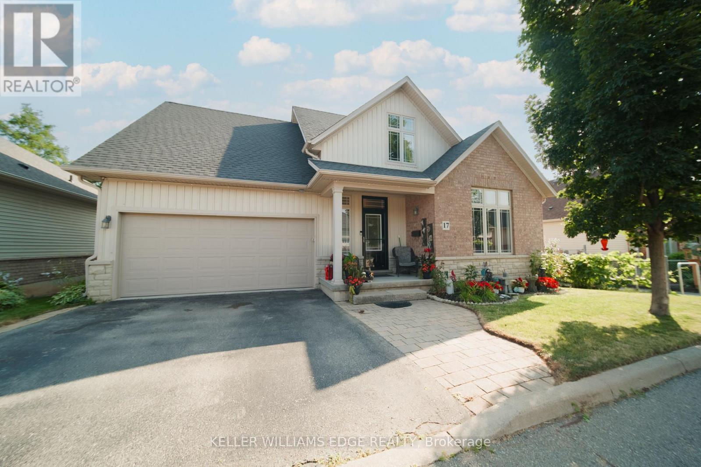
Highlights
Description
- Time on Housefulnew 2 hours
- Property typeSingle family
- Median school Score
- Mortgage payment
Exquisite "Carmel Model" bungaloft, custom-built with 3+2 bedrooms and 4 full bathrooms. Soaring cathedral ceilings and pot lighting enhance the grand, open-concept layout. The gourmet kitchen showcases nearly $20,000 in premium upgrades, featuring Wolf, Miele, and JennAir appliances. The main floor primary suite features an ensuite and walk-in closet. A large loft with its own bedroom, bath and rec space overlooks the great room below. Main level laundry equipped with high-end Miele washer and dryer. The fully finished basement apartment includes a private entrance, 2 bedrooms, full bath, and generous storage - perfect for extended family or rental potential. Enjoy the hardscaped, fully fenced yard with a spacious covered deck patio. Major mechanicals - roof, furnace, AC, on-demand HWT, all replaced within the last 3 years. Upgraded 200-amp service. Nestled on a quiet executive court, just 2 minutes to the QEW. Perfect for downsizers, this home offers the luxury you deserve with the space and ease you need. (id:63267)
Home overview
- Cooling Central air conditioning, air exchanger
- Heat source Natural gas
- Heat type Forced air
- Sewer/ septic Sanitary sewer
- # total stories 2
- Fencing Fully fenced, fenced yard
- # parking spaces 3
- Has garage (y/n) Yes
- # full baths 4
- # total bathrooms 4.0
- # of above grade bedrooms 5
- Has fireplace (y/n) Yes
- Subdivision 542 - grimsby east
- Lot desc Landscaped
- Lot size (acres) 0.0
- Listing # X12325665
- Property sub type Single family residence
- Status Active
- 5th bedroom 2.84m X 5.26m
Level: Basement - Utility 4.14m X 6.45m
Level: Basement - Recreational room / games room 3.48m X 5.13m
Level: Basement - 4th bedroom 6.05m X 3.68m
Level: Basement - Living room 4.55m X 5.51m
Level: Main - Foyer 2.57m X 4.39m
Level: Main - Kitchen 2.72m X 4.01m
Level: Main - Primary bedroom 4.14m X 3.66m
Level: Main - 2nd bedroom 3.71m X 3.02m
Level: Main - Dining room 2.62m X 4.01m
Level: Main - Loft 5.41m X 5.11m
Level: Upper - 3rd bedroom 3.66m X 3.58m
Level: Upper
- Listing source url Https://www.realtor.ca/real-estate/28692635/17-31-book-road-grimsby-grimsby-east-542-grimsby-east
- Listing type identifier Idx

$-2,384
/ Month

