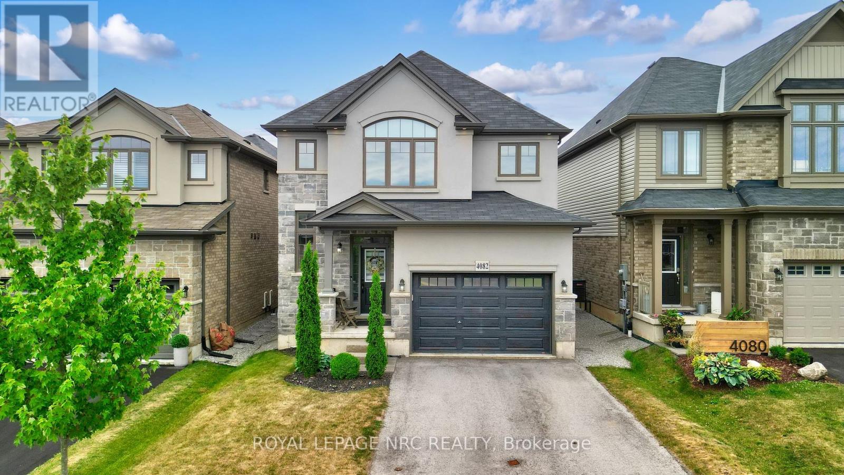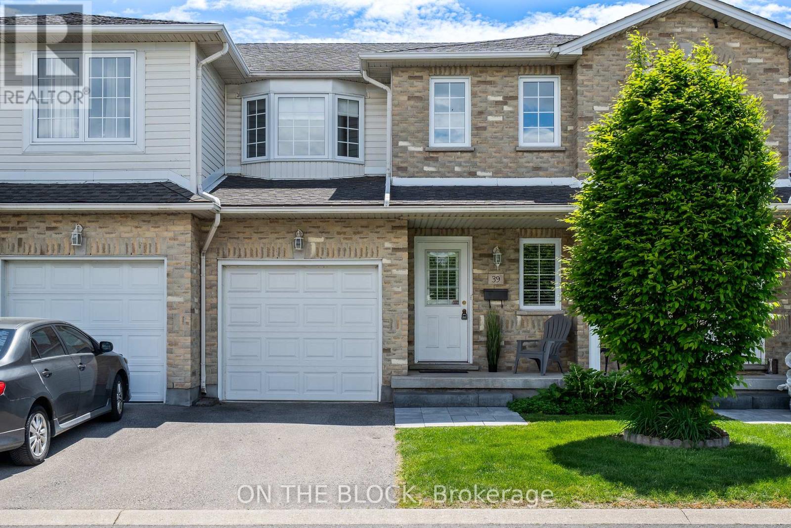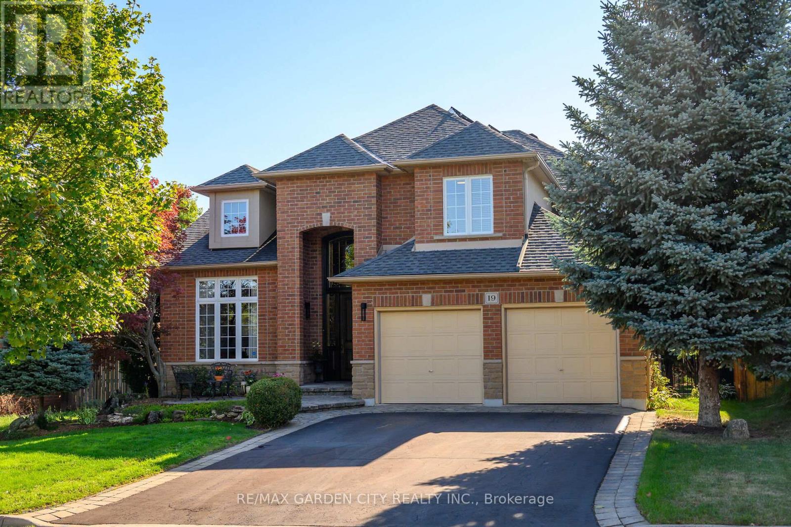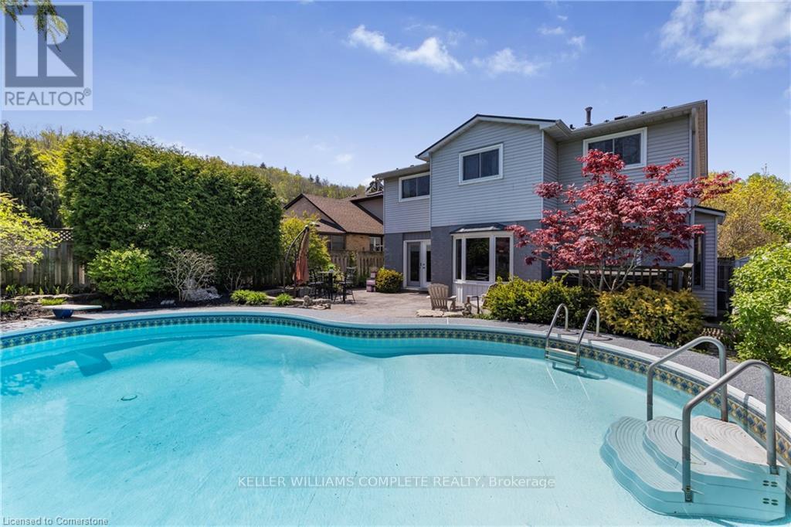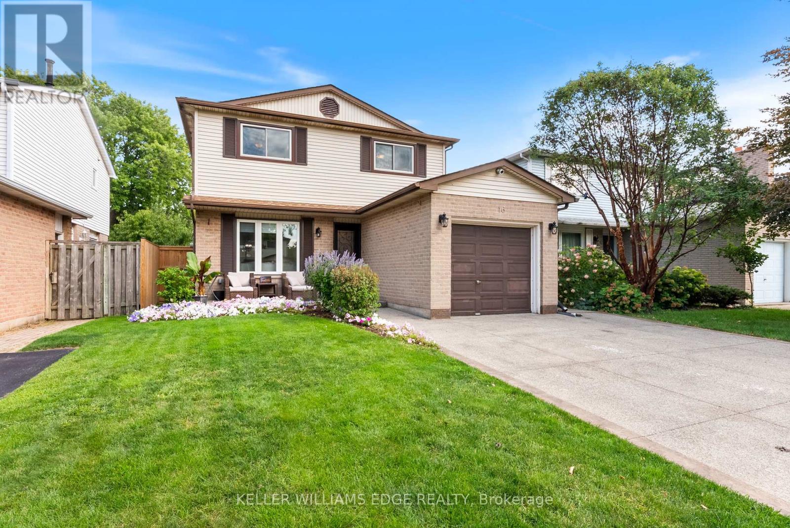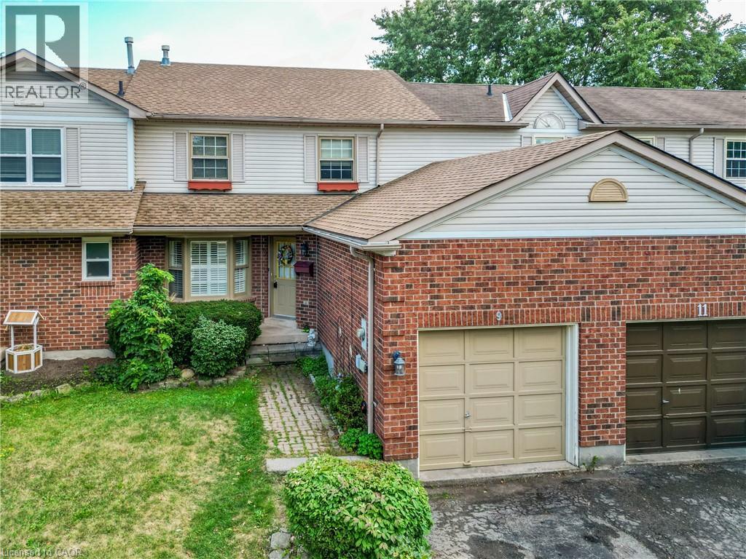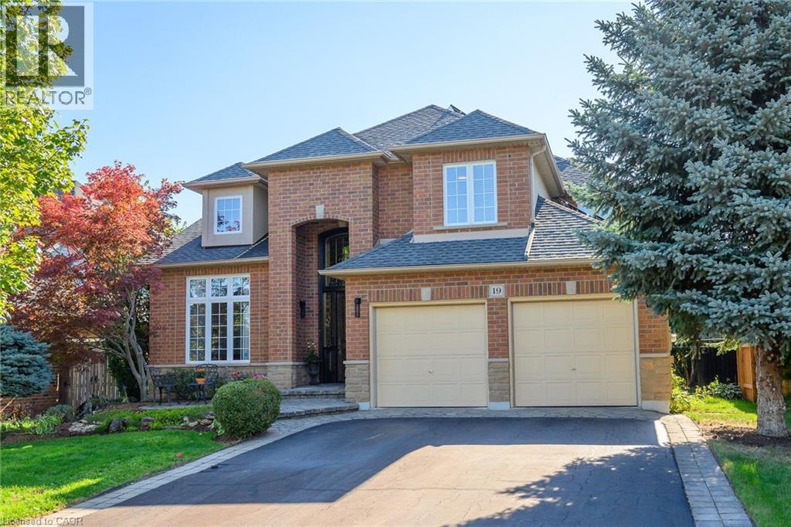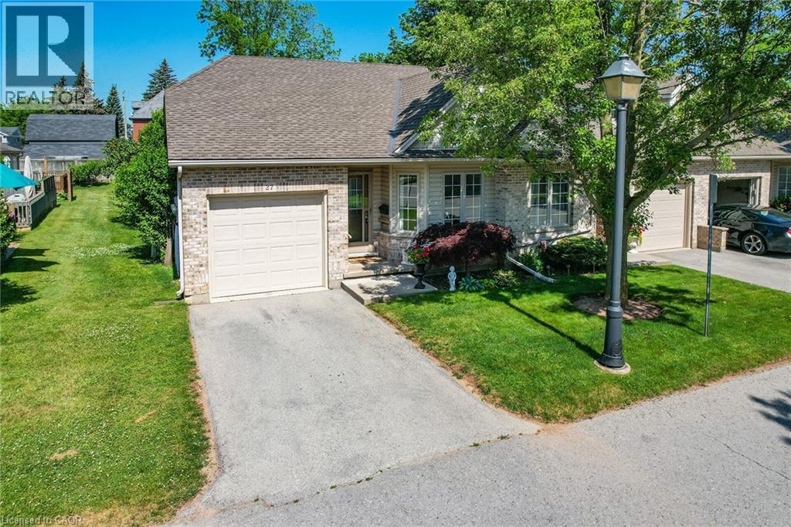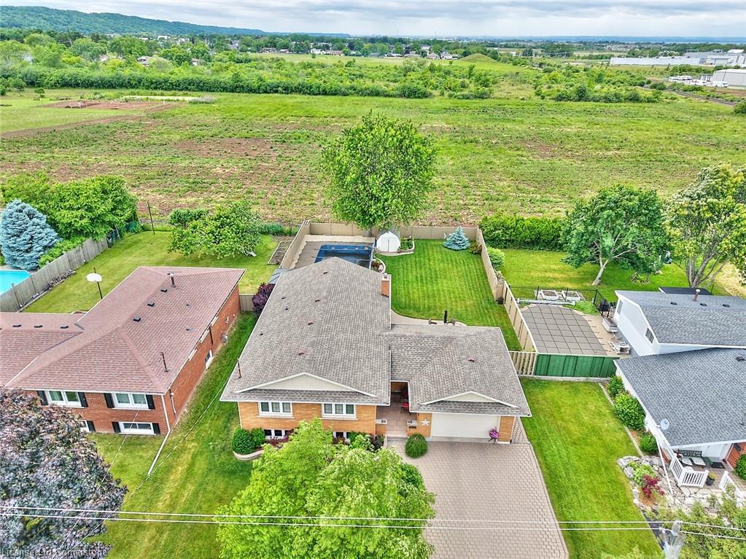
Highlights
Description
- Home value ($/Sqft)$435/Sqft
- Time on Houseful72 days
- Property typeResidential
- StyleSidesplit
- Median school Score
- Year built1971
- Garage spaces2
- Mortgage payment
The epitome of what a traditional family home should be! This meticulously maintained 3 bed, 2 bath, side-split is set on an expansive lot backing onto tranquil green-space - offering the peaceful feel of a Northern getaway with the convenience of nearby amenities in both Grimsby and Stoney Creek. Beautifully landscaped grounds complete with interlocking stone driveway and patio, fully fenced backyard with professionally kept 18x36 pool! Covered porch leads to an ultra-spacious foyer with access to the 1.5 garage and backyard. Newly installed Oak floors throughout the main living-dining area. The kitchen features solid wood custom cabinetry including a practical eat-at peninsula island. Thoughtfully designed fully finished basement is the perfect place to kick back and relax, play or entertain. Open concept yet defined living spaces - a cozy rec room with gas fireplace, an open den which could be utilized as an additional bedroom, playroom, or home office and ample storage including a cold room cantina. Furnace and AC 2020. Hardwood flooring 2022. Pool liner 2021. Preventative basement waterproofing system including sump pump, barrier wrap and weeping tile 2018.
Home overview
- Cooling Central air
- Heat type Forced air
- Pets allowed (y/n) No
- Sewer/ septic Sewer (municipal)
- Construction materials Aluminum siding, brick
- Foundation Block
- Roof Asphalt shing
- Other structures Shed(s)
- # garage spaces 2
- # parking spaces 5
- Has garage (y/n) Yes
- Parking desc Attached garage, garage door opener
- # full baths 2
- # total bathrooms 2.0
- # of above grade bedrooms 3
- # of rooms 12
- Appliances Dishwasher, dryer, microwave, refrigerator, stove, washer
- Has fireplace (y/n) Yes
- Laundry information Laundry room
- Interior features Central vacuum, auto garage door remote(s)
- County Niagara
- Area Grimsby
- Water source Municipal
- Zoning description R2
- Lot desc Urban, square, ample parking, landscaped, park, playground nearby, schools
- Lot dimensions 65 x 150
- Approx lot size (range) 0 - 0.5
- Basement information Full, partially finished
- Building size 2296
- Mls® # 40744609
- Property sub type Single family residence
- Status Active
- Virtual tour
- Tax year 2024
- Family room Second
Level: 2nd - Eat in kitchen Second
Level: 2nd - Bathroom Second
Level: 2nd - Bedroom Second
Level: 2nd - Bedroom Second
Level: 2nd - Dining room Second
Level: 2nd - Primary bedroom Second
Level: 2nd - Recreational room Lower
Level: Lower - Bathroom Lower
Level: Lower - Bonus room Lower
Level: Lower - Den Lower
Level: Lower - Foyer Main
Level: Main
- Listing type identifier Idx

$-2,666
/ Month

