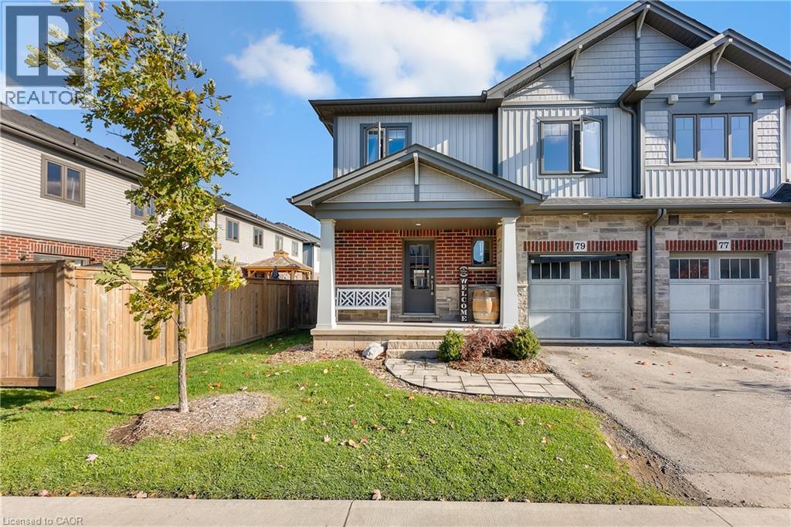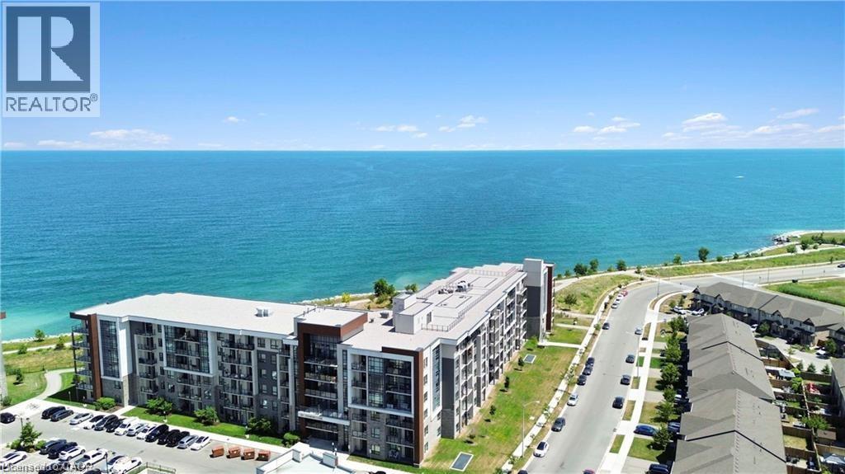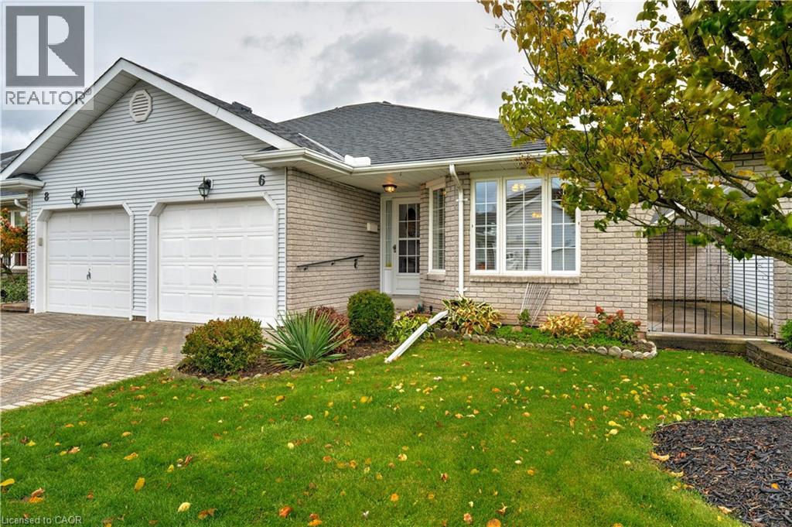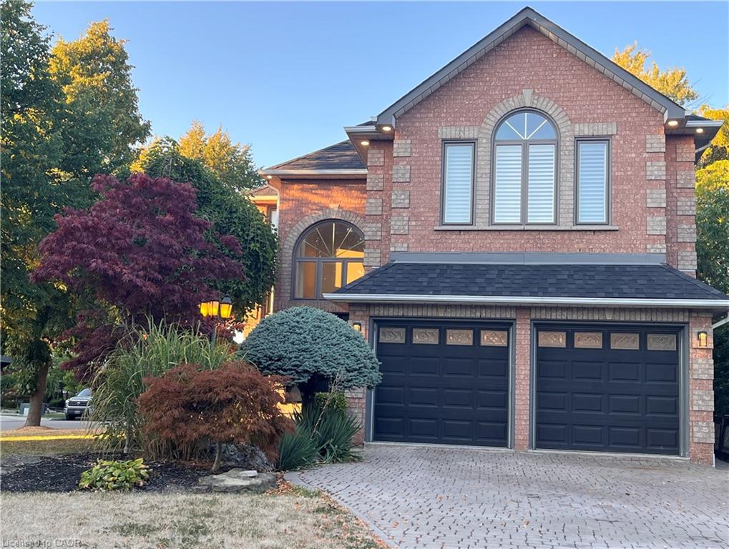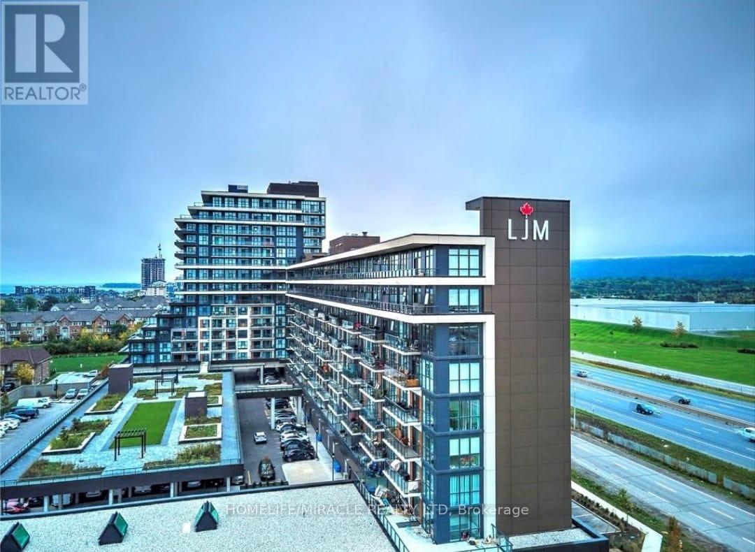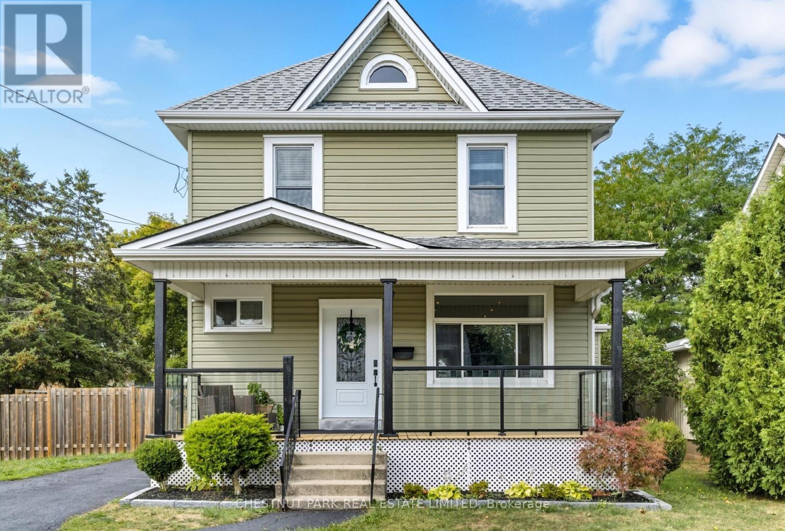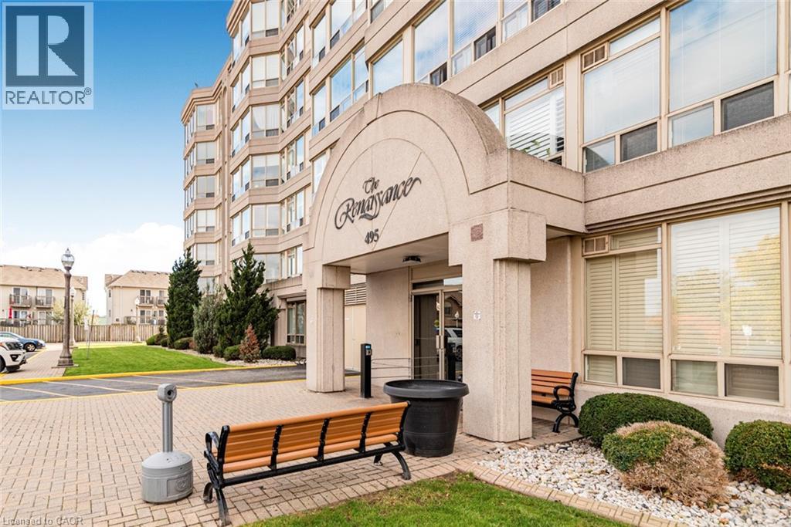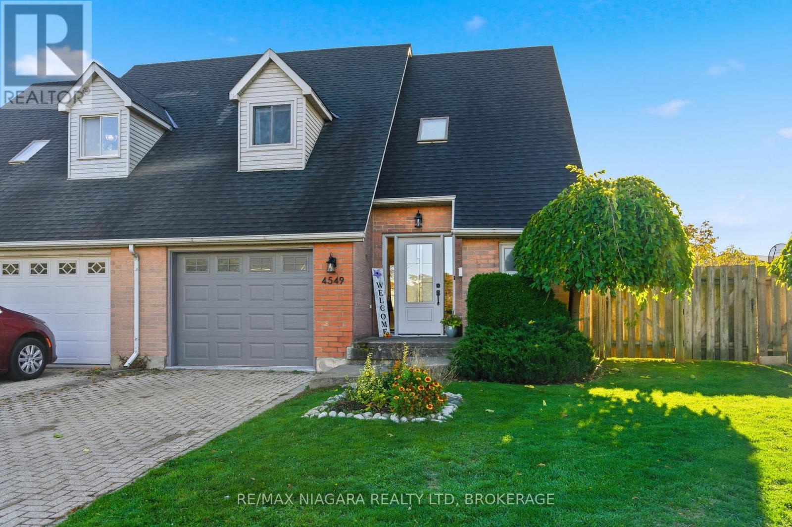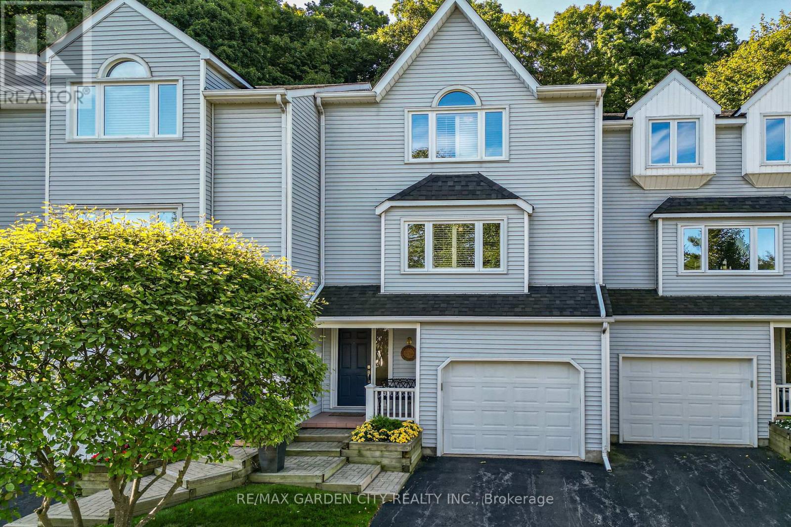
Highlights
Description
- Time on Houseful51 days
- Property typeSingle family
- Median school Score
- Mortgage payment
Immaculate townhome condo in the heart of Grimsby! Nestled in a quiet, well-kept complex with stunning escarpment views, this spacious unit offers low-maintenance living just minutes from downtown shops, restaurants, parks, and Lake Ontario. The bright main floor features an open living/dining area with extra height ceilings, a natural gas fireplace and large windows. Sliding doors lead to the private interlock patio surrounded by beautifully maintained perennial gardens perfect for entertaining or relaxing outdoors. A retractable awning supplies the shade when needed. The modern eat-in kitchen boasts plenty of storage in the ample cabinetry, stainless steel appliances, generous counter space and is a wonderful place to enjoy a casual meal. Upstairs, you'll find two spacious bedrooms with excellent closet space, plus a well-appointed full bath with seperate shower. The primary bedroom benefits from ensuite privilege, a natural gas fireplace and stunning views of the escarpment. The second bedroom features a vaulted ceiling and California style blinds. The finished lower level offers a versatile bonus room (currently in use as a bedroom), home office, or fitness space, with additional storage and laundry. Enjoy the convenience of an attached single garage with inside entry and driveway parking, with visitor parking available in the complex. This well-managed condo community is ideal for first-time buyers, downsizers, or investors seeking a move-in-ready opportunity in a desirable location. Just moments to the QEW, schools, wineries, and the scenic Bruce Trail, this home blends comfort, convenience, and lifestyle. Extras: Low condo fees, private outdoor space, updated flooring, central vac & automatic garage door opener. (id:63267)
Home overview
- Cooling Central air conditioning
- Heat source Natural gas
- Heat type Forced air
- # total stories 3
- # parking spaces 2
- Has garage (y/n) Yes
- # full baths 2
- # half baths 1
- # total bathrooms 3.0
- # of above grade bedrooms 2
- Has fireplace (y/n) Yes
- Community features Pets allowed with restrictions, community centre
- Subdivision 541 - grimsby west
- Lot desc Landscaped
- Lot size (acres) 0.0
- Listing # X12398744
- Property sub type Single family residence
- Status Active
- Foyer 2.67m X 1.47m
Level: Ground - Den 3.58m X 2.95m
Level: Lower - Utility 1.91m X 1.91m
Level: Lower - Laundry 2.34m X 1.91m
Level: Lower - Kitchen 4.17m X 3.28m
Level: Main - Living room 5.66m X 4.57m
Level: Main - Dining room 3.2m X 3.2m
Level: Main - Primary bedroom 4.95m X 4.6m
Level: Upper - 2nd bedroom 4.9m X 3m
Level: Upper
- Listing source url Https://www.realtor.ca/real-estate/28852314/8-177-main-street-w-grimsby-grimsby-west-541-grimsby-west
- Listing type identifier Idx

$-1,363
/ Month

