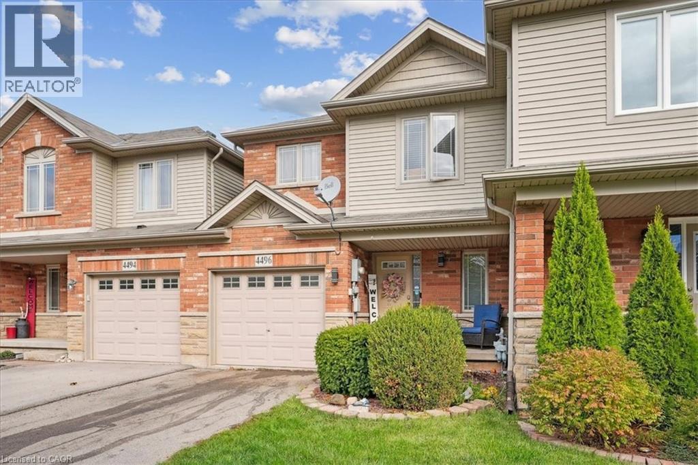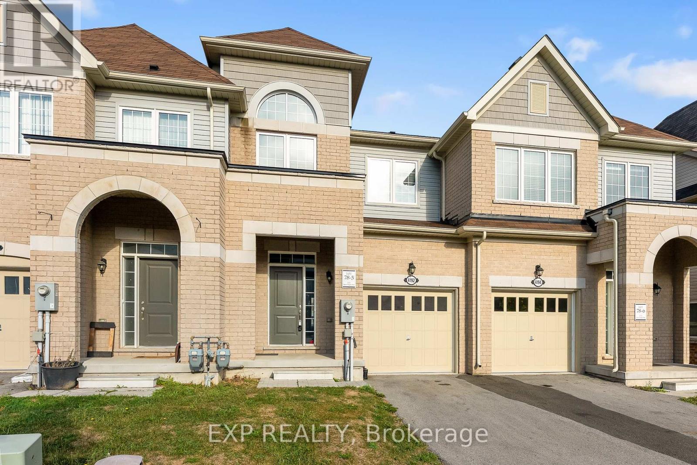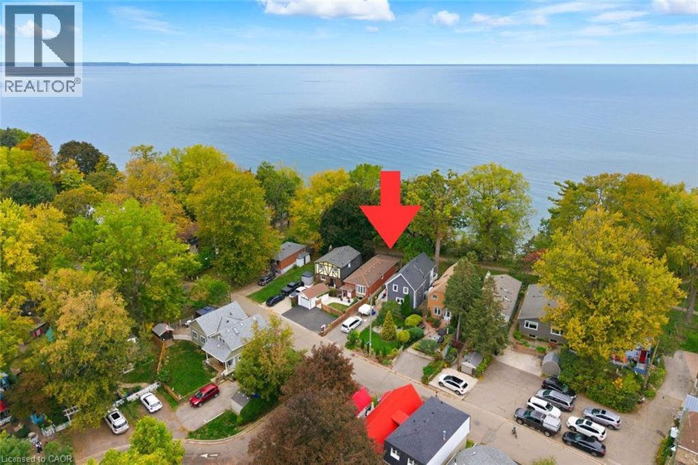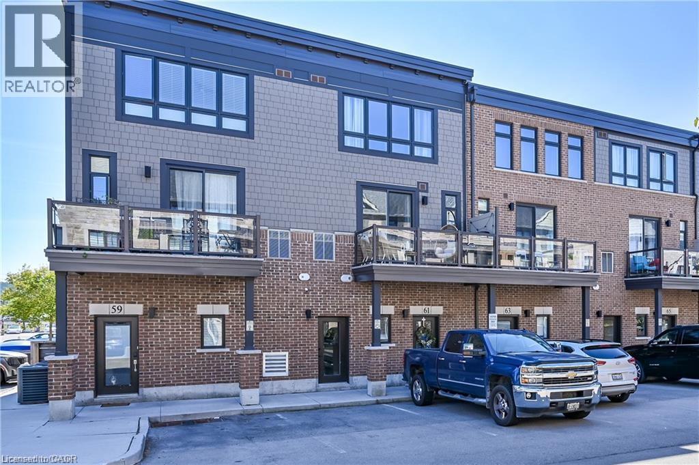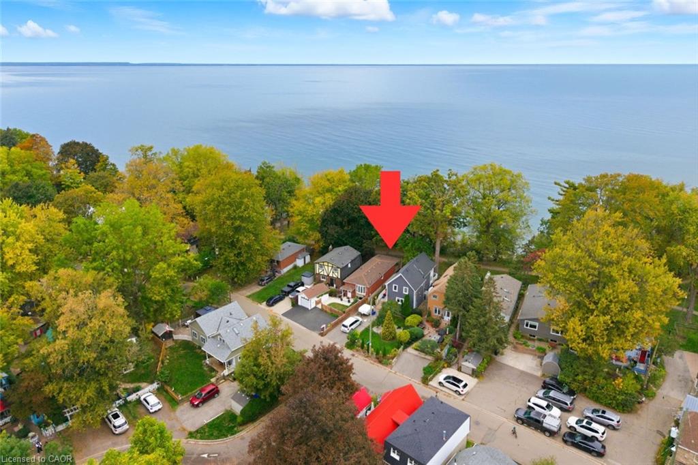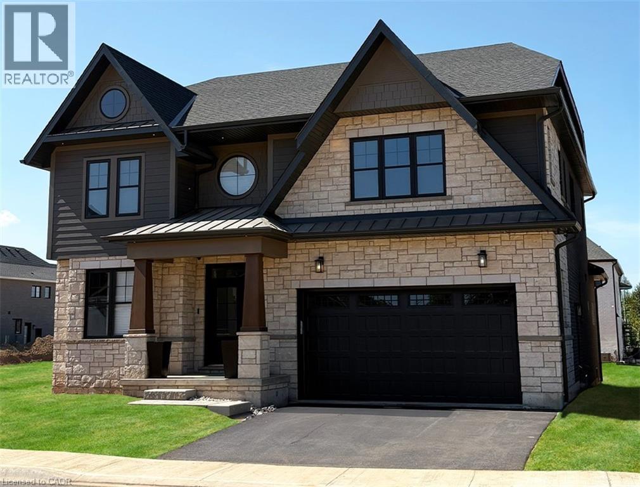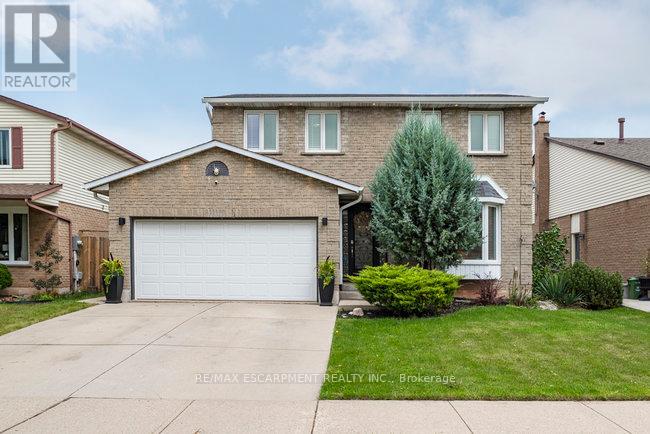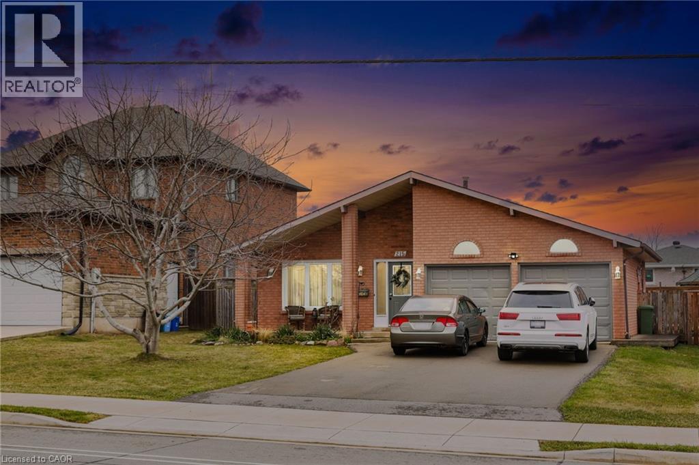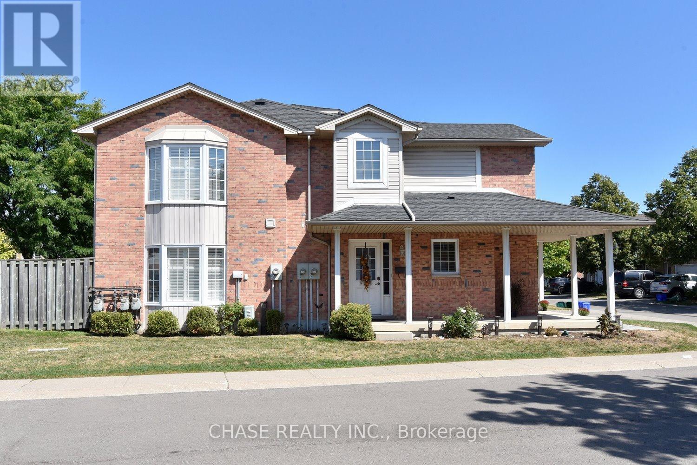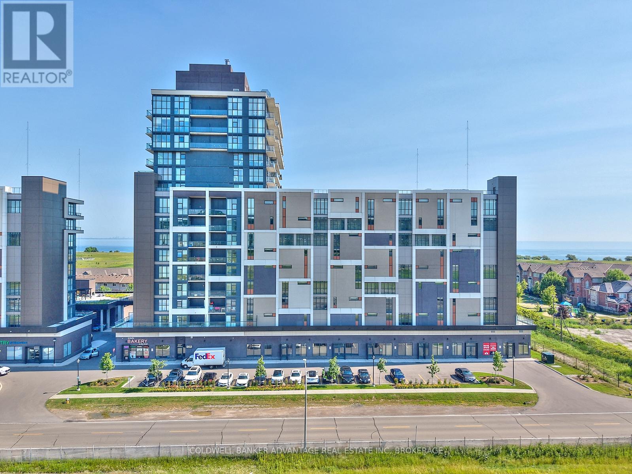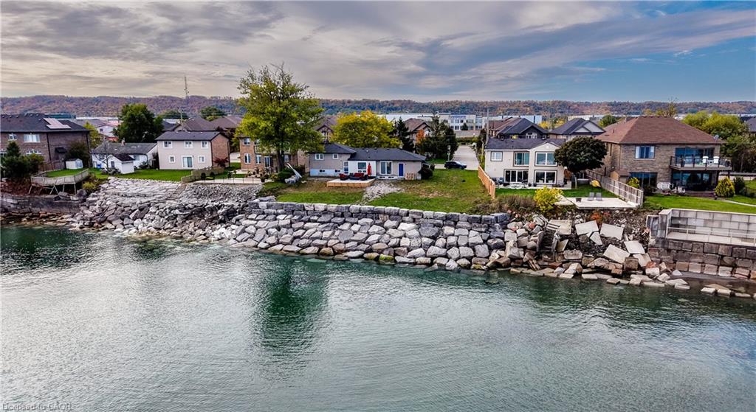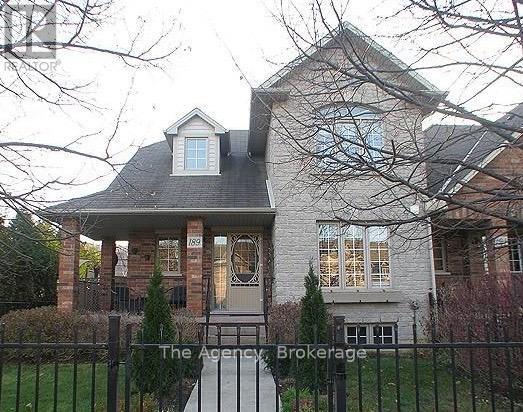
Highlights
Description
- Time on Houseful150 days
- Property typeSingle family
- Median school Score
- Mortgage payment
Beautiful freehold end-unit townhouse with escarpment views, no rear neighbours, and direct access to a large park from the backyard. This 3-bedroom, two-storey home offers approximately 2000 sqft of bright, open-concept living space. Enjoy mature landscaping that provides privacy for your patio perfect for relaxing or entertaining with a BBQ while the secure yard offers plenty of room for kids to play safely. The home features a two-car driveway plus garage, main-level laundry, and an inviting primary suite complete with a walk-in closet and ensuite. Recent updates include a new roof (2014), countertops (2016), carpet (2019), deck (2023), and furnace (2023). Located in a prime Grimsby neighbourhood, near Parks and school, its just seconds from the QEW Casablanca exits, walking distance to the GO terminal and grocery store, and close to new amenities off Fifty Road as well as downtown shops and dining. This is a rare opportunity not to be missed. (id:55581)
Home overview
- Cooling Central air conditioning
- Heat source Natural gas
- Heat type Forced air
- Sewer/ septic Sanitary sewer
- # total stories 2
- Fencing Fenced yard
- # parking spaces 3
- Has garage (y/n) Yes
- # full baths 2
- # half baths 1
- # total bathrooms 3.0
- # of above grade bedrooms 3
- Subdivision 541 - grimsby west
- Directions 2223730
- Lot size (acres) 0.0
- Listing # X12169153
- Property sub type Single family residence
- Status Active
- Primary bedroom 4.74m X 3.04m
Level: 2nd - Bathroom 2.97m X 1.52m
Level: 2nd - 2nd bedroom 3.7m X 3.07m
Level: 2nd - 3rd bedroom 3.68m X 2.79m
Level: 2nd - Bathroom 2.92m X 1.52m
Level: 2nd - Living room 7.16m X 3.81m
Level: Main - Laundry 2.48m X 1.67m
Level: Main - Kitchen 5.02m X 3.04m
Level: Main - Bathroom Measurements not available
Level: Main
- Listing source url Https://www.realtor.ca/real-estate/28357527/189-livingston-avenue-grimsby-grimsby-west-541-grimsby-west
- Listing type identifier Idx

$-1,813
/ Month

