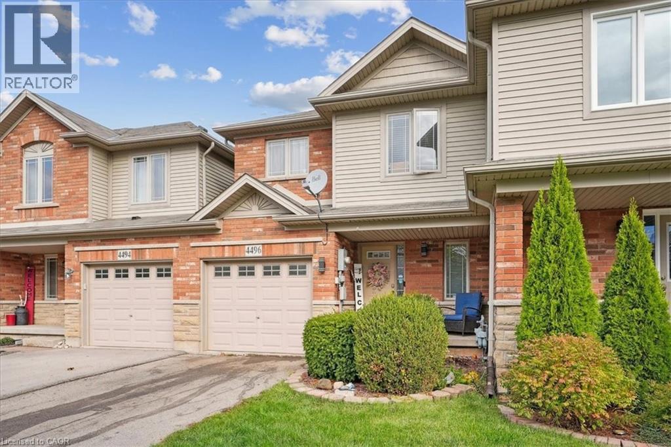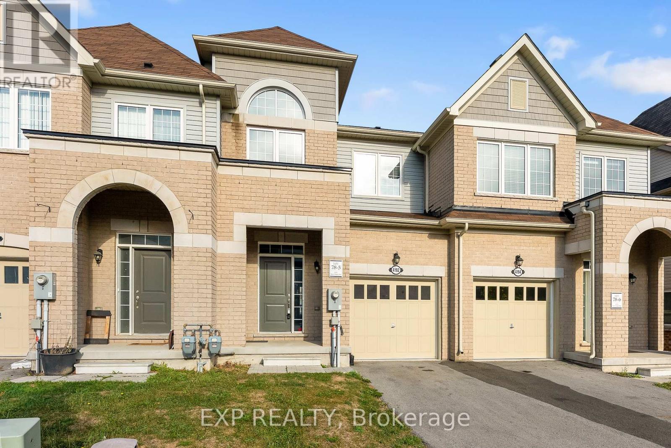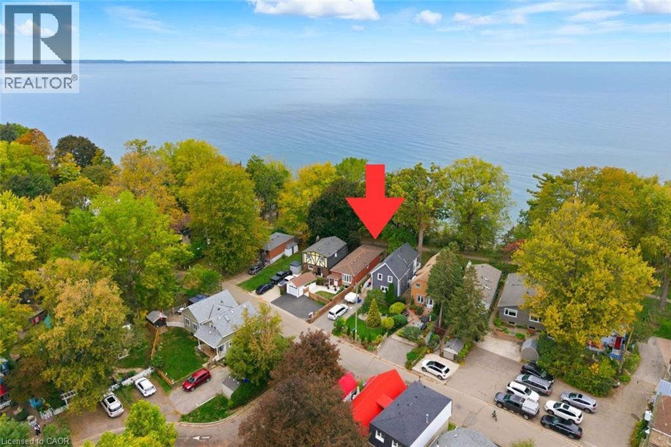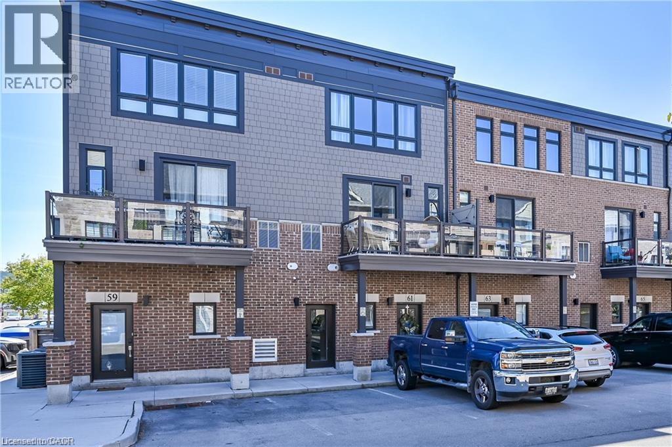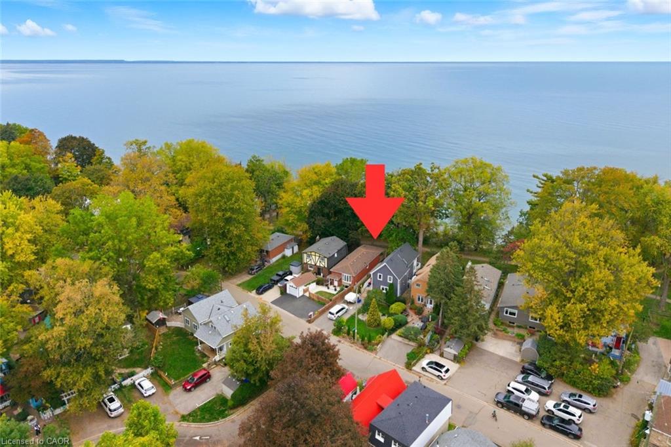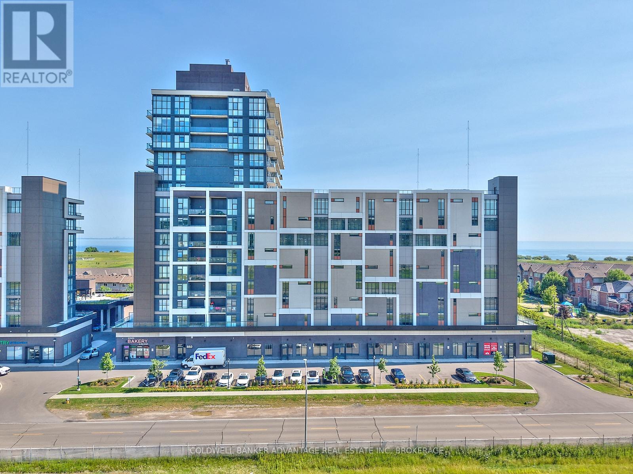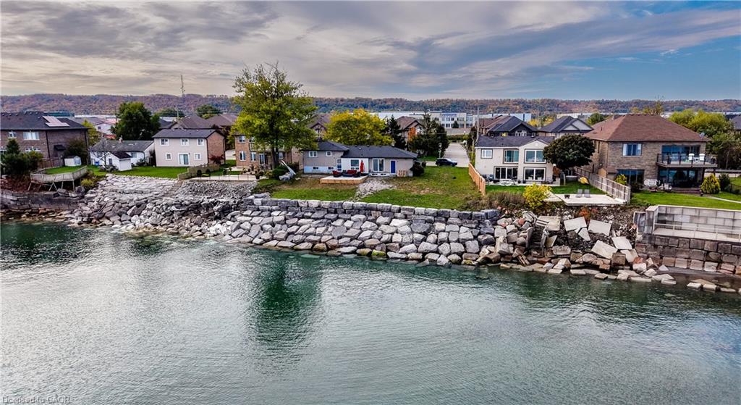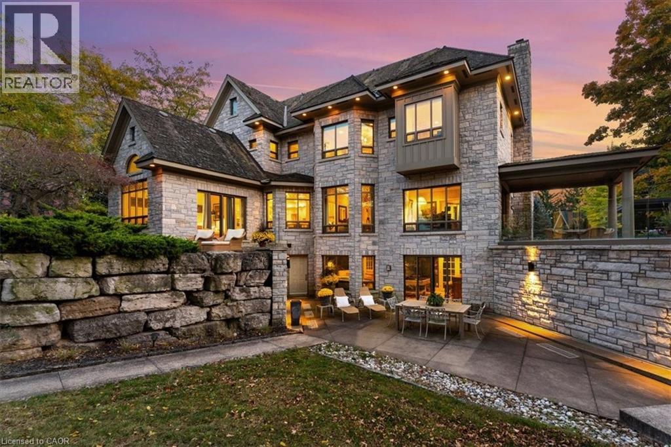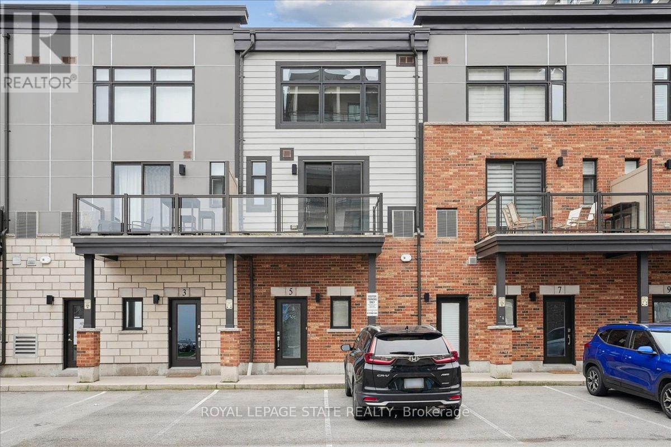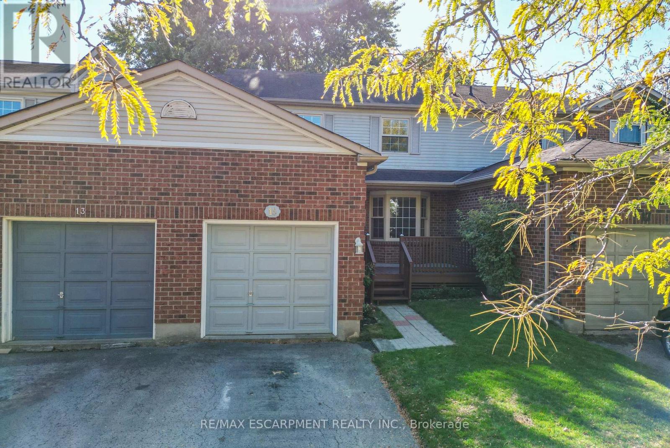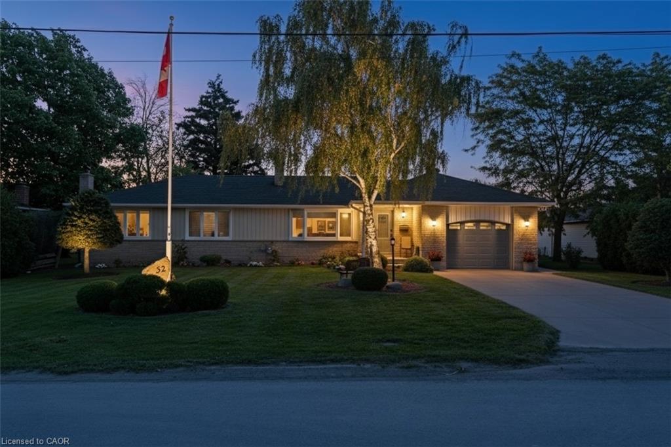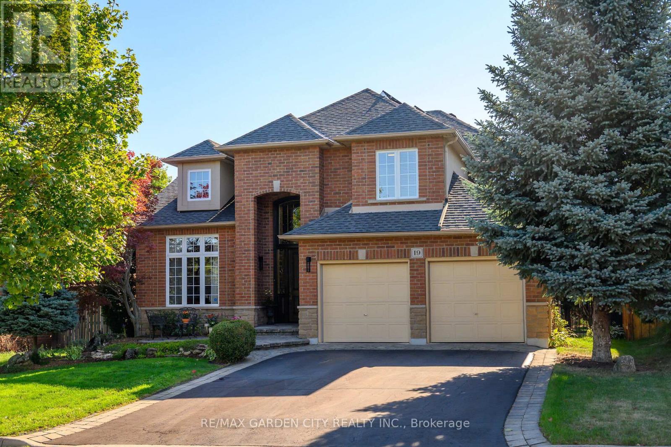
Highlights
Description
- Time on Houseful45 days
- Property typeSingle family
- Median school Score
- Mortgage payment
STATELY, CUSTOM BUILT 4 BEDROOM HOME - over 2600 square feet. This executive home is located at Golf Woods on the Green in prestigious cul-de-sac across from park and by the Grimsby Bench Nature Reserve & Bruce trail. The gracious foyer welcomes you to this exceptional home with open-concept design, high ceilings & large windows to bring in the light. Updated kitchen with new soapstone countertops (2022), island & newer appliances. The family room is open to kitchen with gas fireplace. Sunroom with vaulted ceiling overlooks the gardens & escarpment views. The dramatic staircase leads to loft and four spacious bedrooms. The primary bedroom suite enjoys fabulous escarpment views. Updated ensuite bath with granite counters feels like a spa. Walk-in closet. OTHER FEATURES INCLUDE: New solar system installed in 2023 (cost $35,000). Newer roof shingles, new heat pump installed in 2023 using gas furnace only as backup in hybrid heat system. Electric Vehicle charging system added in garage in 2018. Main floor laundry, washer/dryer (new 2018), c/air, c/vac, garage door opener. Custom window treatments, fridge in garage. 2 1/2 baths, hardwood floors, garden shed. The lush backyard oasis with escarpment views has large patio for family gatherings. This energy-efficient one-owner home shows pride of ownership throughout! Near QEW access making commuting easy! Walking distance to new hospital, schools and short, 5 minute drive to wineries, golf courses & fine dining. An elegant home that is a pleasure to show! (id:63267)
Home overview
- Cooling Central air conditioning
- Heat source Natural gas
- Heat type Forced air
- Sewer/ septic Sanitary sewer
- # total stories 2
- Fencing Fenced yard
- # parking spaces 6
- Has garage (y/n) Yes
- # full baths 2
- # half baths 1
- # total bathrooms 3.0
- # of above grade bedrooms 4
- Has fireplace (y/n) Yes
- Subdivision 542 - grimsby east
- Lot desc Landscaped
- Lot size (acres) 0.0
- Listing # X12384845
- Property sub type Single family residence
- Status Active
- Bedroom 4.65m X 3.48m
Level: 2nd - Bedroom 3.58m X 3.51m
Level: 2nd - Bedroom 3.51m X 3.51m
Level: 2nd - Primary bedroom 5.36m X 4.14m
Level: 2nd - Other 7.82m X 5.64m
Level: Basement - Office 3.73m X 3.3m
Level: Basement - Cold room Measurements not available
Level: Basement - Utility 7.75m X 7.09m
Level: Basement - Kitchen 6.15m X 3.94m
Level: Main - Family room 4.9m X 4.47m
Level: Main - Laundry 2.29m X 2.72m
Level: Main - Foyer 3.56m X 2.16m
Level: Main - Dining room 3.91m X 3.78m
Level: Main - Sunroom 4.04m X 3.05m
Level: Main - Living room 3.91m X 3.38m
Level: Main
- Listing source url Https://www.realtor.ca/real-estate/28822502/19-golf-woods-drive-grimsby-grimsby-east-542-grimsby-east
- Listing type identifier Idx

$-3,120
/ Month

