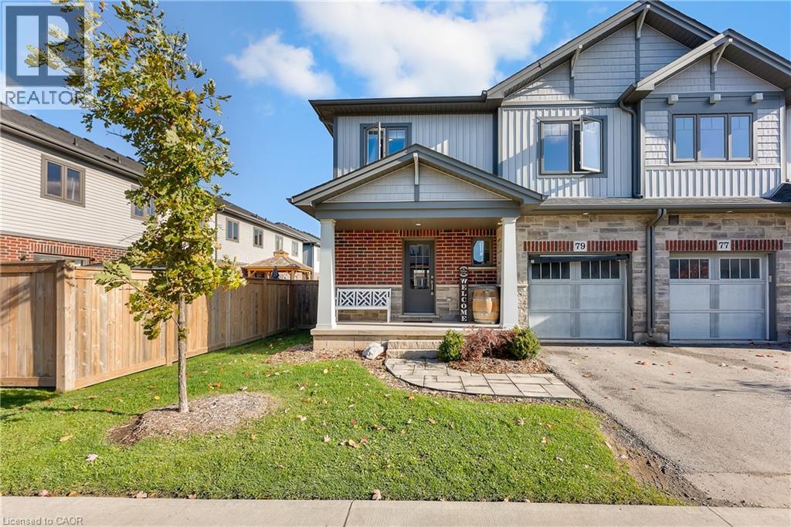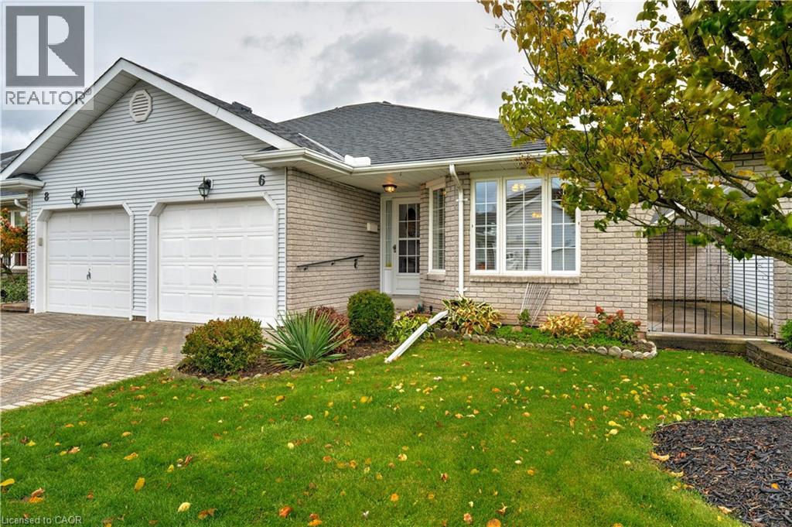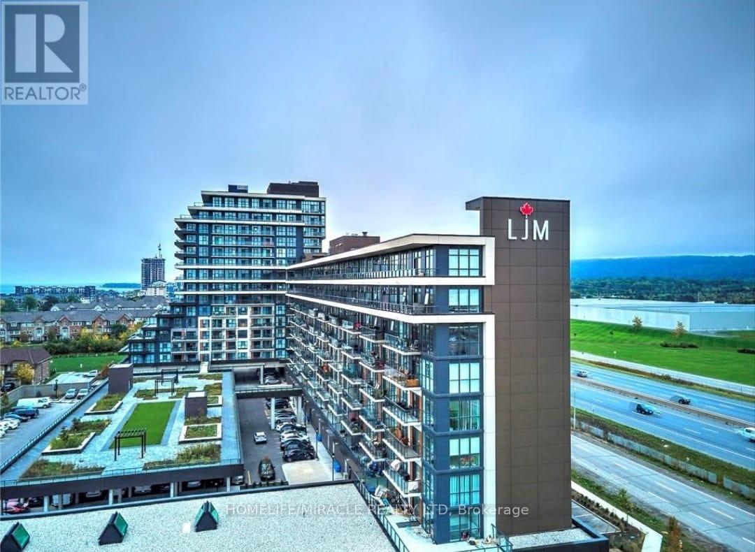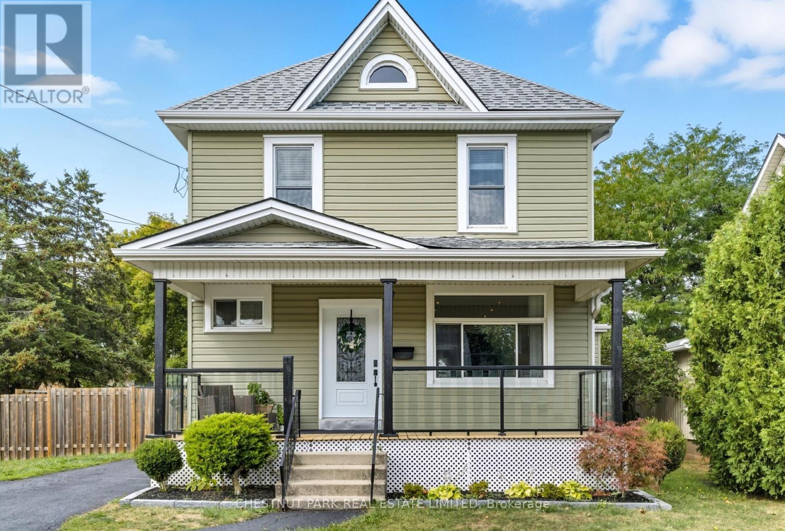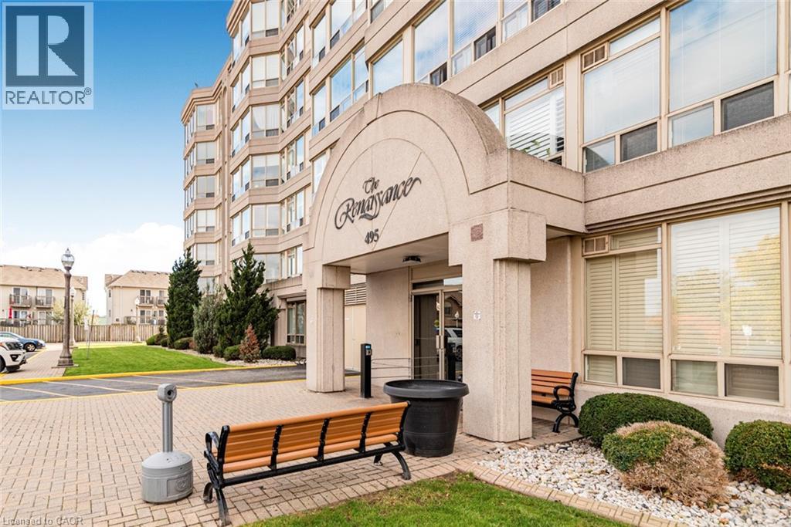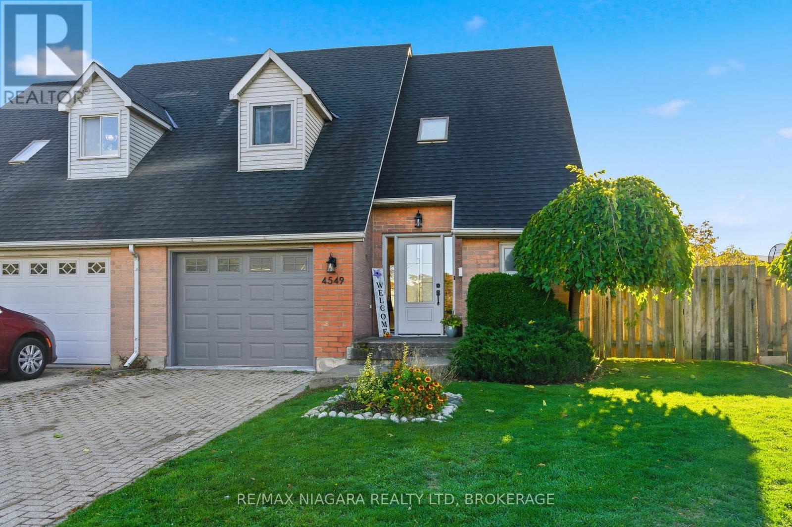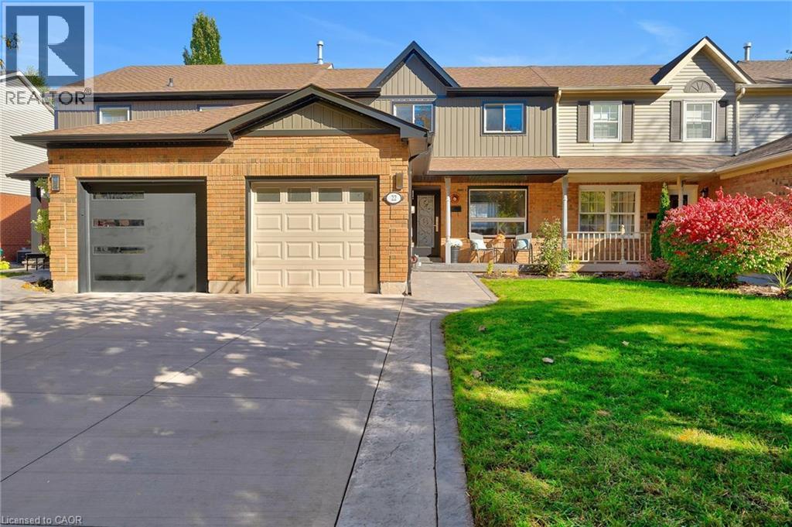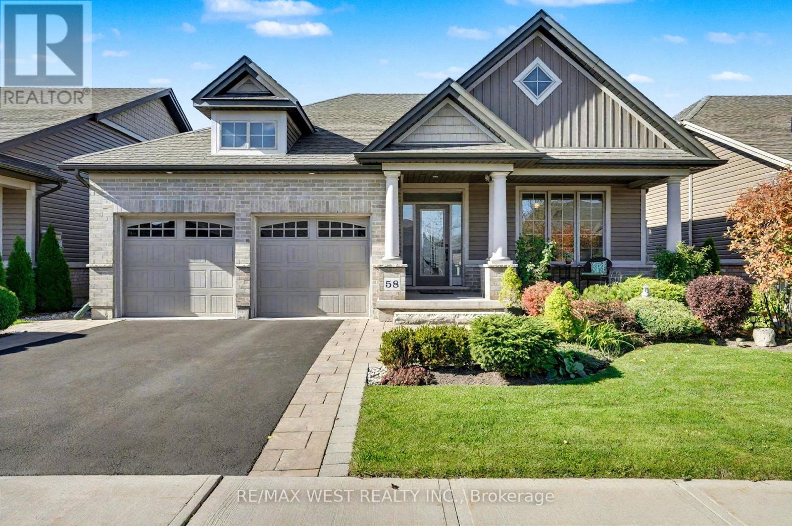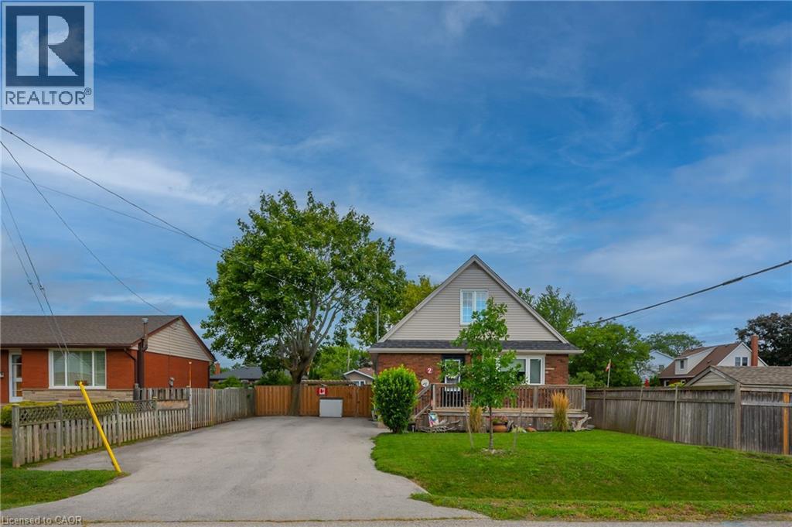
Highlights
Description
- Home value ($/Sqft)$247/Sqft
- Time on Houseful46 days
- Property typeSingle family
- Median school Score
- Mortgage payment
Charming and spacious brick home in the heart of Grimsby, just minutes from Grimsby Beach, shopping centres, highway access, and fantastic local amenities! This spacious 4-bedroom, 3-bathroom property offers convenient main floor living with accessibility features including a wheelchair ramp, main floor laundry, and a large primary suite with a den and a generous en-suite bath perfectly set up for in-home care if needed. Upstairs you'll find two well appointed bedrooms. The lower level boasts a large basement with a workshop, ample storage, and exciting development potential. Enjoy outdoor living with a nicely maintained yard, deck, and welcoming front porch, plus parking for up to 8 vehicles. A wonderful opportunity to own a versatile and well-located home in a desirable community! NOTEABLE UPDATES: Deck and ramp (2023), Furnace/AC/Hot Water Heater (2021), Driveway (2021), Bathroom reno (2020), Main floor windows (2018), Front door (2023), Water softener (2023) (id:63267)
Home overview
- Cooling Central air conditioning
- Heat source Natural gas
- Heat type Forced air
- Sewer/ septic Municipal sewage system
- # total stories 2
- # parking spaces 8
- # full baths 2
- # half baths 1
- # total bathrooms 3.0
- # of above grade bedrooms 4
- Subdivision Grimsby beach (540)
- Lot size (acres) 0.0
- Building size 2731
- Listing # 40769918
- Property sub type Single family residence
- Status Active
- Bedroom 4.547m X 3.378m
Level: 2nd - Bedroom 4.547m X 3.708m
Level: 2nd - Utility 4.801m X 2.362m
Level: Basement - Recreational room 6.934m X 4.699m
Level: Basement - Other 7.01m X 2.362m
Level: Basement - Bathroom (# of pieces - 2) Measurements not available
Level: Basement - Workshop 7.01m X 4.394m
Level: Basement - Living room 3.683m X 4.318m
Level: Main - Kitchen 3.683m X 4.318m
Level: Main - Dining room 3.175m X 4.597m
Level: Main - Bathroom (# of pieces - 3) Measurements not available
Level: Main - Den 4.597m X 5.41m
Level: Main - Foyer 3.251m X 3.708m
Level: Main - Primary bedroom 3.327m X 3.505m
Level: Main - Bathroom (# of pieces - 4) Measurements not available
Level: Main - Bedroom 3.302m X 3.251m
Level: Main
- Listing source url Https://www.realtor.ca/real-estate/28868075/2-cherry-avenue-grimsby
- Listing type identifier Idx

$-1,800
/ Month

