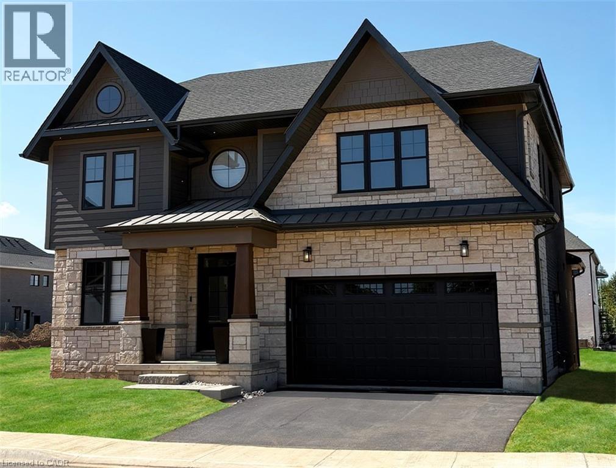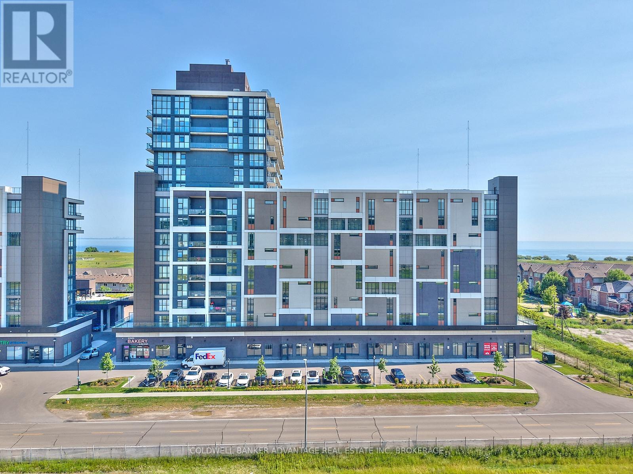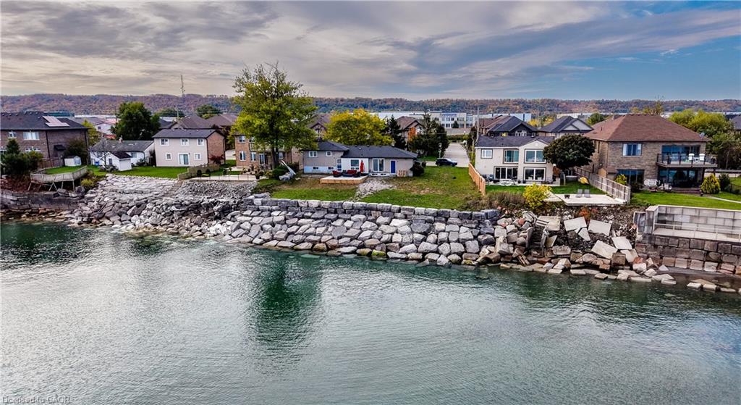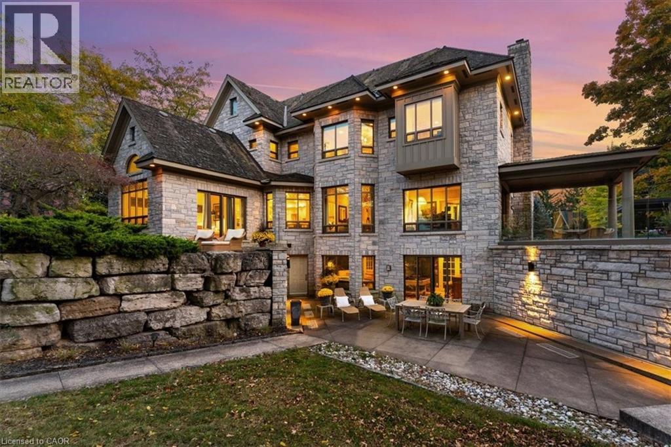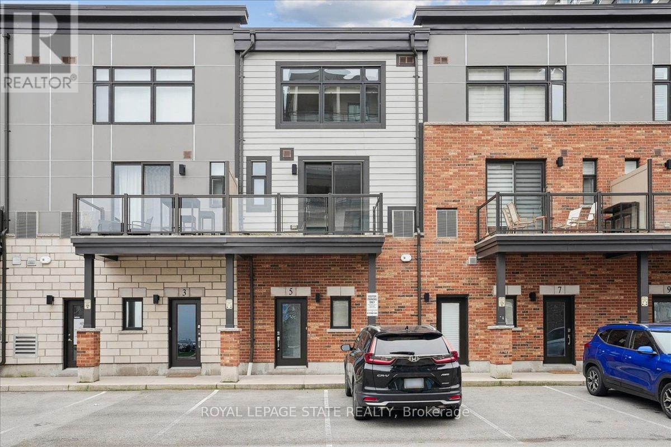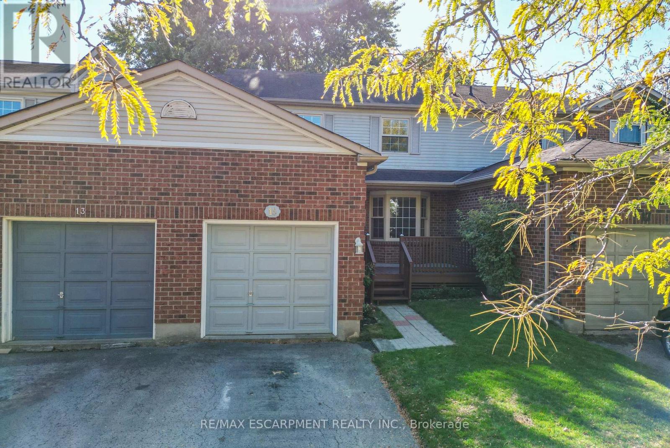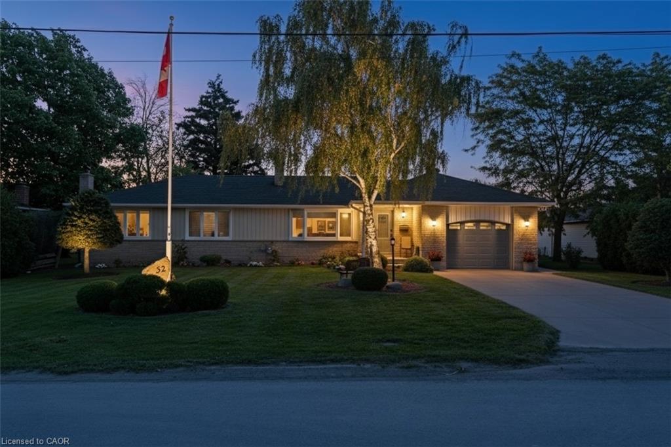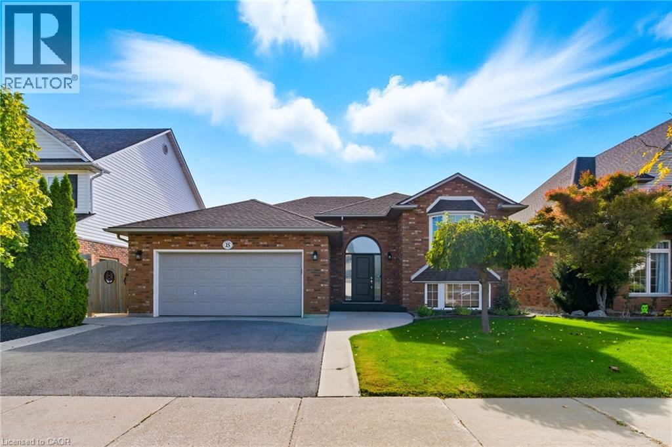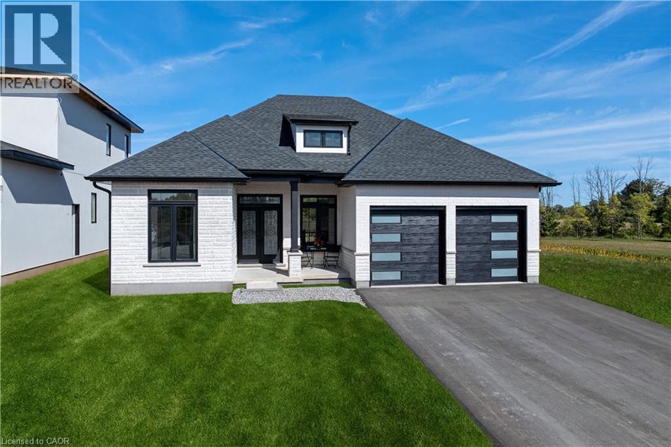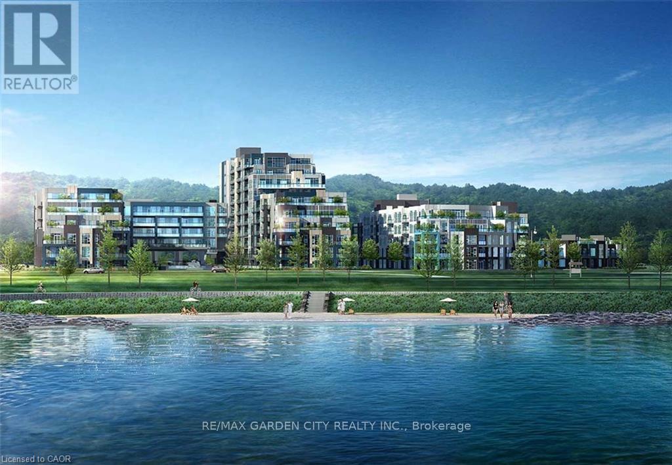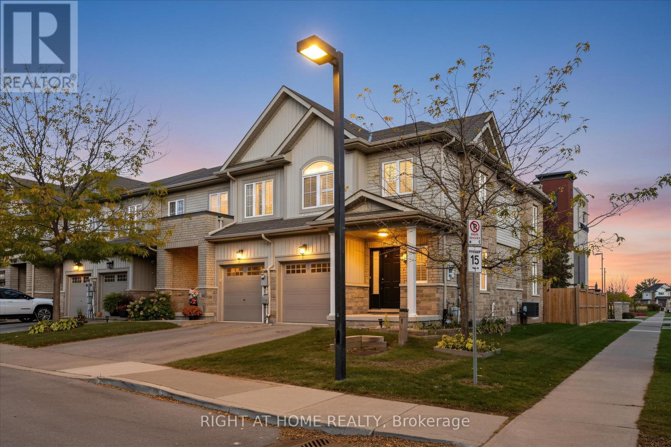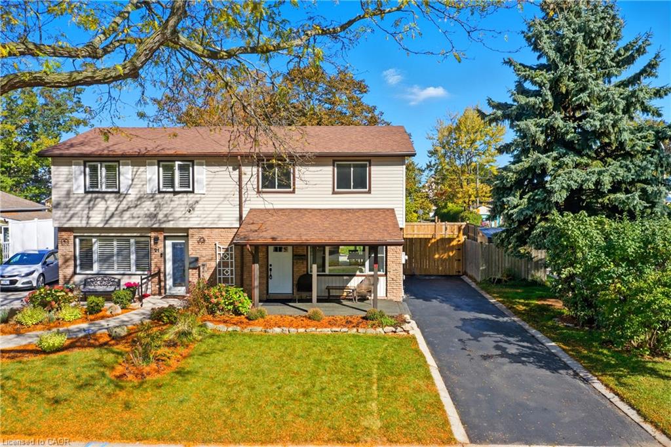
Highlights
Description
- Home value ($/Sqft)$428/Sqft
- Time on Housefulnew 5 days
- Property typeResidential
- StyleTwo story
- Median school Score
- Lot size4,661 Sqft
- Year built1978
- Mortgage payment
Welcome to 23 Glengrove Drive in beautiful Grimsby! This charming semi-detached home offers an incredible functional layout with 3 bedrooms, 2 full bathrooms, and a fully finished basement, providing over 1,500 sq. ft. of total living space. Located in the desirable Grimsby Beach neighbourhood, this home is perfect for families, first-time buyers, or downsizers seeking a move-in-ready property in a quiet, convenient location. The main floor features a bright and inviting living room with large windows that fill the space with natural light, flowing seamlessly into the dining area—perfect for everyday family meals and entertaining guests. The updated kitchen showcases a beautiful pantry wall with a built-in coffee bar, stylish finishes, and sliding door access to the backyard, creating an ideal setup for indoor-outdoor living. Upstairs, you’ll find three spacious bedrooms and a full 4-piece bathroom, offering plenty of room for the whole family. The finished basement provides even more living space, with a cozy recreation room, additional full bathroom, and laundry area—ideal for movie nights, a playroom, or home office. Step outside to enjoy your large private backyard oasis, complete with two garden sheds, an expansive patio area, and plenty of green space for kids and pets to play. With a single wide driveway offering parking for three vehicles, there’s ample room for the whole household. Situated just minutes from the QEW, parks, dog park, schools, and Grimsby Beach, this home combines comfort, functionality, and convenience in one exceptional package. Don’t miss your opportunity to live in one of Grimsby’s most sought-after communities—book your showing today and experience all that this wonderful home has to offer!
Home overview
- Cooling Central air
- Heat type Forced air
- Pets allowed (y/n) No
- Sewer/ septic Sewer (municipal)
- Construction materials Brick, vinyl siding
- Foundation Concrete block
- Roof Asphalt shing
- Other structures Shed(s)
- # parking spaces 3
- Parking desc Asphalt
- # full baths 2
- # total bathrooms 2.0
- # of above grade bedrooms 3
- # of rooms 12
- Appliances Dishwasher, dryer, refrigerator, stove, washer
- Has fireplace (y/n) Yes
- Laundry information In basement
- Interior features None
- County Niagara
- Area Grimsby
- Water body type Lake/pond
- Water source Municipal
- Zoning description Rm1
- Lot desc Urban, rectangular, ample parking, beach, dog park, highway access, library, major highway, park, place of worship, playground nearby, quiet area, rec./community centre, school bus route, schools
- Lot dimensions 37.5 x 110
- Water features Lake/pond
- Approx lot size (range) 0 - 0.5
- Lot size (acres) 0.11
- Basement information Full, finished
- Building size 1518
- Mls® # 40775418
- Property sub type Single family residence
- Status Active
- Tax year 2025
- Primary bedroom Second
Level: 2nd - Bathroom Second
Level: 2nd - Bedroom Second
Level: 2nd - Bedroom Second
Level: 2nd - Bathroom Basement
Level: Basement - Laundry Basement
Level: Basement - Utility Basement
Level: Basement - Recreational room Basement
Level: Basement - Family room Main
Level: Main - Dinette Main
Level: Main - Kitchen Main
Level: Main - Foyer Main
Level: Main
- Listing type identifier Idx

$-1,733
/ Month

