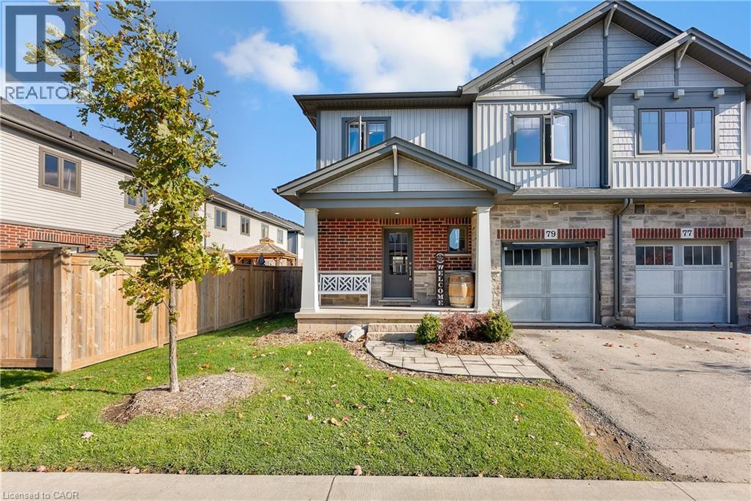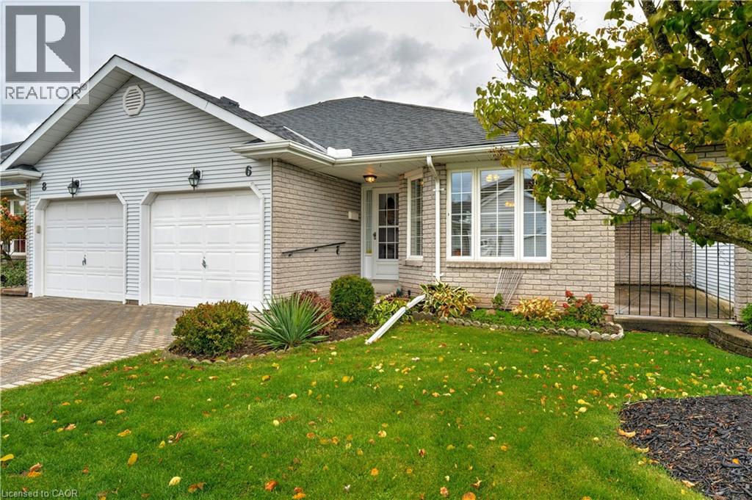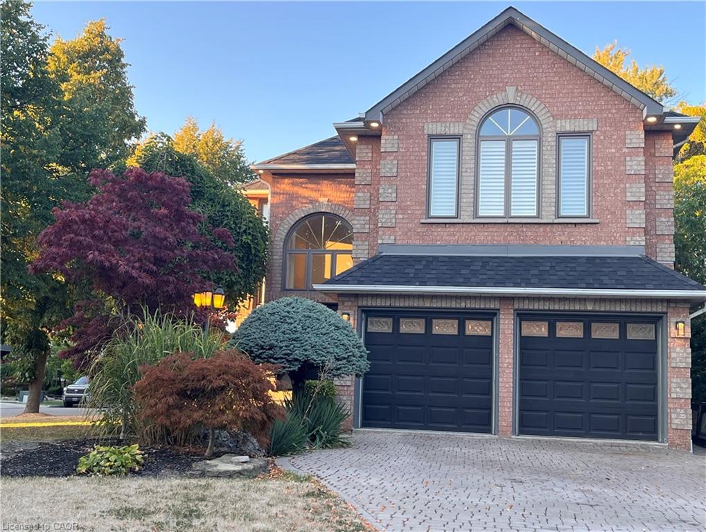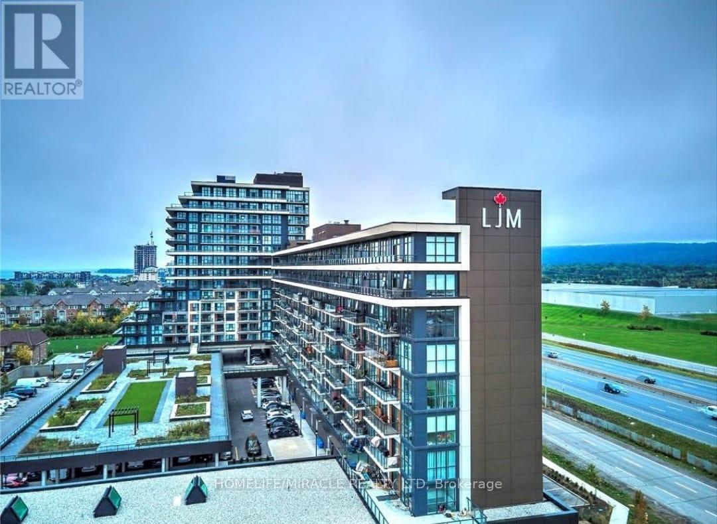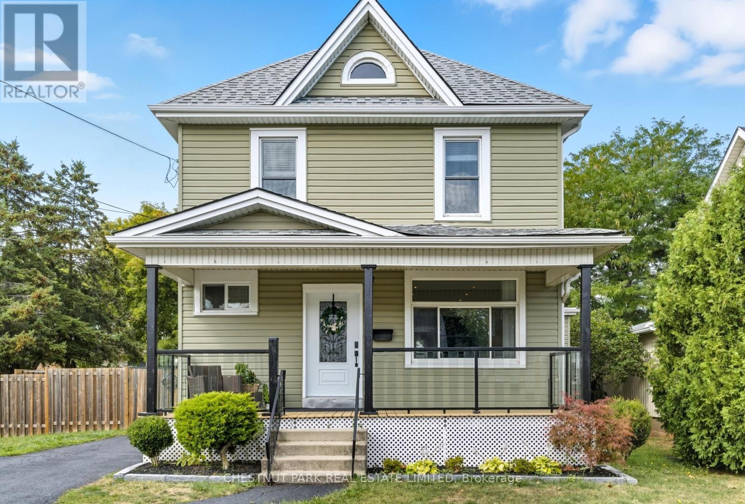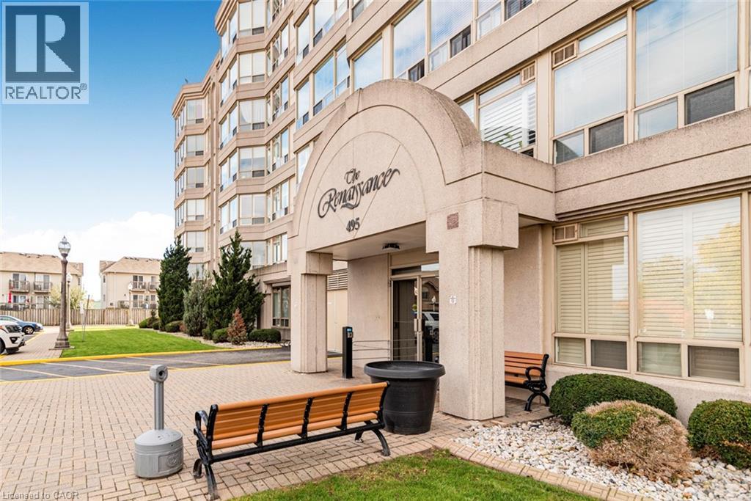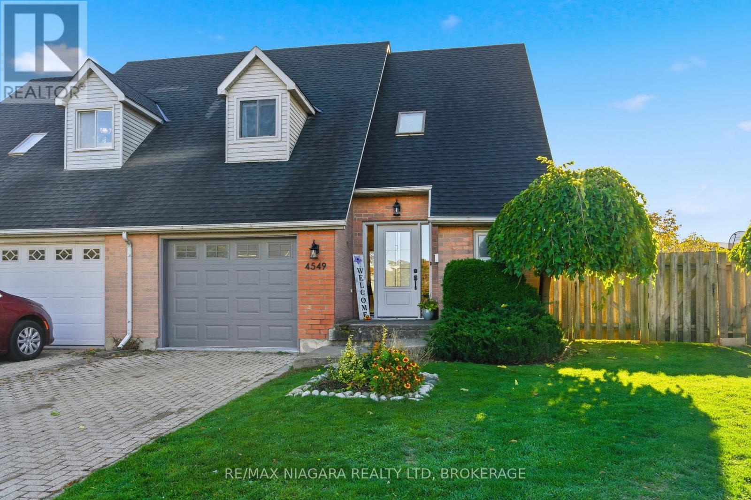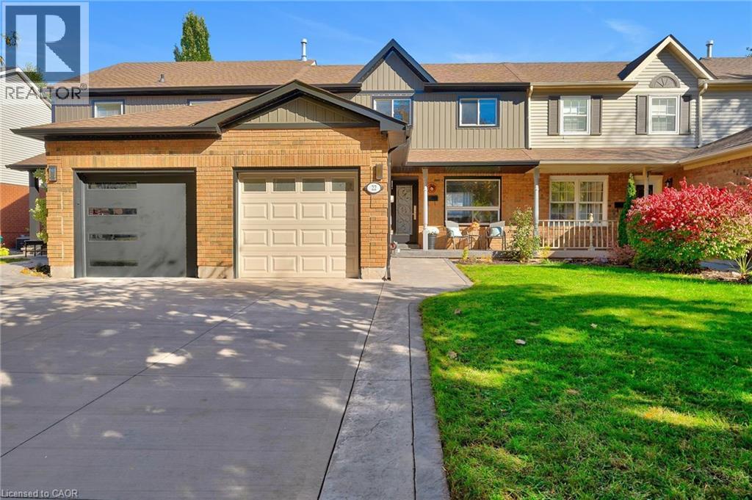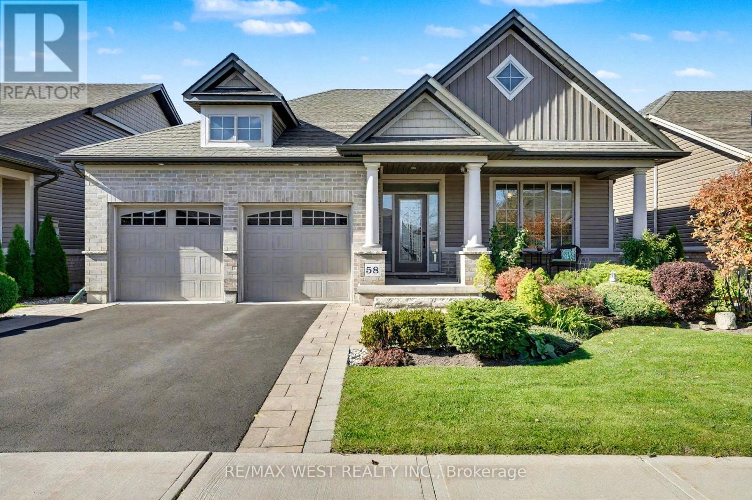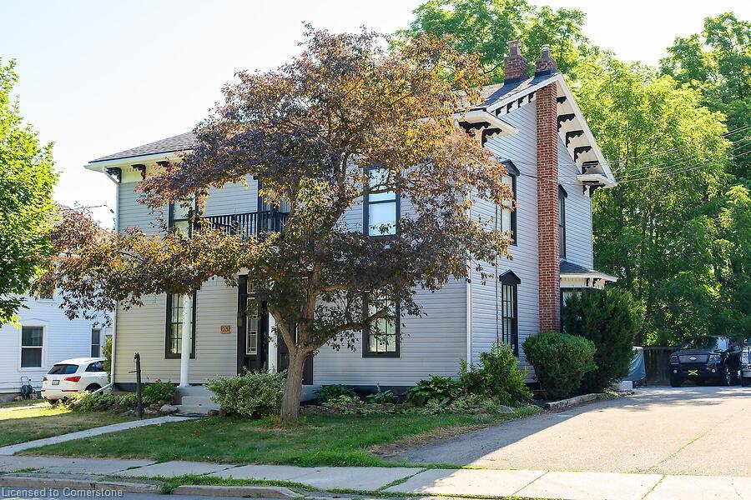
23 Mountain St
23 Mountain St
Highlights
Description
- Home value ($/Sqft)$294/Sqft
- Time on Houseful96 days
- Property typeResidential
- StyleTwo story
- Median school Score
- Lot size0.27 Acre
- Mortgage payment
Charming Heritage Home with In-Law Suite & Rental Potential. Welcome to 23 Mountain Street, a unique opportunity to own a piece of Grimsby’s history—complete with modern flexibility and income potential. This beautifully home offers two separate living spaces: a spacious main residence plus a private in-law suite (apartment) with its own entrance and separate hydro meter. Whether you’re looking for multi-generational living or a rental opportunity to offset your mortgage, this property is thoughtfully set up to accommodate both. Recognized for its architectural character and contribution to the historic fabric of Grimsby, this home is located just steps from downtown Grimsby, the Bruce Trail, shops, schools, and the future GO Station, this home offers walkable convenience in a sought-after neighbourhood with long-term stability and pride of ownership. Highlights include, Main home + fully self-contained in-law suite Separate hydro meters and private entrances, ideal for rental income or extended family use, walkable to downtown, transit, and nature trails, recently installed maintenance-free vinyl siding, parking for 5 vehicles, and a private sanctuary rear yard. This is your chance to own a versatile, character-filled home in one of Grimsby’s most charming and established areas. Book your private viewing today!
Home overview
- Cooling Central air
- Heat type Forced air, natural gas
- Pets allowed (y/n) No
- Sewer/ septic Sewer (municipal)
- Utilities Cable connected, electricity connected, garbage/sanitary collection, high speed internet avail, natural gas connected, recycling pickup, street lights, phone connected
- Construction materials Vinyl siding
- Foundation Stone
- Roof Asphalt shing
- Exterior features Landscaped, privacy, private entrance, separate hydro meters
- # parking spaces 5
- Parking desc Asphalt
- # full baths 2
- # total bathrooms 2.0
- # of above grade bedrooms 6
- # of rooms 15
- Appliances Water heater, dryer, refrigerator, stove, washer
- Has fireplace (y/n) Yes
- Laundry information Laundry room
- Interior features In-law floorplan, separate heating controls, separate hydro meters, water meter
- County Niagara
- Area Grimsby
- View Trees/woods
- Water source Municipal
- Zoning description C6
- Elementary school Niagara catholic and public school boards
- High school Niagara catholic and public school boards
- Lot desc Urban, rectangular, arts centre, city lot, highway access, hospital, library, schools, shopping nearby, visual exposure
- Lot dimensions 71.8 x 166.9
- Approx lot size (range) 0 - 0.5
- Lot size (acres) 0.27
- Basement information Full, unfinished
- Building size 3230
- Mls® # 40755074
- Property sub type Single family residence
- Status Active
- Virtual tour
- Tax year 2025
- Bedroom Second
Level: 2nd - Bedroom Second
Level: 2nd - Bedroom Second
Level: 2nd - Primary bedroom Second
Level: 2nd - Bedroom Second
Level: 2nd - Laundry Second
Level: 2nd - Bathroom Second
Level: 2nd - Bathroom Main
Level: Main - Living room Main
Level: Main - Office Main
Level: Main - Kitchen Main
Level: Main - Dining room Main
Level: Main - Living room Main
Level: Main - Kitchen Main
Level: Main - Bedroom Main
Level: Main
- Listing type identifier Idx

$-2,532
/ Month

