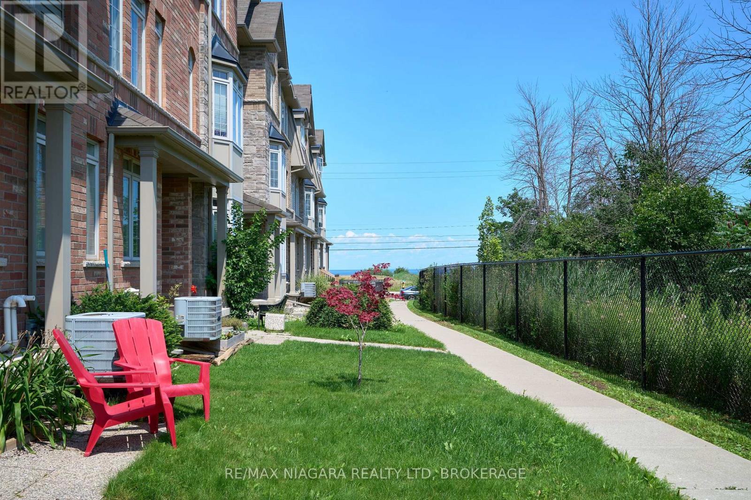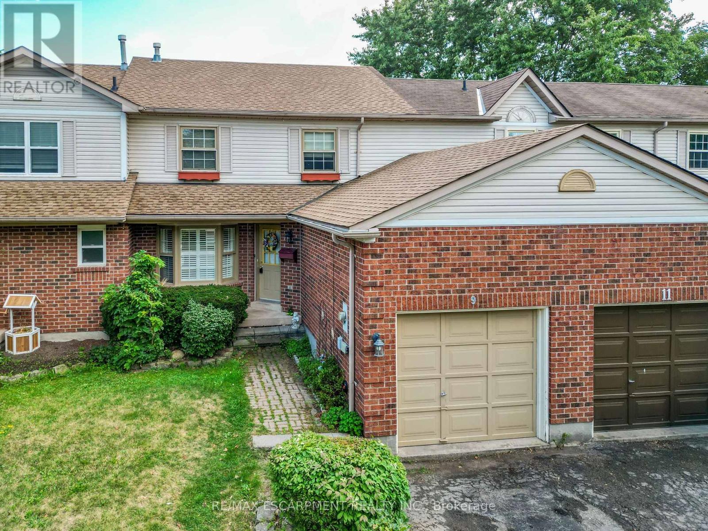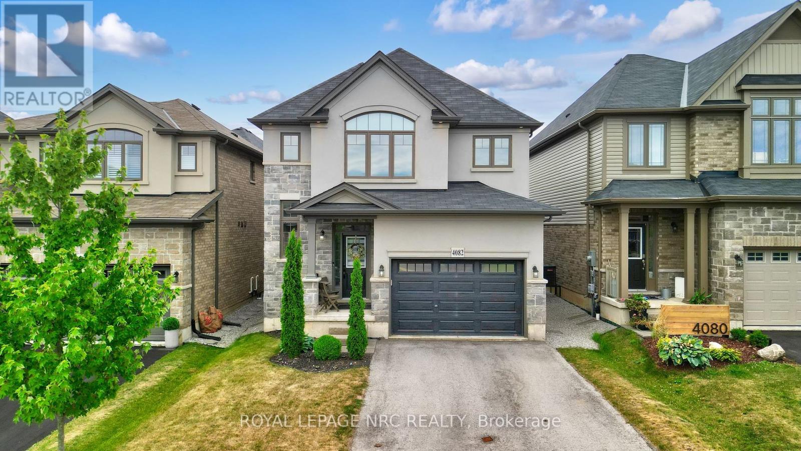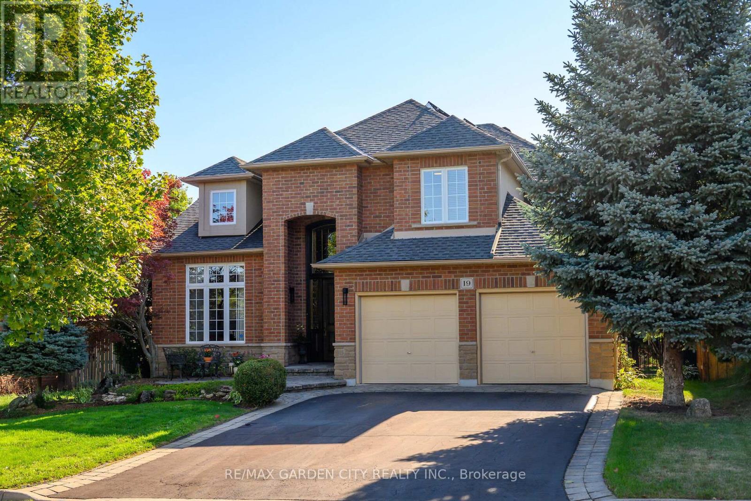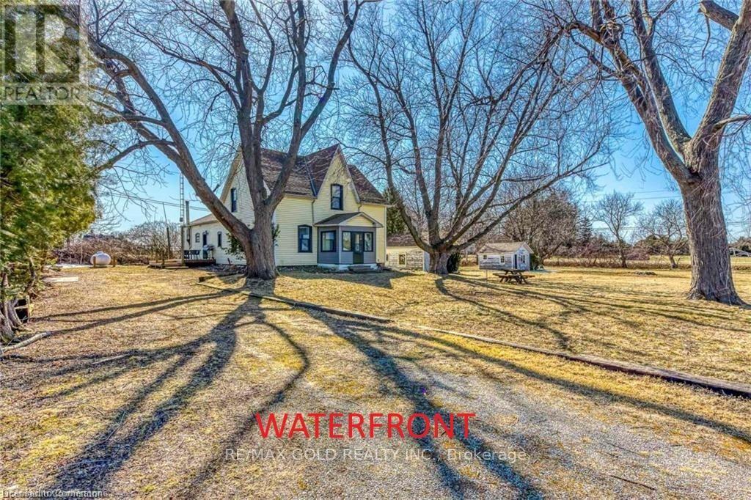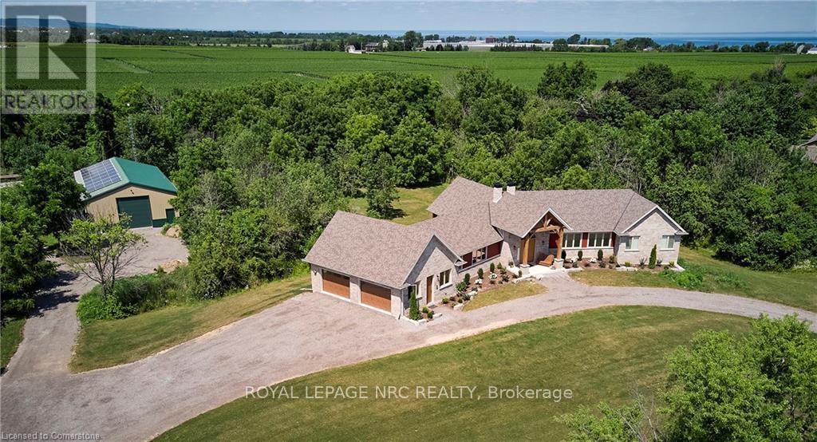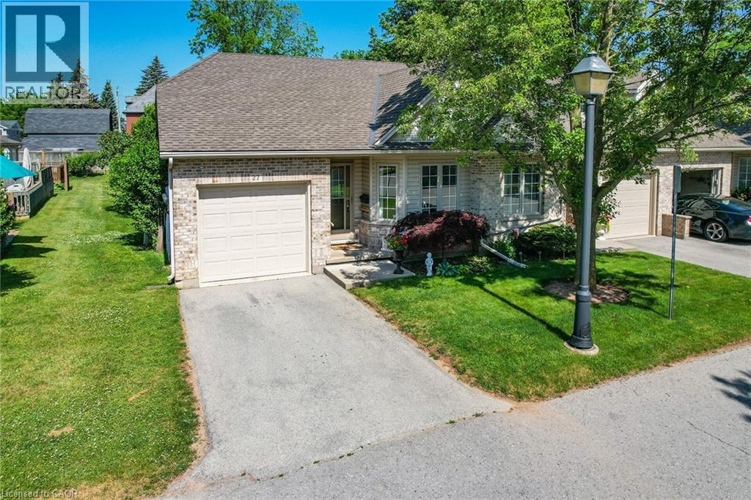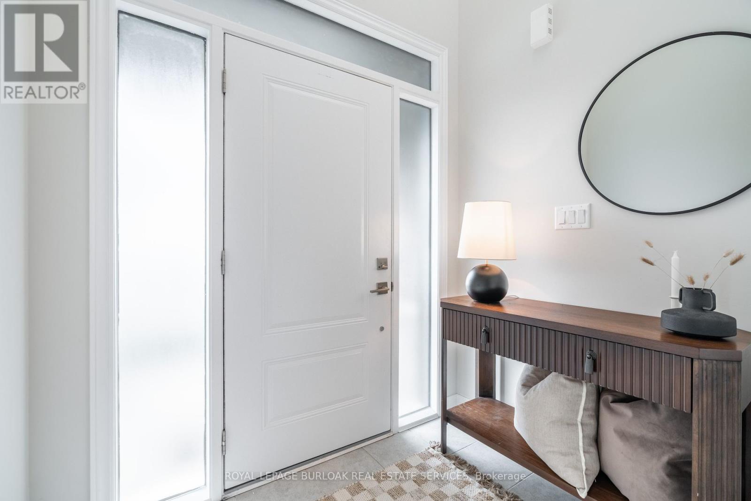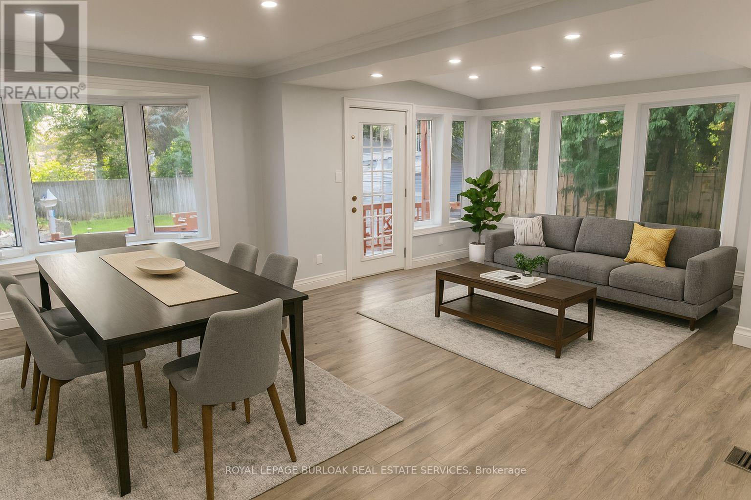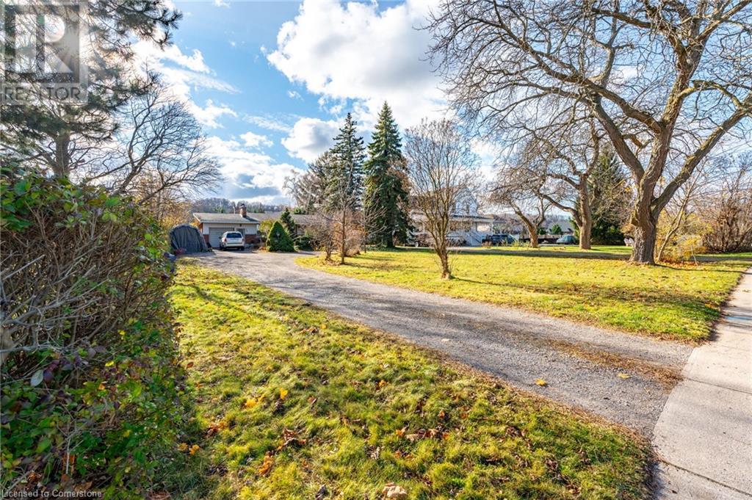
Highlights
Description
- Home value ($/Sqft)$456/Sqft
- Time on Houseful106 days
- Property typeSingle family
- StyleBungalow
- Median school Score
- Mortgage payment
This charming 2-bedroom bungalow, set on just under half an acre of mature, beautifully landscaped grounds in Grimsby, ON, offers both tranquility and convenience. The home features a spacious family room with a cozy gas potbelly stove and vaulted ceilings, creating a welcoming space for relaxation. The formal living room, complete with a wood-burning fireplace, is perfect for family gatherings and entertaining. Located just minutes from the Hospital, QEW, and GO Transit, this property is ideally positioned for easy access to major routes. Its just 30 minutes to the US border, 20 minutes to Hamilton, and an hour to Downtown Toronto. Families will appreciate being close to the new Secondary School. Enjoy the privacy of a large lot while still being close to all the amenities and transportation options you need. This is a fantastic opportunity to own a well-maintained home in a desirable location. (id:55581)
Home overview
- Cooling Central air conditioning
- Heat source Natural gas
- Heat type Forced air
- Sewer/ septic Sanitary sewer, storm sewer
- # total stories 1
- # parking spaces 7
- Has garage (y/n) Yes
- # full baths 1
- # total bathrooms 1.0
- # of above grade bedrooms 2
- Has fireplace (y/n) Yes
- Community features School bus
- Subdivision Grimsby beach (540)
- Lot size (acres) 0.0
- Building size 1731
- Listing # 40732652
- Property sub type Single family residence
- Status Active
- Recreational room 11.1m X 4.013m
Level: Basement - Storage 5.766m X 4.089m
Level: Basement - Laundry 5.232m X 2.718m
Level: Basement - Foyer 2.87m X 1.118m
Level: Main - Family room 6.502m X 5.029m
Level: Main - Bedroom 3.734m X 2.845m
Level: Main - Primary bedroom 4.978m X 2.718m
Level: Main - Dining room 2.845m X 2.642m
Level: Main - Eat in kitchen 4.115m X 3.734m
Level: Main - Bathroom (# of pieces - 4) Measurements not available
Level: Main - Living room 4.775m X 3.81m
Level: Main
- Listing source url Https://www.realtor.ca/real-estate/28352662/246-main-street-grimsby
- Listing type identifier Idx

$-2,106
/ Month

