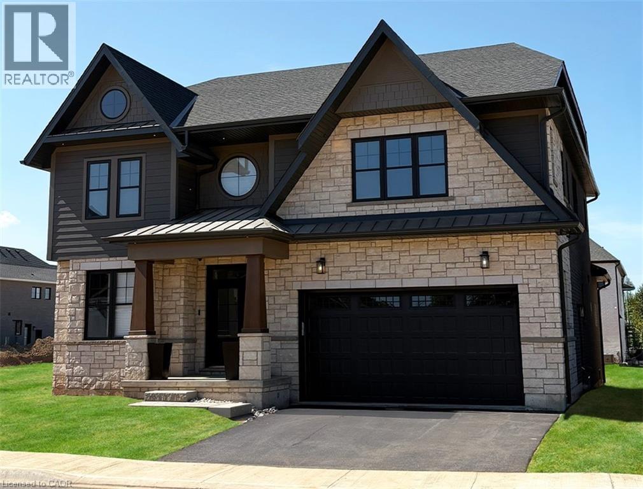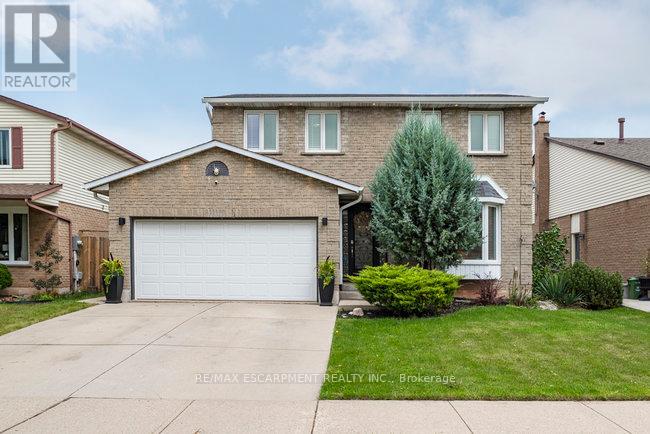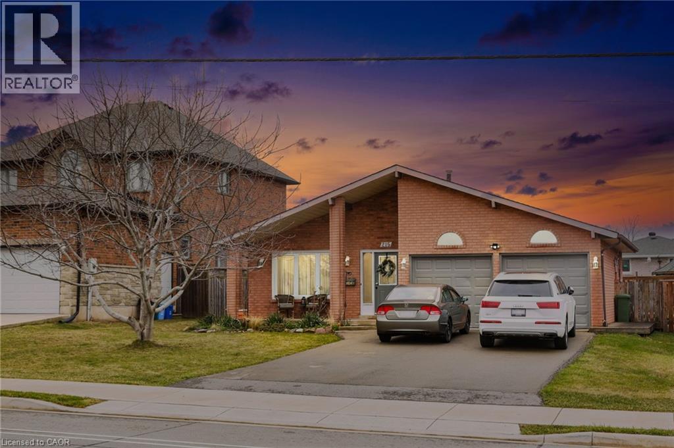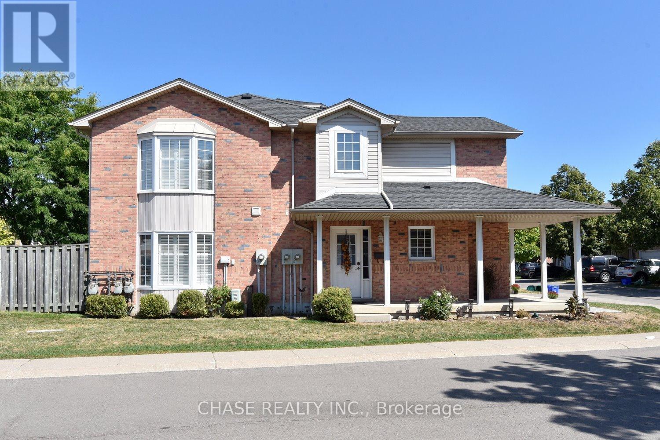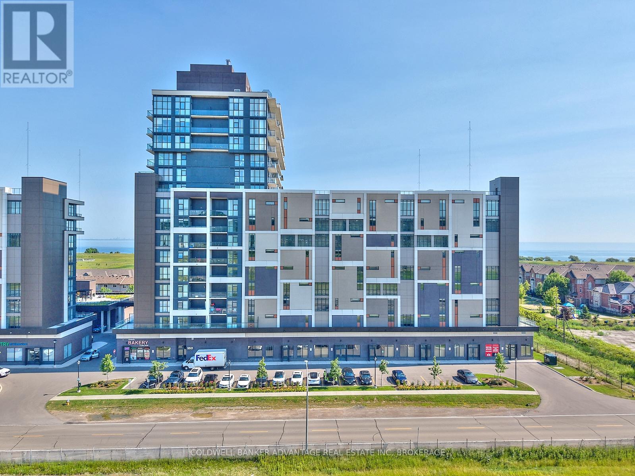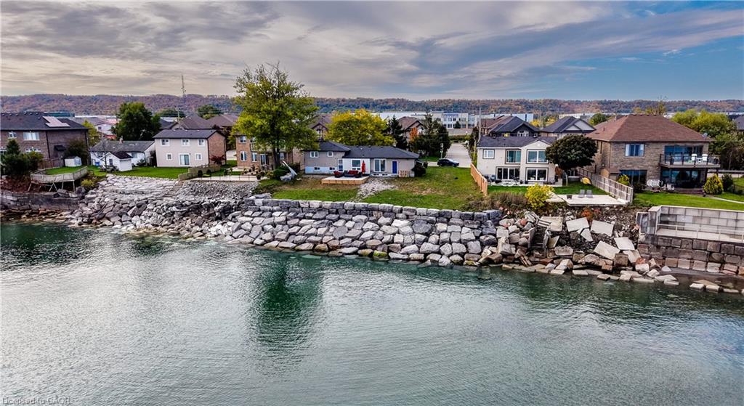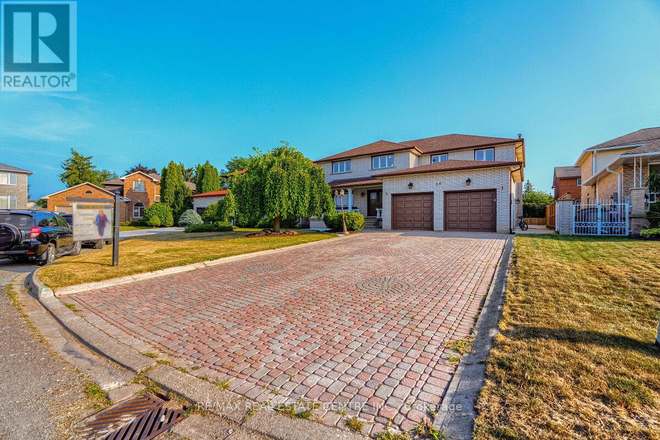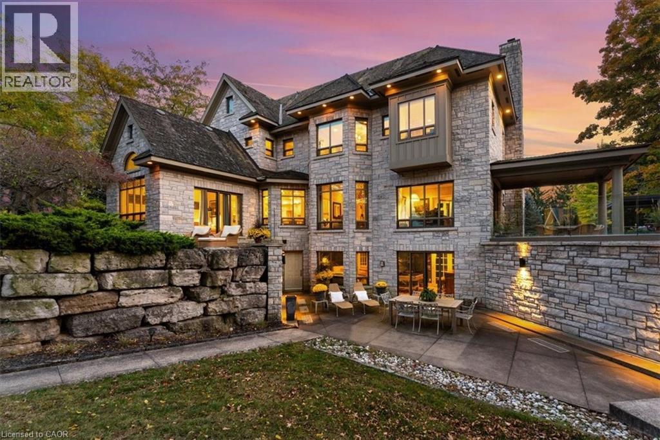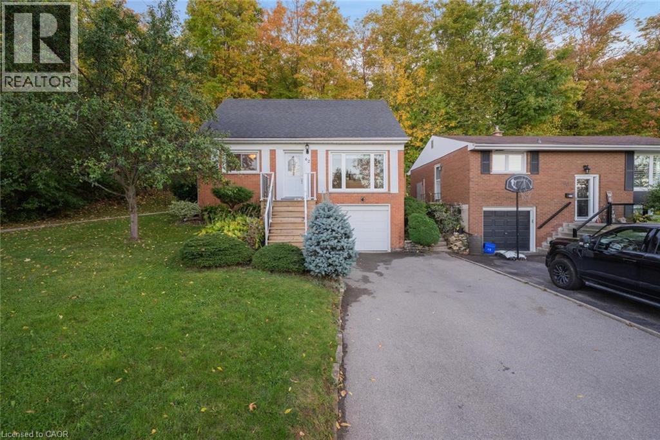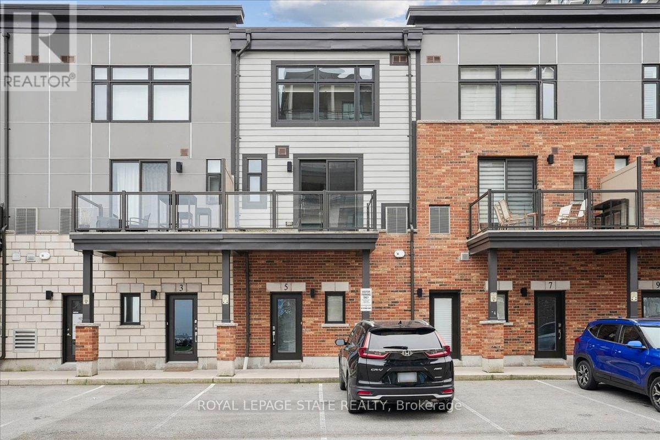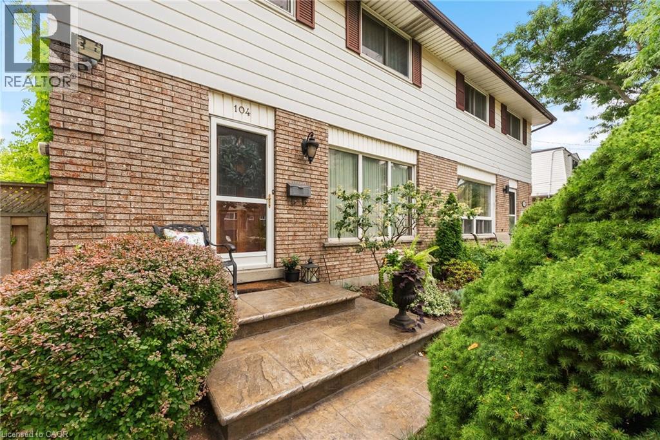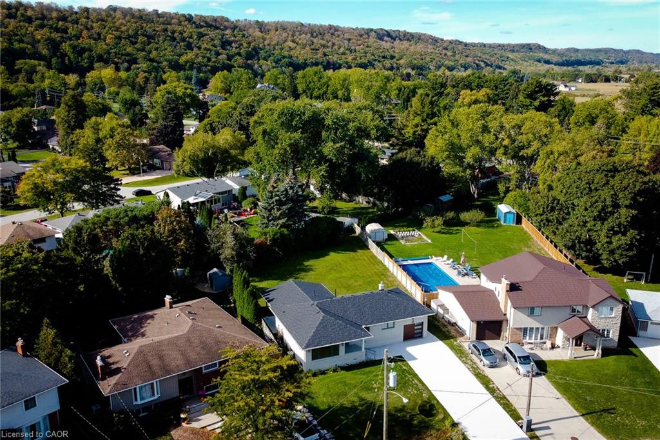
Highlights
Description
- Home value ($/Sqft)$637/Sqft
- Time on Houseful8 days
- Property typeResidential
- StyleBungalow
- Median school Score
- Year built1967
- Garage spaces1
- Mortgage payment
This immaculate 3-bedroom, 2-bath bungalow has been completely renovated, offering 1,255 sq. ft. of modern, carpet-free living. The open-concept main floor features bright, spacious living and dining areas with gleaming hardwood floors and oversized windows that fill the space with natural light. The stylish eat-in kitchen is perfect for any home chef, featuring stainless steel appliances, a tiled backsplash, generous cabinetry, and an island with a breakfast bar for casual dining. The contemporary 3-piece main bathroom showcases elegant finishes, while the primary suite includes custom built-in wardrobes and a spa-inspired 3-piece ensuite with a walk-in shower. The full, unfinished basement provides endless potential whether for additional living space or an in-law suite with a separate entrance already in place. Step outside to enjoy the private, covered concrete patio and low-maintenance backyard, perfect for relaxing or entertaining. Situated in a quiet, family-friendly neighborhood, this home is within walking distance to schools, parks, and the GO Station, with quick access to the mountain and QEW. With 200 amp service and exceptional upgrades throughout, this home is truly move-in ready a must-see!
Home overview
- Cooling Central air
- Heat type Forced air, natural gas
- Pets allowed (y/n) No
- Sewer/ septic Sewer (municipal)
- Construction materials Brick
- Foundation Concrete block
- Roof Asphalt shing
- Other structures None
- # garage spaces 1
- # parking spaces 5
- Has garage (y/n) Yes
- Parking desc Attached garage, asphalt, built-in
- # full baths 2
- # total bathrooms 2.0
- # of above grade bedrooms 3
- # of rooms 7
- Appliances Water heater, dishwasher, dryer, range hood, refrigerator, stove, washer
- Has fireplace (y/n) Yes
- Laundry information In basement, in-suite, lower level
- Interior features In-law capability
- County Niagara
- Area Grimsby
- Water body type Lake/pond
- Water source Municipal
- Zoning description R2
- Lot desc Urban, ample parking, highway access, library, major highway, park, place of worship, playground nearby, public parking, public transit, rec./community centre, school bus route, schools, shopping nearby
- Lot dimensions 60 x 194
- Water features Lake/pond
- Approx lot size (range) 0 - 0.5
- Basement information Separate entrance, walk-up access, full, unfinished
- Building size 1255
- Mls® # 40778497
- Property sub type Single family residence
- Status Active
- Tax year 2024
- Primary bedroom Main
Level: Main - Eat in kitchen Main
Level: Main - Living room Main
Level: Main - Bedroom Main
Level: Main - Bathroom Main
Level: Main - Main
Level: Main - Bedroom Main
Level: Main
- Listing type identifier Idx

$-2,133
/ Month

