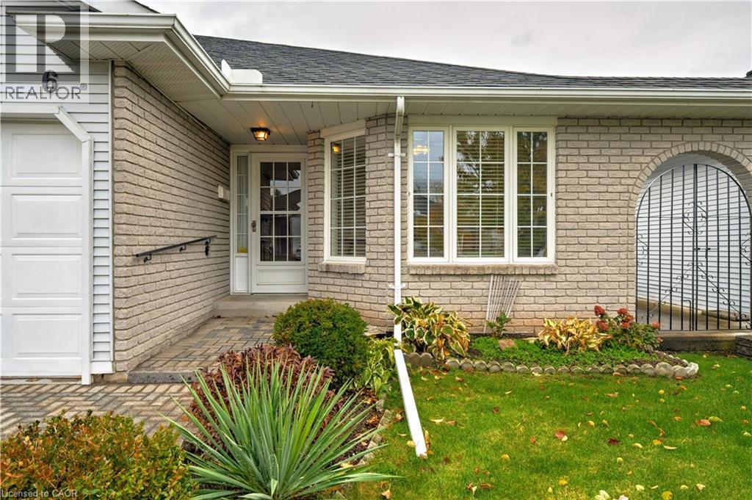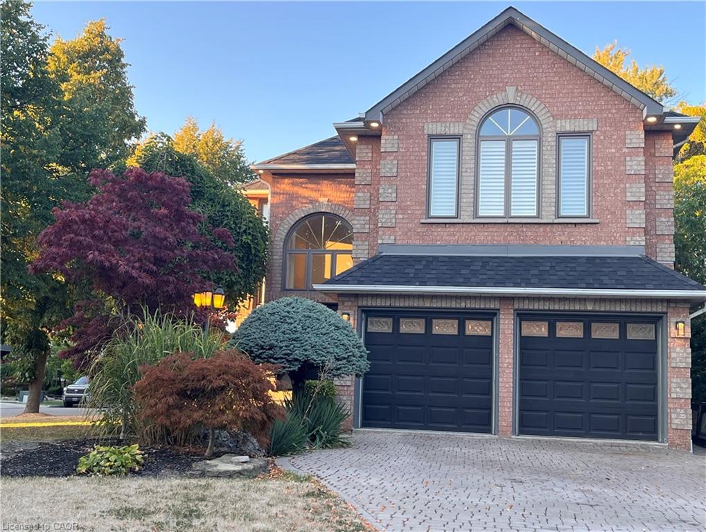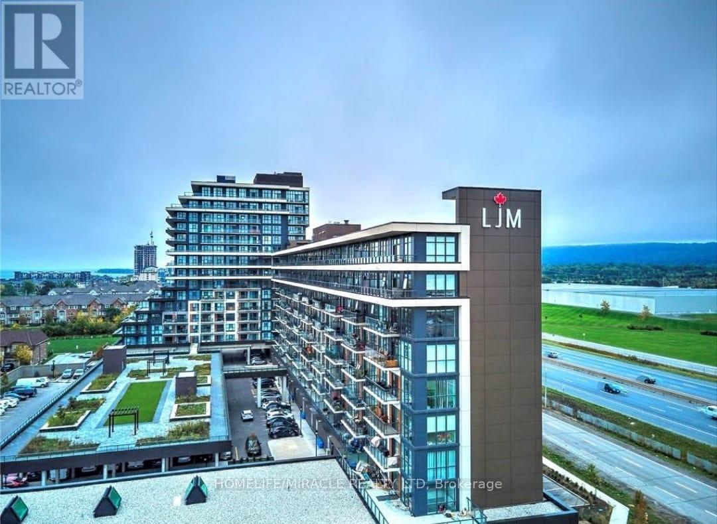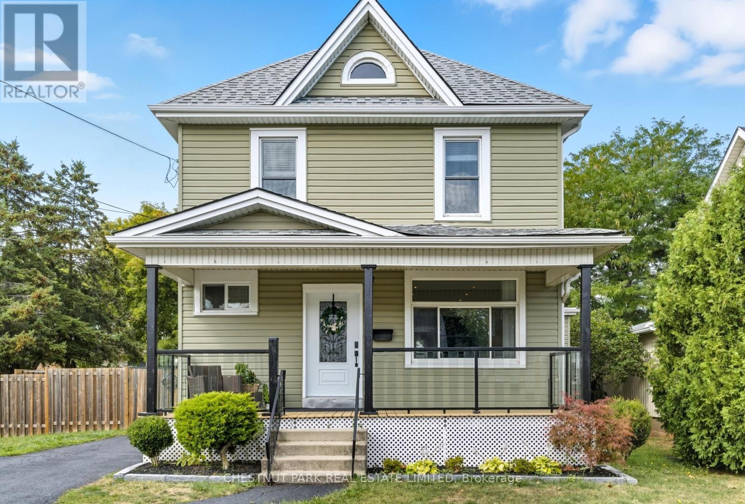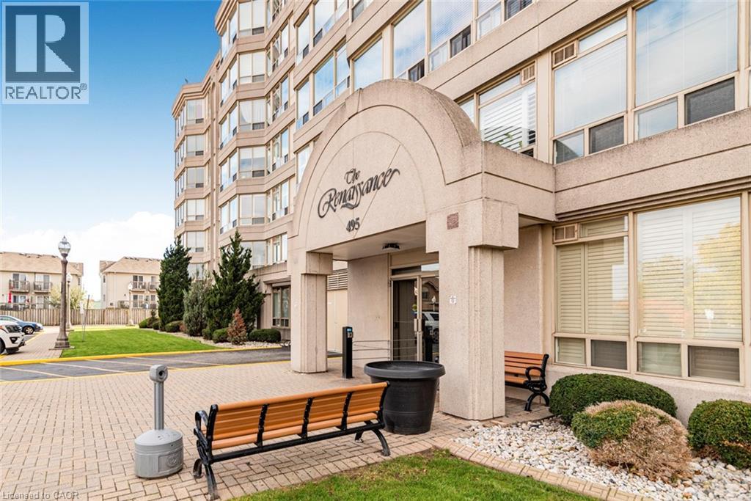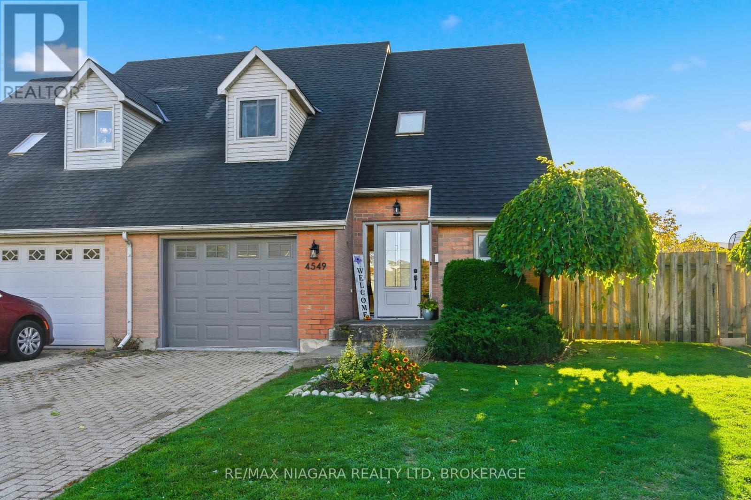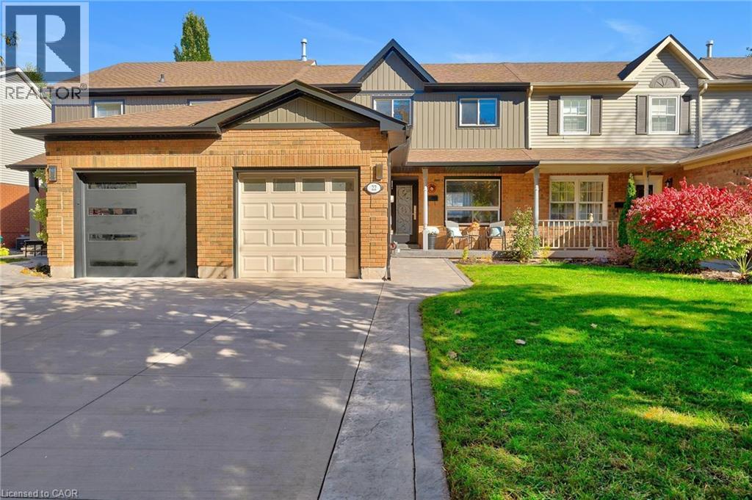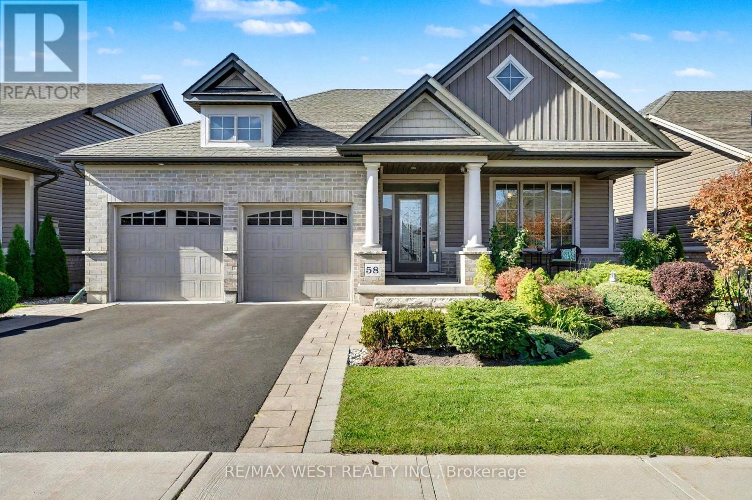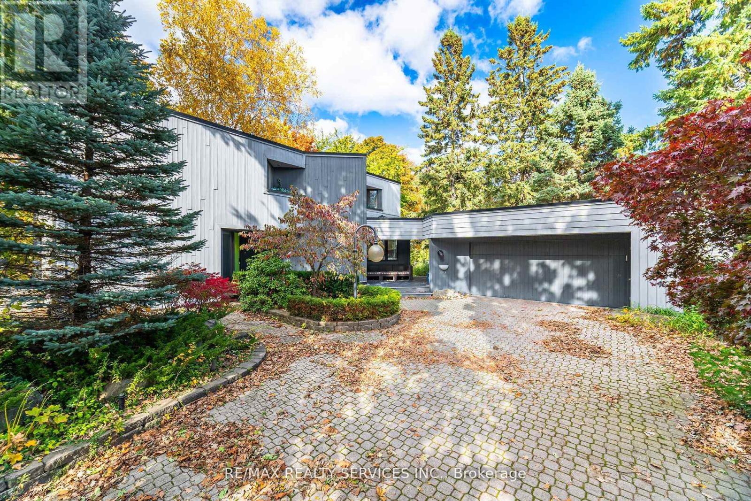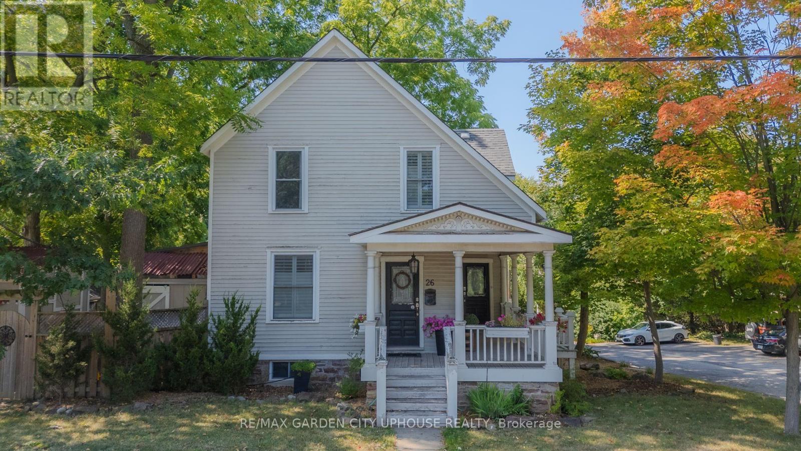
Highlights
Description
- Time on Houseful10 days
- Property typeSingle family
- Median school Score
- Mortgage payment
Welcome to 26 Mountain Street, just steps away from charming downtown Grimsby. Enjoy all the shops and dining in just a short stroll. Looking for some quiet, peaceful time? This home is also just steps away from the Gibson Street bridge leading directly to the Bruce Trail. This century home has been thoughtfully updated with preserving tons of original character. The main floor offers a large foyer, separate dining space, open kitchen and living area, and the best part, a newly added sun room. The perfect spot for your cup of tea and afternoon reading. Upstairs, has 3 bedrooms, an oversized bathroom with walk in shower, and laundry with customized shelving. The fully finished basement offers a generous size rec room, a 4 piece bath and an additional bedroom. The basement also has a bonus room, perfectly set up as a hobby room. Outside, you can enjoy family BBQs on the oversized deck with a gas fire pit. Bundle up on those cozy nights and watch the stars. This amazing property also has a bonus shed currently used a yoga room, garden beds and beautiful fire pit area. Another great addition to this property is the large double car garage. Currently set up for the wood working enthusiast, 240 volt outlet, new garage doors, heater, freshly insulated, and added loft space. Additional updates to the home include flooring (2020), kitchen (2020), main floor windows with California shutters, sunroom (2023), bathrooms (2020), garage roof (2020), fence and concrete driveway (2019), outside retaining wall (2020), and EV car charger. With so many updates and so much to enjoy, don't miss your chance to make 26 Mountain Street your next home. (id:63267)
Home overview
- Cooling Central air conditioning
- Heat source Natural gas
- Heat type Forced air
- Sewer/ septic Sanitary sewer
- # total stories 2
- Fencing Fully fenced
- # parking spaces 4
- Has garage (y/n) Yes
- # full baths 2
- # half baths 1
- # total bathrooms 3.0
- # of above grade bedrooms 4
- Has fireplace (y/n) Yes
- Subdivision 541 - grimsby west
- Directions 1501255
- Lot size (acres) 0.0
- Listing # X12474900
- Property sub type Single family residence
- Status Active
- Laundry 5.57m X 2.74m
Level: 2nd - 3rd bedroom 33.3m X 3.15m
Level: 2nd - 2nd bedroom 4.36m X 2.28m
Level: 2nd - Primary bedroom 3.5m X 3.15m
Level: 2nd - 4th bedroom 3.46m X 2.97m
Level: Basement - Family room 5.18m X 4.15m
Level: Basement - Other 5.55m X 2.99m
Level: Basement - Sunroom 4.51m X 2.97m
Level: Main - Living room 3.66m X 4.15m
Level: Main - Kitchen 3.66m X 3.5m
Level: Main - Dining room 3.92m X 2.74m
Level: Main
- Listing source url Https://www.realtor.ca/real-estate/29016685/26-mountain-street-grimsby-grimsby-west-541-grimsby-west
- Listing type identifier Idx

$-2,397
/ Month

