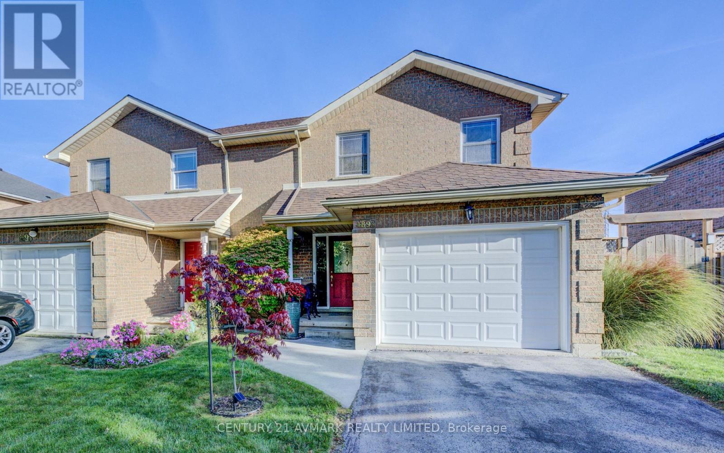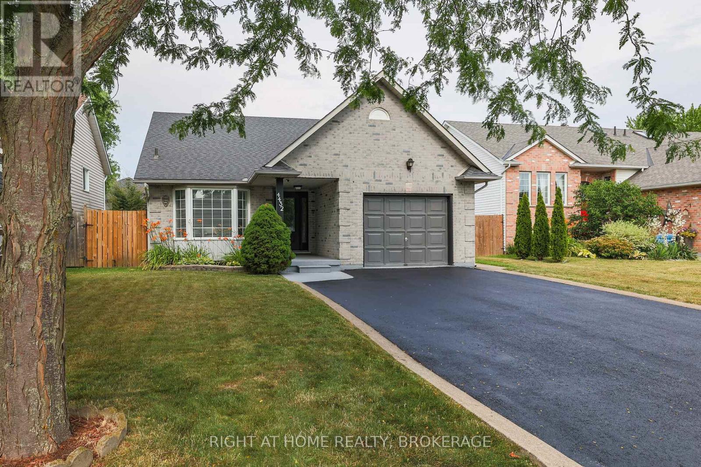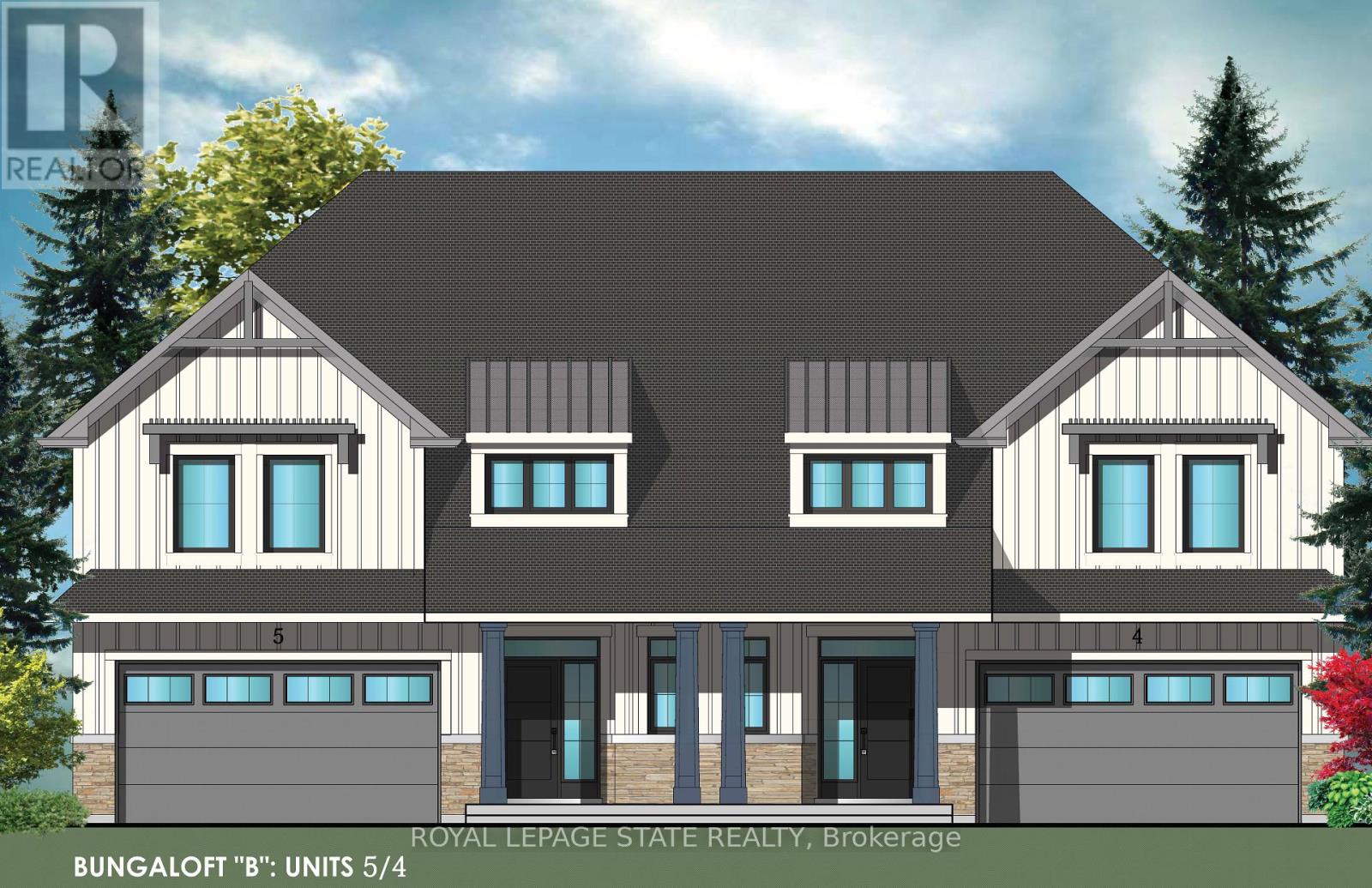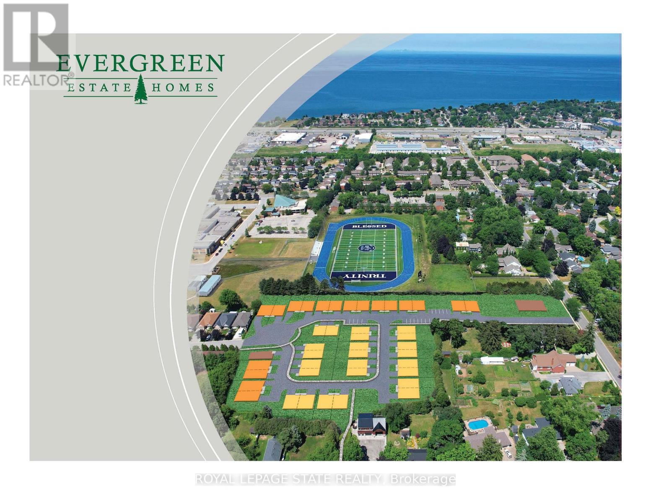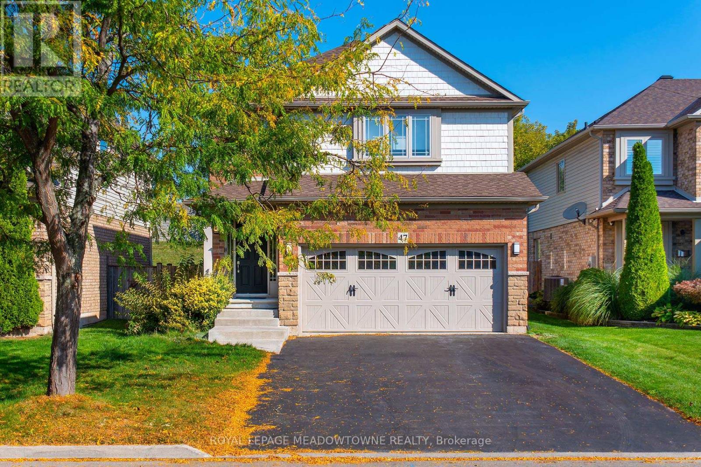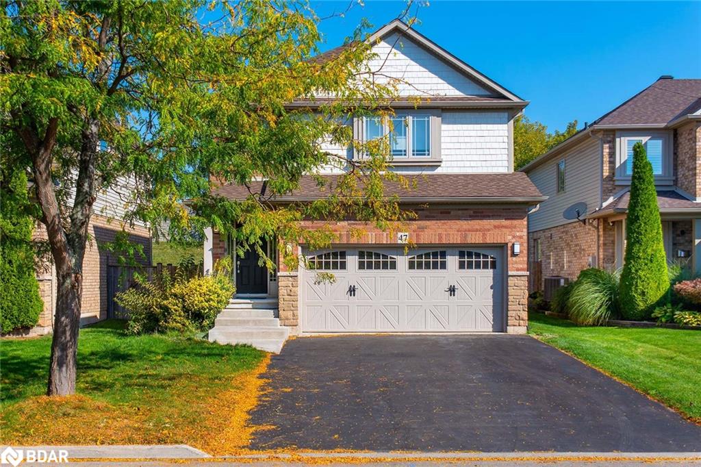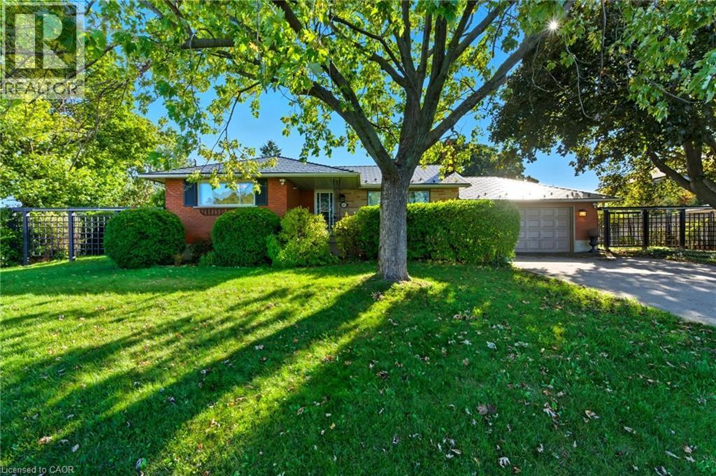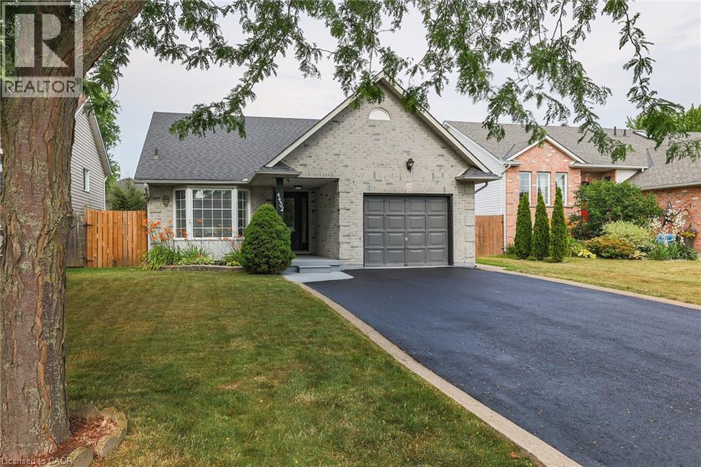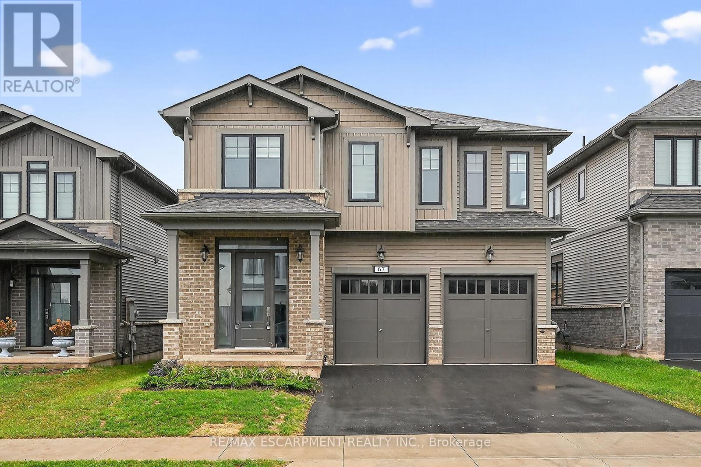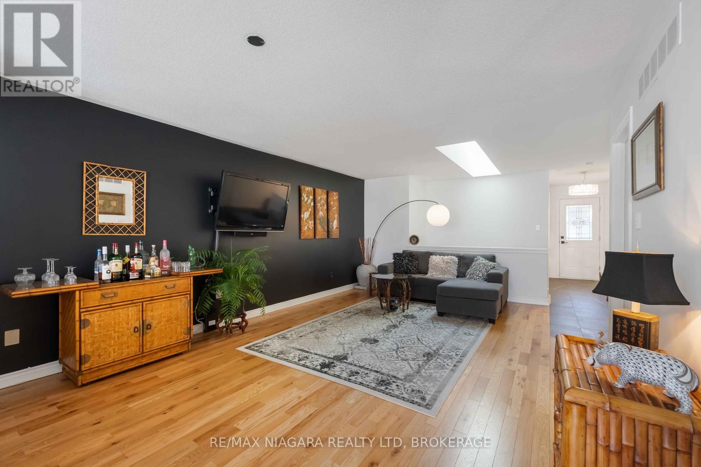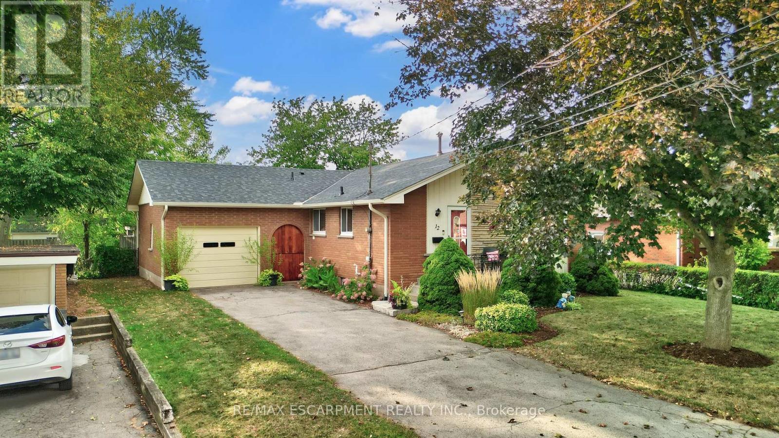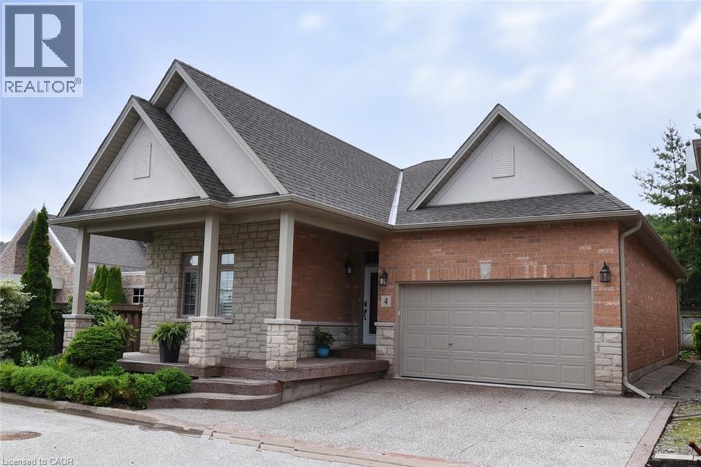
Highlights
Description
- Home value ($/Sqft)$337/Sqft
- Time on Houseful22 days
- Property typeSingle family
- StyleBungalow
- Median school Score
- Mortgage payment
Rarely offered bungalow in a private enclave nestled in charming Grimsby. This detached all brick & stone bungalow offers 2 + 1 Bedrms and 3 bathrms. The main floor has a modern open concept design with 9 ft ceilings, hardwood floors, pot lights throughout and California shutters. Huge dream kitchen with plenty of cabinets and granite counters. The primary retreat offers a spacious walk-in closet, 5 pce ensuite bathroom with a jetted soaker tub. Fully finished basement has 3 pce bath, bedroom, large rec room, and a large utility room with plenty of storage space. Double driveway and front porch with exposed aggregate, gorgeous professionally landscaped maintenance free yard with private patio, perfect for entertaining. Located in a private exclusive 9 home enclave, close to award winning wineries, local markets, parks, schools, easy highway access and scenic small towns along the Niagara escarpment. A MUST SEE. Don't miss out on this rare find!! (id:63267)
Home overview
- Cooling Central air conditioning
- Heat source Natural gas
- Heat type Forced air
- Sewer/ septic Municipal sewage system
- # total stories 1
- # parking spaces 3
- Has garage (y/n) Yes
- # full baths 3
- # total bathrooms 3.0
- # of above grade bedrooms 3
- Community features Quiet area, community centre, school bus
- Subdivision Grimsby east (542)
- Directions 1523937
- Lot size (acres) 0.0
- Building size 2850
- Listing # 40768502
- Property sub type Single family residence
- Status Active
- Bathroom (# of pieces - 3) 2.032m X 1.93m
Level: Lower - Utility 10.82m X 4.216m
Level: Lower - Recreational room 6.502m X 6.299m
Level: Lower - Bedroom 3.861m X 3.658m
Level: Lower - Bedroom 4.064m X 3.658m
Level: Main - Bathroom (# of pieces - 3) 2.007m X 1.727m
Level: Main - Bathroom (# of pieces - 4) 2.743m X 2.565m
Level: Main - Eat in kitchen 4.267m X 3.353m
Level: Main - Laundry 1.448m X 1.016m
Level: Main - Dining room 3.048m X 2.743m
Level: Main - Primary bedroom 4.877m X 4.267m
Level: Main - Living room 6.071m X 5.131m
Level: Main - Foyer 5.029m X 2.083m
Level: Main
- Listing source url Https://www.realtor.ca/real-estate/28886151/288-main-street-e-unit-4-grimsby
- Listing type identifier Idx

$-2,560
/ Month

