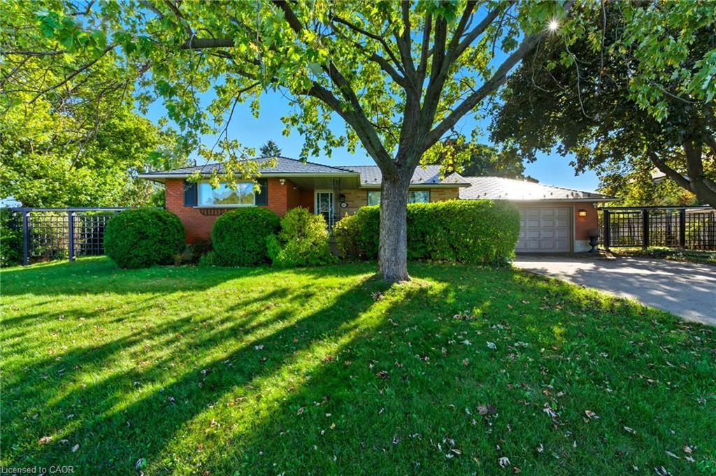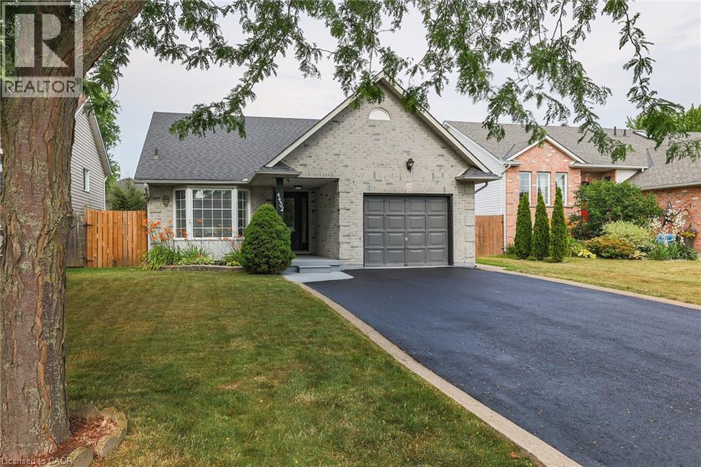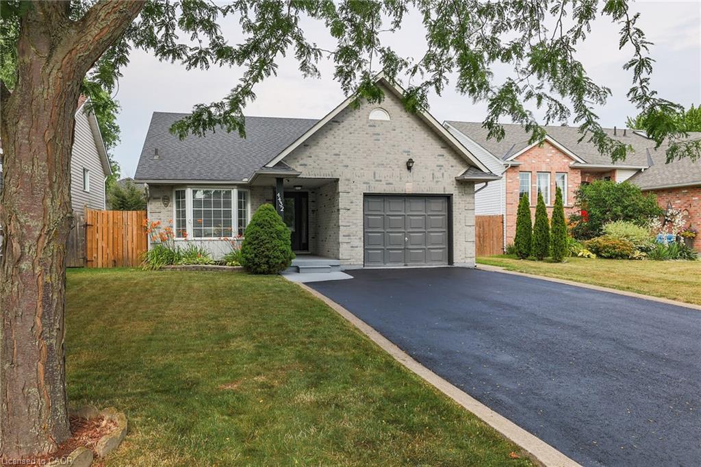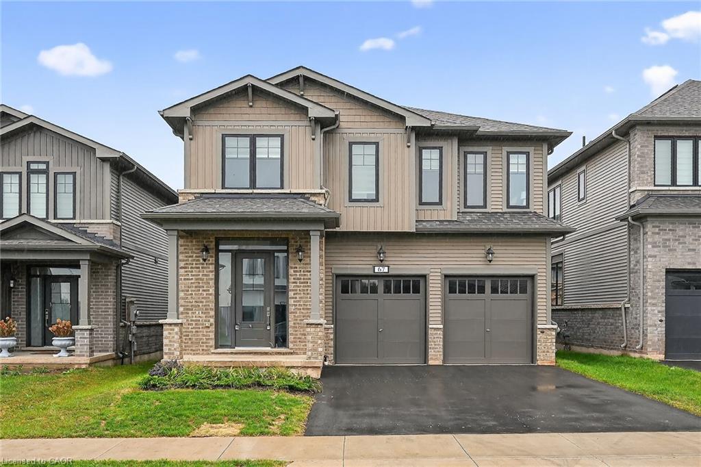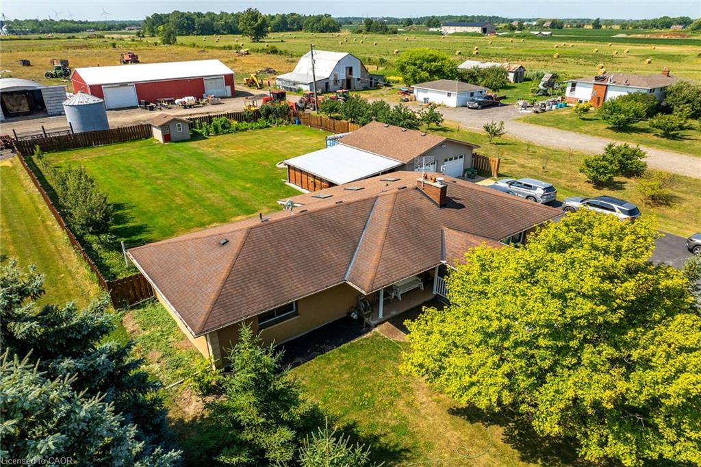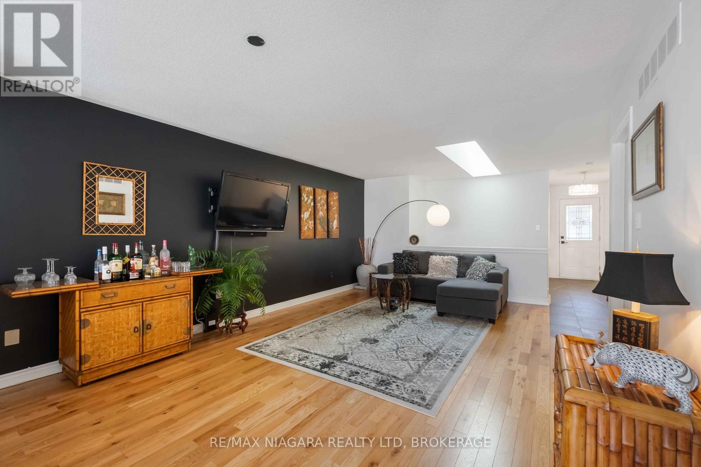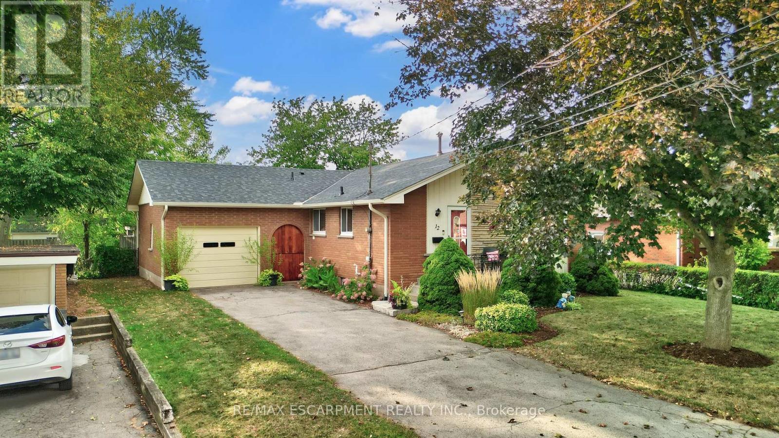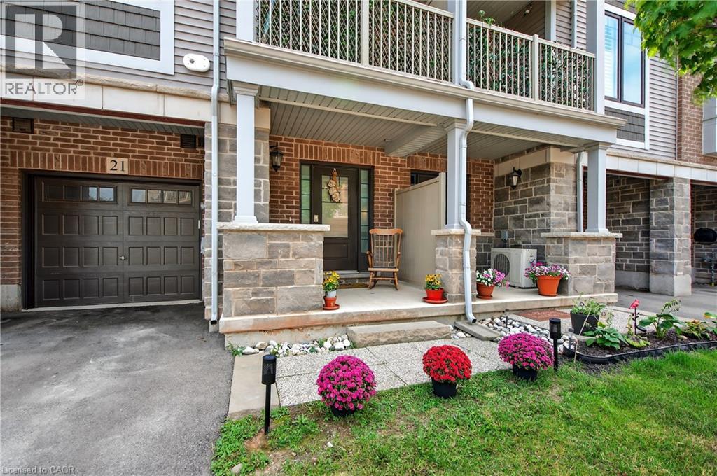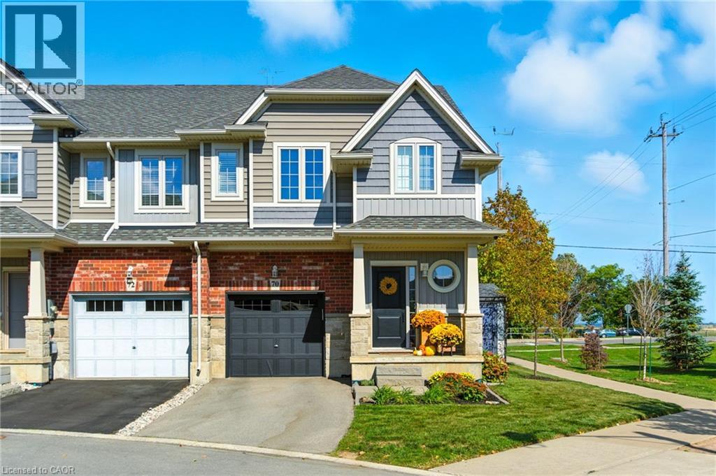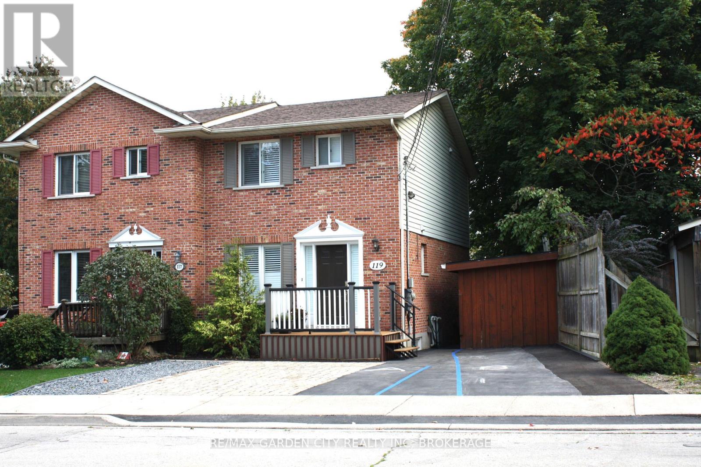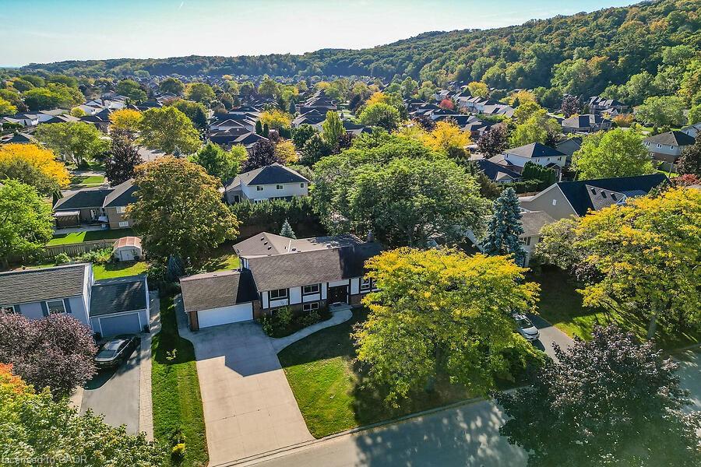
Highlights
This home is
16%
Time on Houseful
18 hours
School rated
7.7/10
Grimsby
5.33%
Description
- Home value ($/Sqft)$380/Sqft
- Time on Housefulnew 18 hours
- Property typeResidential
- StyleBungalow raised
- Median school Score
- Lot size10,019 Sqft
- Year built1971
- Garage spaces2
- Mortgage payment
A Nicely treed, established neighbourhood surrounds this raised bungalow which features an unique, glassed Great Room overlooking a private, landscaped rear garden ( site 78' x 128') The Main Level open free-flow plan has approximately 1750 sq. ft. and lower level 1002 sq. ft., totalling 2752 sq. ft. of living space. Part of Nelles Estates, this property is tucked between to Niagara Escarpment and Main Street East, offering good proximity to school, shopping and area parkland. NB. Some interior photos are virtually staged. See Virtual Tour and View this opportunity today.
David Jarvis
of Glen Elgin Real Estate Corp.,
MLS®#40777745 updated 18 hours ago.
Houseful checked MLS® for data 18 hours ago.
Home overview
Amenities / Utilities
- Cooling Central air
- Heat type Fireplace-gas, forced air, natural gas, heat pump
- Pets allowed (y/n) No
- Sewer/ septic Sanitary
- Utilities Cable connected, electricity connected, garbage/sanitary collection, natural gas connected, recycling pickup, street lights, phone connected
Exterior
- Construction materials Stucco, wood siding
- Foundation Block
- Roof Asphalt shing
- Exterior features Landscaped
- Other structures None
- # garage spaces 2
- # parking spaces 8
- Has garage (y/n) Yes
- Parking desc Attached garage, garage door opener, concrete
Interior
- # full baths 2
- # total bathrooms 2.0
- # of above grade bedrooms 3
- # of below grade bedrooms 1
- # of rooms 13
- Appliances Instant hot water, dishwasher, dryer, microwave, refrigerator, stove, washer
- Has fireplace (y/n) Yes
- Laundry information Lower level
- Interior features High speed internet, auto garage door remote(s), work bench
Location
- County Niagara
- Area Grimsby
- View Trees/woods
- Water source Municipal
- Zoning description Rd2.25
- Elementary school Nelles; st josephs;central (french imm.)
- High school West niagara; blessed trinity
Lot/ Land Details
- Lot desc Urban, rectangular, highway access, hospital, landscaped, major highway, park, place of worship, playground nearby, shopping nearby
- Lot dimensions 78 x 128
Overview
- Approx lot size (range) 0 - 0.5
- Lot size (acres) 0.23
- Basement information Full, finished
- Building size 2752
- Mls® # 40777745
- Property sub type Single family residence
- Status Active
- Virtual tour
- Tax year 2025
Rooms Information
metric
- Utility Lower
Level: Lower - Bedroom Lower
Level: Lower - Family room Lower
Level: Lower - Exercise room Lower
Level: Lower - Office Lower
Level: Lower - Bathroom Lower
Level: Lower - Bedroom Main
Level: Main - Kitchen Main
Level: Main - Primary bedroom Main
Level: Main - Bathroom Main
Level: Main - Great room Main
Level: Main - Living room Main
Level: Main - Dining room Main
Level: Main
SOA_HOUSEKEEPING_ATTRS
- Listing type identifier Idx

Lock your rate with RBC pre-approval
Mortgage rate is for illustrative purposes only. Please check RBC.com/mortgages for the current mortgage rates
$-2,785
/ Month25 Years fixed, 20% down payment, % interest
$
$
$
%
$
%

Schedule a viewing
No obligation or purchase necessary, cancel at any time
Nearby Homes
Real estate & homes for sale nearby

